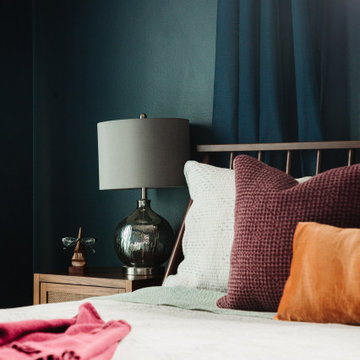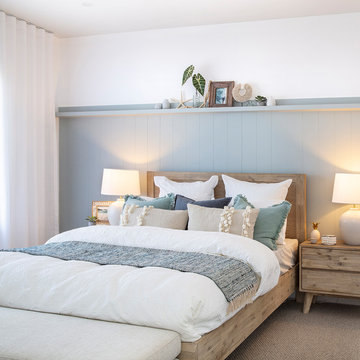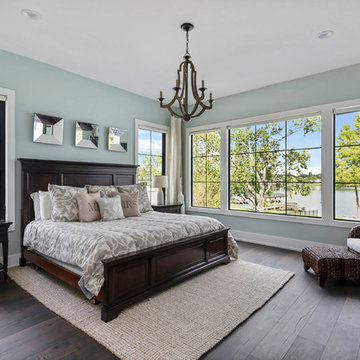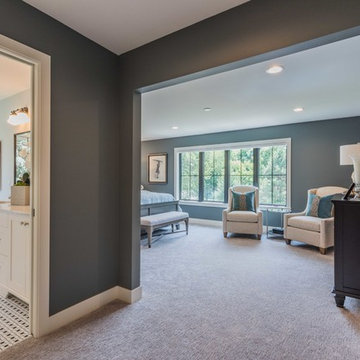広い寝室 (青い壁、赤い壁) の写真
絞り込み:
資材コスト
並び替え:今日の人気順
写真 1〜20 枚目(全 8,003 枚)
1/4

The son’s bedroom celebrates his love for outdoor sports.
マイアミにある広いトランジショナルスタイルのおしゃれな客用寝室 (青い壁、淡色無垢フローリング、茶色い床、白い天井)
マイアミにある広いトランジショナルスタイルのおしゃれな客用寝室 (青い壁、淡色無垢フローリング、茶色い床、白い天井)

Complete master bedroom remodel with stacked stone fireplace, sliding barn door, swing arm wall sconces and rustic faux ceiling beams. New wall-wall carpet, transitional area rug, custom draperies, bedding and simple accessories help create a true master bedroom oasis.

A full renovation for this boy's bedroom included custom built-ins on both ends of the room as well as new furniture, lighting, rug, accessories, and a Roman shade. The built-ins provide storage space and elegantly display an extensive collection of sports memorabilia. The built-in desk is a perfect place for studying and homework. A new recliner adds the right amount of sophistication. The vestibule walls were covered in grasscloth and have a beautiful texture.
Photo Credit: Gieves Anderson

Faced with the challenge of limited wall space, this primary bedroom had only one prospect for bed placement. Adjacent walls consist of a parade of windows paralleling a working fireplace. To achieve the cozy oasis desired, the walls were hand-painted with a horizontal brushstroke to cleverly resemble grass cloth. A custom-built headboard upholstered in a cut velvet fabric is a soft backdrop for the hydrangea-printed pillows. Brass swing-arm wall sconces free-up space on the petite bedside tables. A chenille covered settee nestles the foot of the bed and is flanked by a pair of turned-wood arm chairs. The ottoman wrapped in zebra print, hair-on-hide upholstery delivers a smidgeon of whimsy. The quaint retreat offers an elevated boutique-hotel ambiance at day's end for the happy homeowners.
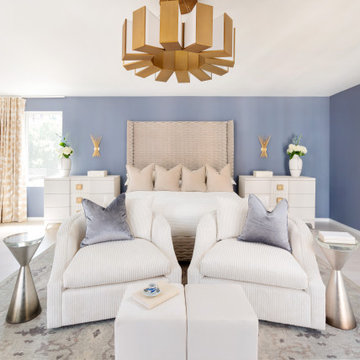
The blend of blues and neutrals creates a calm sanctuary from the hustle and bustle of the city.
フィラデルフィアにある広いトランジショナルスタイルのおしゃれな主寝室 (青い壁)
フィラデルフィアにある広いトランジショナルスタイルのおしゃれな主寝室 (青い壁)
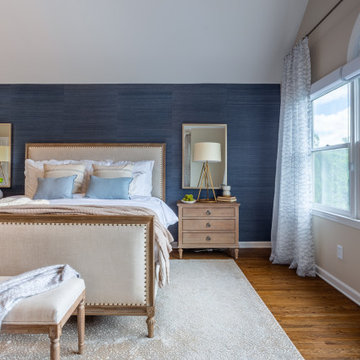
We had so much fun with this project! The client wanted a bedroom refresh as they had not done much to it since they had moved in 5 years ago. As a space you are in every single night (and day!), your bedroom should be a place where you can relax and enjoy every minute. We worked with the clients favorite color (navy!) to create a beautiful blue grasscloth textured wall behind their bed to really make their furniture pop and add some dimension to the room. New lamps in their favorite finish (gold!) were added to create additional lighting moments when the shades go down. Adding beautiful sheer window treatments allowed the clients to keep some softness in the room even when the blackout shades were down. Fresh bedding and some new accessories were added to complete the room.
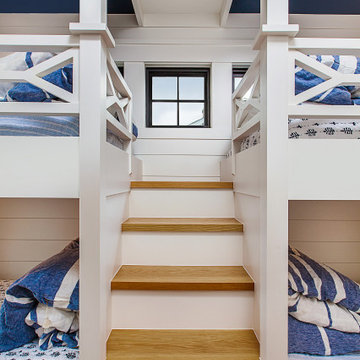
Coastal style guest suite of lake home near Ann Arbor, MI
デトロイトにある広いビーチスタイルのおしゃれな客用寝室 (青い壁、無垢フローリング、三角天井、壁紙、ベッド下のラグ、白い天井) のレイアウト
デトロイトにある広いビーチスタイルのおしゃれな客用寝室 (青い壁、無垢フローリング、三角天井、壁紙、ベッド下のラグ、白い天井) のレイアウト
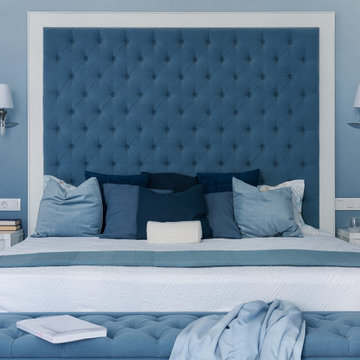
Спальня, в которой много воздуха и прохлады даже в +50?
?Цветовая гамма градиента на стенах формирует уникальную, глубокую и свежую атмосферу. К слову, ее переделывали 3 раза, чтобы добиться идеального результата.
?Пропорции всех элементов выверены, они подчёркивают вертикали ритмов, увеличивая высоту помещения.
Отдельная история: это повторение профиля дверей и шкафов, а также накладки на стены над дверьми.
?Вся мебель выполнена под заказ по индивидуальным размерам. Каждая деталь продумана и неслучайна.
Неоклассика не терпит ошибок, она любит четкость во всех решениях. С неправильной геометрией помещения мы справились, как и со всем остальным?
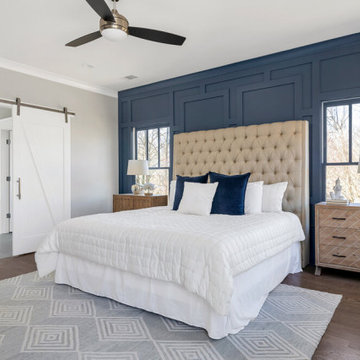
Master Bedroom
アトランタにある広いトランジショナルスタイルのおしゃれな主寝室 (青い壁、濃色無垢フローリング、暖炉なし、茶色い床) のレイアウト
アトランタにある広いトランジショナルスタイルのおしゃれな主寝室 (青い壁、濃色無垢フローリング、暖炉なし、茶色い床) のレイアウト
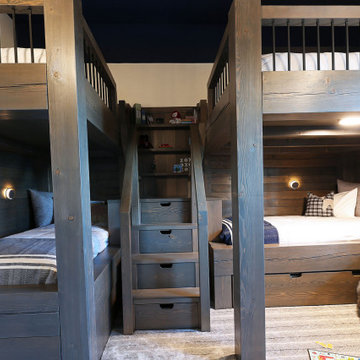
This bunk room features a custom built in unit. A king size bed and twin size bed make up the top level, while two twins are below, with a trundle bed hidden below. Sleeping 6, this room is perfect for sleepovers.

Photo by: Daniel Contelmo Jr.
ニューヨークにある広いビーチスタイルのおしゃれな主寝室 (青い壁、無垢フローリング、暖炉なし、茶色い床) のレイアウト
ニューヨークにある広いビーチスタイルのおしゃれな主寝室 (青い壁、無垢フローリング、暖炉なし、茶色い床) のレイアウト
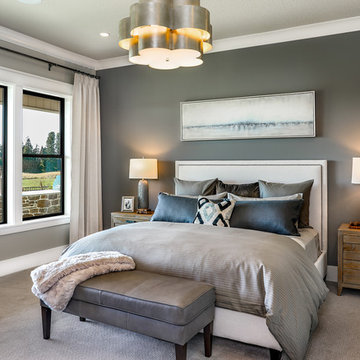
On the main level of Hearth and Home is a full luxury master suite complete with all the bells and whistles. Access the suite from a quiet hallway vestibule, and you’ll be greeted with plush carpeting, sophisticated textures, and a serene color palette. A large custom designed walk-in closet features adjustable built ins for maximum storage, and details like chevron drawer faces and lit trifold mirrors add a touch of glamour. Getting ready for the day is made easier with a personal coffee and tea nook built for a Keurig machine, so you can get a caffeine fix before leaving the master suite. In the master bathroom, a breathtaking patterned floor tile repeats in the shower niche, complemented by a full-wall vanity with built-in storage. The adjoining tub room showcases a freestanding tub nestled beneath an elegant chandelier.
For more photos of this project visit our website: https://wendyobrienid.com.
Photography by Valve Interactive: https://valveinteractive.com/
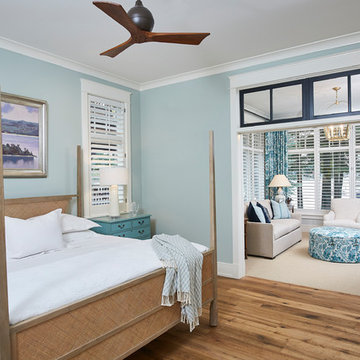
The best of the past and present meet in this distinguished design. Custom craftsmanship and distinctive detailing lend to this lakefront residences’ classic design with a contemporary and light-filled floor plan. The main level features almost 3,000 square feet of open living, from the charming entry with multiple back of house spaces to the central kitchen and living room with stone clad fireplace.
An ARDA for indoor living goes to
Visbeen Architects, Inc.
Designers: Vision Interiors by Visbeen with Visbeen Architects, Inc.
From: East Grand Rapids, Michigan
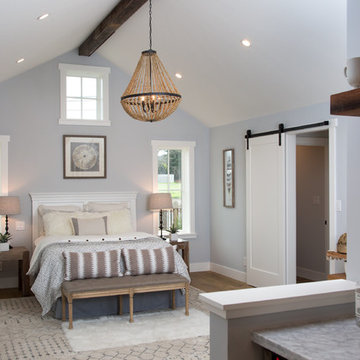
Marcell Puzsar, Bright Room Photography
サンフランシスコにある広いカントリー風のおしゃれな主寝室 (無垢フローリング、青い壁、茶色い床、暖炉なし) のインテリア
サンフランシスコにある広いカントリー風のおしゃれな主寝室 (無垢フローリング、青い壁、茶色い床、暖炉なし) のインテリア
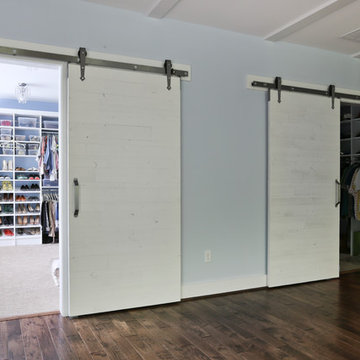
Master suite - looking at her walking closet and bathroom. Balcony from the master bedroom that overlooks the property.
ワシントンD.C.にある広いカントリー風のおしゃれな主寝室 (青い壁、濃色無垢フローリング、暖炉なし、茶色い床) のレイアウト
ワシントンD.C.にある広いカントリー風のおしゃれな主寝室 (青い壁、濃色無垢フローリング、暖炉なし、茶色い床) のレイアウト
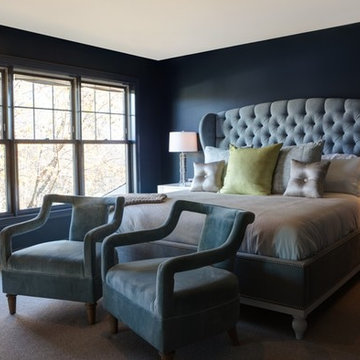
Soothing master bedroom suite. Photography by SMHerrick Photography.
ミネアポリスにある広いトラディショナルスタイルのおしゃれな主寝室 (青い壁、カーペット敷き) のレイアウト
ミネアポリスにある広いトラディショナルスタイルのおしゃれな主寝室 (青い壁、カーペット敷き) のレイアウト
広い寝室 (青い壁、赤い壁) の写真
1
