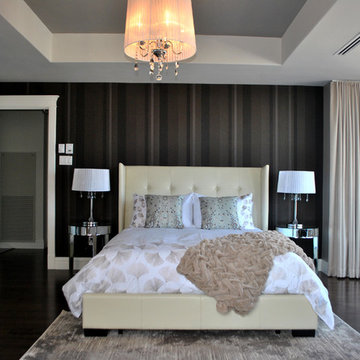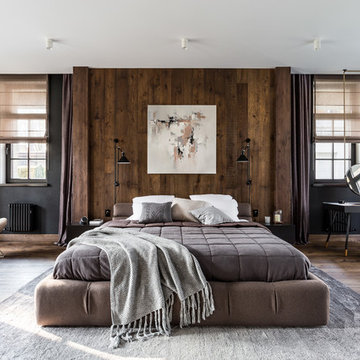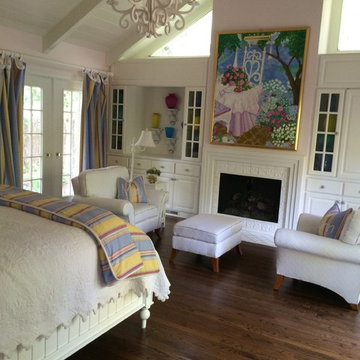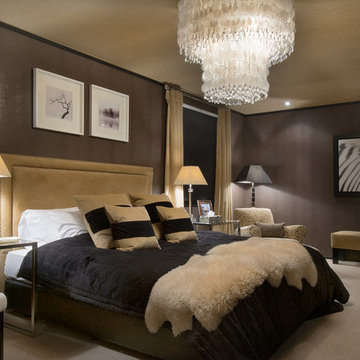巨大な寝室 (黒い壁、茶色い壁、ピンクの壁) の写真
絞り込み:
資材コスト
並び替え:今日の人気順
写真 1〜20 枚目(全 357 枚)
1/5
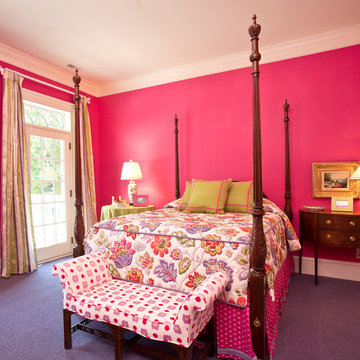
This Shrock Premier Custom Georgian style lake home is a stunning classic. The grand front entry adorned with gas lamps welcomes guests into a spacious breathtaking foyer. The interior is adorned with elaborate custom cabinetry and trim built by Shrock Amish craftsman. It also boasts multiple fireplaces, a gourmet kitchen, and beautiful living areas on all three levels. This memorable home’s main attraction is the elegant outdoor living areas such as porches, patios, a pergola, an infinity pool, and hot tub. While enjoying the outdoors, one can also enjoy the beauty of the lake below. The crowning jewel is a rooftop deck with spectacular 360 degree views. Contact Shrock Premier Custom Construction to begin your dream home process. www.shrockpremier.com
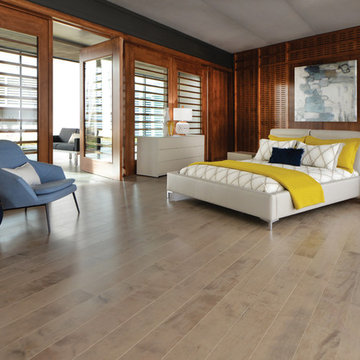
ロサンゼルスにある巨大なモダンスタイルのおしゃれな主寝室 (黒い壁、淡色無垢フローリング、暖炉なし、ベージュの床) のレイアウト
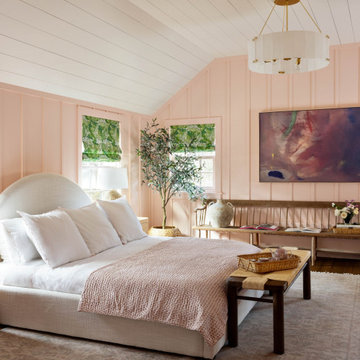
antique floor, antique furniture, architectural digest, classic design, cool new york homes, cottage core, country home, elegant antique, historic home, vintage home, vintage style
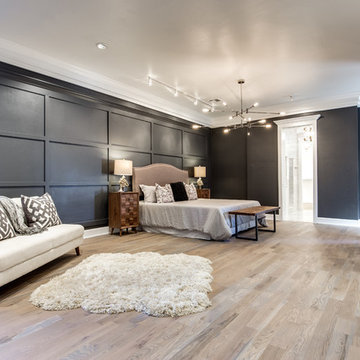
MAKING A STATEMENT sited on EXPANSIVE Nichols Hills lot. Worth the wait...STUNNING MASTERPIECE by Sudderth Design. ULTIMATE in LUXURY features oak hardwoods throughout, HIGH STYLE quartz and marble counters, catering kitchen, Statement gas fireplace, wine room, floor to ceiling windows, cutting-edge fixtures, ample storage, and more! Living space was made to entertain. Kitchen adjacent to spacious living leaves nothing missed...built in hutch, Top of the line appliances, pantry wall, & spacious island. Sliding doors lead to outdoor oasis. Private outdoor space complete w/pool, kitchen, fireplace, huge covered patio, & bath. Sudderth hits it home w/the master suite. Forward thinking master bedroom is simply SEXY! EXPERIENCE the master bath w/HUGE walk-in closet, built-ins galore, & laundry. Well thought out 2nd level features: OVERSIZED game room, 2 bed, 2bth, 1 half bth, Large walk-in heated & cooled storage, & laundry. A HOME WORTH DREAMING ABOUT.
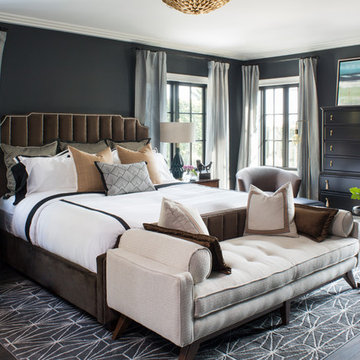
Meghan Bob Photography
ロサンゼルスにある巨大なトランジショナルスタイルのおしゃれな主寝室 (黒い壁、濃色無垢フローリング、茶色い床、暖炉なし、照明、グレーとブラウン) のレイアウト
ロサンゼルスにある巨大なトランジショナルスタイルのおしゃれな主寝室 (黒い壁、濃色無垢フローリング、茶色い床、暖炉なし、照明、グレーとブラウン) のレイアウト

Master Bedroom
ダラスにある巨大なモダンスタイルのおしゃれな主寝室 (茶色い壁、カーペット敷き、横長型暖炉、石材の暖炉まわり、マルチカラーの床、折り上げ天井、板張り壁) のレイアウト
ダラスにある巨大なモダンスタイルのおしゃれな主寝室 (茶色い壁、カーペット敷き、横長型暖炉、石材の暖炉まわり、マルチカラーの床、折り上げ天井、板張り壁) のレイアウト
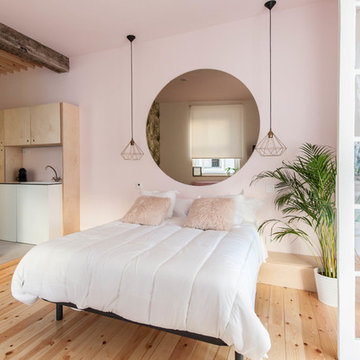
David Montero
Aedificare se encargó de diseñar esta habitación para Urban Suite Hotel en Santander. Para las zonas de baño eligió mosaico hexagonal blanco Unicolor de Hisbalit.
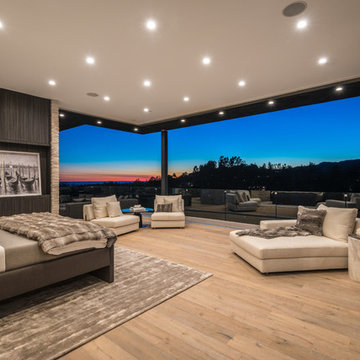
Ground up development. 7,000 sq ft contemporary luxury home constructed by FINA Construction Group Inc.
ロサンゼルスにある巨大なコンテンポラリースタイルのおしゃれな主寝室 (茶色い壁、淡色無垢フローリング、石材の暖炉まわり、横長型暖炉、ベージュの床)
ロサンゼルスにある巨大なコンテンポラリースタイルのおしゃれな主寝室 (茶色い壁、淡色無垢フローリング、石材の暖炉まわり、横長型暖炉、ベージュの床)
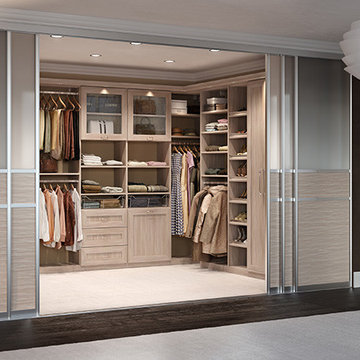
5. Dimension When it comes to design, vertical dimension, or the available space from floor to ceiling, is key. You can place curtains closer to the ceiling to make a room look much larger than it would with window treatments covering just your windows. When it comes to designing a closet, take advantage of all vertical space so that you not only get more storage, but you also open up the area to create the illusion of more square footage.
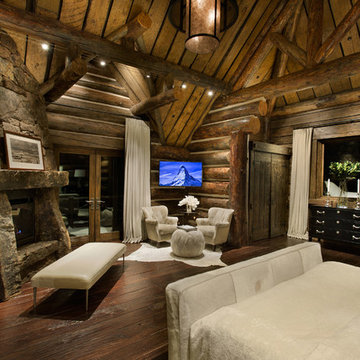
The stone fireplace, rustic wood closets and vanity set against the modern furnishings carry the modern mountain design style into the bedroom. Aspen Design Room provides the highest level of service to our interior design clients with a wealth of experience in Aspen and around the country.
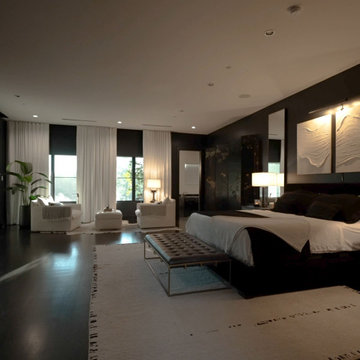
Once you walk into a bedroom, you will find bedroom furniture, at least one bed, a dresser on the side, and a storage space primarily for clothes, like a built-in closet or a clothes closet. You can also find lamps, desks and chairs there.
The bedroom occupants also need the means to access it, such as a door and safe exit in an emergency for safety reasons.
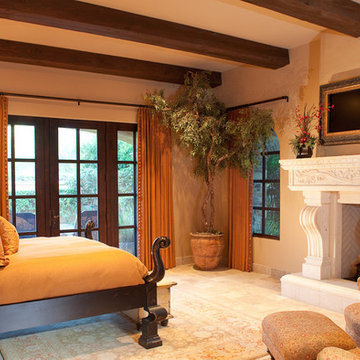
This guest bedroom has beautiful marble floors, cast stone fireplace, and gorgeous wood beams.
フェニックスにある巨大なトラディショナルスタイルのおしゃれな主寝室 (茶色い壁、テラコッタタイルの床、両方向型暖炉、石材の暖炉まわり)
フェニックスにある巨大なトラディショナルスタイルのおしゃれな主寝室 (茶色い壁、テラコッタタイルの床、両方向型暖炉、石材の暖炉まわり)
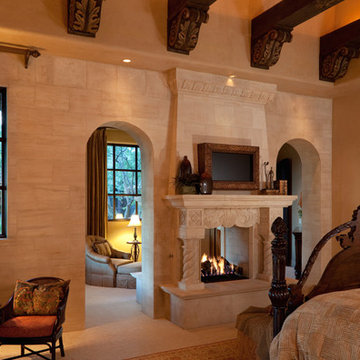
In this master bedroom we love the double sided fireplace, wooden beams, and gorgeous stone arches.
フェニックスにある巨大なトラディショナルスタイルのおしゃれな主寝室 (茶色い壁、テラコッタタイルの床、両方向型暖炉、石材の暖炉まわり) のインテリア
フェニックスにある巨大なトラディショナルスタイルのおしゃれな主寝室 (茶色い壁、テラコッタタイルの床、両方向型暖炉、石材の暖炉まわり) のインテリア
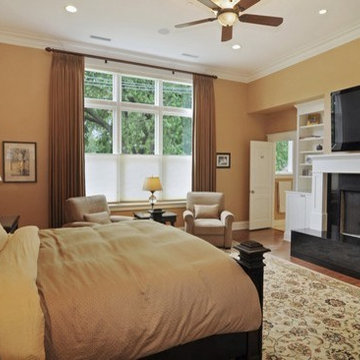
VHT
シカゴにある巨大なトラディショナルスタイルのおしゃれな主寝室 (茶色い壁、濃色無垢フローリング、標準型暖炉、石材の暖炉まわり)
シカゴにある巨大なトラディショナルスタイルのおしゃれな主寝室 (茶色い壁、濃色無垢フローリング、標準型暖炉、石材の暖炉まわり)
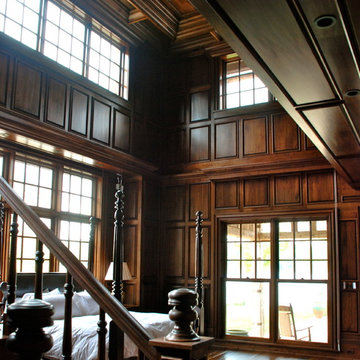
Dark Walnut Raised Panels Handcrafted by Square Peg / David Humphrey.
Commissioned by Platt Architecture, Asheville NC.
他の地域にある巨大なトラディショナルスタイルのおしゃれな主寝室 (茶色い壁、無垢フローリング、標準型暖炉、石材の暖炉まわり)
他の地域にある巨大なトラディショナルスタイルのおしゃれな主寝室 (茶色い壁、無垢フローリング、標準型暖炉、石材の暖炉まわり)
巨大な寝室 (黒い壁、茶色い壁、ピンクの壁) の写真
1
