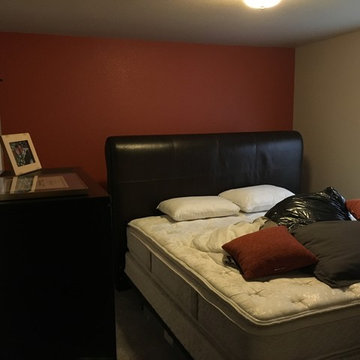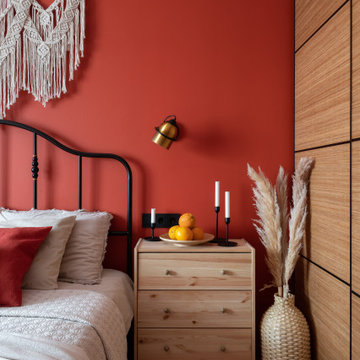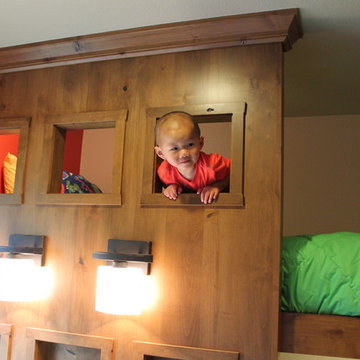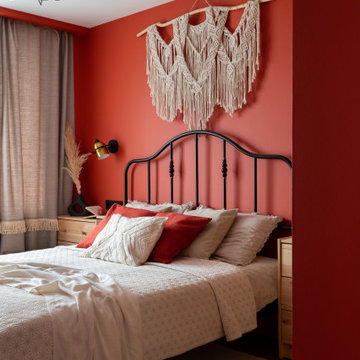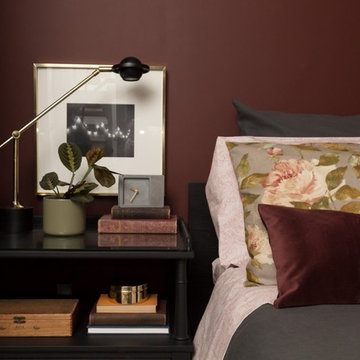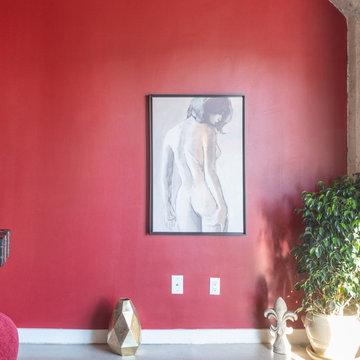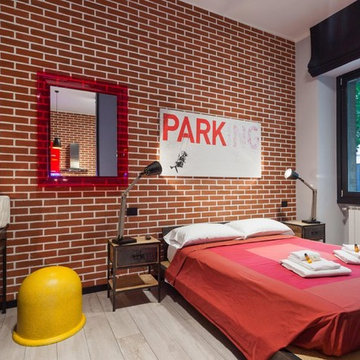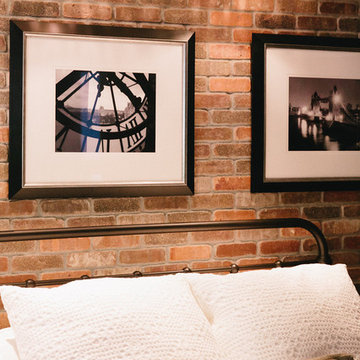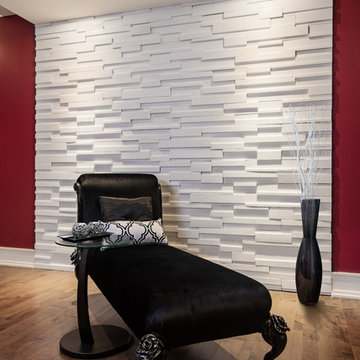小さな寝室 (赤い壁) の写真
絞り込み:
資材コスト
並び替え:今日の人気順
写真 41〜60 枚目(全 210 枚)
1/3
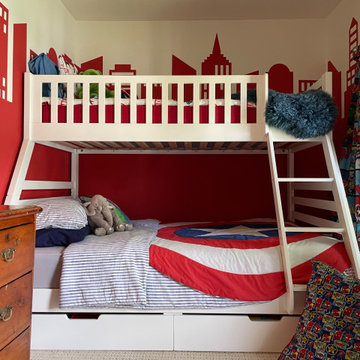
Starting with a white base throughout the whole of the room, a whole load of Frog tape was used to to mark out the graphic city-scape wall art before painting it all red.
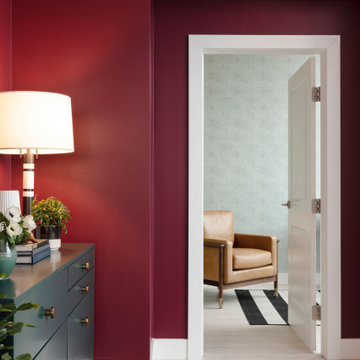
Let the color shine! We love that through the open bedroom door you get a glimpse into a world of color that contrasts beautifully against the neutral wall tones in the social areas of the home. We wanted this room to have all the vibes of a handsome retreat and relied on the rich jewel tones to give this space the intrigue it deserves.
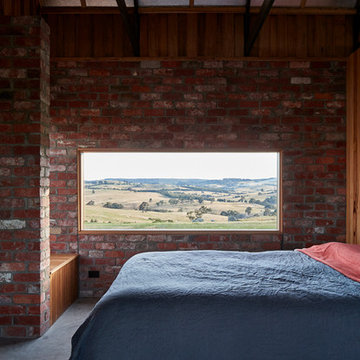
Nulla Vale is a small dwelling and shed located on a large former grazing site. The structure anticipates a more permanent home to be built at some stage in the future. Early settler homes and rural shed types are referenced in the design.
The Shed and House are identical in their overall dimensions and from a distance, their silhouette is the familiar gable ended form commonly associated with farming sheds. Up close, however, the two structures are clearly defined as shed and house through the material, void, and volume. The shed was custom designed by us directly with a shed fabrication company using their systems to create a shed that is part storage part entryways. Clad entirely in heritage grade corrugated galvanized iron with a roof oriented and pitched to maximize solar exposure through the seasons.
The House is constructed from salvaged bricks and corrugated iron in addition to rough sawn timber and new galvanized roofing on pre-engineered timber trusses that are left exposed both inside and out. Materials were selected to meet the clients’ brief that house fit within the cognitive idea of an ‘old shed’. Internally the finishes are the same as outside, no plasterboard and no paint. LED lighting strips concealed on top of the rafters reflect light off the foil-backed insulation. The house provides the means to eat, sleep and wash in a space that is part of the experience of being on the site and not removed from it.
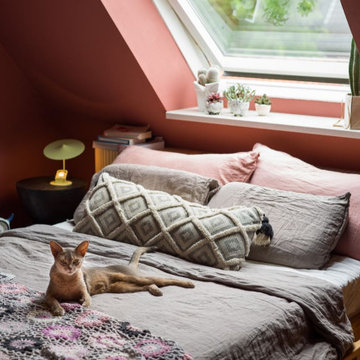
Wir wurden eingeladen, für ein Schlafzimmer in einer Mietwohnung eine unverwechselbar stilvolle und doch gemütliche Atmosphäre zu schaffen. Die Rotholzfarbe wurde aufgrund ihrer warmen und anschmiegsamen Eigenschaften gewählt. Die Textur des Naturholzes beruhigt einerseits die Wirkung des Rottons und unterstützt andererseits dessen Wärme. Aufgrund der architektonischen Besonderheiten musste das Kopfteil designen und kundenspezifisch bestellt werden. Der Sessel war Vintage und musste neu bezogen werden.
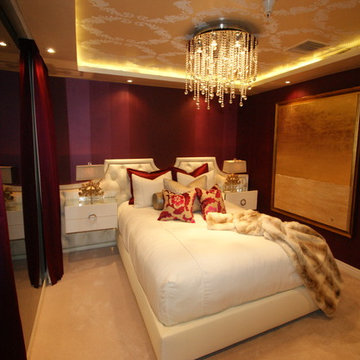
Plush, vibrant textiles adorn this over-the-top glamorous home! We distributed plenty of soft velvets throughout the whole house, adding a warm and inviting touch to the stylish and flashy finishes.
Detail is also key to this design, which is exhibited through patterned wallcoverings, designer seating, area rugs, and accessories.
Home located in Hollywood Hills, California. Project designed by Miami interior design firm, Charles Neal Interiors. They serve nationwide, with much activity in Miami, Fort Lauderdale, Boca Raton, and Palm Beach, as well as Los Angeles, New York, and Atlanta.
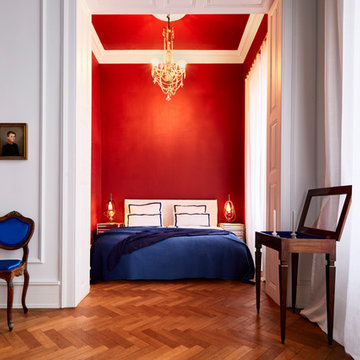
Schlafzimmer in rot mit Antiquitäten
フランクフルトにある小さなコンテンポラリースタイルのおしゃれな客用寝室 (赤い壁、無垢フローリング、茶色い床)
フランクフルトにある小さなコンテンポラリースタイルのおしゃれな客用寝室 (赤い壁、無垢フローリング、茶色い床)
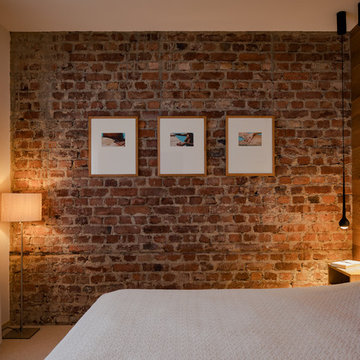
Jannis Wiebusch
エッセンにある小さなインダストリアルスタイルのおしゃれな主寝室 (赤い壁、カーペット敷き、ベージュの床、暖炉なし) のインテリア
エッセンにある小さなインダストリアルスタイルのおしゃれな主寝室 (赤い壁、カーペット敷き、ベージュの床、暖炉なし) のインテリア
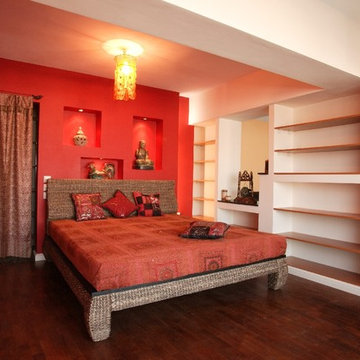
Georgia Cristea
ロンドンにある小さなエクレクティックスタイルのおしゃれな主寝室 (赤い壁、濃色無垢フローリング、暖炉なし)
ロンドンにある小さなエクレクティックスタイルのおしゃれな主寝室 (赤い壁、濃色無垢フローリング、暖炉なし)
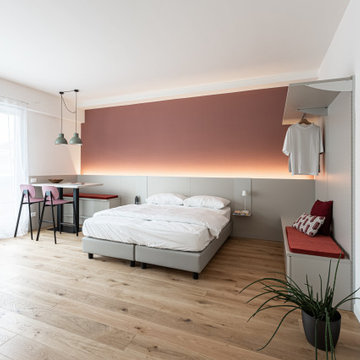
Il colore diventa il tema ricorrente per modificare gli appartamenti domando alle camere una forte personalità.
photo by Elisa Fedrizzi
他の地域にある小さなコンテンポラリースタイルのおしゃれな客用寝室 (赤い壁) のレイアウト
他の地域にある小さなコンテンポラリースタイルのおしゃれな客用寝室 (赤い壁) のレイアウト
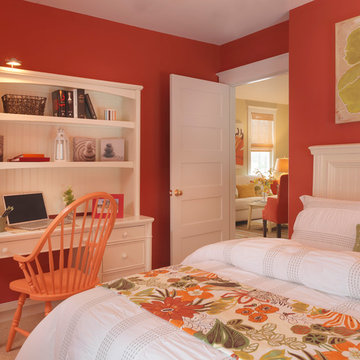
This master is not shy on color. It's bold color helps the rest of the furnishings and woodwork to pop out.
Again, being a small space, we have tucked away a home office, just in case the homeowner needs to catch up at home.Nat Rea
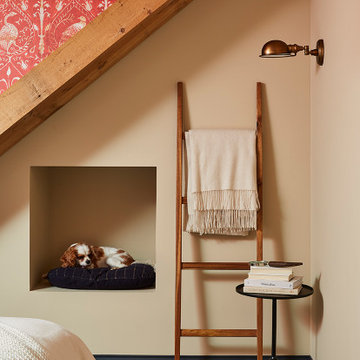
The master bedroom is a cozy space, capturing the character of the previous roofline with a rustic beam detail. A built in dog bed takes advantage of unused attic space and a new niche became the perfect spot to house the current reading list. Because of the age of the home, the design was about embracing the cottage feel of the home. This was done with modern windows that let in abundant natural light for their size and location. Supply chain issues significantly delayed the project when the windows took far longer than expected or planned, but they were absolutely worth the wait. They fit the aesthetic of the home, maximize natural light, and complement the eclectic vibe within the master suite.
The space was further personalized with bold wallpaper that features an antique vibe. The chandelier was curated for the space to add interest and uniqueness to the room. Instead of a door, the opening to the closet gives a spatial feel to the suite and maximizes function and flow.
小さな寝室 (赤い壁) の写真
3
