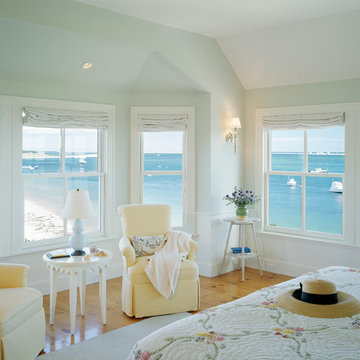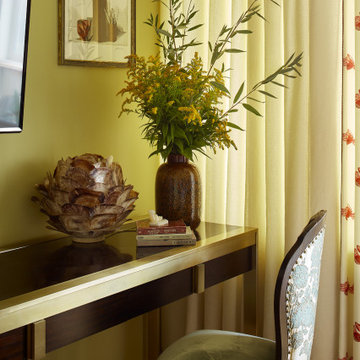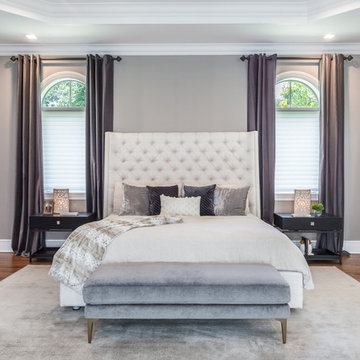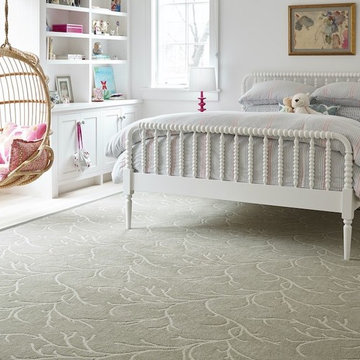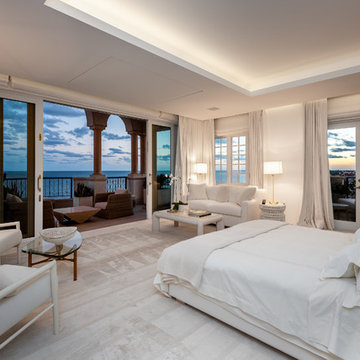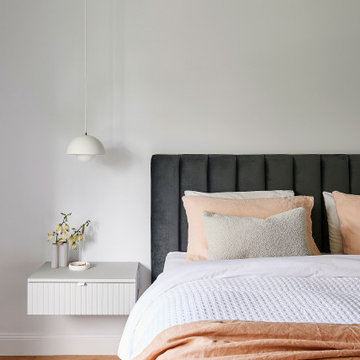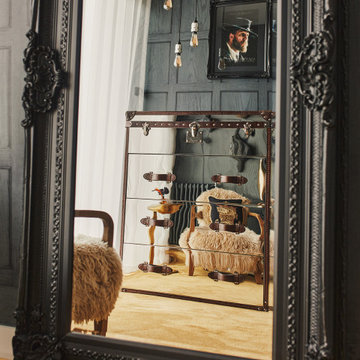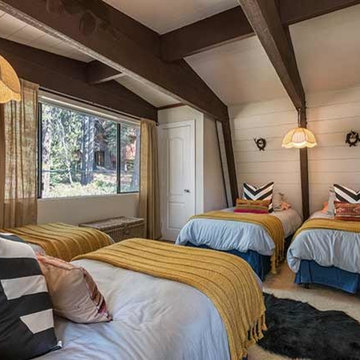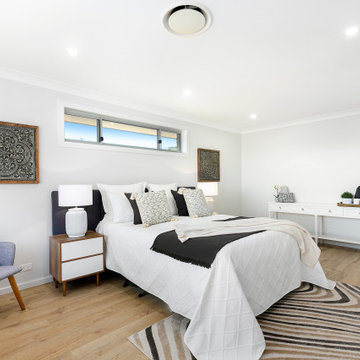寝室 (ターコイズの床、黄色い床) の写真
絞り込み:
資材コスト
並び替え:今日の人気順
写真 21〜40 枚目(全 774 枚)
1/3
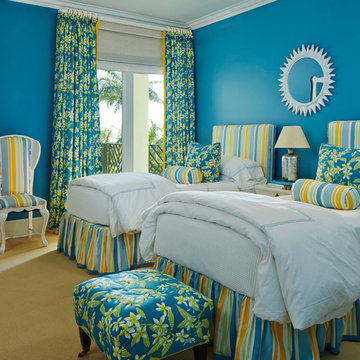
Brantley Photography
Design by Gary McBournie
Featured in Traditional Home Magazine
マイアミにあるトロピカルスタイルのおしゃれな客用寝室 (青い壁、カーペット敷き、暖炉なし、黄色い床) のインテリア
マイアミにあるトロピカルスタイルのおしゃれな客用寝室 (青い壁、カーペット敷き、暖炉なし、黄色い床) のインテリア
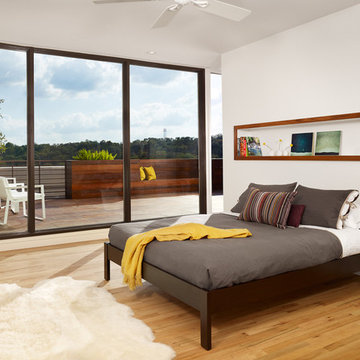
Alterstudio Architecture
Casey Dunn Photography
Named 2013 Project of the Year in Builder Magazine's Builder's Choice Awards!
オースティンにあるモダンスタイルのおしゃれな寝室 (白い壁、淡色無垢フローリング、黄色い床) のレイアウト
オースティンにあるモダンスタイルのおしゃれな寝室 (白い壁、淡色無垢フローリング、黄色い床) のレイアウト
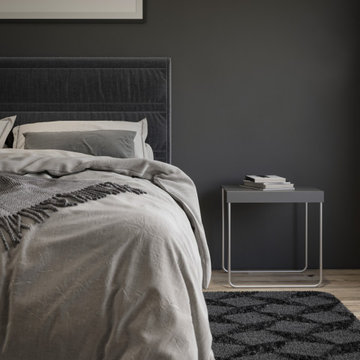
他の地域にある中くらいなアジアンスタイルのおしゃれな主寝室 (黒い壁、合板フローリング、コーナー設置型暖炉、タイルの暖炉まわり、黄色い床、格子天井) のレイアウト
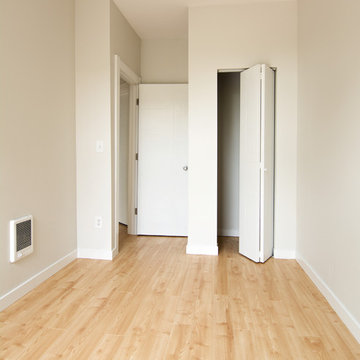
Design by interiors by Popov
Photography by 06place | Yulia Piterkina
シアトルにある小さなモダンスタイルのおしゃれな客用寝室 (白い壁、暖炉なし、黄色い床)
シアトルにある小さなモダンスタイルのおしゃれな客用寝室 (白い壁、暖炉なし、黄色い床)
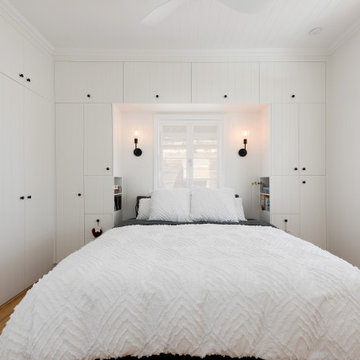
Master bedroom with integrated cabinets to match wall and ceiling VJ
ブリスベンにある中くらいなトラディショナルスタイルのおしゃれな主寝室 (白い壁、淡色無垢フローリング、黄色い床、板張り天井、パネル壁)
ブリスベンにある中くらいなトラディショナルスタイルのおしゃれな主寝室 (白い壁、淡色無垢フローリング、黄色い床、板張り天井、パネル壁)
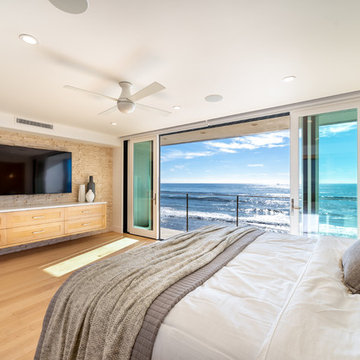
Our clients are seasoned home renovators. Their Malibu oceanside property was the second project JRP had undertaken for them. After years of renting and the age of the home, it was becoming prevalent the waterfront beach house, needed a facelift. Our clients expressed their desire for a clean and contemporary aesthetic with the need for more functionality. After a thorough design process, a new spatial plan was essential to meet the couple’s request. This included developing a larger master suite, a grander kitchen with seating at an island, natural light, and a warm, comfortable feel to blend with the coastal setting.
Demolition revealed an unfortunate surprise on the second level of the home: Settlement and subpar construction had allowed the hillside to slide and cover structural framing members causing dangerous living conditions. Our design team was now faced with the challenge of creating a fix for the sagging hillside. After thorough evaluation of site conditions and careful planning, a new 10’ high retaining wall was contrived to be strategically placed into the hillside to prevent any future movements.
With the wall design and build completed — additional square footage allowed for a new laundry room, a walk-in closet at the master suite. Once small and tucked away, the kitchen now boasts a golden warmth of natural maple cabinetry complimented by a striking center island complete with white quartz countertops and stunning waterfall edge details. The open floor plan encourages entertaining with an organic flow between the kitchen, dining, and living rooms. New skylights flood the space with natural light, creating a tranquil seaside ambiance. New custom maple flooring and ceiling paneling finish out the first floor.
Downstairs, the ocean facing Master Suite is luminous with breathtaking views and an enviable bathroom oasis. The master bath is modern and serene, woodgrain tile flooring and stunning onyx mosaic tile channel the golden sandy Malibu beaches. The minimalist bathroom includes a generous walk-in closet, his & her sinks, a spacious steam shower, and a luxurious soaking tub. Defined by an airy and spacious floor plan, clean lines, natural light, and endless ocean views, this home is the perfect rendition of a contemporary coastal sanctuary.
PROJECT DETAILS:
• Style: Contemporary
• Colors: White, Beige, Yellow Hues
• Countertops: White Ceasarstone Quartz
• Cabinets: Bellmont Natural finish maple; Shaker style
• Hardware/Plumbing Fixture Finish: Polished Chrome
• Lighting Fixtures: Pendent lighting in Master bedroom, all else recessed
• Flooring:
Hardwood - Natural Maple
Tile – Ann Sacks, Porcelain in Yellow Birch
• Tile/Backsplash: Glass mosaic in kitchen
• Other Details: Bellevue Stand Alone Tub
Photographer: Andrew, Open House VC
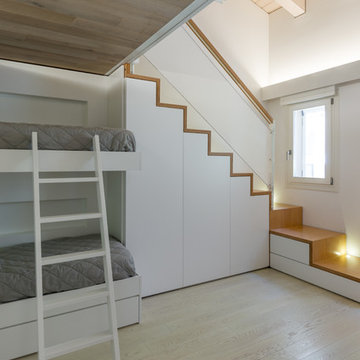
他の地域にある中くらいなモダンスタイルのおしゃれな客用寝室 (白い壁、淡色無垢フローリング、黄色い床) のレイアウト
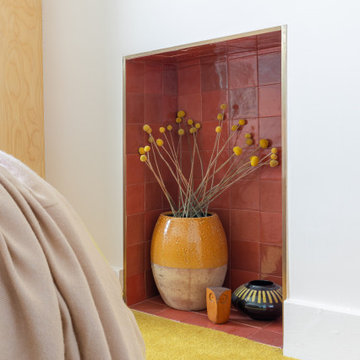
Space was at a premium in this 1930s bedroom refurbishment, so textured panelling was used to create a headboard no deeper than the skirting, while bespoke birch ply storage makes use of every last millimeter of space.
The circular cut-out handles take up no depth while relating to the geometry of the lamps and mirror.
Muted blues, & and plaster pink create a calming backdrop for the rich mustard carpet, brick zellige tiles and petrol velvet curtains.
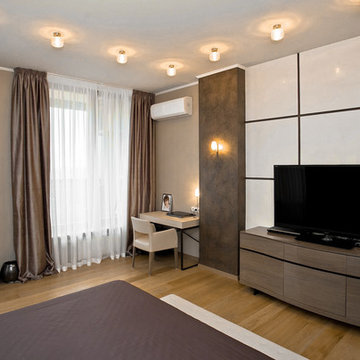
Для спальни клиентом была выбрана мебель Итальянской фабрики Malerba. Оформление пространства спальни задумывалось так, чтобы выдержать общую минималистичную стилистику, и при этом сочеталось бы с достаточно роскошным стилем мебели.
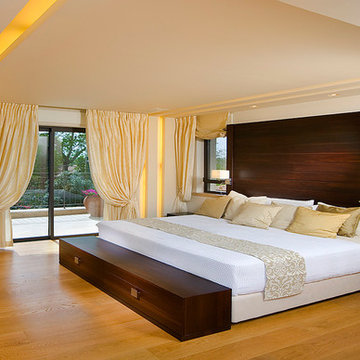
architect : Yossi fridman : josephfriedman@gmail.com
他の地域にあるコンテンポラリースタイルのおしゃれな寝室 (白い壁、無垢フローリング、暖炉なし、黄色い床) のレイアウト
他の地域にあるコンテンポラリースタイルのおしゃれな寝室 (白い壁、無垢フローリング、暖炉なし、黄色い床) のレイアウト
寝室 (ターコイズの床、黄色い床) の写真
2
