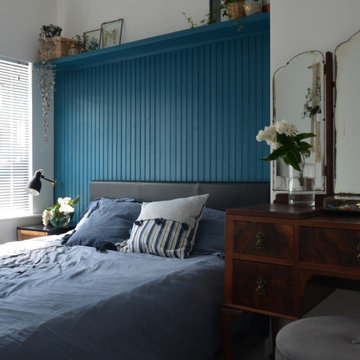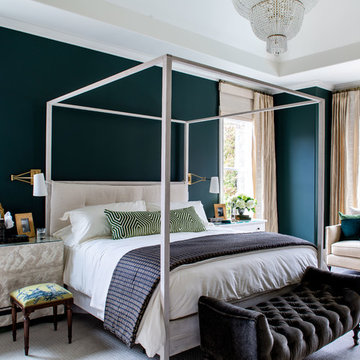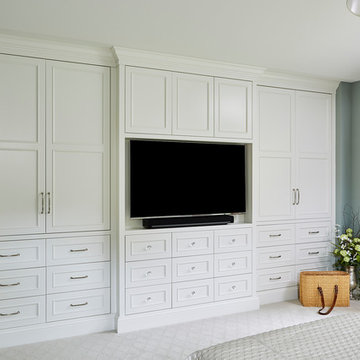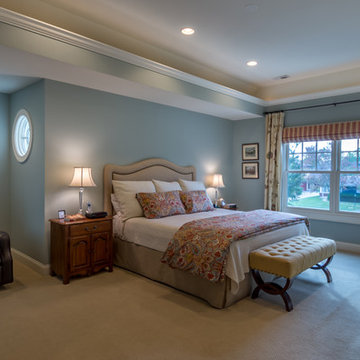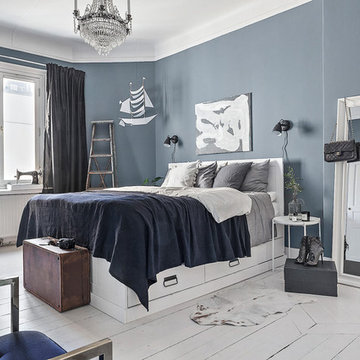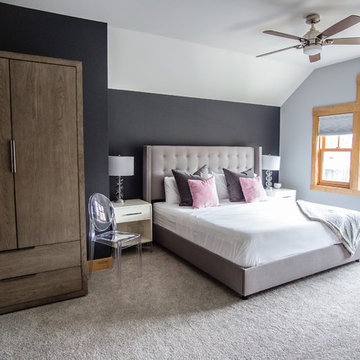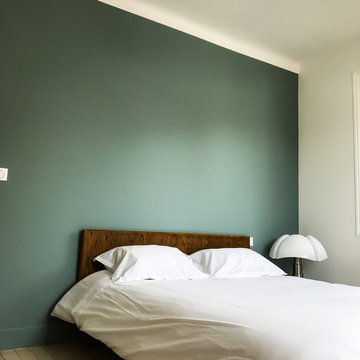寝室 (ターコイズの床、白い床、青い壁) の写真
絞り込み:
資材コスト
並び替え:今日の人気順
写真 1〜20 枚目(全 530 枚)
1/4
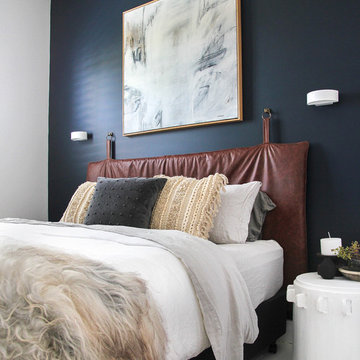
The Barefoot Bay Cottage is the first-holiday house to be designed and built for boutique accommodation business, Barefoot Escapes (www.barefootescapes.com.au). Working with many of The Designory’s favourite brands, it has been designed with an overriding luxe Australian coastal style synonymous with Sydney based team. The newly renovated three bedroom cottage is a north facing home which has been designed to capture the sun and the cooling summer breeze. Inside, the home is light-filled, open plan and imbues instant calm with a luxe palette of coastal and hinterland tones. The contemporary styling includes layering of earthy, tribal and natural textures throughout providing a sense of cohesiveness and instant tranquillity allowing guests to prioritise rest and rejuvenation.
Images captured by Lauren Hernandez
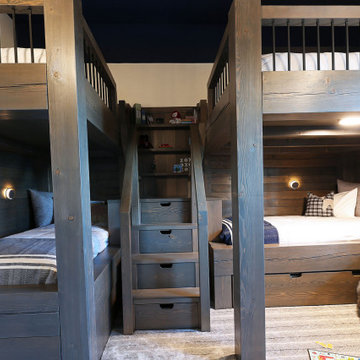
This bunk room features a custom built in unit. A king size bed and twin size bed make up the top level, while two twins are below, with a trundle bed hidden below. Sleeping 6, this room is perfect for sleepovers.
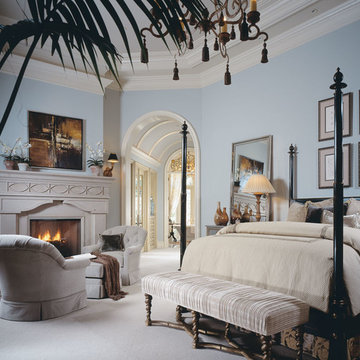
The master suite, which occupies an entire wing of the home, features a tranquil blue and white color palate to encourage a sense of calm and relaxation. A barrel-ceilinged dressing vestibule connects his and her bathrooms to the bedroom.
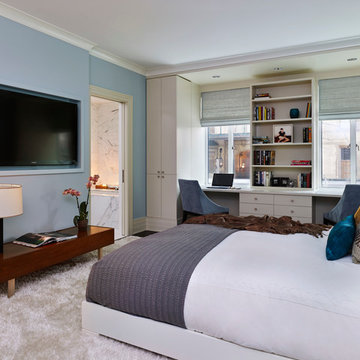
All Photos by Nikolas Koenig
ニューヨークにある中くらいなコンテンポラリースタイルのおしゃれな主寝室 (青い壁、暖炉なし、カーペット敷き、白い床) のレイアウト
ニューヨークにある中くらいなコンテンポラリースタイルのおしゃれな主寝室 (青い壁、暖炉なし、カーペット敷き、白い床) のレイアウト
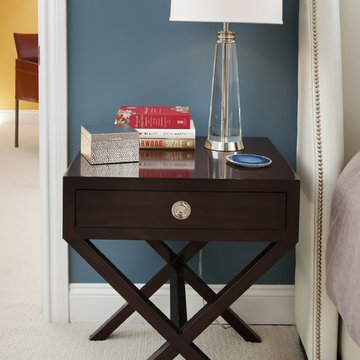
Steph Dewey, Reflex Imaging
サンフランシスコにある中くらいなトラディショナルスタイルのおしゃれな主寝室 (青い壁、カーペット敷き、白い床) のインテリア
サンフランシスコにある中くらいなトラディショナルスタイルのおしゃれな主寝室 (青い壁、カーペット敷き、白い床) のインテリア
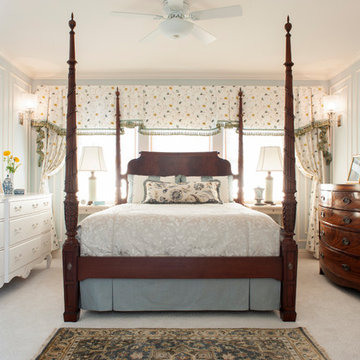
This transformed traditional bedroom is what our client has always dreamed of. Custom bedding and drapery captivated the overall scheme. The poster bed adds a refined interpretation of nineteenth century style with carved mahogany to match the owner's dresser. Petite french-inspired side tables and dresser complimented the design with the sweet elegance.
Photo by Ezra Marcos
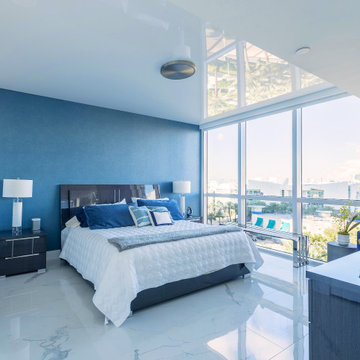
High Gloss Ceilings look great with seafront properties!
マイアミにある中くらいなコンテンポラリースタイルのおしゃれな主寝室 (青い壁、大理石の床、白い床、クロスの天井) のインテリア
マイアミにある中くらいなコンテンポラリースタイルのおしゃれな主寝室 (青い壁、大理石の床、白い床、クロスの天井) のインテリア
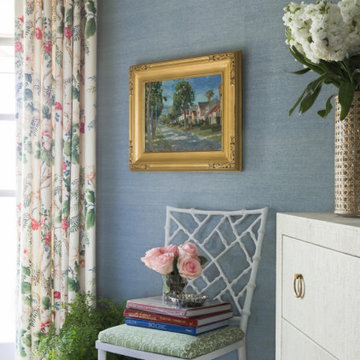
Scalamandre sky blue grass cloth covers the walls of this guest bedroom. The caned bed is by Serena & Lily. The floral fabric is Lee Jofa. Artwork available through Alexandra Rae Design, Inc
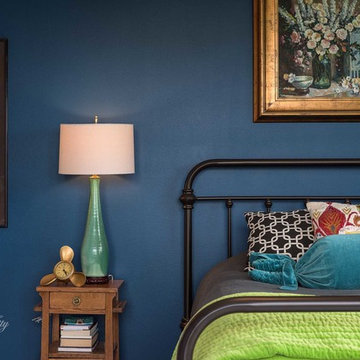
This rich blue hue was custom blended to compliment the jewel toned pillows and bedding. The vintage gold framed wall art ads another layer of texture and elegance to this warm and cozy master suite. Designed by- Dawn D Totty Designs based in Chattanooga, TN Global onsite & Online designs are available throughout the U.S.
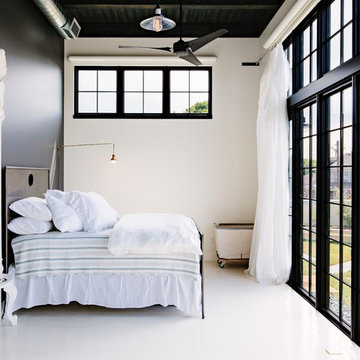
A huge wall of windows faces the bed and billowy parachute curtains soften the space. The room was left simple and intimate to create restfulness.
Photo by Lincoln Barber
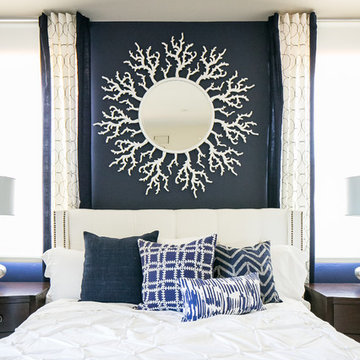
Fresh and crisp. This coastal inspired room is a balance of bold and beautiful. The navy accent wall sets the stage for the bed, nightstands, pair of mercury glass lamps and the gorgeous oversized coral mirror. White fluffy bedding, 600 thread count sheets, blue and white accent pillows and the floor to ceiling window treatments create a beautifully symmetrical bedroom and a WOW first impression for lucky guests when they enter their room.
Robeson Design Interiors, Interior Design & Photo Styling | Ryan Garvin, Photography | Please Note: For information on items seen in these photos, leave a comment. For info about our work: info@robesondesign.com
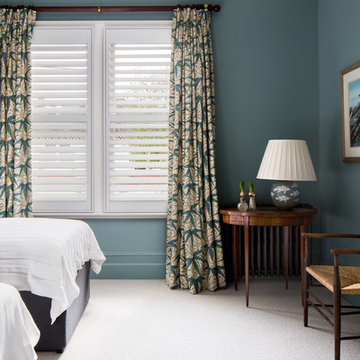
Overlooking the beautiful Wandsworth Common in Balham this home is a selection of contemporary style and deep-rooted character. As you enter this wonderful home in Balham you are immediately greeted with warmth and elegance. Victoria’s home reflects her personality and style flawlessly. Matching the other houses exteriors with exposed yellow brick, Victoria and her family wanted to make the inside their own by renovating and installing our shutters.
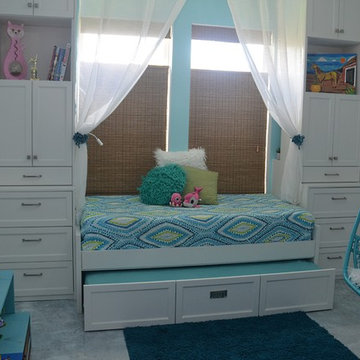
This room belongs to a little girl who loves horses and surfing. It was a 10 x 10 x 10 blank canvas that the parents wanted to keep simple but maximize storage so that it could grow with their little ones tastes and needs. To accomplish this we did white built-ins to the ceiling and added a trundle bed for sleep overs. The colors were pulled from the Ikat quilt the little girl picked out.
寝室 (ターコイズの床、白い床、青い壁) の写真
1
