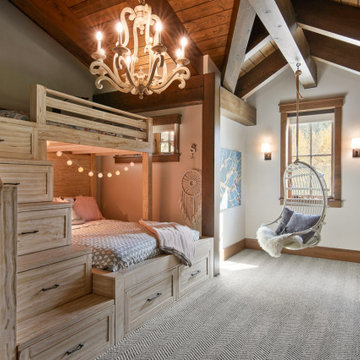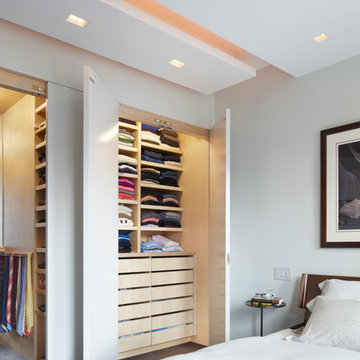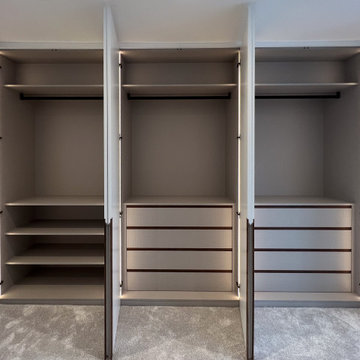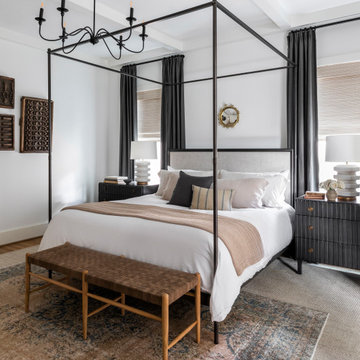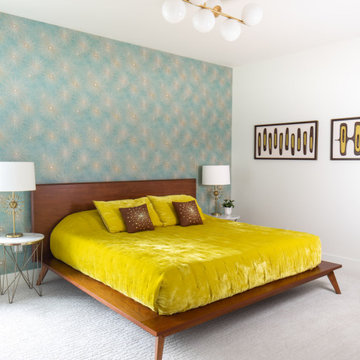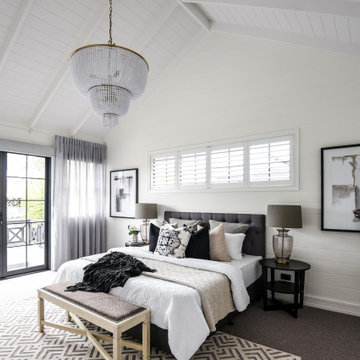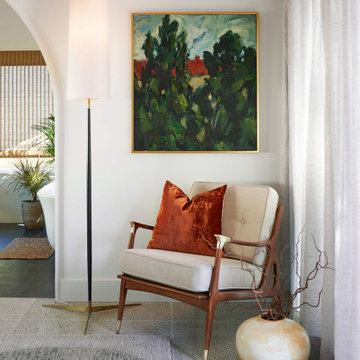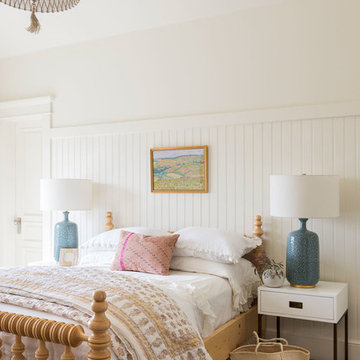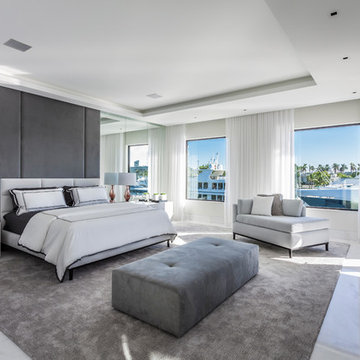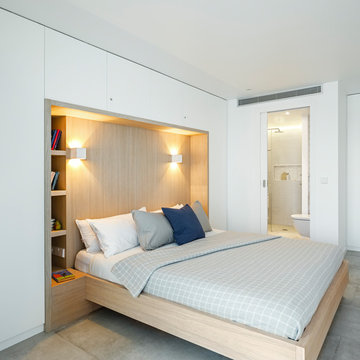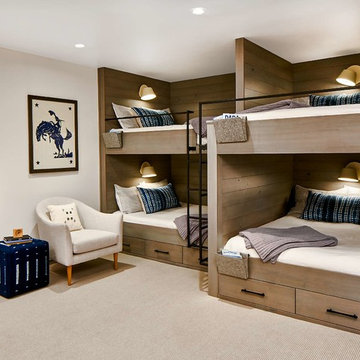寝室 (グレーの床、白い床、白い壁) の写真
絞り込み:
資材コスト
並び替え:今日の人気順
写真 1〜20 枚目(全 14,627 枚)
1/4

Our team began the master bedroom design by anchoring the room with a dramatic but simple black canopy bed. The next layer was a neutral but textured area rug with a herringbone "zig zag" design that we repeated again in our throw pillows and nightstands. The light wood of the nightstands and woven window shades added subtle contrast and texture. Two seating areas provide ample comfort throughout the bedroom with a small sofa at the end of the bed and comfortable swivel chairs in front of the window. The long simple drapes are anchored by a simple black rod that repeats the black iron element of the canopy bed. The dresser is also black, which carries this color around the room. A black iron chandelier with wooden beads echoes the casually elegant design, while layers of cream bedding and a textural throw complete the design.
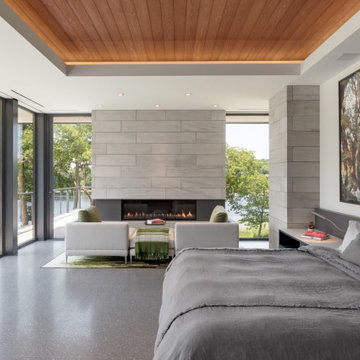
A modern gas fireplace in the bedroom and views of the lake through walls of glass and steel opening to catwalk.
ミネアポリスにあるモダンスタイルのおしゃれな主寝室 (白い壁、横長型暖炉、グレーの床、折り上げ天井、板張り天井) のレイアウト
ミネアポリスにあるモダンスタイルのおしゃれな主寝室 (白い壁、横長型暖炉、グレーの床、折り上げ天井、板張り天井) のレイアウト
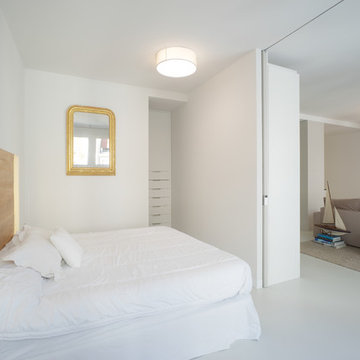
In Ensanche de Cortazar, San Sebastian, this apartment makes part of a historical building constructed around 1920. It is situated on the first floor of the building with the main turned to the North, while the backside overlooks the English garden. The architecture studio Ubarrechena Arquitectos managed to make a new design of the apartment by means of integral reconstruction in a modern and flexible way, solving the lack of light which was making an impact on the initial construction of the floor. In order to give more light there were used some glass solutions and a series of big sliding doors of big dimensions installed with MEKKIT3D system by Krona Koblenz. For the other rooms EGO system for rebate doors by Krona Koblenz was used in order to make doors perfectly flush to the walls without any jambs or frames and in all height from floor to ceiling. to the ceiling. It is a solution that creates a totally new minimalist look to the apartment.
Finally, a multifunctional furniture piece was designed to divides the apartment into different depth levels. It can be used as a sideboard, bookcase or wardrobe. Both for +this furniture and doors and the separating walls and the floor light colours were used in order to highlight the light reflection , the dividing walls and floors, have been used light shades to aument the light reflection and to increase the light in the environment.
A Ensanche de Cortázar, a San Sebastián, si trova questa abitazione che è parte di un edificio storico la cui costruzione fu conclusa intorno al 1920. Si trova al primo piano di un edificio la cui facciata principale è rivolta a nord mentre quella posteriore si affaccia su un cortile inglese. Con una ristrutturazione integrale, lo studio di architettura Ubarrechena Arquitectos è riuscito a ridisegnare una casa in chiave moderna e flessibile, risolvendo la mancanza di luminosità che gravava sulla configurazione iniziale del piano.
Per risolvere questo bisogno di illuminazione, sono state usate soluzioni in vetro e una serie di porte scorrevoli di grandi dimensioni che si muovono utilizzando il sistema MEKKIT3D di Krona Koblenz.
Per il resto delle stanze, è stato utilizzato il sistema EGO battente di Krona Koblenz, che consente di realizzare porte perfettamente a filo con il muro senza bisogno di stipiti e coprifili e di essere realizzate anche a tutta altezza, dal pavimento al soffitto. Una soluzione che dona un aspetto minimalista e totalmente nuovo all’abitazione.
Infine, è stato progettato un mobile multifunzionale che articola la casa con diversi livelli di profondità.
Può servire come dispensa, libreria o armadio. Sia per realizzare questo mobile che per le porte, le pareti divisorie e i pavimenti sono state utilizzate tinte chiare per aumentare il riflesso della luce e accrescere così la luminosità dell’ambiente.
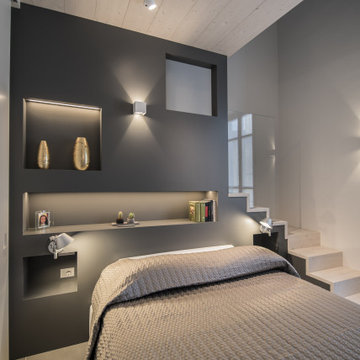
un soppalco ricavato interamente in legno con sotto la camera e sopra una salotto per la lettura ed il relax. La struttura portante, diventa comodino, libreria ed infine quinta scenografica, grazie le strip led, inserite dentro le varie nicchie.
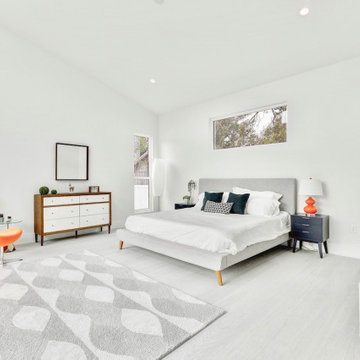
Primary suite bedroom with vaulted ceiling.
タンパにある広いモダンスタイルのおしゃれな主寝室 (白い壁、淡色無垢フローリング、白い床、三角天井) のインテリア
タンパにある広いモダンスタイルのおしゃれな主寝室 (白い壁、淡色無垢フローリング、白い床、三角天井) のインテリア
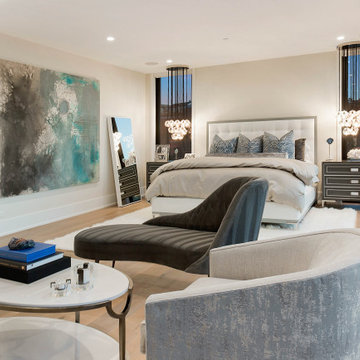
This Master bedroom has dramatic views overlooking the Pacific coastline while adorned with combination fabrics in "soft blues" and "gray" tones. The contrast between the custom White "leather" bed and dark "Espresso" nightstands adds to the dramatic views! A fun faux area rug was used to finish off the space!
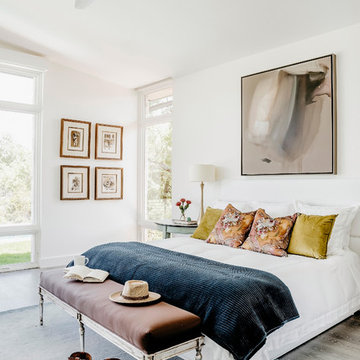
An Indoor Lady
オースティンにある中くらいなコンテンポラリースタイルのおしゃれな主寝室 (白い壁、淡色無垢フローリング、グレーの床) のレイアウト
オースティンにある中くらいなコンテンポラリースタイルのおしゃれな主寝室 (白い壁、淡色無垢フローリング、グレーの床) のレイアウト
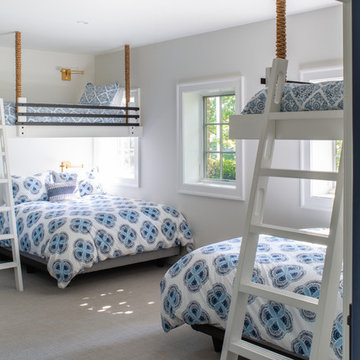
The family needed enough beds to accommodate up to eight visitors, arranged so that people retiring at different times wouldn’t disturb each other, and with room for some play space, too. And it needed to be bright, cheerful, welcoming, and safe.
寝室 (グレーの床、白い床、白い壁) の写真
1
