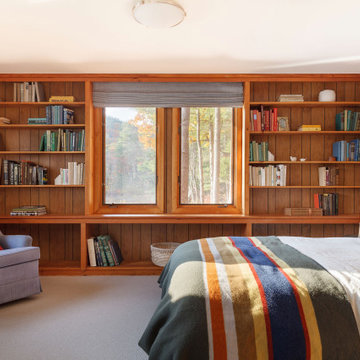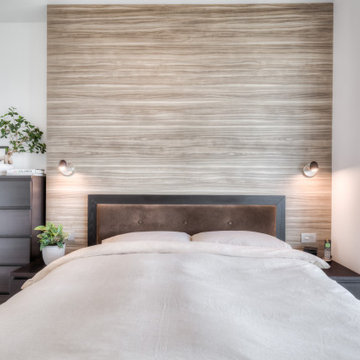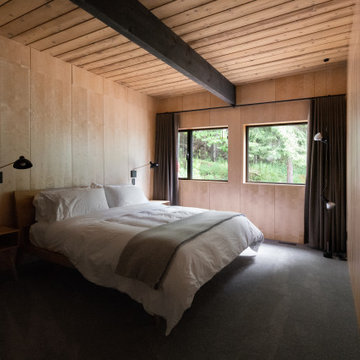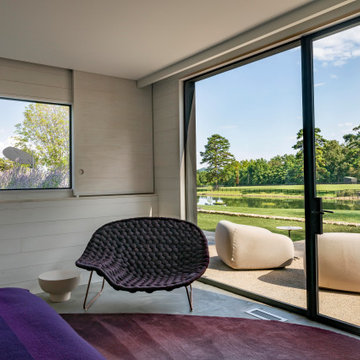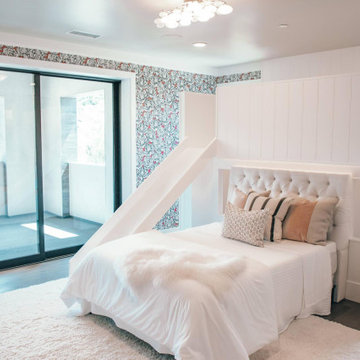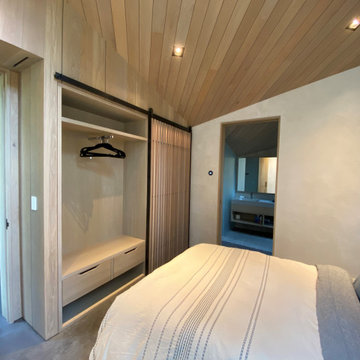寝室 (グレーの床、赤い床、板張り壁) の写真
絞り込み:
資材コスト
並び替え:今日の人気順
写真 81〜100 枚目(全 244 枚)
1/4
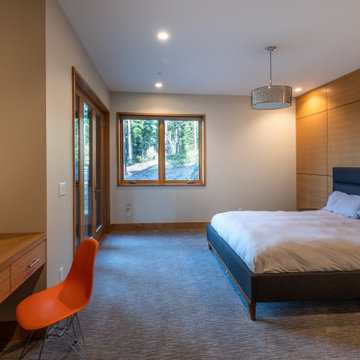
A modern guest bedroom with ensuite bathroom and private access to a back patio area. The headboard wall is clad in wood panels that hide a hidden storage room.
Photo courtesy © Martis Camp Realty & Paul Hamill Photography
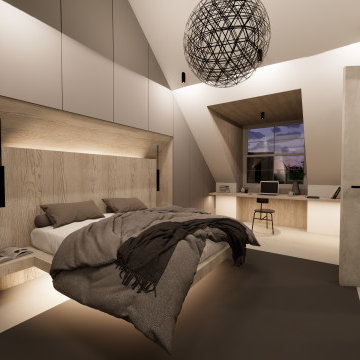
In this room we joined to small attic rooms, opened up the false ceiling and created a large bedroom with ensuite and walking wardrobes
ロンドンにある広い北欧スタイルのおしゃれな主寝室 (コンクリートの床、グレーの床、板張り壁) のインテリア
ロンドンにある広い北欧スタイルのおしゃれな主寝室 (コンクリートの床、グレーの床、板張り壁) のインテリア
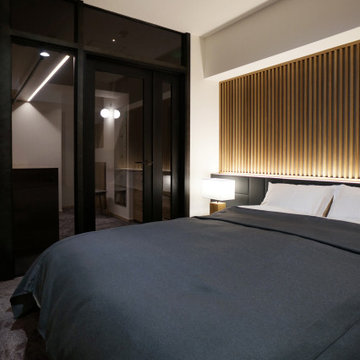
リブ材の意匠が印象的なベッドルームの横にはウォークインクローゼットを新たに設けており、透けて見えるブラックガラスが、間仕切り壁の圧迫感を軽減させています。内部にはお施主様の持ち物に合わせて特注製作した什器を設置したことで、使い勝手のいい空間を実現しています。
東京23区にある北欧スタイルのおしゃれな主寝室 (白い壁、カーペット敷き、暖炉なし、グレーの床、クロスの天井、板張り壁、照明、白い天井、グレーと黒) のレイアウト
東京23区にある北欧スタイルのおしゃれな主寝室 (白い壁、カーペット敷き、暖炉なし、グレーの床、クロスの天井、板張り壁、照明、白い天井、グレーと黒) のレイアウト
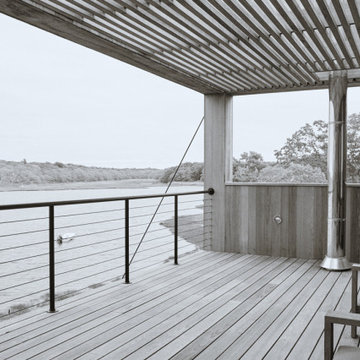
Primary Bedroom private deck and waterfront views
ニューヨークにある広いビーチスタイルのおしゃれな主寝室 (茶色い壁、コンクリートの床、グレーの床、板張り壁) のレイアウト
ニューヨークにある広いビーチスタイルのおしゃれな主寝室 (茶色い壁、コンクリートの床、グレーの床、板張り壁) のレイアウト
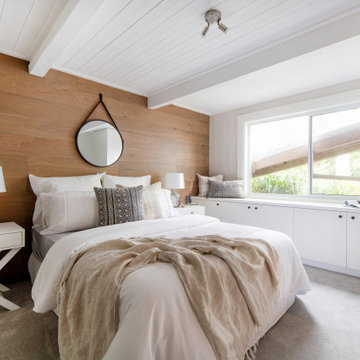
他の地域にあるトランジショナルスタイルのおしゃれな寝室 (茶色い壁、カーペット敷き、グレーの床、板張り壁) のインテリア
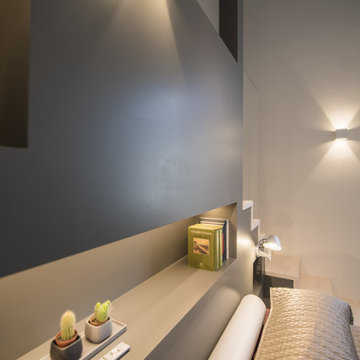
particolare del retro letto. Il pannello ha funzione di elemento di arredo, ma anche strutturale.
フィレンツェにある中くらいなモダンスタイルのおしゃれな客用寝室 (白い壁、磁器タイルの床、グレーの床、板張り天井、板張り壁) のインテリア
フィレンツェにある中くらいなモダンスタイルのおしゃれな客用寝室 (白い壁、磁器タイルの床、グレーの床、板張り天井、板張り壁) のインテリア
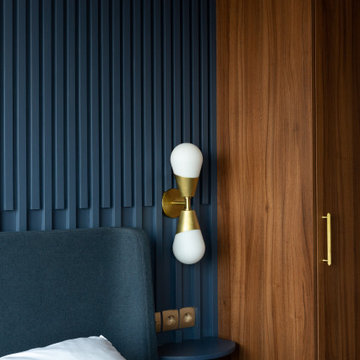
Création d’un grand appartement familial avec espace parental et son studio indépendant suite à la réunion de deux lots. Une rénovation importante est effectuée et l’ensemble des espaces est restructuré et optimisé avec de nombreux rangements sur mesure. Les espaces sont ouverts au maximum pour favoriser la vue vers l’extérieur.
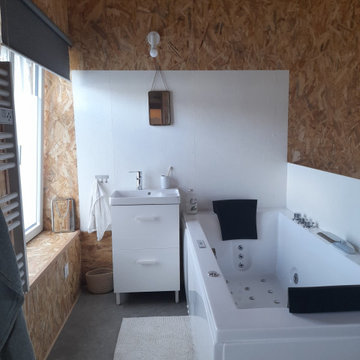
パリにある中くらいなエクレクティックスタイルのおしゃれな主寝室 (リノリウムの床、暖炉なし、グレーの床、板張り天井、板張り壁) のレイアウト
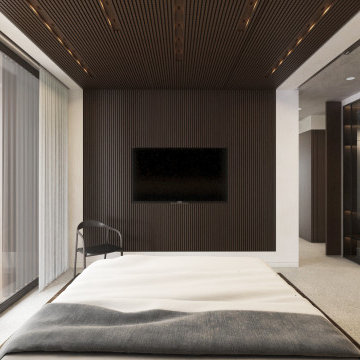
Ispirata alla tipologia a corte del baglio siciliano, la residenza è immersa in un ampio oliveto e si sviluppa su pianta quadrata da 30 x 30 m, con un corpo centrale e due ali simmetriche che racchiudono una corte interna.
L’accesso principale alla casa è raggiungibile da un lungo sentiero che attraversa l’oliveto e porta all’ ampio cancello scorrevole, centrale rispetto al prospetto principale e che permette di accedere sia a piedi che in auto.
Le due ali simmetriche contengono rispettivamente la zona notte e una zona garage per ospitare auto d’epoca da collezione, mentre il corpo centrale è costituito da un ampio open space per cucina e zona living, che nella zona a destra rispetto all’ingresso è collegata ad un’ala contenente palestra e zona musica.
Un’ala simmetrica a questa contiene la camera da letto padronale con zona benessere, bagno turco, bagno e cabina armadio. I due corpi sono separati da un’ampia veranda collegata visivamente e funzionalmente agli spazi della zona giorno, accessibile anche dall’ingresso secondario della proprietà. In asse con questo ambiente è presente uno spazio piscina, immerso nel verde del giardino.
La posizione delle ampie vetrate permette una continuità visiva tra tutti gli ambienti della casa, sia interni che esterni, mentre l’uitlizzo di ampie pannellature in brise soleil permette di gestire sia il grado di privacy desiderata che l’irraggiamento solare in ingresso.
La distribuzione interna è finalizzata a massimizzare ulteriormente la percezione degli spazi, con lunghi percorsi continui che definiscono gli spazi funzionali e accompagnano lo sguardo verso le aperture sul giardino o sulla corte interna.
In contrasto con la semplicità dell’intonaco bianco e delle forme essenziali della facciata, è stata scelta una palette colori naturale, ma intensa, con texture ricche come la pietra d’iseo a pavimento e le venature del noce per la falegnameria.
Solo la zona garage, separata da un ampio cristallo dalla zona giorno, presenta una texture di cemento nudo a vista, per creare un piacevole contrasto con la raffinata superficie delle automobili.
Inspired by sicilian ‘baglio’, the house is surrounded by a wide olive tree grove and its floorplan is based on 30 x 30 sqm square, the building is shaped like a C figure, with two symmetrical wings embracing a regular inner courtyard.
The white simple rectangular main façade is divided by a wide portal that gives access to the house both by
car and by foot.
The two symmetrical wings above described are designed to contain a garage for collectible luxury vintage cars on the right and the bedrooms on the left.
The main central body will contain a wide open space while a protruding small wing on the right will host a cosy gym and music area.
The same wing, repeated symmetrically on the right side will host the main bedroom with spa, sauna and changing room. In between the two protruding objects, a wide veranda, accessible also via a secondary entrance, aligns the inner open space with the pool area.
The wide windows allow visual connection between all the various spaces, including outdoor ones.
The simple color palette and the austerity of the outdoor finishes led to the choosing of richer textures for the indoors such as ‘pietra d’iseo’ and richly veined walnut paneling. The garage area is the only one characterized by a rough naked concrete finish on the walls, in contrast with the shiny polish of the cars’ bodies.
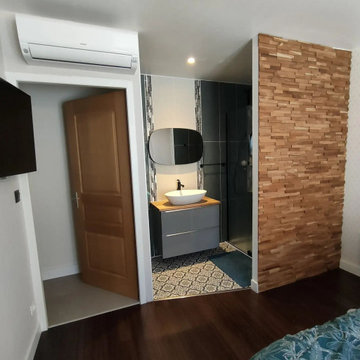
Transformation d'une chambre en chambre parentale avec coin salle d'eau.
Un sol en bambou marié à du carrelage effet carreau de ciment, de la briquette bois au mur et une belle couleur verte pour apporter du caractère.
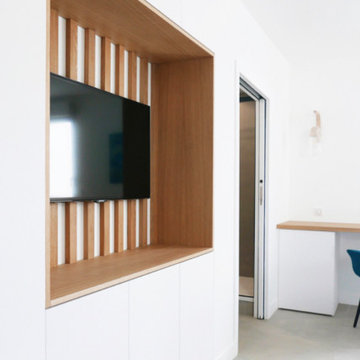
Rénovation partielle de ce grand appartement lumineux situé en bord de mer à La Ciotat. A la recherche d'un style contemporain, j'ai choisi de créer une harmonie chaleureuse et minimaliste en employant 3 matières principales : le blanc mat, le béton et le bois : résultat chic garanti !
Caractéristiques de cette décoration : Façades des meubles de cuisine bicolore en laque gris / grise et stratifié chêne. Plans de travail avec motif gris anthracite effet béton. Carrelage au sol en grand format effet béton ciré pour une touche minérale. Dans la suite parentale mélange de teintes blanc et bois pour une ambiance très sobre et lumineuse.
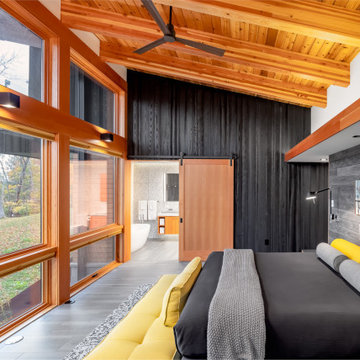
ミネアポリスにある中くらいなラスティックスタイルのおしゃれな主寝室 (マルチカラーの壁、磁器タイルの床、両方向型暖炉、コンクリートの暖炉まわり、グレーの床、表し梁、板張り壁) のレイアウト
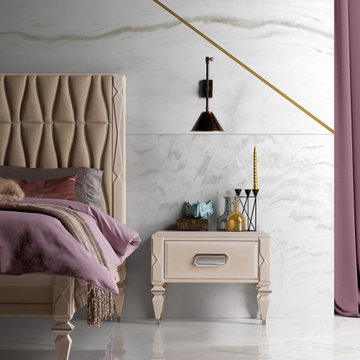
Made in Italy high craftsmanship meets innovation and technological research creating excellence.
ニューヨークにある中くらいなトラディショナルスタイルのおしゃれな主寝室 (茶色い壁、磁器タイルの床、石材の暖炉まわり、グレーの床、板張り天井、板張り壁) のレイアウト
ニューヨークにある中くらいなトラディショナルスタイルのおしゃれな主寝室 (茶色い壁、磁器タイルの床、石材の暖炉まわり、グレーの床、板張り天井、板張り壁) のレイアウト
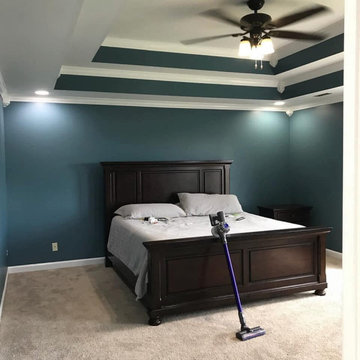
This was a modern look of interior bedroom.
他の地域にある広いモダンスタイルのおしゃれな主寝室 (青い壁、カーペット敷き、暖炉なし、グレーの床、折り上げ天井、板張り壁)
他の地域にある広いモダンスタイルのおしゃれな主寝室 (青い壁、カーペット敷き、暖炉なし、グレーの床、折り上げ天井、板張り壁)
寝室 (グレーの床、赤い床、板張り壁) の写真
5
