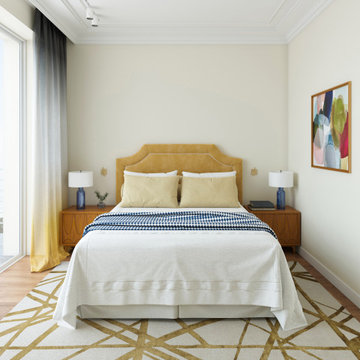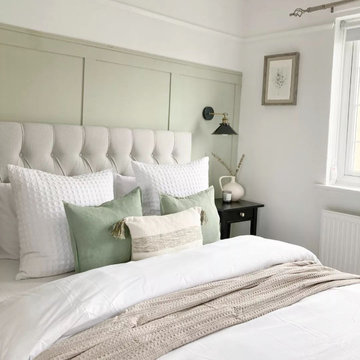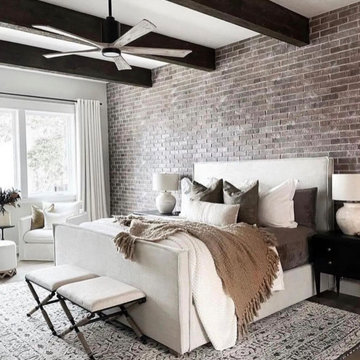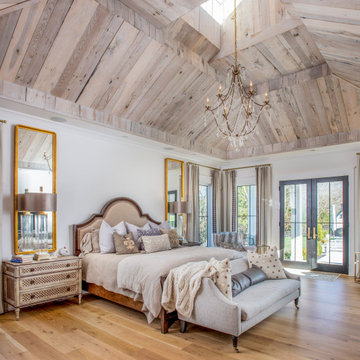寝室 (茶色い床、緑の床、白い床) の写真
絞り込み:
資材コスト
並び替え:今日の人気順
写真 61〜80 枚目(全 79,696 枚)
1/4

ロンドンにある中くらいなミッドセンチュリースタイルのおしゃれな主寝室 (ベージュの壁、無垢フローリング、茶色い床、壁紙、白い天井、アクセントウォール)
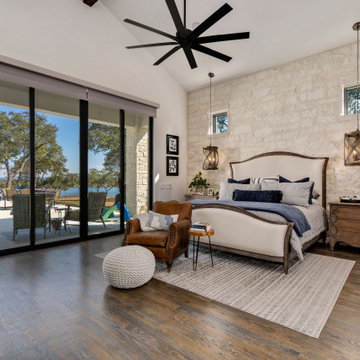
Ideal for extensive entertaining and comfortable everyday living, we designed an open floor plan that offered easy flow between the living room, bar, dining space and kitchen. Multiple horizontal and vertical offsets created visual interest on all four elevations while custom-built light fixtures produced sleek task lighting in work areas without sacrificing style. To create additional texture and character, we utilized transitional architecture by uses massing, materials, and lines found in the Hill Country in new ways with architectural limestone blocks, rough chopped Texas limestone, and stucco with metal reveals. Particular consideration was given to the views visible from bedrooms as well as always achieving cross-lighting to capture as much natural light as possible, as seen in the master bath where both windows in the wet room light the space throughout the day. We also featured aluminum clad wood window package, an anodized aluminum window wall in the living room, and a custom design steel and glass entry door.
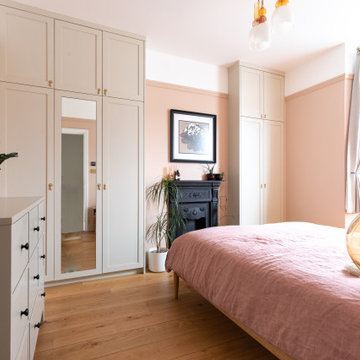
The stunning bedroom transformation in our Leyton project, from a monotonous atmosphere to a warming and soft vibe. This bedroom has been transformed from a wreck to this beautiful and calming space. The strip-out process, design configurations and changes in the layout have led to a successful outcome. The walls have been changed from old-fashioned wallpaper and paint to soft peach walls, adding a calming and romantic sense. Renovation by Absolute Project Management
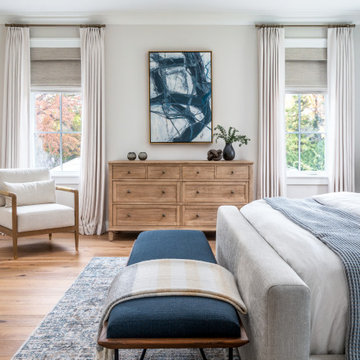
Our clients, a family of five, were moving cross-country to their new construction home and wanted to create their forever dream abode. A luxurious primary bedroom, a serene primary bath haven, a grand dining room, an impressive office retreat, and an open-concept kitchen that flows seamlessly into the main living spaces, perfect for after-work relaxation and family time, all the essentials for the ideal home for our clients! Wood tones and textured accents bring warmth and variety in addition to this neutral color palette, with touches of color throughout. Overall, our executed design accomplished our client's goal of having an open, airy layout for all their daily needs! And who doesn't love coming home to a brand-new house with all new furnishings?
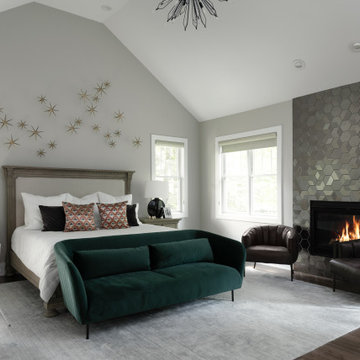
シカゴにあるトランジショナルスタイルのおしゃれな寝室 (グレーの壁、濃色無垢フローリング、標準型暖炉、タイルの暖炉まわり、茶色い床、三角天井) のレイアウト

サンフランシスコにある広いカントリー風のおしゃれな主寝室 (ベージュの壁、無垢フローリング、標準型暖炉、タイルの暖炉まわり、茶色い床、表し梁、塗装板張りの天井、三角天井)
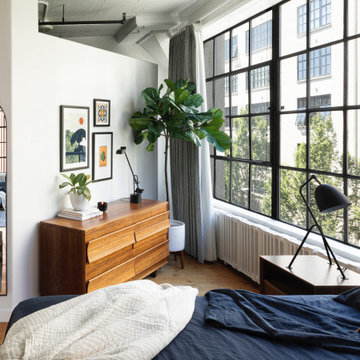
The main bedroom in a sophisticated and fun “lived-in-luxe” loft home with a mix of contemporary, industrial, and midcentury-inspired furniture and decor. Bold, colorful art, a custom wine bar, and cocktail lounge make this welcoming home a place to party.
Interior design & styling by Parlour & Palm
Photos by Christopher Dibble

This master bedroom is dominated by the salvaged door, which was repurposed as a headboard. The french nightstands and lamps tone down the masculine energy of the headboard and created a perfect balance in this master suite. Gray linen drapes are blackout lined and close all the way for privacy at night.
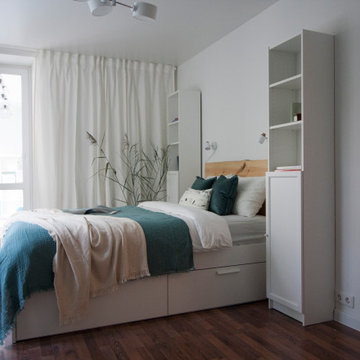
Инвест ремонт в пятиэтажке для сдачи в аренду.
Зонирование в однокомнатной квартире
モスクワにある小さな北欧スタイルのおしゃれな寝室 (白い壁、ラミネートの床、茶色い床) のインテリア
モスクワにある小さな北欧スタイルのおしゃれな寝室 (白い壁、ラミネートの床、茶色い床) のインテリア
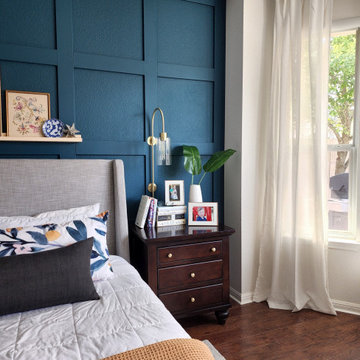
This primary bedroom got a huge influx of color and style. We designed and installed this board and batten accent wall, installed curtains, the ledge shelf, wall mounted lamps, replaced the hardware on the furniture, added the marigold coverlet to the bedding, removed the french doors to the en suite and installed a matte black barn door.
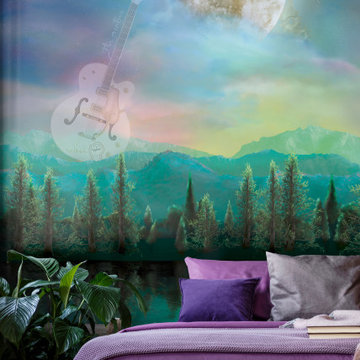
Presented as an exquisite landscape wallpaper wall mural, this surrealism style custom/bespoke wallpaper design portrays the beauty of our unique minds and the 8 different personalities types we embody: The Doer, The Artificer, The Dreamer, The Rebel, The Warrior, The Creative, The Poet and The Lover.
Styled in a loft inspired space with purple and rose decor.
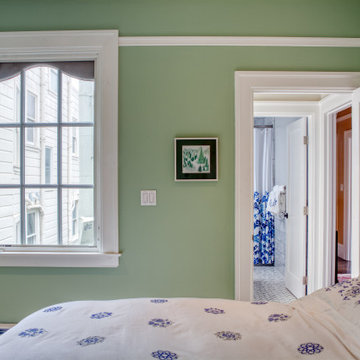
Our client purchased an apartment on the top floor of an old 1930’s building with expansive views of the San Francisco Bay from the palace of Fine Arts, Golden Gate Bridge, to Alcatraz Island. The existing apartment retained some of the original detailing and the owner wished to enhance and build on the existing traditional themes that existed there. We reconfigured the apartment to add another bedroom, relocated the kitchen, and remodeled the remaining spaces.
The design included moving the kitchen to free up space to add an additional bedroom. We also did the interior design and detailing for the two existing bathrooms. The master bath was reconfigured entirely.
We detailed and guided the selection of all of the fixtures, finishes and lighting design for a complete and integrated interior design of all of the spaces.
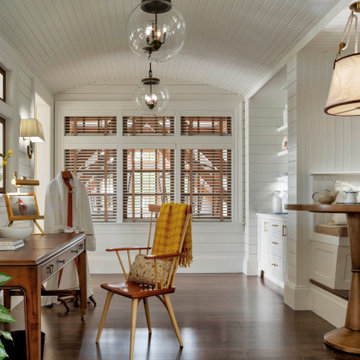
The guest suite of the home offers a dining banquette and full drink station, as well as a reading desk.
ボルチモアにある中くらいなトラディショナルスタイルのおしゃれな客用寝室 (白い壁、濃色無垢フローリング、茶色い床、塗装板張りの天井、塗装板張りの壁)
ボルチモアにある中くらいなトラディショナルスタイルのおしゃれな客用寝室 (白い壁、濃色無垢フローリング、茶色い床、塗装板張りの天井、塗装板張りの壁)
寝室 (茶色い床、緑の床、白い床) の写真
4

