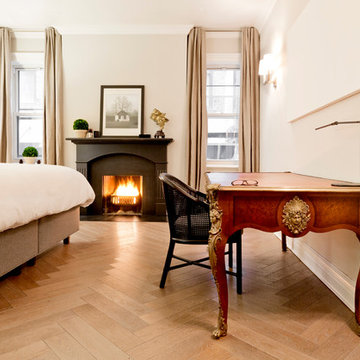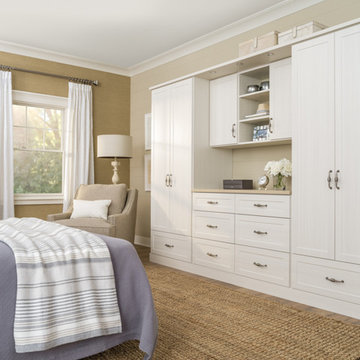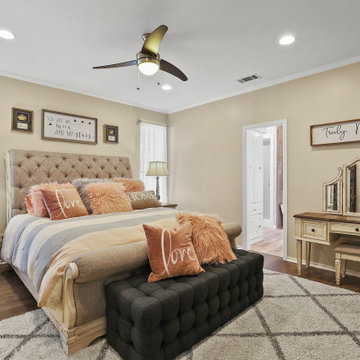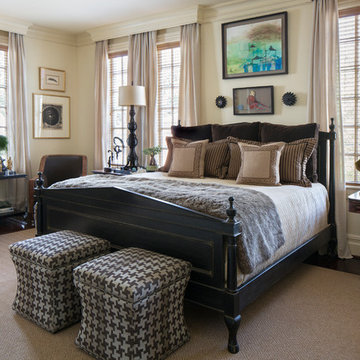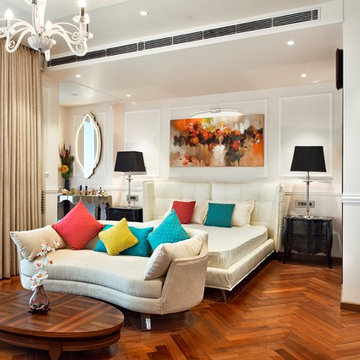主寝室 (茶色い床、グレーの床、ベージュの壁) の写真
絞り込み:
資材コスト
並び替え:今日の人気順
写真 1〜20 枚目(全 10,578 枚)
1/5

We drew inspiration from traditional prairie motifs and updated them for this modern home in the mountains. Throughout the residence, there is a strong theme of horizontal lines integrated with a natural, woodsy palette and a gallery-like aesthetic on the inside.
Interiors by Alchemy Design
Photography by Todd Crawford
Built by Tyner Construction
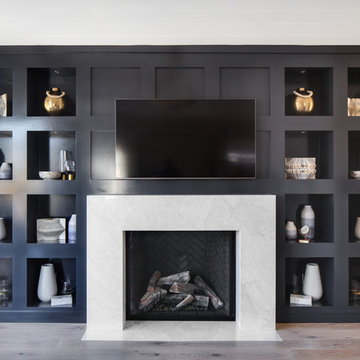
Chad Mellon Photographer
オレンジカウンティにある広いビーチスタイルのおしゃれな主寝室 (ベージュの壁、無垢フローリング、標準型暖炉、タイルの暖炉まわり、茶色い床) のレイアウト
オレンジカウンティにある広いビーチスタイルのおしゃれな主寝室 (ベージュの壁、無垢フローリング、標準型暖炉、タイルの暖炉まわり、茶色い床) のレイアウト
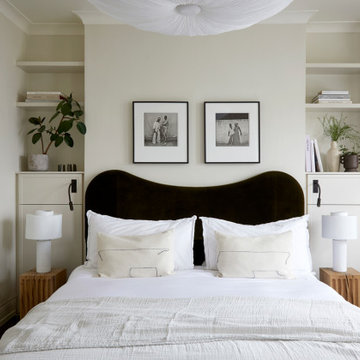
Master bedroom in an Edwardian Family Home in North London. We reconfigured the space and widened the chimney breast to accommodate a Superking bed for a boutique hotel feel.

ロンドンにある中くらいなミッドセンチュリースタイルのおしゃれな主寝室 (ベージュの壁、無垢フローリング、茶色い床、壁紙、白い天井、アクセントウォール)

サンフランシスコにある広いカントリー風のおしゃれな主寝室 (ベージュの壁、無垢フローリング、標準型暖炉、タイルの暖炉まわり、茶色い床、表し梁、塗装板張りの天井、三角天井)

This primary bedroom suite got the full designer treatment thanks to the gorgeous charcoal gray board and batten wall we designed and installed. New storage ottoman, bedside lamps and custom floral arrangements were the perfect final touches.
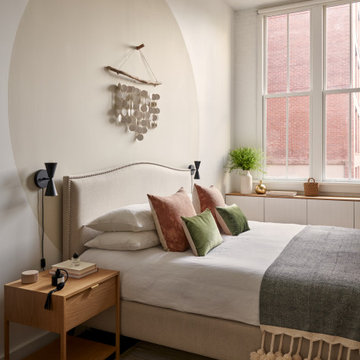
photography by Seth Caplan, styling by Mariana Marcki
ニューヨークにある中くらいなコンテンポラリースタイルのおしゃれな主寝室 (ベージュの壁、無垢フローリング、茶色い床、表し梁) のインテリア
ニューヨークにある中くらいなコンテンポラリースタイルのおしゃれな主寝室 (ベージュの壁、無垢フローリング、茶色い床、表し梁) のインテリア
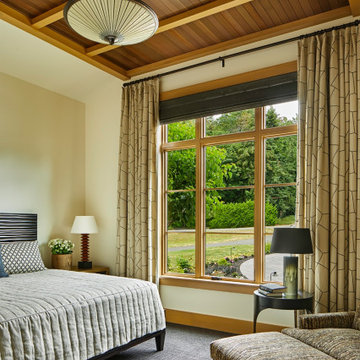
His master bedroom is opposite hers on the east side of the home, featuring a lofty, layered wood panel ceiling with a more masculine palette. // Image : Benjamin Benschneider Photography
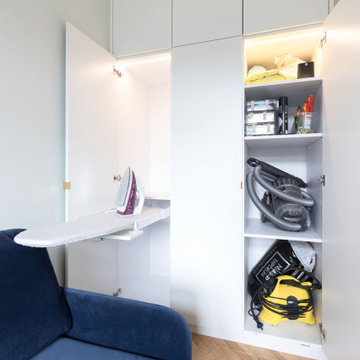
The neutral decor in the bedroom of this compact apartment is based around the beautiful herringbone parquet floor. The blue sofa bed allows for multi-purpose use as a home office and guest bedroom
Bespoke joinery was created throughout to fit exactly into the available spaces, with space-saving features including ‘tip-out’ shoe storage and a pull-out ironing board hidden in a wardrobe.
The open-shelving unit by the door creates an entryway, with space for post and keys, as well as creating a subtle separation between the living space and the door. The open unit allows plenty of natural light into the hallway area and provides more versatile but attractive storage.
APM completed project management and interior design throughout the design and build of this apartment renovation in London.
Discover more at
https://absoluteprojectmanagement.com/
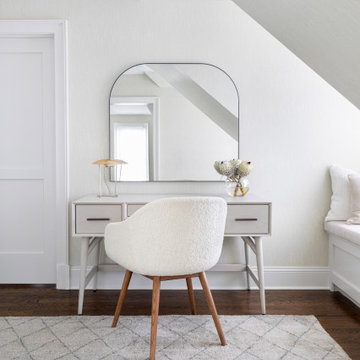
Westport Historic by Chango & Co.
Interior Design, Custom Furniture Design & Art Curation by Chango & Co.
ニューヨークにある広いトラディショナルスタイルのおしゃれな主寝室 (ベージュの壁、濃色無垢フローリング、暖炉なし、茶色い床)
ニューヨークにある広いトラディショナルスタイルのおしゃれな主寝室 (ベージュの壁、濃色無垢フローリング、暖炉なし、茶色い床)
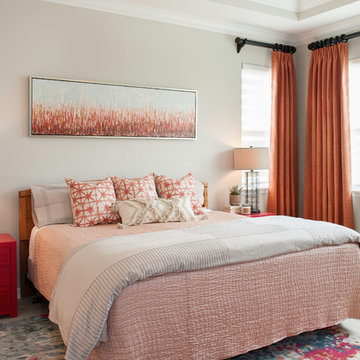
Our client asked for a comfortable home with lots of color!! With accents of reds and oranges, our designers transformed each space with the use of pattern, texture and creativity! Each room has its own personality, yet the home is harmonious in spirit. From the modern lighting selections, to the textured upholstery and accents, each element was carefully thought out.
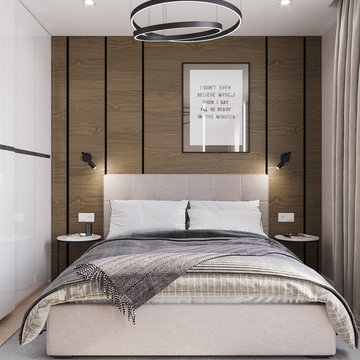
他の地域にある小さなコンテンポラリースタイルのおしゃれな主寝室 (ベージュの壁、ラミネートの床、茶色い床) のレイアウト
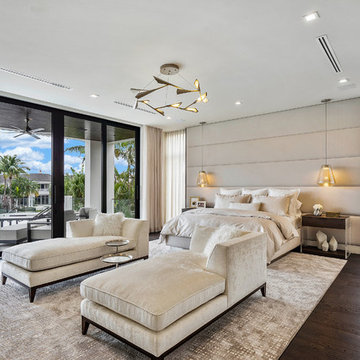
Fully integrated Signature Estate featuring Creston controls and Crestron panelized lighting, and Crestron motorized shades and draperies, whole-house audio and video, HVAC, voice and video communication atboth both the front door and gate. Modern, warm, and clean-line design, with total custom details and finishes. The front includes a serene and impressive atrium foyer with two-story floor to ceiling glass walls and multi-level fire/water fountains on either side of the grand bronze aluminum pivot entry door. Elegant extra-large 47'' imported white porcelain tile runs seamlessly to the rear exterior pool deck, and a dark stained oak wood is found on the stairway treads and second floor. The great room has an incredible Neolith onyx wall and see-through linear gas fireplace and is appointed perfectly for views of the zero edge pool and waterway.
The club room features a bar and wine featuring a cable wine racking system, comprised of cables made from the finest grade of stainless steel that makes it look as though the wine is floating on air. A center spine stainless steel staircase has a smoked glass railing and wood handrail.
主寝室 (茶色い床、グレーの床、ベージュの壁) の写真
1

