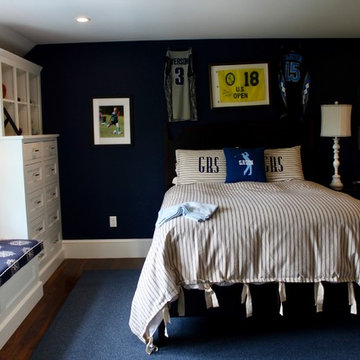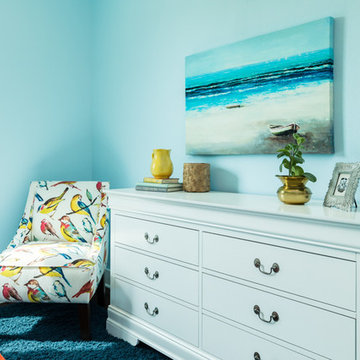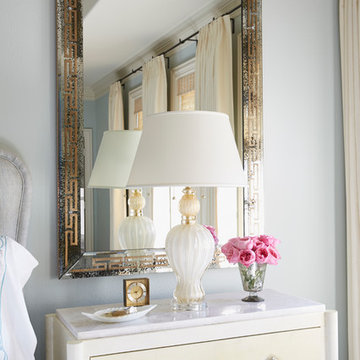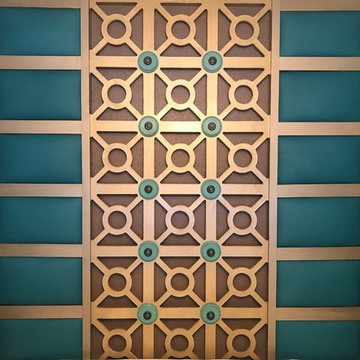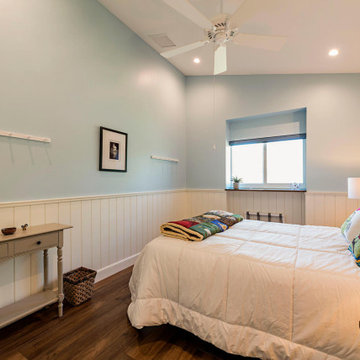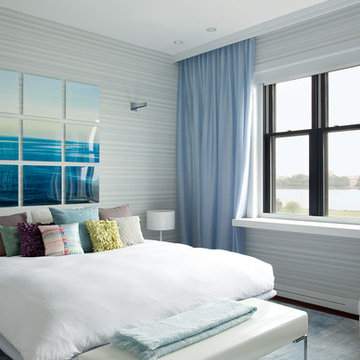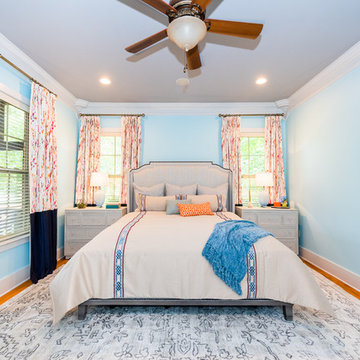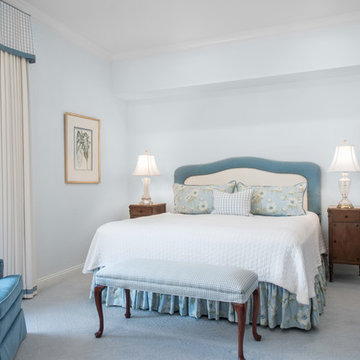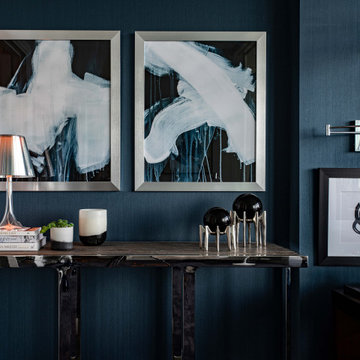寝室 (青い床、青い壁) の写真
絞り込み:
資材コスト
並び替え:今日の人気順
写真 121〜140 枚目(全 315 枚)
1/3
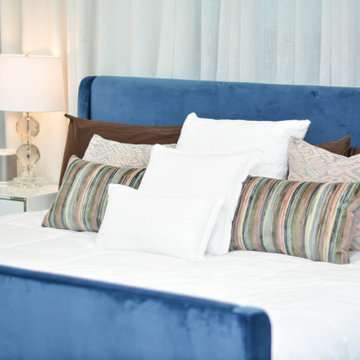
This Master Bedroom was a team work from the start, client Lidiane had a vision, and together, the vision came true. This bedroom had to include a seating area for the loving family and photos and even a hammock to remember all the amazing trips they have gone too. Still many more to go!
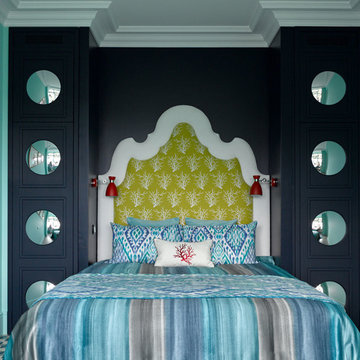
Стилевое решение интерьера квартиры от студии Анны Муравиной (annamuravina.com)
Спальня, выполненная в морском стиле.
モスクワにある広いエクレクティックスタイルのおしゃれな主寝室 (セラミックタイルの床、青い床、青い壁) のインテリア
モスクワにある広いエクレクティックスタイルのおしゃれな主寝室 (セラミックタイルの床、青い床、青い壁) のインテリア
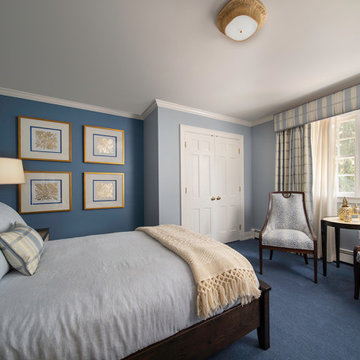
Our goal was to create a light, cozy space for guests in this bedroom that was originally dark and wallpapered, feeling heavy. With the use of a light palette, removal of chair rail and some other moldings, and soft shapes and patterns this room has become airy and restful. Details such as agate, a textured ceiling light, and leopard chairs bring in earthy elements. A clear blue glass lamp, light toned bedding and paint add to the airy feel. A darker blue wall becomes an accent with the addition of perfectly matched matted gold foil prints.
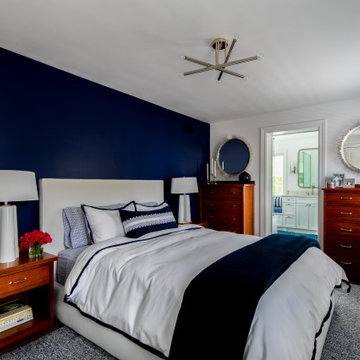
Calming blue and white primary bedroom.
シカゴにある中くらいなコンテンポラリースタイルのおしゃれな主寝室 (青い壁、濃色無垢フローリング、暖炉なし、青い床)
シカゴにある中くらいなコンテンポラリースタイルのおしゃれな主寝室 (青い壁、濃色無垢フローリング、暖炉なし、青い床)
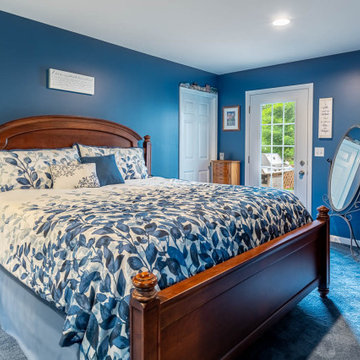
This home addition didn't go according to plan... and that's a good thing. Here's why.
Family is really important to the Nelson's. But the small kitchen and living room in their 30 plus-year-old house meant crowded holidays for all the children and grandchildren. It was easy to see that a major home remodel was needed. The problem was the Nelson's didn't know anyone who had a great experience with a builder.
The Nelson's connected with ALL Renovation & Design at a home show in York, PA, but it wasn't until after sitting down with several builders and going over preliminary designs that it became clear that Amos listened and cared enough to guide them through the project in a way that would achieve their goals perfectly. So work began on a new addition with a “great room” and a master bedroom with a master bathroom.
That's how it started. But the project didn't go according to plan. Why? Because Amos was constantly asking, “What would make you 100% satisfied.” And he meant it. For example, when Mrs. Nelson realized how much she liked the character of the existing brick chimney, she didn't want to see it get covered up. So plans changed mid-stride. But we also realized that the brick wouldn't fit with the plan for a stone fireplace in the new family room. So plans changed there as well, and brick was ordered to match the chimney.
It was truly a team effort that produced a beautiful addition that is exactly what the Nelson's wanted... or as Mrs. Nelson said, “...even better, more beautiful than we envisioned.”
For Christmas, the Nelson's were able to have the entire family over with plenty of room for everyone. Just what they wanted.
The outside of the addition features GAF architectural shingles in Pewter, Certainteed Mainstreet D4 Shiplap in light maple, and color-matching bricks. Inside the great room features the Armstrong Prime Harvest Oak engineered hardwood in a natural finish, Masonite 6-panel pocket doors, a custom sliding pine barn door, and Simonton 5500 series windows. The master bathroom cabinetry was made to match the bedroom furniture set, with a cultured marble countertop from Countertec, and tile flooring.
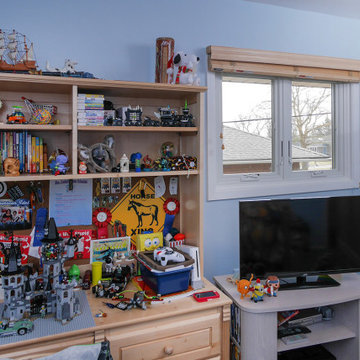
New double casement window combination we installed in the room of a kid who really loves his toys! :D
Replacement Casement Windows from Renewal by Andersen New Jersey
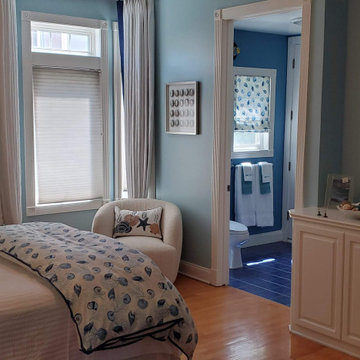
Designed a coastal guest retreat with new paint, curtains, furnishings, bedding, towels, vanity, lighting, mirrors etc.
ロサンゼルスにある中くらいなビーチスタイルのおしゃれな客用寝室 (青い壁、淡色無垢フローリング、青い床)
ロサンゼルスにある中くらいなビーチスタイルのおしゃれな客用寝室 (青い壁、淡色無垢フローリング、青い床)
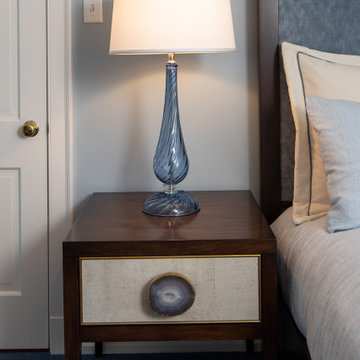
Clear glass lamp sits on a side table with an agate drawer pull in this light, airy guest bedroom.
他の地域にある中くらいなトラディショナルスタイルのおしゃれな客用寝室 (青い壁、カーペット敷き、暖炉なし、青い床) のレイアウト
他の地域にある中くらいなトラディショナルスタイルのおしゃれな客用寝室 (青い壁、カーペット敷き、暖炉なし、青い床) のレイアウト
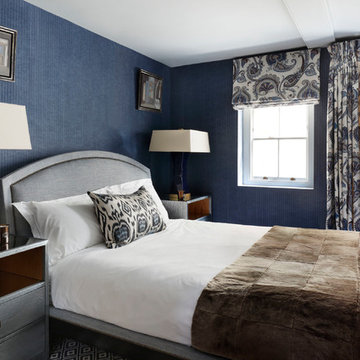
The guest bedroom features pinstripe wool wallpaper with paisley linen window dressing. The clean lines of the furniture and bold geometric carpet give a fresh modern feel to a timeless colour palette of blue and white
Alex James
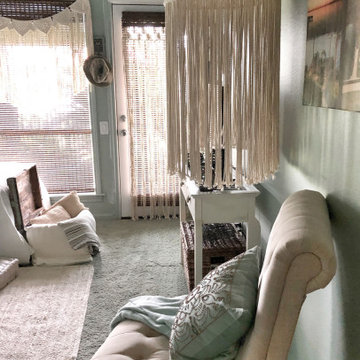
Redo of the guest bedrooms in a lake front home. New paint, new doors, new furniture, new accessories. Needed to make more room for guests.
ヒューストンにある中くらいなビーチスタイルのおしゃれな客用寝室 (青い壁、カーペット敷き、青い床) のインテリア
ヒューストンにある中くらいなビーチスタイルのおしゃれな客用寝室 (青い壁、カーペット敷き、青い床) のインテリア
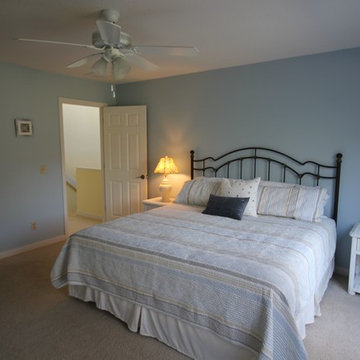
Realtor wanted to stage this Sea Pines villa. The home had been with two previous realtors with no results. When this Realtor took the listing, she told the owner that 90% of buyers start their search on the internet. Unfortunately, your place does not look "inviting but rather stark & cold in its present state so it's being passed over". That's when she called me for advice...we moved existing furniture around, borrowed some artwork, created a coffee table with two smaller tables. Added a little color with pillows & towels. The owner's only out of pocket cost for two wicker end tables and a wicker etagere was less than $200. The end result was that the place sold within two weeks of it hitting the market!
寝室 (青い床、青い壁) の写真
7
