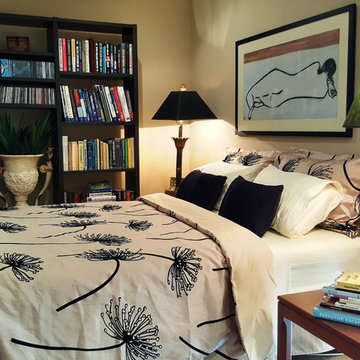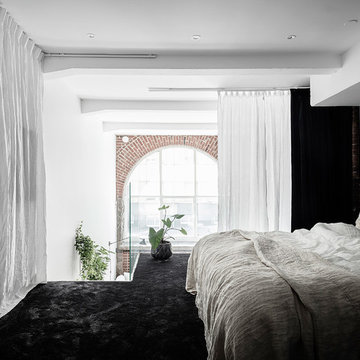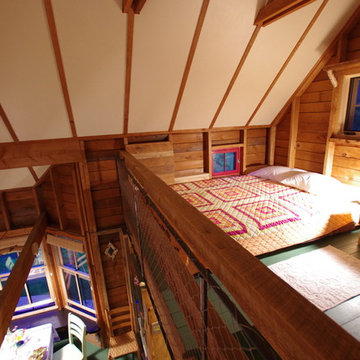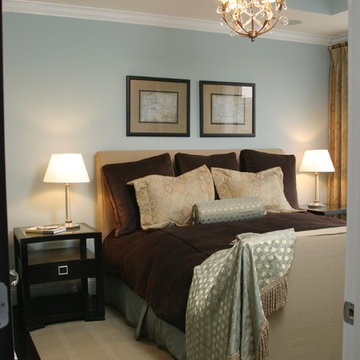ロフト寝室 (黒い床、緑の床、オレンジの床) の写真
絞り込み:
資材コスト
並び替え:今日の人気順
写真 1〜20 枚目(全 74 枚)
1/5

La grande hauteur sous plafond a permis de créer une mezzanine confortable avec un lit deux places et une échelle fixe, ce qui est un luxe dans une petite surface: tous les espaces sont bien définis, et non deux-en-un. L'entrée se situe sous la mezzanine, et à sa gauche se trouve la salle d'eau, et à droite le dressing fermé par un rideau aux couleurs vert sauge de l'ensemble, et qui amène un peu de vaporeux et de matière.
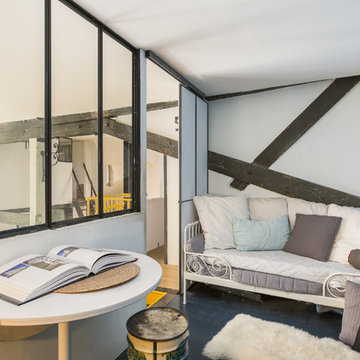
Mathieu Fiol
他の地域にあるインダストリアルスタイルのおしゃれなロフト寝室 (青い壁、暖炉なし、黒い床) のレイアウト
他の地域にあるインダストリアルスタイルのおしゃれなロフト寝室 (青い壁、暖炉なし、黒い床) のレイアウト
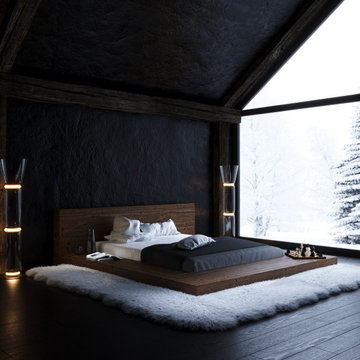
House for winter holidays
Programmes used:
3ds Max | Corona Renderer | Photoshop
Location: Canada
Time of completion: 4 days
Visualisation: @visual_3d_artist
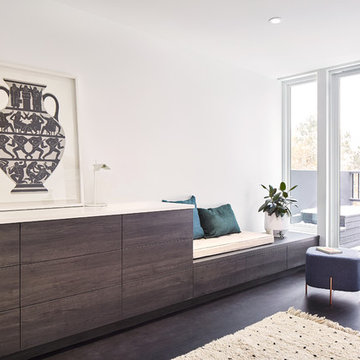
Design: AAmp Studio
Photography: Dale Wilcox
トロントにあるモダンスタイルのおしゃれなロフト寝室 (白い壁、濃色無垢フローリング、黒い床) のレイアウト
トロントにあるモダンスタイルのおしゃれなロフト寝室 (白い壁、濃色無垢フローリング、黒い床) のレイアウト
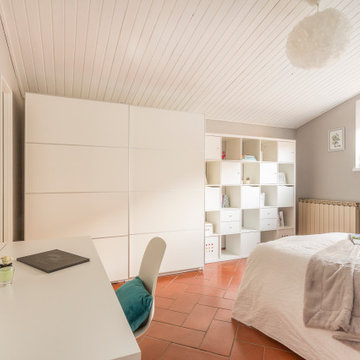
Camera da letto dopo home restyling
フィレンツェにあるトラディショナルスタイルのおしゃれなロフト寝室 (グレーの壁、テラコッタタイルの床、暖炉なし、オレンジの床、板張り天井) のレイアウト
フィレンツェにあるトラディショナルスタイルのおしゃれなロフト寝室 (グレーの壁、テラコッタタイルの床、暖炉なし、オレンジの床、板張り天井) のレイアウト
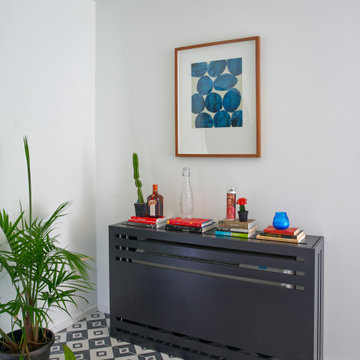
Tiny 400 SF apartment condo designed to make the most of the space while maintaining openness, lightness, and efficiency. Black painted cabinetry is small and optimizes the space with special storage solutions, drawers, tiny dishwasher, compact range stove, refrigerator. Black and white moroccan style cement tile with diamond pattern. Rattan wood headboard, sleek modern vertical black window with drywall returns and no trim. Custom cabinet which matches cabinet also conceals the wall unit air conditioning.
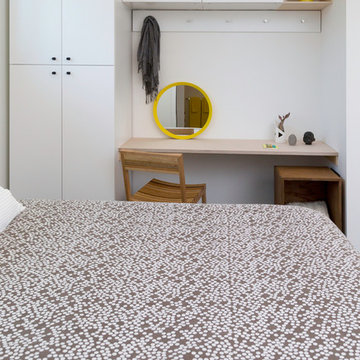
Built-in cabinets and desk in the studio.
シアトルにある小さなコンテンポラリースタイルのおしゃれなロフト寝室 (白い壁、コンクリートの床、黒い床) のインテリア
シアトルにある小さなコンテンポラリースタイルのおしゃれなロフト寝室 (白い壁、コンクリートの床、黒い床) のインテリア
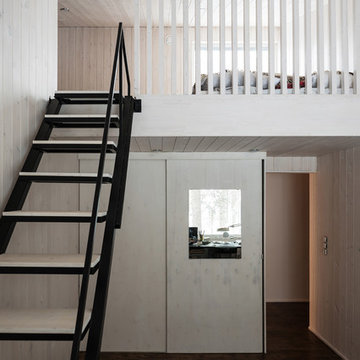
Дмитрий Цыренщиков
サンクトペテルブルクにある中くらいなコンテンポラリースタイルのおしゃれなロフト寝室 (白い壁、濃色無垢フローリング、黒い床) のレイアウト
サンクトペテルブルクにある中くらいなコンテンポラリースタイルのおしゃれなロフト寝室 (白い壁、濃色無垢フローリング、黒い床) のレイアウト
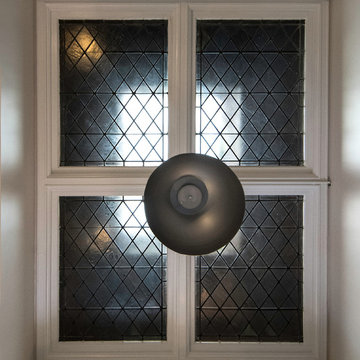
Photos and Staging by Katie Schneider Photography
ニューヨークにある小さなエクレクティックスタイルのおしゃれなロフト寝室 (グレーの壁、カーペット敷き、黒い床) のインテリア
ニューヨークにある小さなエクレクティックスタイルのおしゃれなロフト寝室 (グレーの壁、カーペット敷き、黒い床) のインテリア
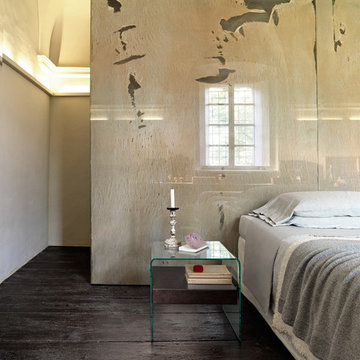
Founded in 1973, Fiam Italia is a global icon of glass culture with four decades of glass innovation and design that produced revolutionary structures and created a new level of utility for glass as a material in residential and commercial interior decor. Fiam Italia designs, develops and produces items of furniture in curved glass, creating them through a combination of craftsmanship and industrial processes, while merging tradition and innovation, through a hand-crafted approach.

Camera da letto dopo home restyling
フィレンツェにあるトラディショナルスタイルのおしゃれなロフト寝室 (グレーの壁、テラコッタタイルの床、暖炉なし、オレンジの床、板張り天井) のインテリア
フィレンツェにあるトラディショナルスタイルのおしゃれなロフト寝室 (グレーの壁、テラコッタタイルの床、暖炉なし、オレンジの床、板張り天井) のインテリア
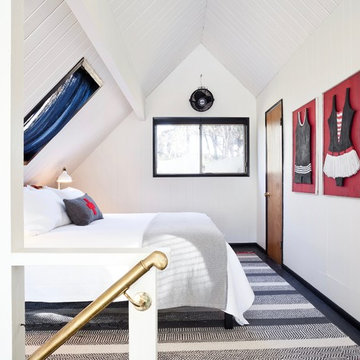
Photo by: Shawn St. Peter Photography - What designer could pass on the opportunity to buy a floating home like the one featured in the movie Sleepless in Seattle? Well, not this one! When I purchased this floating home from my aunt and uncle, I didn’t know about floats and stringers and other issues specific to floating homes. Nor had I really thought about the hassle of an out of state remodel. Believing that I was up for the challenge, I grabbed my water wings, sketchpad, and measuring tape and jumped right in!
If you’ve ever thought of buying a floating home, I’ve already tripped over some of the hurdles you will face. So hop on board - hopefully you will enjoy the ride.
I have shared my story of this floating home remodel and accidental flip in my eBook "Sleepless in Portland." Just subscribe to our monthly design newsletter and you will be sent a link to view all the photos and stories in my eBook.
http://www.designvisionstudio.com/contact.html
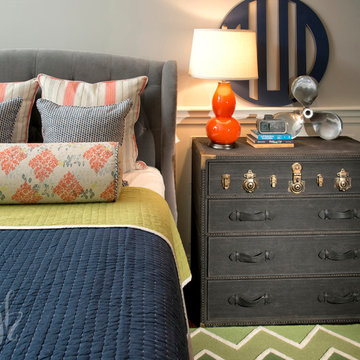
Leon Winkowski
デトロイトにある中くらいなトランジショナルスタイルのおしゃれなロフト寝室 (グレーの壁、濃色無垢フローリング、暖炉なし、緑の床) のレイアウト
デトロイトにある中くらいなトランジショナルスタイルのおしゃれなロフト寝室 (グレーの壁、濃色無垢フローリング、暖炉なし、緑の床) のレイアウト
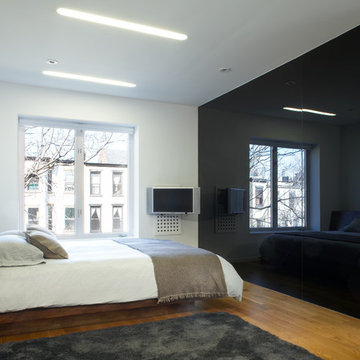
In this classic Brooklyn brownstone, Slade Architecture designed a modern renovation for an active family. This master bedroom is a relaxing retreat in neutrals with an incredible walk through closet.
ロフト寝室 (黒い床、緑の床、オレンジの床) の写真
1

