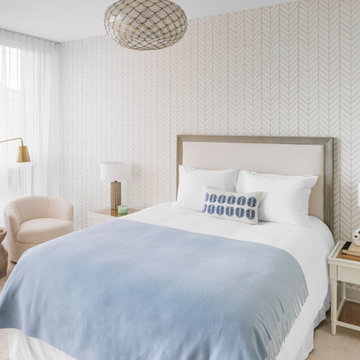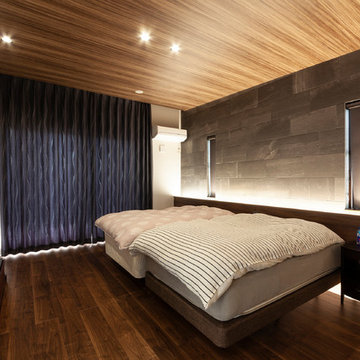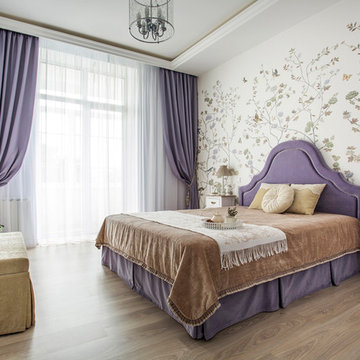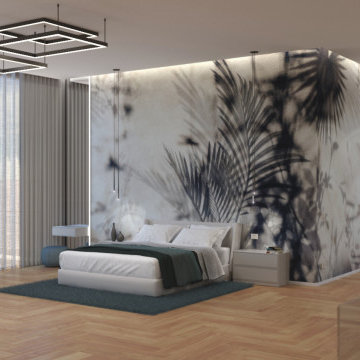寝室 (ベージュの床、茶色い床、マルチカラーの壁) の写真
絞り込み:
資材コスト
並び替え:今日の人気順
写真 161〜180 枚目(全 3,585 枚)
1/4
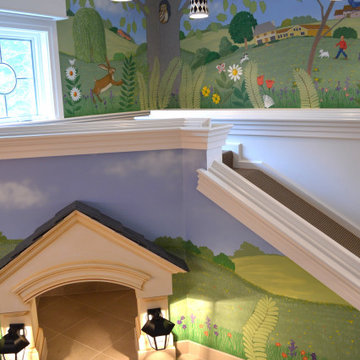
This pampered pet has a room of its own! Running up an incline around a series of twists and turns keeps the pet exercised. The walls showcase a beautiful whimsical mural of an outdoor scene. The room also features black cabinets for storage and a large sink to bathe the pup.
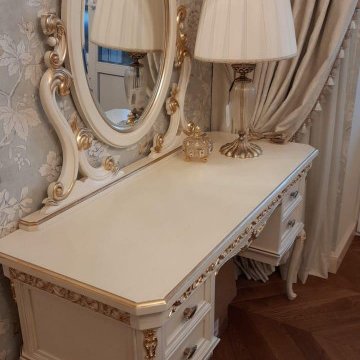
Квартира 78 м2 в доме 1980-го года постройки.
Заказчиком проекта стал молодой мужчина, который приобрёл эту квартиру для своей матери. Стиль сразу был определён как «итальянская классика», что полностью соответствовало пожеланиям женщины, которая впоследствии стала хозяйкой данной квартиры. При создании интерьера активно использованы такие элементы как пышная гипсовая лепнина, наборный паркет, натуральный мрамор. Практически все элементы мебели, кухня, двери, выполнены по индивидуальным чертежам на итальянских фабриках.
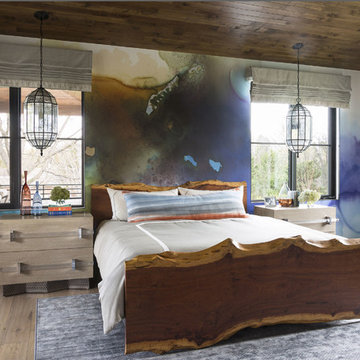
The modern appearance of Western Window Systems windows complement the offbeat interior design of this bedroom.
デンバーにあるカントリー風のおしゃれな寝室 (マルチカラーの壁、淡色無垢フローリング、ベージュの床、アクセントウォール)
デンバーにあるカントリー風のおしゃれな寝室 (マルチカラーの壁、淡色無垢フローリング、ベージュの床、アクセントウォール)
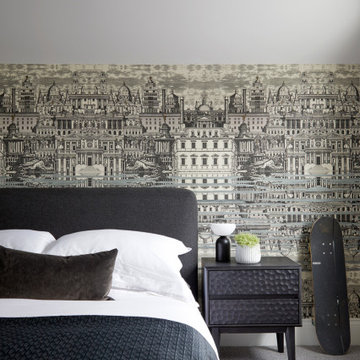
A Cole & Son wallpaper of a London cityscape for this London home. We chose this amazing paper for its playful, beautiful drawing of the city, which felt both old and new. Sitting under this newly pitched roof, benefitting from the light flooding in from the bedroom window, it tells a story perfectly, elevating this bedroom. The restrained monochrome palette means nothing is fighting with anything else.
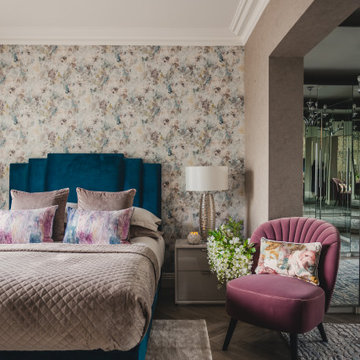
The client wanted a beautiful, luxurious retreat with a boutique hotel vibe. She said it should be sophisticated and elegant but didn't want all neutral colours. I created a place of balance and beauty, by knocking through the walls between the bedroom and dressing room, making it into an open plan space. I chose punchy accent colours balanced with calming neutrals to create a bedroom that is as restful as it is inspiring and welcoming.
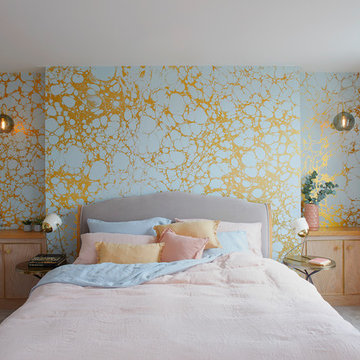
“Milne’s meticulous eye for detail elevated this master suite to a finely-tuned alchemy of balanced design. It shows that you can use dark and dramatic pieces from our carbon fibre collection and still achieve the restful bathroom sanctuary that is at the top of clients’ wish lists.”
Miles Hartwell, Co-founder, Splinter Works Ltd
When collaborations work they are greater than the sum of their parts, and this was certainly the case in this project. I was able to respond to Splinter Works’ designs by weaving in natural materials, that perhaps weren’t the obvious choice, but they ground the high-tech materials and soften the look.
It was important to achieve a dialog between the bedroom and bathroom areas, so the graphic black curved lines of the bathroom fittings were countered by soft pink calamine and brushed gold accents.
We introduced subtle repetitions of form through the circular black mirrors, and the black tub filler. For the first time Splinter Works created a special finish for the Hammock bath and basins, a lacquered matte black surface. The suffused light that reflects off the unpolished surface lends to the serene air of warmth and tranquility.
Walking through to the master bedroom, bespoke Splinter Works doors slide open with bespoke handles that were etched to echo the shapes in the striking marbleised wallpaper above the bed.
In the bedroom, specially commissioned furniture makes the best use of space with recessed cabinets around the bed and a wardrobe that banks the wall to provide as much storage as possible. For the woodwork, a light oak was chosen with a wash of pink calamine, with bespoke sculptural handles hand-made in brass. The myriad considered details culminate in a delicate and restful space.
PHOTOGRAPHY BY CARMEL KING
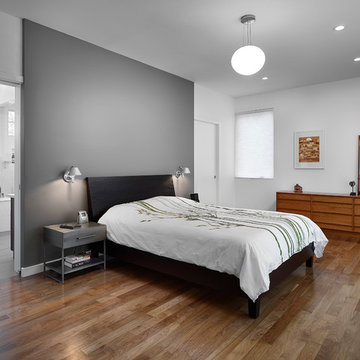
Designers: Kim and Chris Woodroffe
e-mail:cwoodrof@gmail.com
Photographer: Merle Prosofsky Photography Ltd.
エドモントンにある広いミッドセンチュリースタイルのおしゃれな主寝室 (無垢フローリング、マルチカラーの壁、暖炉なし、茶色い床、グレーとブラウン) のレイアウト
エドモントンにある広いミッドセンチュリースタイルのおしゃれな主寝室 (無垢フローリング、マルチカラーの壁、暖炉なし、茶色い床、グレーとブラウン) のレイアウト
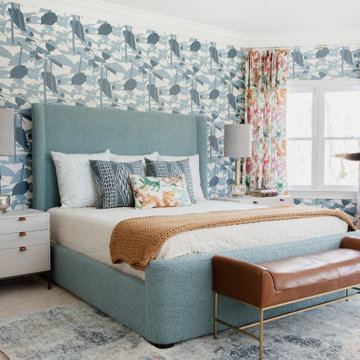
Wouldn't you love to snuggle down into this beautiful new redesign primary bedroom suite?
シャーロットにあるトランジショナルスタイルのおしゃれな寝室 (マルチカラーの壁、カーペット敷き、ベージュの床、壁紙) のレイアウト
シャーロットにあるトランジショナルスタイルのおしゃれな寝室 (マルチカラーの壁、カーペット敷き、ベージュの床、壁紙) のレイアウト
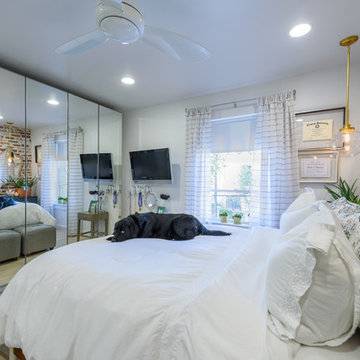
Design/Build: RPCD, Inc.
Photo © Mike Healey Productions, Inc.
ダラスにある小さなコンテンポラリースタイルのおしゃれな主寝室 (マルチカラーの壁、淡色無垢フローリング、ベージュの床) のレイアウト
ダラスにある小さなコンテンポラリースタイルのおしゃれな主寝室 (マルチカラーの壁、淡色無垢フローリング、ベージュの床) のレイアウト
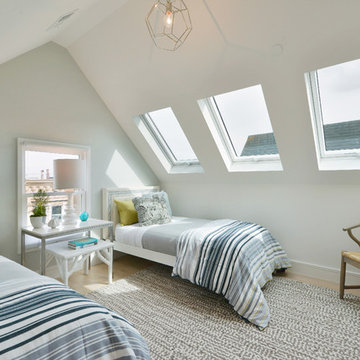
サンフランシスコにある小さなコンテンポラリースタイルのおしゃれな客用寝室 (淡色無垢フローリング、マルチカラーの壁、ベージュの床、勾配天井) のレイアウト
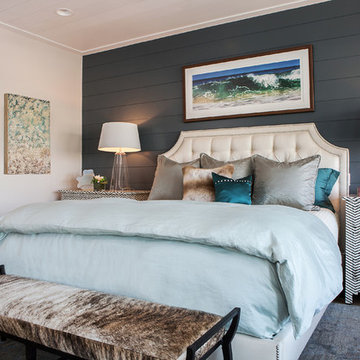
Darlene Halaby
オレンジカウンティにある中くらいなコンテンポラリースタイルのおしゃれな主寝室 (マルチカラーの壁、濃色無垢フローリング、暖炉なし、茶色い床、グレーとブラウン)
オレンジカウンティにある中くらいなコンテンポラリースタイルのおしゃれな主寝室 (マルチカラーの壁、濃色無垢フローリング、暖炉なし、茶色い床、グレーとブラウン)
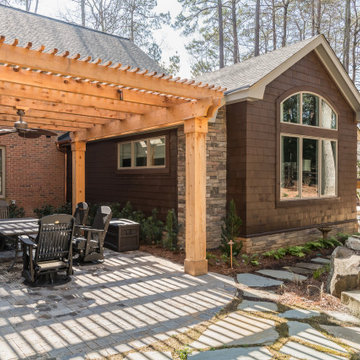
Our design team listened carefully to our clients' wish list. They had a vision of a cozy rustic mountain cabin type master suite retreat. The rustic beams and hardwood floors complement the neutral tones of the walls and trim. Walking into the new primary bathroom gives the same calmness with the colors and materials used in the design.
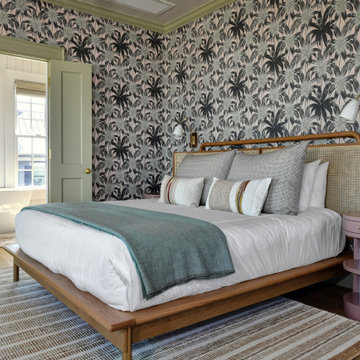
チャールストンにあるトランジショナルスタイルのおしゃれな主寝室 (マルチカラーの壁、無垢フローリング、暖炉なし、茶色い床、塗装板張りの天井、壁紙、グレーとブラウン)
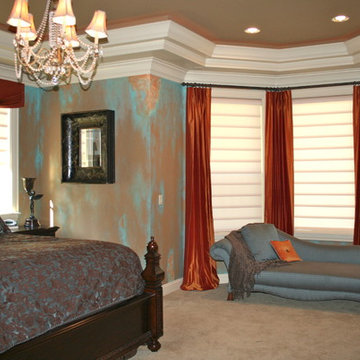
Design by LakeShore Design Studio, Vancouver, WA
Wall finish by Johanna Annable, Vancouver, WA
ポートランドにある広いトラディショナルスタイルのおしゃれな主寝室 (マルチカラーの壁、カーペット敷き、ベージュの床) のレイアウト
ポートランドにある広いトラディショナルスタイルのおしゃれな主寝室 (マルチカラーの壁、カーペット敷き、ベージュの床) のレイアウト
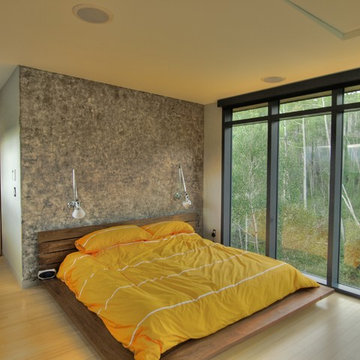
フェニックスにある中くらいなコンテンポラリースタイルのおしゃれな主寝室 (マルチカラーの壁、淡色無垢フローリング、暖炉なし、ベージュの床) のインテリア
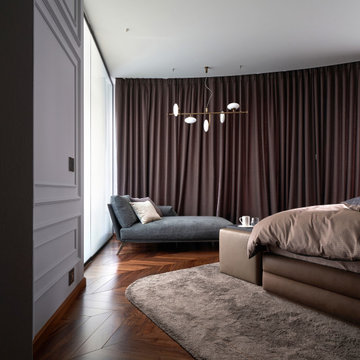
В спальне хозяев использованы бумажные обои с геометрическим рисунком, которые прекрасно сочетаются с роскошной обстановкой от Smania (кровать, прикроватные тумбы, ковёр, настольные лампы производства этой марки). Подвесной светильник: Penta Light.
寝室 (ベージュの床、茶色い床、マルチカラーの壁) の写真
9
