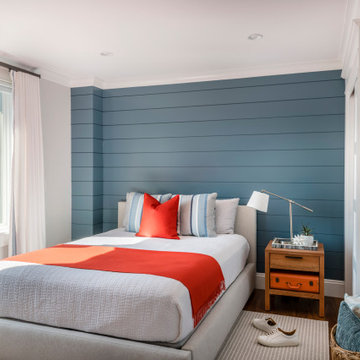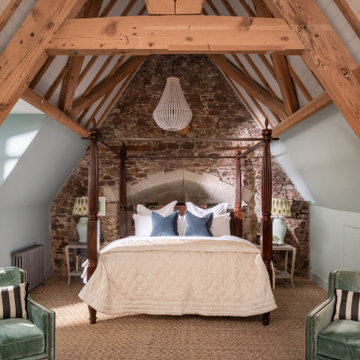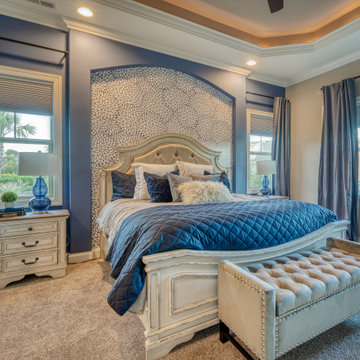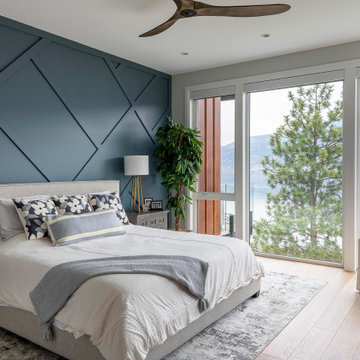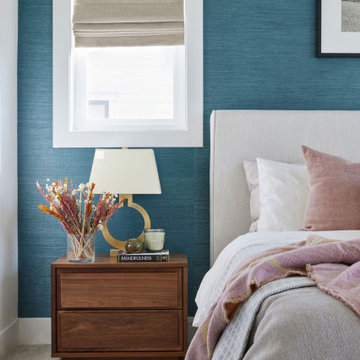寝室 (ベージュの床、茶色い床、青い壁、全タイプの壁の仕上げ) の写真
絞り込み:
資材コスト
並び替え:今日の人気順
写真 1〜20 枚目(全 1,207 枚)
1/5
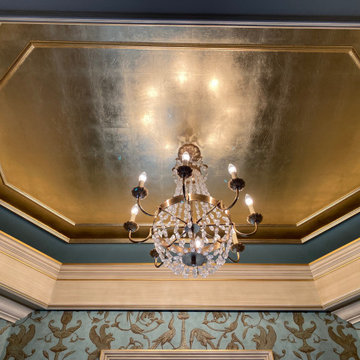
ブリッジポートにある中くらいなシャビーシック調のおしゃれな主寝室 (青い壁、ライムストーンの床、ベージュの床、格子天井、壁紙) のレイアウト
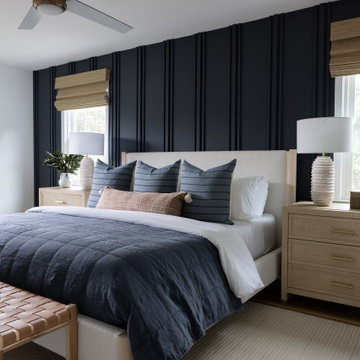
Applied molding creates a moody feature wall in the spacious primary bedroom. The dark blue wall is accented with light and bright flooring and white oak accents. The boucle fabric bed frame adds and additional texture layer that warms the space and invites you in.
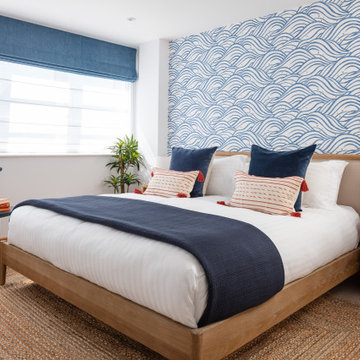
Waterside Apartment overlooking Falmouth Marina and Restronguet. This apartment was a blank canvas of Brilliant White and oak flooring. It now encapsulates shades of the ocean and the richness of sunsets, creating a unique, luxury and colourful space.
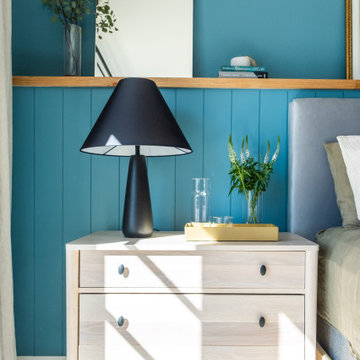
Our mission was to completely update and transform their huge house into a cozy, welcoming and warm home of their own.
“When we moved in, it was such a novelty to live in a proper house. But it still felt like the in-law’s home,” our clients told us. “Our dream was to make it feel like our home.”
Our transformation skills were put to the test when we created the host-worthy kitchen space (complete with a barista bar!) that would double as the heart of their home and a place to make memories with their friends and family.
We upgraded and updated their dark and uninviting family room with fresh furnishings, flooring and lighting and turned those beautiful exposed beams into a feature point of the space.
The end result was a flow of modern, welcoming and authentic spaces that finally felt like home. And, yep … the invite was officially sent out!
Our clients had an eclectic style rich in history, culture and a lifetime of adventures. We wanted to highlight these stories in their home and give their memorabilia places to be seen and appreciated.
The at-home office was crafted to blend subtle elegance with a calming, casual atmosphere that would make it easy for our clients to enjoy spending time in the space (without it feeling like they were working!)
We carefully selected a pop of color as the feature wall in the primary suite and installed a gorgeous shiplap ledge wall for our clients to display their meaningful art and memorabilia.
Then, we carried the theme all the way into the ensuite to create a retreat that felt complete.
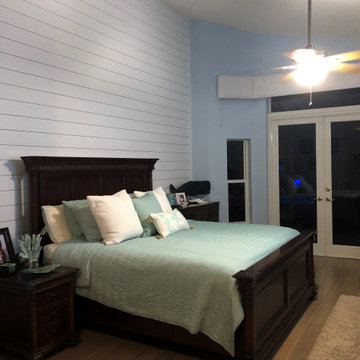
New Shiplap Accent wall, Fresh paint and new cornices
マイアミにある中くらいなコンテンポラリースタイルのおしゃれな主寝室 (青い壁、ラミネートの床、ベージュの床、塗装板張りの壁) のインテリア
マイアミにある中くらいなコンテンポラリースタイルのおしゃれな主寝室 (青い壁、ラミネートの床、ベージュの床、塗装板張りの壁) のインテリア
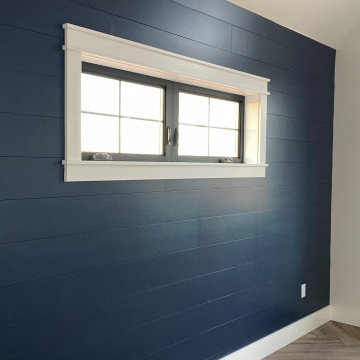
Master bedroom with navy blue shiplap wall
他の地域にある中くらいなトランジショナルスタイルのおしゃれな主寝室 (青い壁、クッションフロア、茶色い床、塗装板張りの壁) のインテリア
他の地域にある中くらいなトランジショナルスタイルのおしゃれな主寝室 (青い壁、クッションフロア、茶色い床、塗装板張りの壁) のインテリア

We had so much fun with this project! The client wanted a bedroom refresh as they had not done much to it since they had moved in 5 years ago. As a space you are in every single night (and day!), your bedroom should be a place where you can relax and enjoy every minute. We worked with the clients favorite color (navy!) to create a beautiful blue grasscloth textured wall behind their bed to really make their furniture pop and add some dimension to the room. New lamps in their favorite finish (gold!) were added to create additional lighting moments when the shades go down. Adding beautiful sheer window treatments allowed the clients to keep some softness in the room even when the blackout shades were down. Fresh bedding and some new accessories were added to complete the room.
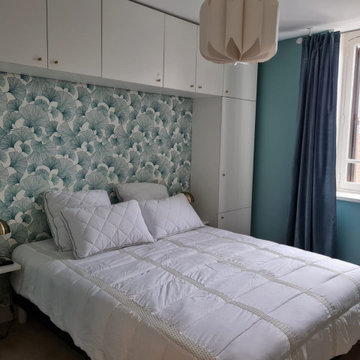
Chambre parentale avec beaucoup de rangements.
lumineux
ルアーブルにある中くらいなビーチスタイルのおしゃれな主寝室 (カーペット敷き、ベージュの床、青い壁、暖炉なし、壁紙) のレイアウト
ルアーブルにある中くらいなビーチスタイルのおしゃれな主寝室 (カーペット敷き、ベージュの床、青い壁、暖炉なし、壁紙) のレイアウト
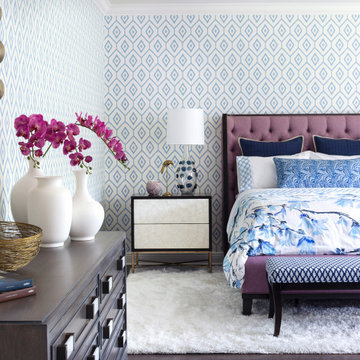
A wood trimmed tufted lavender bed anchors this expansive guest bedroom. Blue and white floral bedding is fresh and colorful. Layers of pattern and color carry the lavender and blue and white palette throughout the space. Glass lamps with blue glass embellishments top the mother of pearl bedside tables. Chunky white stone pulls accent a large custom wood dresser. A fluffy white shag rug adds a cozy layer to the room.
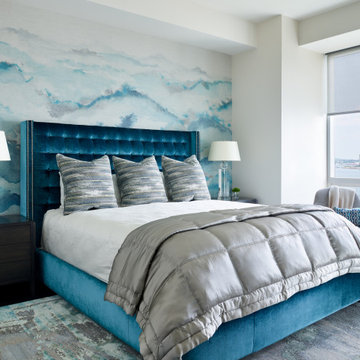
The master bedroom is pure bliss, featuring a stunning velvet wrapped turquoise king-size bed against a mural wallpapered backsplash from Philip Jeffries. The water view is reflected in the hand woven rug from Landry & Arcari. Dark wood nightstands from The Bright Group add warmth, extra storage, and clean lines. Understated crystal lamps from Restoration Hardware add elegance without too much fuss.
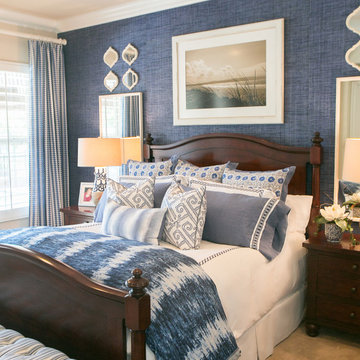
Blue Coastal Primary Bedroom
オレンジカウンティにある中くらいなビーチスタイルのおしゃれな主寝室 (青い壁、カーペット敷き、横長型暖炉、ベージュの床、壁紙) のレイアウト
オレンジカウンティにある中くらいなビーチスタイルのおしゃれな主寝室 (青い壁、カーペット敷き、横長型暖炉、ベージュの床、壁紙) のレイアウト
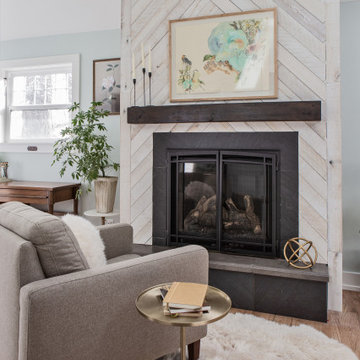
This primary suite is truly a private retreat. We were able to create a variety of zones in this suite to allow room for a good night’s sleep, reading by a roaring fire, or catching up on correspondence. The fireplace became the real focal point in this suite. Wrapped in herringbone whitewashed wood planks and accented with a dark stone hearth and wood mantle, we can’t take our eyes off this beauty. With its own private deck and access to the backyard, there is really no reason to ever leave this little sanctuary.
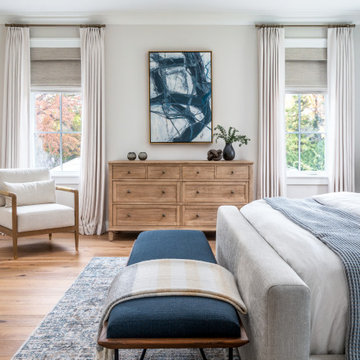
Our clients, a family of five, were moving cross-country to their new construction home and wanted to create their forever dream abode. A luxurious primary bedroom, a serene primary bath haven, a grand dining room, an impressive office retreat, and an open-concept kitchen that flows seamlessly into the main living spaces, perfect for after-work relaxation and family time, all the essentials for the ideal home for our clients! Wood tones and textured accents bring warmth and variety in addition to this neutral color palette, with touches of color throughout. Overall, our executed design accomplished our client's goal of having an open, airy layout for all their daily needs! And who doesn't love coming home to a brand-new house with all new furnishings?
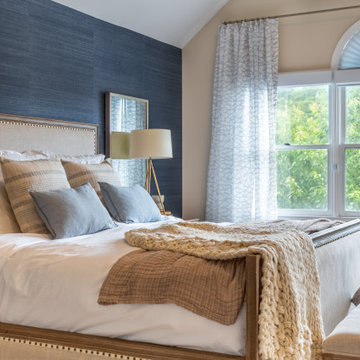
We had so much fun with this project! The client wanted a bedroom refresh as they had not done much to it since they had moved in 5 years ago. As a space you are in every single night (and day!), your bedroom should be a place where you can relax and enjoy every minute. We worked with the clients favorite color (navy!) to create a beautiful blue grasscloth textured wall behind their bed to really make their furniture pop and add some dimension to the room. New lamps in their favorite finish (gold!) were added to create additional lighting moments when the shades go down. Adding beautiful sheer window treatments allowed the clients to keep some softness in the room even when the blackout shades were down. Fresh bedding and some new accessories were added to complete the room.
寝室 (ベージュの床、茶色い床、青い壁、全タイプの壁の仕上げ) の写真
1

