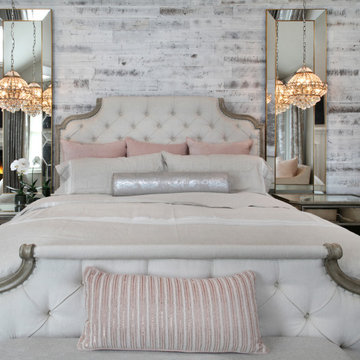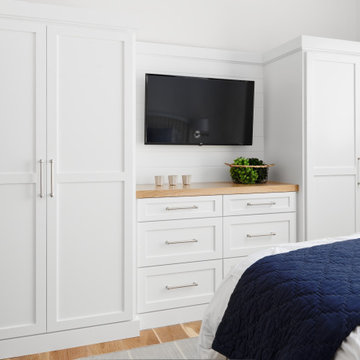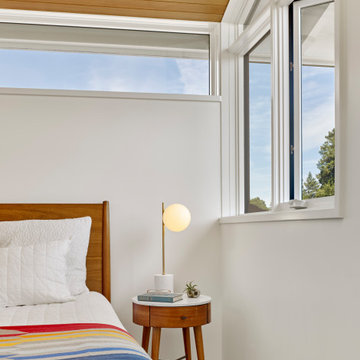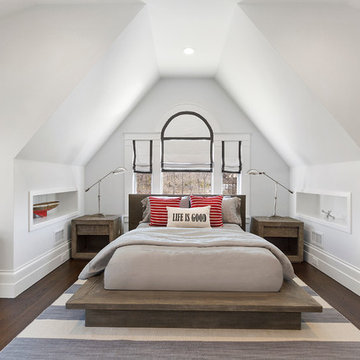中くらいな寝室 (ベージュの床、茶色い床、マルチカラーの床) の写真
絞り込み:
資材コスト
並び替え:今日の人気順
写真 1〜20 枚目(全 58,380 枚)
1/5
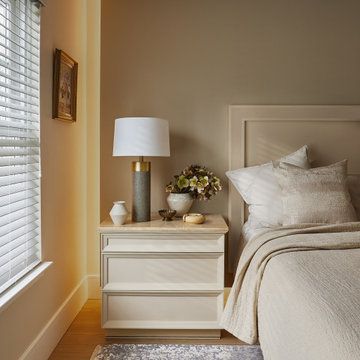
With four bedrooms, three and a half bathrooms, and a revamped family room, this gut renovation of this three-story Westchester home is all about thoughtful design and meticulous attention to detail.
The design ethos in the primary bedroom centers on both functionality and allure. A floating bed wall with recessed surround lighting is a striking feature, elevating the room's ambience.
---
Our interior design service area is all of New York City including the Upper East Side and Upper West Side, as well as the Hamptons, Scarsdale, Mamaroneck, Rye, Rye City, Edgemont, Harrison, Bronxville, and Greenwich CT.
For more about Darci Hether, see here: https://darcihether.com/
To learn more about this project, see here: https://darcihether.com/portfolio/hudson-river-view-home-renovation-westchester
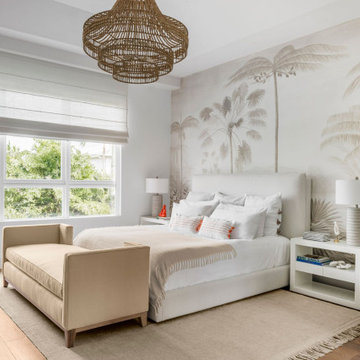
In the master bedroom design, we used a 53" headboard lotus upholstered bed and a 32" w Serena & Lily atelier wide nightstand. We went with a coastal beach theme, complete with palm wallpaper, a neutral color area rug, and an accent chair.

Master Bedroom Designed by Studio November at our Oxfordshire Country House Project
他の地域にある中くらいなカントリー風のおしゃれな主寝室 (壁紙、照明、マルチカラーの壁、無垢フローリング、茶色い床)
他の地域にある中くらいなカントリー風のおしゃれな主寝室 (壁紙、照明、マルチカラーの壁、無垢フローリング、茶色い床)
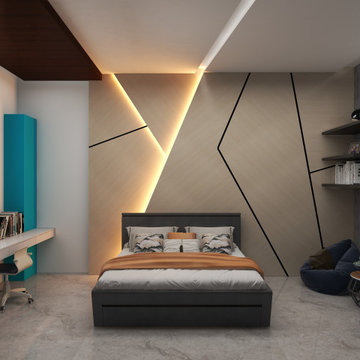
The modern wall paneling, adorned with sleek lighting fixtures, creates an ambiance that resonates with the heart of a game-loving teen boy. The blue accent-colored bookcase takes center stage, showcasing personal treasures and adding a vibrant touch. Explore a space where style seamlessly blends with a playful spirit, inviting endless adventures and self-expression

A statement chandelier and plush occasional chairs set the scene for relaxation in style.
ナッシュビルにある中くらいなトランジショナルスタイルのおしゃれな主寝室 (グレーの壁、濃色無垢フローリング、茶色い床、表し梁)
ナッシュビルにある中くらいなトランジショナルスタイルのおしゃれな主寝室 (グレーの壁、濃色無垢フローリング、茶色い床、表し梁)
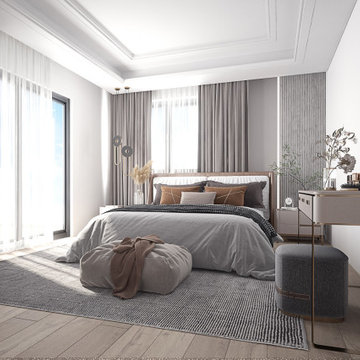
chambre parental style avec dressing et salle de bain
他の地域にある中くらいなモダンスタイルのおしゃれな主寝室 (白い壁、無垢フローリング、暖炉なし、茶色い床、板張り壁) のインテリア
他の地域にある中くらいなモダンスタイルのおしゃれな主寝室 (白い壁、無垢フローリング、暖炉なし、茶色い床、板張り壁) のインテリア
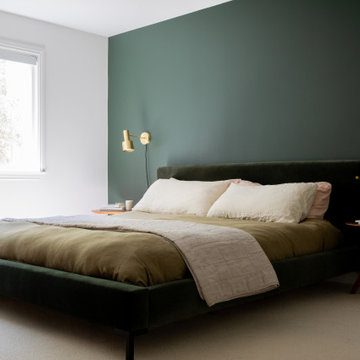
This young married couple enlisted our help to update their recently purchased condo into a brighter, open space that reflected their taste. They traveled to Copenhagen at the onset of their trip, and that trip largely influenced the design direction of their home, from the herringbone floors to the Copenhagen-based kitchen cabinetry. We blended their love of European interiors with their Asian heritage and created a soft, minimalist, cozy interior with an emphasis on clean lines and muted palettes.
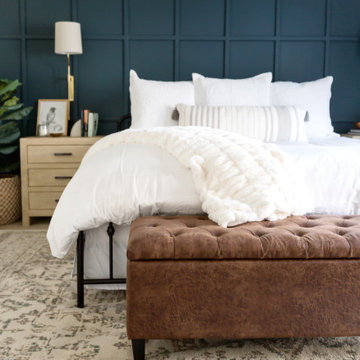
blue accent wall, cozy farmhouse master bedroom with natural wood accents.
フェニックスにある中くらいなカントリー風のおしゃれな主寝室 (白い壁、カーペット敷き、ベージュの床) のインテリア
フェニックスにある中くらいなカントリー風のおしゃれな主寝室 (白い壁、カーペット敷き、ベージュの床) のインテリア

An antique wood and iron door welcome you into this private retreat. Colorful barn wood anchor the bed wall with windows letting in natural light and warm the earthy tones.
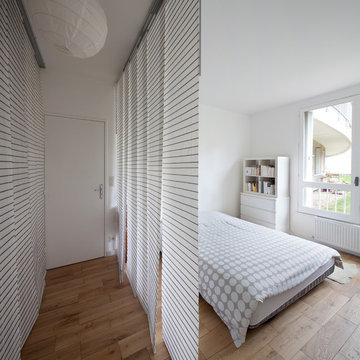
Milène Servelle
パリにある中くらいなコンテンポラリースタイルのおしゃれな主寝室 (白い壁、淡色無垢フローリング、暖炉なし、ベージュの床)
パリにある中くらいなコンテンポラリースタイルのおしゃれな主寝室 (白い壁、淡色無垢フローリング、暖炉なし、ベージュの床)
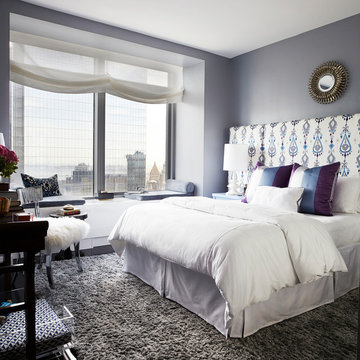
ニューヨークにある中くらいなコンテンポラリースタイルのおしゃれな主寝室 (グレーの壁、濃色無垢フローリング、暖炉なし、茶色い床、照明、グレーとブラウン)

A Modern Farmhouse set in a prairie setting exudes charm and simplicity. Wrap around porches and copious windows make outdoor/indoor living seamless while the interior finishings are extremely high on detail. In floor heating under porcelain tile in the entire lower level, Fond du Lac stone mimicking an original foundation wall and rough hewn wood finishes contrast with the sleek finishes of carrera marble in the master and top of the line appliances and soapstone counters of the kitchen. This home is a study in contrasts, while still providing a completely harmonious aura.

Photography by Anna Herbst.
This photo was featured in the Houzz Story, "6 Attic Transformations to Inspire Your Own"
ニューヨークにある中くらいなトランジショナルスタイルのおしゃれな主寝室 (ベージュの壁、無垢フローリング、暖炉なし、茶色い床、照明、勾配天井) のインテリア
ニューヨークにある中くらいなトランジショナルスタイルのおしゃれな主寝室 (ベージュの壁、無垢フローリング、暖炉なし、茶色い床、照明、勾配天井) のインテリア
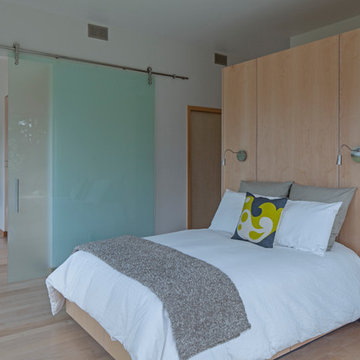
This prefabricated 1,800 square foot Certified Passive House is designed and built by The Artisans Group, located in the rugged central highlands of Shaw Island, in the San Juan Islands. It is the first Certified Passive House in the San Juans, and the fourth in Washington State. The home was built for $330 per square foot, while construction costs for residential projects in the San Juan market often exceed $600 per square foot. Passive House measures did not increase this projects’ cost of construction.
The clients are retired teachers, and desired a low-maintenance, cost-effective, energy-efficient house in which they could age in place; a restful shelter from clutter, stress and over-stimulation. The circular floor plan centers on the prefabricated pod. Radiating from the pod, cabinetry and a minimum of walls defines functions, with a series of sliding and concealable doors providing flexible privacy to the peripheral spaces. The interior palette consists of wind fallen light maple floors, locally made FSC certified cabinets, stainless steel hardware and neutral tiles in black, gray and white. The exterior materials are painted concrete fiberboard lap siding, Ipe wood slats and galvanized metal. The home sits in stunning contrast to its natural environment with no formal landscaping.
Photo Credit: Art Gray

ニューヨークにある中くらいなミッドセンチュリースタイルのおしゃれな主寝室 (青い壁、淡色無垢フローリング、暖炉なし、ベージュの床、三角天井) のレイアウト
中くらいな寝室 (ベージュの床、茶色い床、マルチカラーの床) の写真
1

