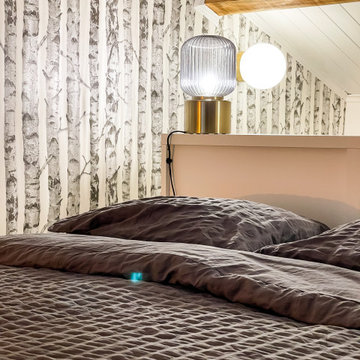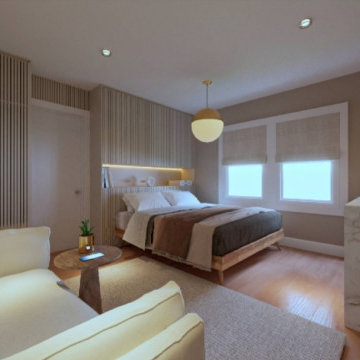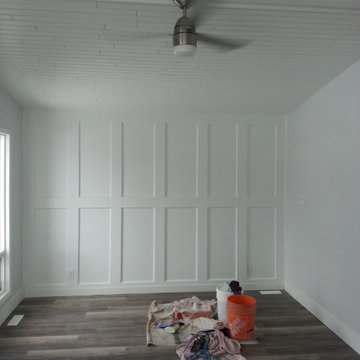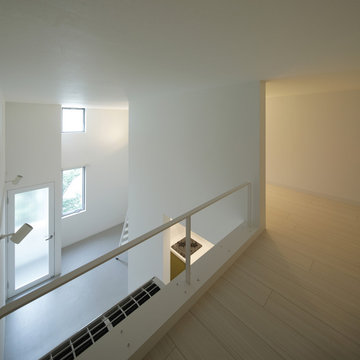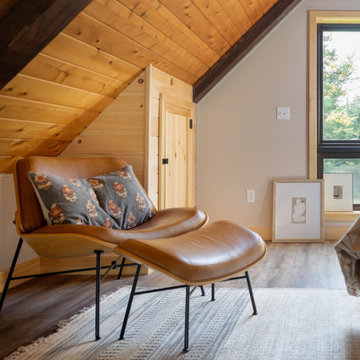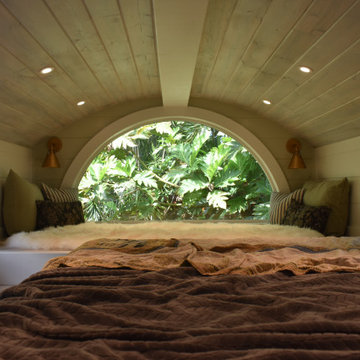ロフト寝室 (クッションフロア、全タイプの壁の仕上げ) の写真
絞り込み:
資材コスト
並び替え:今日の人気順
写真 1〜20 枚目(全 24 枚)
1/4
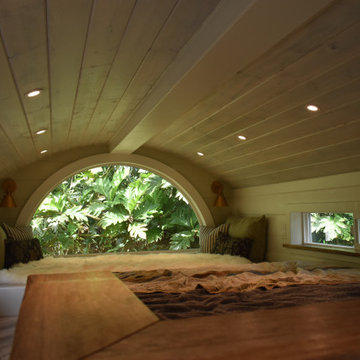
The sleeping loft with a half-moon window, recessed lighting, a queen bed, and room for reading
ハワイにある小さなシャビーシック調のおしゃれなロフト寝室 (緑の壁、クッションフロア、グレーの床、塗装板張りの天井、塗装板張りの壁)
ハワイにある小さなシャビーシック調のおしゃれなロフト寝室 (緑の壁、クッションフロア、グレーの床、塗装板張りの天井、塗装板張りの壁)
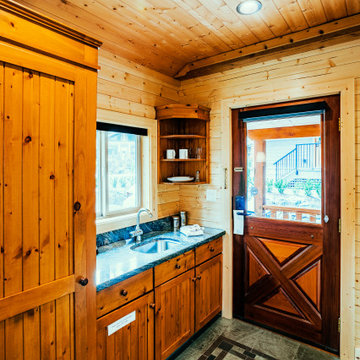
Photo by Brice Ferre
バンクーバーにある小さなラスティックスタイルのおしゃれなロフト寝室 (クッションフロア、コーナー設置型暖炉、石材の暖炉まわり、茶色い床、三角天井、塗装板張りの壁) のインテリア
バンクーバーにある小さなラスティックスタイルのおしゃれなロフト寝室 (クッションフロア、コーナー設置型暖炉、石材の暖炉まわり、茶色い床、三角天井、塗装板張りの壁) のインテリア
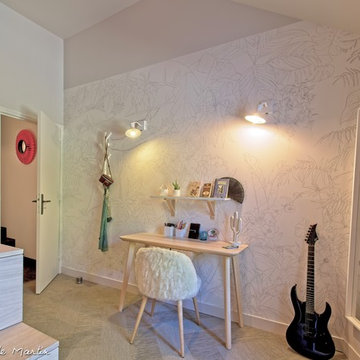
Jean-Claude Martin
Vue sur la porte d'entrée de la chambre et le coin bureau avec son papier peint panoramique;
パリにある小さなコンテンポラリースタイルのおしゃれなロフト寝室 (ベージュの壁、クッションフロア、ベージュの床、全タイプの天井の仕上げ、壁紙) のインテリア
パリにある小さなコンテンポラリースタイルのおしゃれなロフト寝室 (ベージュの壁、クッションフロア、ベージュの床、全タイプの天井の仕上げ、壁紙) のインテリア
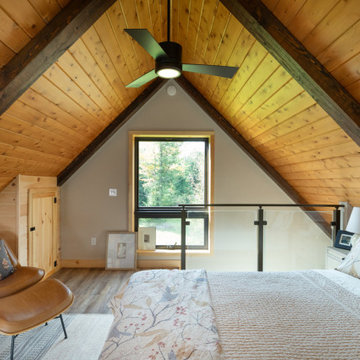
バーリントンにある小さなモダンスタイルのおしゃれなロフト寝室 (クッションフロア、暖炉なし、茶色い床、表し梁、塗装板張りの壁) のインテリア
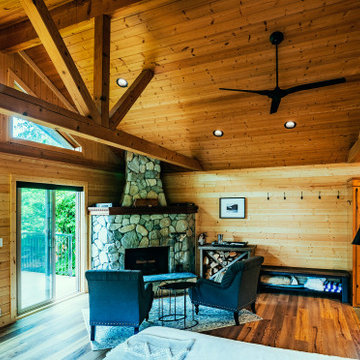
Photo by Brice Ferre
バンクーバーにある小さなラスティックスタイルのおしゃれなロフト寝室 (クッションフロア、コーナー設置型暖炉、石材の暖炉まわり、茶色い床、三角天井、塗装板張りの壁) のインテリア
バンクーバーにある小さなラスティックスタイルのおしゃれなロフト寝室 (クッションフロア、コーナー設置型暖炉、石材の暖炉まわり、茶色い床、三角天井、塗装板張りの壁) のインテリア
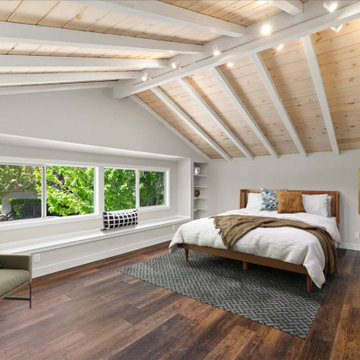
The Master bedroom now is an open and airy place for our clients to relax at the end of their days. New LVP floors grace the room in a warm deep brown, which compliments the original knotted pine vaulted ceilings. A lovely long window bench with adjacent shelves is the sweet final touch for this remodel. It is always a true honor when we have the pleasure of working with a return client, for another dream project of theirs.
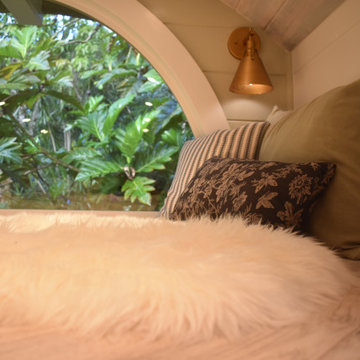
The sleeping loft with a half-moon window, recessed lighting, a queen bed, and room for reading
ハワイにある小さなシャビーシック調のおしゃれなロフト寝室 (緑の壁、クッションフロア、グレーの床、塗装板張りの天井、塗装板張りの壁) のレイアウト
ハワイにある小さなシャビーシック調のおしゃれなロフト寝室 (緑の壁、クッションフロア、グレーの床、塗装板張りの天井、塗装板張りの壁) のレイアウト
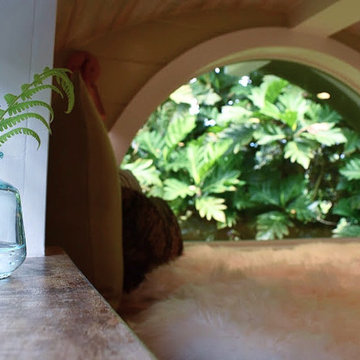
I love working with clients that have ideas that I have been waiting to bring to life. All of the owner requests were things I had been wanting to try in an Oasis model. The table and seating area in the circle window bump out that normally had a bar spanning the window; the round tub with the rounded tiled wall instead of a typical angled corner shower; an extended loft making a big semi circle window possible that follows the already curved roof. These were all ideas that I just loved and was happy to figure out. I love how different each unit can turn out to fit someones personality.
The Oasis model is known for its giant round window and shower bump-out as well as 3 roof sections (one of which is curved). The Oasis is built on an 8x24' trailer. We build these tiny homes on the Big Island of Hawaii and ship them throughout the Hawaiian Islands.
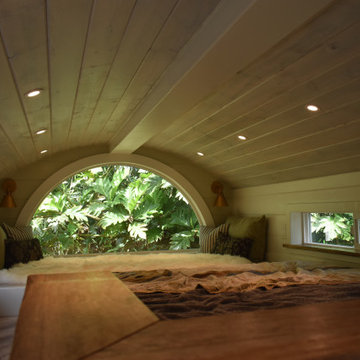
This bathroom saves space in this tiny home by placing the sink in the corner. A live edge mango slab locally sourced on the Big Island of Hawaii adds character and softness to the space making it easy to move and walk around. Chunky shelves in the corner keep things open and spacious not boxing anything in. An oval mirror was chosen for its classic style.
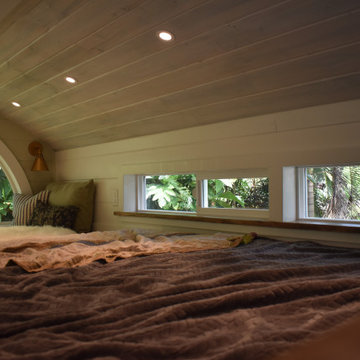
The sleeping loft with a half-moon window, recessed lighting, a queen bed, and room for reading
ハワイにある小さなシャビーシック調のおしゃれなロフト寝室 (緑の壁、クッションフロア、グレーの床、塗装板張りの天井、塗装板張りの壁) のレイアウト
ハワイにある小さなシャビーシック調のおしゃれなロフト寝室 (緑の壁、クッションフロア、グレーの床、塗装板張りの天井、塗装板張りの壁) のレイアウト
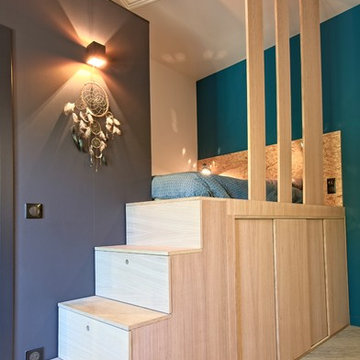
Jean-Claude Martin
Vue sur la mezzanine créée pour ce nouvel espace avec des rangement en dessous du lit et dans les tiroirs. Tout est optimisé ! On a conservé le plafonnier verrière qui fait le charme de cette maison.
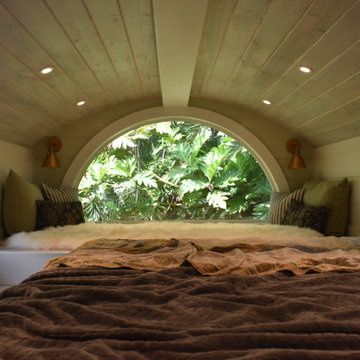
I love working with clients that have ideas that I have been waiting to bring to life. All of the owner requests were things I had been wanting to try in an Oasis model. The table and seating area in the circle window bump out that normally had a bar spanning the window; the round tub with the rounded tiled wall instead of a typical angled corner shower; an extended loft making a big semi circle window possible that follows the already curved roof. These were all ideas that I just loved and was happy to figure out. I love how different each unit can turn out to fit someones personality.
The Oasis model is known for its giant round window and shower bump-out as well as 3 roof sections (one of which is curved). The Oasis is built on an 8x24' trailer. We build these tiny homes on the Big Island of Hawaii and ship them throughout the Hawaiian Islands.
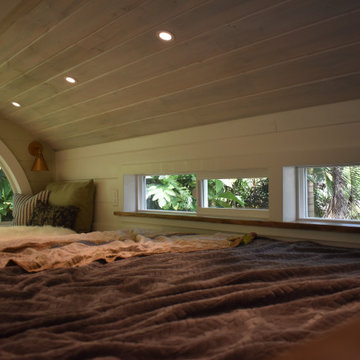
I love working with clients that have ideas that I have been waiting to bring to life. All of the owner requests were things I had been wanting to try in an Oasis model. The table and seating area in the circle window bump out that normally had a bar spanning the window; the round tub with the rounded tiled wall instead of a typical angled corner shower; an extended loft making a big semi circle window possible that follows the already curved roof. These were all ideas that I just loved and was happy to figure out. I love how different each unit can turn out to fit someones personality.
The Oasis model is known for its giant round window and shower bump-out as well as 3 roof sections (one of which is curved). The Oasis is built on an 8x24' trailer. We build these tiny homes on the Big Island of Hawaii and ship them throughout the Hawaiian Islands.
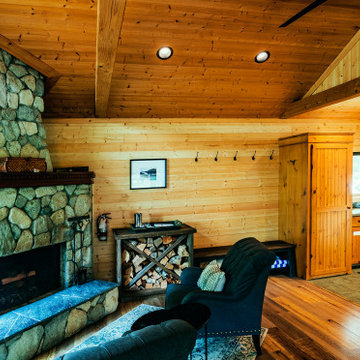
Photo by Brice Ferre
バンクーバーにある小さなラスティックスタイルのおしゃれなロフト寝室 (クッションフロア、コーナー設置型暖炉、石材の暖炉まわり、茶色い床、三角天井、塗装板張りの壁) のレイアウト
バンクーバーにある小さなラスティックスタイルのおしゃれなロフト寝室 (クッションフロア、コーナー設置型暖炉、石材の暖炉まわり、茶色い床、三角天井、塗装板張りの壁) のレイアウト
ロフト寝室 (クッションフロア、全タイプの壁の仕上げ) の写真
1
