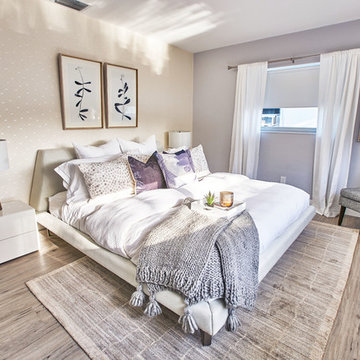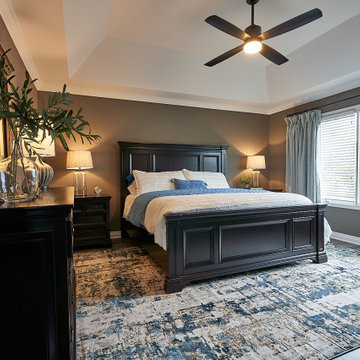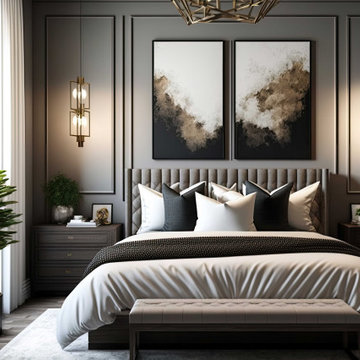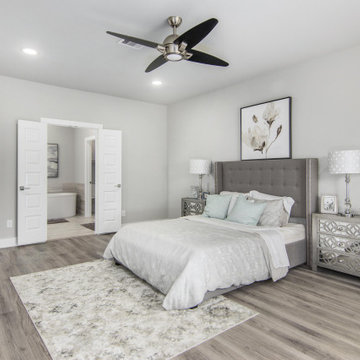中くらいな主寝室 (クッションフロア、グレーの床) の写真
絞り込み:
資材コスト
並び替え:今日の人気順
写真 1〜20 枚目(全 187 枚)
1/5

A retired couple desired a valiant master suite in their “forever home”. After living in their mid-century house for many years, they approached our design team with a concept to add a 3rd story suite with sweeping views of Puget sound. Our team stood atop the home’s rooftop with the clients admiring the view that this structural lift would create in enjoyment and value. The only concern was how they and their dear-old dog, would get from their ground floor garage entrance in the daylight basement to this new suite in the sky?
Our CAPS design team specified universal design elements throughout the home, to allow the couple and their 120lb. Pit Bull Terrier to age in place. A new residential elevator added to the westside of the home. Placing the elevator shaft on the exterior of the home minimized the need for interior structural changes.
A shed roof for the addition followed the slope of the site, creating tall walls on the east side of the master suite to allow ample daylight into rooms without sacrificing useable wall space in the closet or bathroom. This kept the western walls low to reduce the amount of direct sunlight from the late afternoon sun, while maximizing the view of the Puget Sound and distant Olympic mountain range.
The master suite is the crowning glory of the redesigned home. The bedroom puts the bed up close to the wide picture window. While soothing violet-colored walls and a plush upholstered headboard have created a bedroom that encourages lounging, including a plush dog bed. A private balcony provides yet another excuse for never leaving the bedroom suite, and clerestory windows between the bedroom and adjacent master bathroom help flood the entire space with natural light.
The master bathroom includes an easy-access shower, his-and-her vanities with motion-sensor toe kick lights, and pops of beachy blue in the tile work and on the ceiling for a spa-like feel.
Some other universal design features in this master suite include wider doorways, accessible balcony, wall mounted vanities, tile and vinyl floor surfaces to reduce transition and pocket doors for easy use.
A large walk-through closet links the bedroom and bathroom, with clerestory windows at the high ceilings The third floor is finished off with a vestibule area with an indoor sauna, and an adjacent entertainment deck with an outdoor kitchen & bar.
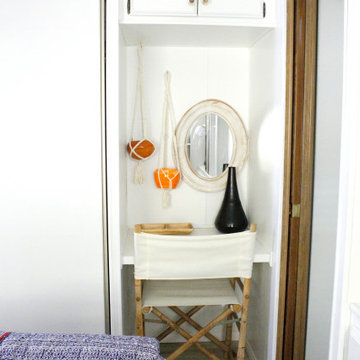
This is a bohemian styled tiny home Airbnb rental in Desert Hot Springs. Bohemian decor is achieved with both store bought and vintage items.
TayloredRentals.com
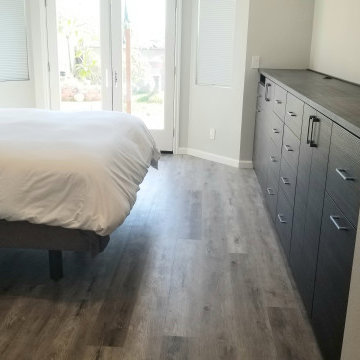
In this project we added 250 sq. ft master suite addition which included master bathroom, closet and large master bathroom with double sink vanity, jacuzzi tub and corner shower. it took us 3 month to complete the job from demolition day.
The project included foundation, framing, rough plumbing/electrical, insulation, drywall, stucco, roofing, flooring, painting, and installing all bathroom fixtures.
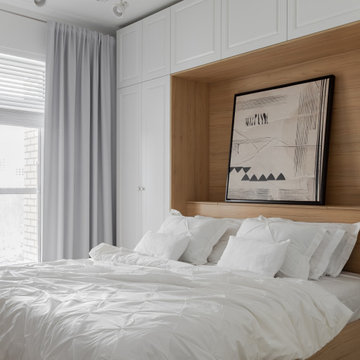
С обеих сторон кровати располагается шкаф. На кровати большое количество подушек, разных по фактуре, подчеркивают стилистику сканди.
エカテリンブルクにある中くらいな北欧スタイルのおしゃれな主寝室 (白い壁、クッションフロア、グレーの床) のインテリア
エカテリンブルクにある中くらいな北欧スタイルのおしゃれな主寝室 (白い壁、クッションフロア、グレーの床) のインテリア
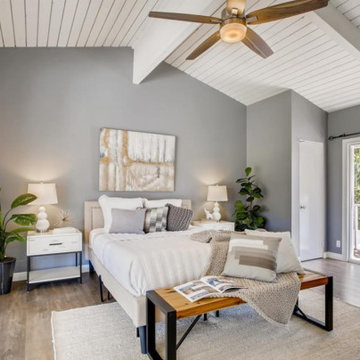
Master bedroom
サンディエゴにある中くらいなミッドセンチュリースタイルのおしゃれな主寝室 (グレーの壁、クッションフロア、グレーの床、三角天井)
サンディエゴにある中くらいなミッドセンチュリースタイルのおしゃれな主寝室 (グレーの壁、クッションフロア、グレーの床、三角天井)
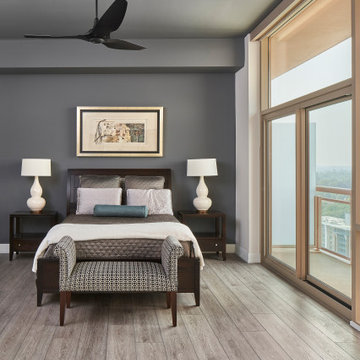
© Lassiter Photography | ReVisionCharlotte.com
シャーロットにある中くらいなコンテンポラリースタイルのおしゃれな主寝室 (グレーの壁、クッションフロア、グレーの床)
シャーロットにある中くらいなコンテンポラリースタイルのおしゃれな主寝室 (グレーの壁、クッションフロア、グレーの床)
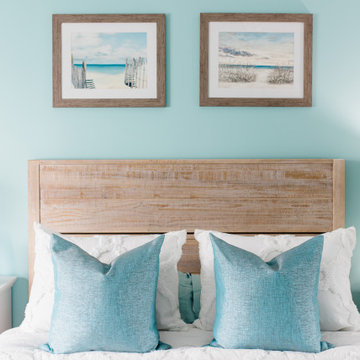
In the master bedroom we decided to switch things up and add some color! The walls are " Rainwashed " by Sherwin Williams and they help the space to feel relaxing and calming. The bed is finished in a gray washed wood and the nightstands are white with a shutter detail that lends to the coastal design. We opted for all white bedding and had our workroom make an array of decorative pillows to bring in color & texture
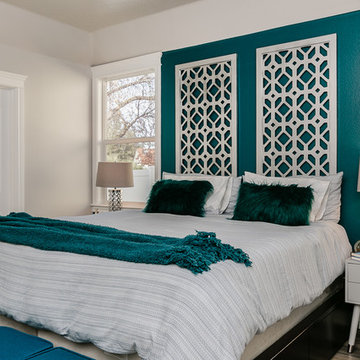
Although we had come to the end of the funds for this whole house remodel, we wanted to make the master bedroom and inviting place to retire in. We found these room dividers at a thrift store and repainted then to create and unique headboard. We also updated the nightstands and lamps and added a pop of turquoise. This master suite turned in to a bright and colorful retreat with a very modest budget.
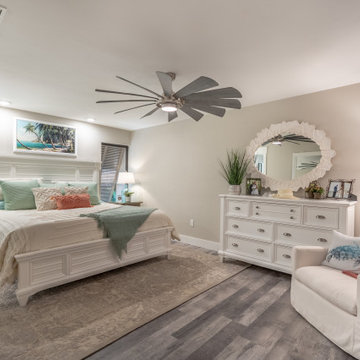
Neutral master suite with light green and coral accents
タンパにある中くらいなビーチスタイルのおしゃれな主寝室 (グレーの壁、クッションフロア、グレーの床) のレイアウト
タンパにある中くらいなビーチスタイルのおしゃれな主寝室 (グレーの壁、クッションフロア、グレーの床) のレイアウト
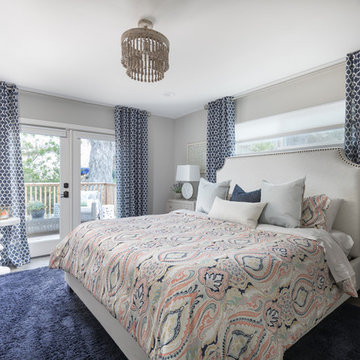
This master bedroom captured the essence of the client through extreme attention to detail. The nailheads that matched the wall art and the diagonal vinyl flooring lend a hand to a stellar transformation.
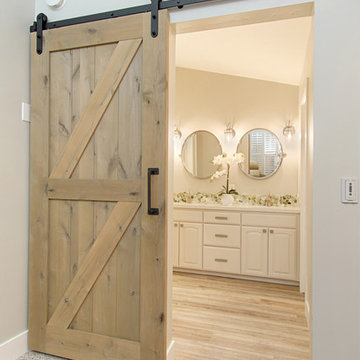
This gorgeous beach condo sits on the banks of the Pacific ocean in Solana Beach, CA. The previous design was dark, heavy and out of scale for the square footage of the space. We removed an outdated bulit in, a column that was not supporting and all the detailed trim work. We replaced it with white kitchen cabinets, continuous vinyl plank flooring and clean lines throughout. The entry was created by pulling the lower portion of the bookcases out past the wall to create a foyer. The shelves are open to both sides so the immediate view of the ocean is not obstructed. New patio sliders now open in the center to continue the view. The shiplap ceiling was updated with a fresh coat of paint and smaller LED can lights. The bookcases are the inspiration color for the entire design. Sea glass green, the color of the ocean, is sprinkled throughout the home. The fireplace is now a sleek contemporary feel with a tile surround. The mantel is made from old barn wood. A very special slab of quartzite was used for the bookcase counter, dining room serving ledge and a shelf in the laundry room. The kitchen is now white and bright with glass tile that reflects the colors of the water. The hood and floating shelves have a weathered finish to reflect drift wood. The laundry room received a face lift starting with new moldings on the door, fresh paint, a rustic cabinet and a stone shelf. The guest bathroom has new white tile with a beachy mosaic design and a fresh coat of paint on the vanity. New hardware, sinks, faucets, mirrors and lights finish off the design. The master bathroom used to be open to the bedroom. We added a wall with a barn door for privacy. The shower has been opened up with a beautiful pebble tile water fall. The pebbles are repeated on the vanity with a natural edge finish. The vanity received a fresh paint job, new hardware, faucets, sinks, mirrors and lights. The guest bedroom has a custom double bunk with reading lamps for the kiddos. This space now reflects the community it is in, and we have brought the beach inside.
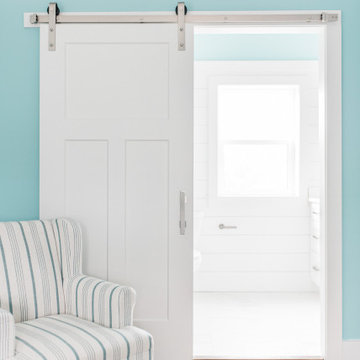
In the master bedroom we added a sliding barn door leading into the bathroom - the contrast of the pure white door against the blue walls is stunning! We married the silver barn door hardware to the lighting in the room and i the corner, a striped chairs with driftwood feet adds a comfy place to sit and read
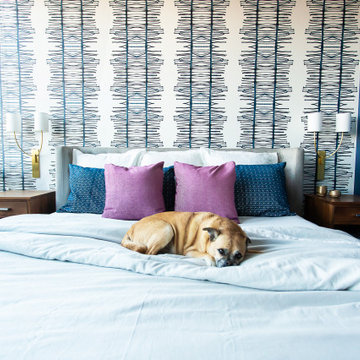
Meet Moose. It is his penthouse after all.
ワシントンD.C.にある中くらいなエクレクティックスタイルのおしゃれな主寝室 (マルチカラーの壁、クッションフロア、暖炉なし、グレーの床、壁紙) のレイアウト
ワシントンD.C.にある中くらいなエクレクティックスタイルのおしゃれな主寝室 (マルチカラーの壁、クッションフロア、暖炉なし、グレーの床、壁紙) のレイアウト
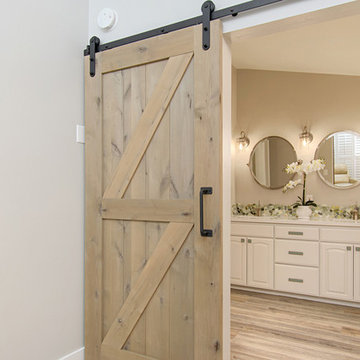
This gorgeous beach condo sits on the banks of the Pacific ocean in Solana Beach, CA. The previous design was dark, heavy and out of scale for the square footage of the space. We removed an outdated bulit in, a column that was not supporting and all the detailed trim work. We replaced it with white kitchen cabinets, continuous vinyl plank flooring and clean lines throughout. The entry was created by pulling the lower portion of the bookcases out past the wall to create a foyer. The shelves are open to both sides so the immediate view of the ocean is not obstructed. New patio sliders now open in the center to continue the view. The shiplap ceiling was updated with a fresh coat of paint and smaller LED can lights. The bookcases are the inspiration color for the entire design. Sea glass green, the color of the ocean, is sprinkled throughout the home. The fireplace is now a sleek contemporary feel with a tile surround. The mantel is made from old barn wood. A very special slab of quartzite was used for the bookcase counter, dining room serving ledge and a shelf in the laundry room. The kitchen is now white and bright with glass tile that reflects the colors of the water. The hood and floating shelves have a weathered finish to reflect drift wood. The laundry room received a face lift starting with new moldings on the door, fresh paint, a rustic cabinet and a stone shelf. The guest bathroom has new white tile with a beachy mosaic design and a fresh coat of paint on the vanity. New hardware, sinks, faucets, mirrors and lights finish off the design. The master bathroom used to be open to the bedroom. We added a wall with a barn door for privacy. The shower has been opened up with a beautiful pebble tile water fall. The pebbles are repeated on the vanity with a natural edge finish. The vanity received a fresh paint job, new hardware, faucets, sinks, mirrors and lights. The guest bedroom has a custom double bunk with reading lamps for the kiddos. This space now reflects the community it is in, and we have brought the beach inside.
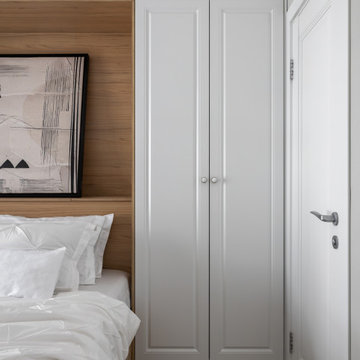
С обеих сторон кровати располагается шкаф. На кровати большое количество подушек, разных по фактуре, подчеркивают стилистику сканди.
エカテリンブルクにある中くらいな北欧スタイルのおしゃれな主寝室 (グレーの壁、クッションフロア、グレーの床) のインテリア
エカテリンブルクにある中くらいな北欧スタイルのおしゃれな主寝室 (グレーの壁、クッションフロア、グレーの床) のインテリア
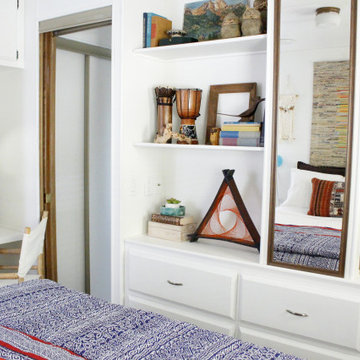
This is a bohemian styled tiny home Airbnb rental in Desert Hot Springs. Bohemian decor is achieved with both store bought and vintage items.
TayloredRentals.com
中くらいな主寝室 (クッションフロア、グレーの床) の写真
1
