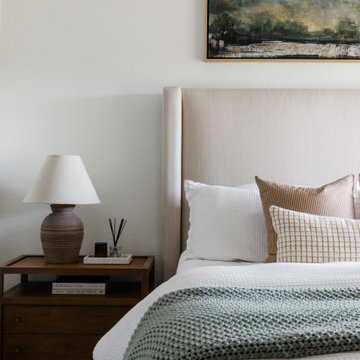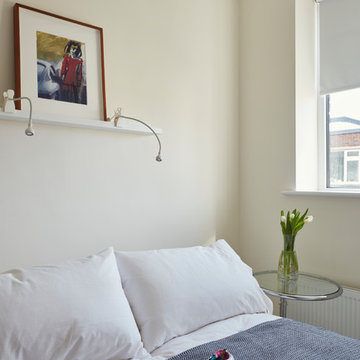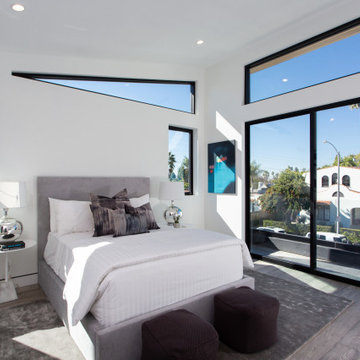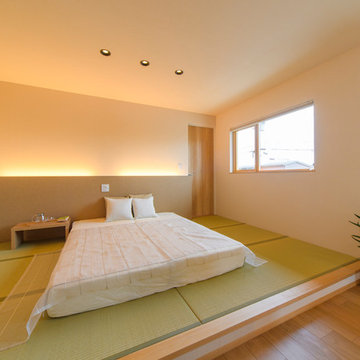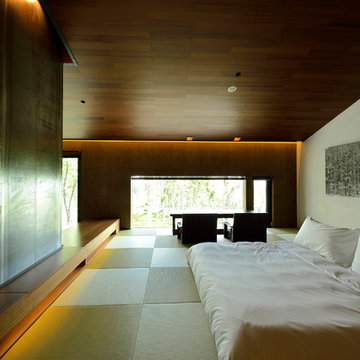寝室 (畳、クッションフロア、白い壁) の写真
絞り込み:
資材コスト
並び替え:今日の人気順
写真 1〜20 枚目(全 1,734 枚)
1/4
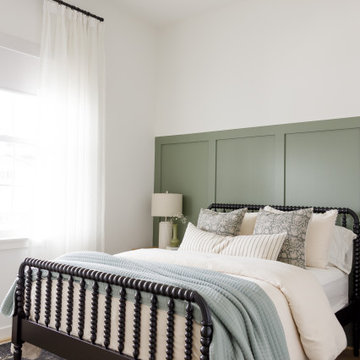
Welcome to the Guest Room Refresh project! This recent project was undertaken for a client who wanted to transform their new construction home's guest room into a cozy and inviting space for visitors. With a focus on maximizing space and creating a focal point with an accent wall, this project showcases innovative solutions for small rooms with tall ceilings.

Modern farmhouse primary bedroom design with wainscoting accent wall painted black, upholstered bed and rustic nightstands.
ワシントンD.C.にある中くらいなカントリー風のおしゃれな主寝室 (白い壁、クッションフロア、茶色い床、羽目板の壁)
ワシントンD.C.にある中くらいなカントリー風のおしゃれな主寝室 (白い壁、クッションフロア、茶色い床、羽目板の壁)
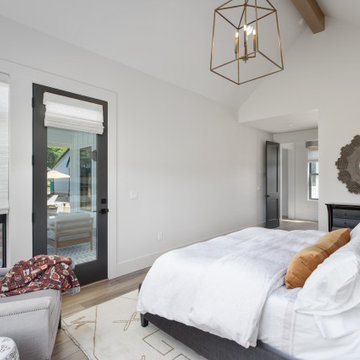
This European Modern Farmhouse primary bedroom is the perfect size to take in the view. The aged brass chandelier and beams add details to the room.
ポートランドにある広いカントリー風のおしゃれな主寝室 (白い壁、クッションフロア、暖炉なし、茶色い床、表し梁) のインテリア
ポートランドにある広いカントリー風のおしゃれな主寝室 (白い壁、クッションフロア、暖炉なし、茶色い床、表し梁) のインテリア
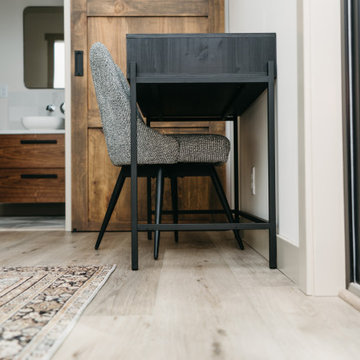
This LVP driftwood-inspired design balances overcast grey hues with subtle taupes. A smooth, calming style with a neutral undertone that works with all types of decor. With the Modin Collection, we have raised the bar on luxury vinyl plank. The result is a new standard in resilient flooring. Modin offers true embossed in register texture, a low sheen level, a rigid SPC core, an industry-leading wear layer, and so much more.

This master bedroom is dominated by the salvaged door, which was repurposed as a headboard. The french nightstands and lamps tone down the masculine energy of the headboard and created a perfect balance in this master suite. Gray linen drapes are blackout lined and close all the way for privacy at night.
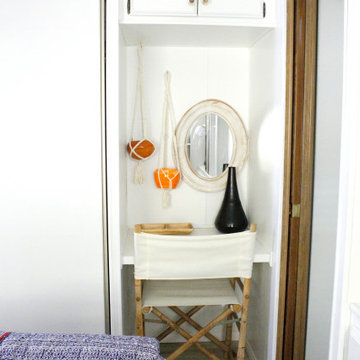
This is a bohemian styled tiny home Airbnb rental in Desert Hot Springs. Bohemian decor is achieved with both store bought and vintage items.
TayloredRentals.com
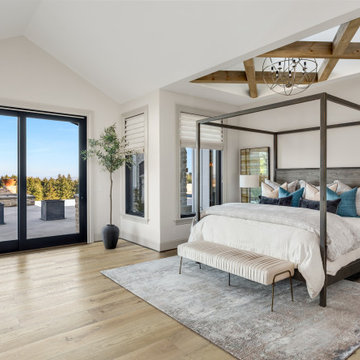
Rustic beige toned floors offset dark wood bedroom furniture featuring a white and blue accent bedding and pillows. The feature wood beam ceiling ties the Lagos vinyl plank floors together nicely.
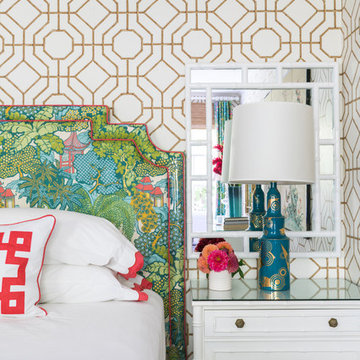
The bed is upholstered in Beacon Hill Hidden Temple linen in Emerald, which was also used for the curtains. This is the first time I’ve ever had a “decorated” bedroom, so I wanted to go full matchy-matchy!
Photo © Bethany Nauert
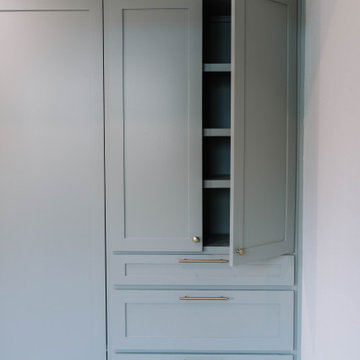
Oil Cloth Paint and Nakan Floors make for the perfect combination to make your guest feel clean and at home.
ダラスにある中くらいなカントリー風のおしゃれな寝室 (白い壁、クッションフロア、茶色い床)
ダラスにある中くらいなカントリー風のおしゃれな寝室 (白い壁、クッションフロア、茶色い床)
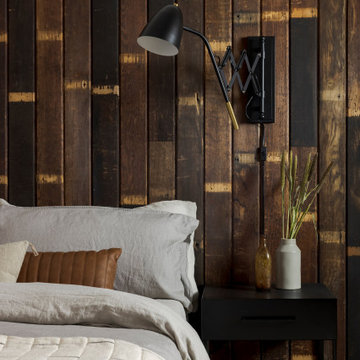
Ensuite bedroom with custom built reclaimed wood headboard, black matte side tables and sconces, a natural woven rug, and plush cream and grey Parachute bedding with a leather lumbar pillow.
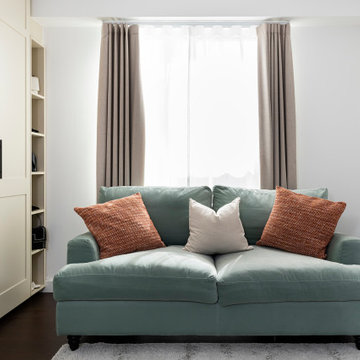
Project Battersea was all about creating a muted colour scheme but embracing bold accents to create tranquil Scandi design. The clients wanted to incorporate storage but still allow the apartment to feel bright and airy, we created a stunning bespoke TV unit for the clients for all of their book and another bespoke wardrobe in the guest bedroom. We created a space that was inviting and calming to be in.
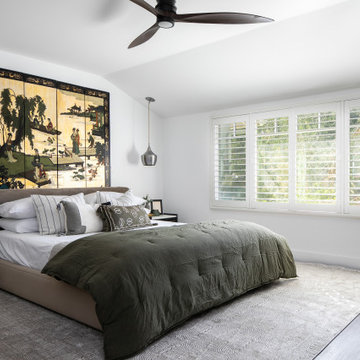
Contemporary Craftsman designed by Kennedy Cole Interior Design.
build: Luxe Remodeling
オレンジカウンティにある中くらいなコンテンポラリースタイルのおしゃれな主寝室 (白い壁、クッションフロア、標準型暖炉、タイルの暖炉まわり、茶色い床)
オレンジカウンティにある中くらいなコンテンポラリースタイルのおしゃれな主寝室 (白い壁、クッションフロア、標準型暖炉、タイルの暖炉まわり、茶色い床)
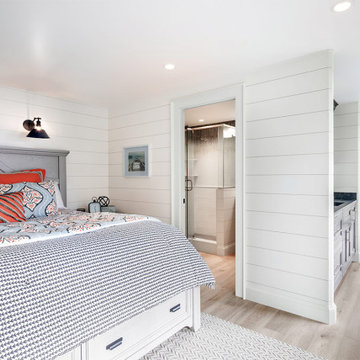
The finished space under the garage is an ocean lovers dream. The coastal design style is inspired by the client’s Nantucket vacations. The floor plan includes a living room, galley kitchen, guest bedroom and full guest bathroom.
Coastal decor elements include a color scheme of orangey red, grey and blue. The wall to wall shiplap, waterfall tiled shower, sand colored luxury plank flooring and natural light from the many windows complete this seaside themed guest space.
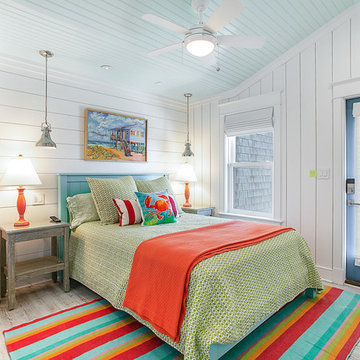
Guest bedroom #1 features LVP flooring, wood trim, and 1-Light Dome Pendants
他の地域にあるビーチスタイルのおしゃれな客用寝室 (白い壁、クッションフロア) のレイアウト
他の地域にあるビーチスタイルのおしゃれな客用寝室 (白い壁、クッションフロア) のレイアウト
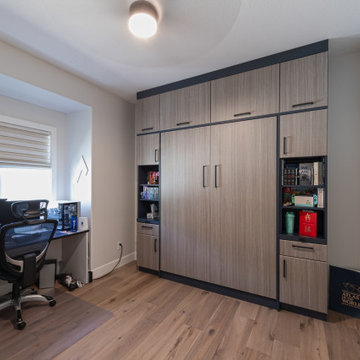
This is our very first Four Elements remodel show home! We started with a basic spec-level early 2000s walk-out bungalow, and transformed the interior into a beautiful modern farmhouse style living space with many custom features. The floor plan was also altered in a few key areas to improve livability and create more of an open-concept feel. Check out the shiplap ceilings with Douglas fir faux beams in the kitchen, dining room, and master bedroom. And a new coffered ceiling in the front entry contrasts beautifully with the custom wood shelving above the double-sided fireplace. Highlights in the lower level include a unique under-stairs custom wine & whiskey bar and a new home gym with a glass wall view into the main recreation area.
寝室 (畳、クッションフロア、白い壁) の写真
1
