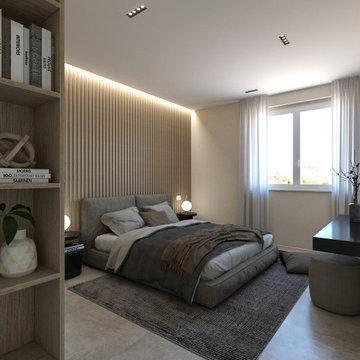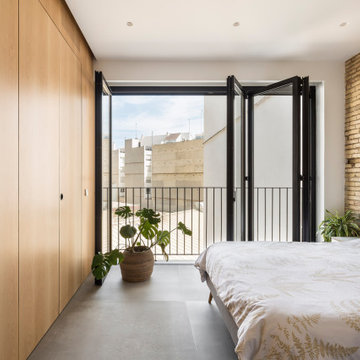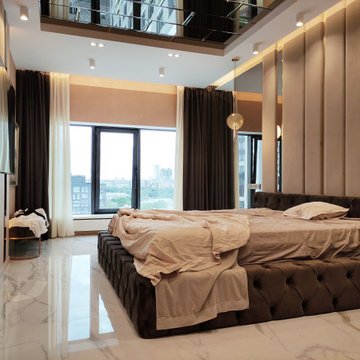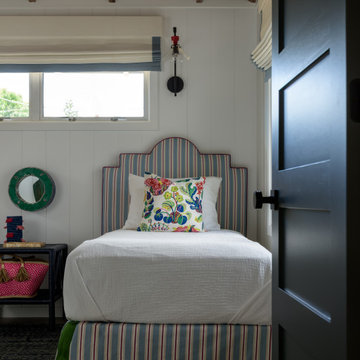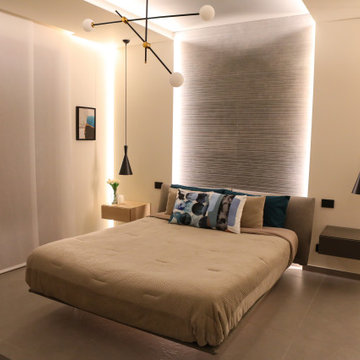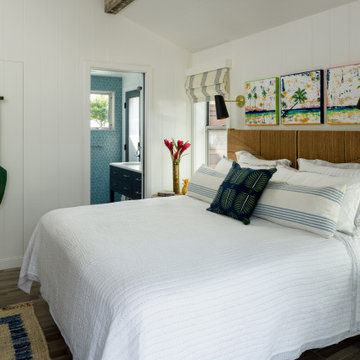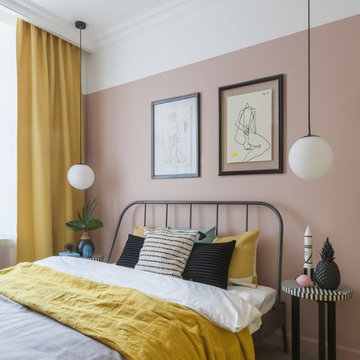寝室 (磁器タイルの床、パネル壁、板張り壁) の写真
並び替え:今日の人気順
写真 1〜20 枚目(全 174 枚)

The lovely primary bedroom feels modern, yet cozy. The custom octagon wall panels create a sophisticated atmosphere, while the chandelier and modern bedding add a punch of personality to the space. The lush landscape draws the eye to the expansive windows overlooking the backyard. The homeowner's favorite shade of aubergine adds depth to the mostly white space.
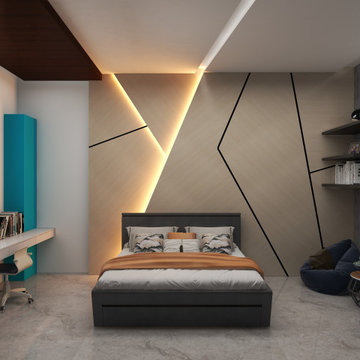
The modern wall paneling, adorned with sleek lighting fixtures, creates an ambiance that resonates with the heart of a game-loving teen boy. The blue accent-colored bookcase takes center stage, showcasing personal treasures and adding a vibrant touch. Explore a space where style seamlessly blends with a playful spirit, inviting endless adventures and self-expression
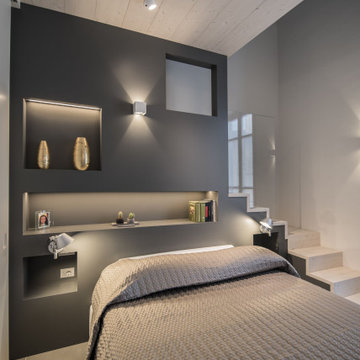
un soppalco ricavato interamente in legno con sotto la camera e sopra una salotto per la lettura ed il relax. La struttura portante, diventa comodino, libreria ed infine quinta scenografica, grazie le strip led, inserite dentro le varie nicchie.
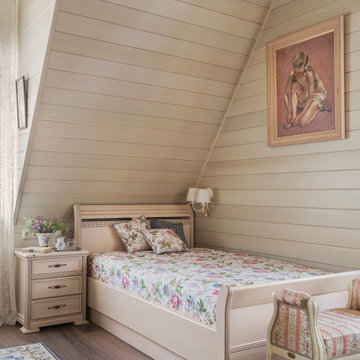
Спальня в гостевом загородном доме на мансардном этаже 22 м2.
モスクワにある広いトラディショナルスタイルのおしゃれな客用寝室 (ベージュの壁、磁器タイルの床、茶色い床、三角天井、板張り天井、板張り壁) のレイアウト
モスクワにある広いトラディショナルスタイルのおしゃれな客用寝室 (ベージュの壁、磁器タイルの床、茶色い床、三角天井、板張り天井、板張り壁) のレイアウト
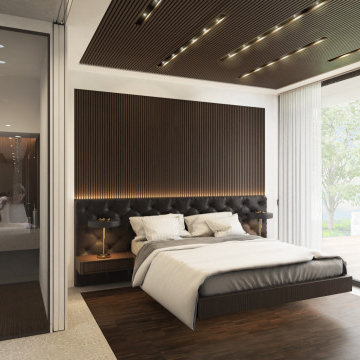
Ispirata alla tipologia a corte del baglio siciliano, la residenza è immersa in un ampio oliveto e si sviluppa su pianta quadrata da 30 x 30 m, con un corpo centrale e due ali simmetriche che racchiudono una corte interna.
L’accesso principale alla casa è raggiungibile da un lungo sentiero che attraversa l’oliveto e porta all’ ampio cancello scorrevole, centrale rispetto al prospetto principale e che permette di accedere sia a piedi che in auto.
Le due ali simmetriche contengono rispettivamente la zona notte e una zona garage per ospitare auto d’epoca da collezione, mentre il corpo centrale è costituito da un ampio open space per cucina e zona living, che nella zona a destra rispetto all’ingresso è collegata ad un’ala contenente palestra e zona musica.
Un’ala simmetrica a questa contiene la camera da letto padronale con zona benessere, bagno turco, bagno e cabina armadio. I due corpi sono separati da un’ampia veranda collegata visivamente e funzionalmente agli spazi della zona giorno, accessibile anche dall’ingresso secondario della proprietà. In asse con questo ambiente è presente uno spazio piscina, immerso nel verde del giardino.
La posizione delle ampie vetrate permette una continuità visiva tra tutti gli ambienti della casa, sia interni che esterni, mentre l’uitlizzo di ampie pannellature in brise soleil permette di gestire sia il grado di privacy desiderata che l’irraggiamento solare in ingresso.
La distribuzione interna è finalizzata a massimizzare ulteriormente la percezione degli spazi, con lunghi percorsi continui che definiscono gli spazi funzionali e accompagnano lo sguardo verso le aperture sul giardino o sulla corte interna.
In contrasto con la semplicità dell’intonaco bianco e delle forme essenziali della facciata, è stata scelta una palette colori naturale, ma intensa, con texture ricche come la pietra d’iseo a pavimento e le venature del noce per la falegnameria.
Solo la zona garage, separata da un ampio cristallo dalla zona giorno, presenta una texture di cemento nudo a vista, per creare un piacevole contrasto con la raffinata superficie delle automobili.
Inspired by sicilian ‘baglio’, the house is surrounded by a wide olive tree grove and its floorplan is based on 30 x 30 sqm square, the building is shaped like a C figure, with two symmetrical wings embracing a regular inner courtyard.
The white simple rectangular main façade is divided by a wide portal that gives access to the house both by
car and by foot.
The two symmetrical wings above described are designed to contain a garage for collectible luxury vintage cars on the right and the bedrooms on the left.
The main central body will contain a wide open space while a protruding small wing on the right will host a cosy gym and music area.
The same wing, repeated symmetrically on the right side will host the main bedroom with spa, sauna and changing room. In between the two protruding objects, a wide veranda, accessible also via a secondary entrance, aligns the inner open space with the pool area.
The wide windows allow visual connection between all the various spaces, including outdoor ones.
The simple color palette and the austerity of the outdoor finishes led to the choosing of richer textures for the indoors such as ‘pietra d’iseo’ and richly veined walnut paneling. The garage area is the only one characterized by a rough naked concrete finish on the walls, in contrast with the shiny polish of the cars’ bodies.
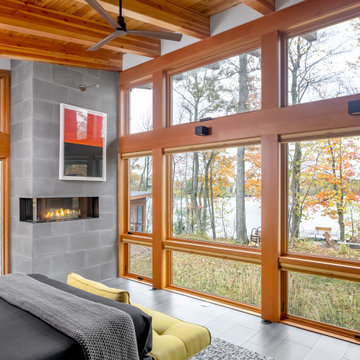
ミネアポリスにある中くらいなラスティックスタイルのおしゃれな主寝室 (マルチカラーの壁、磁器タイルの床、両方向型暖炉、コンクリートの暖炉まわり、グレーの床、表し梁、板張り壁)
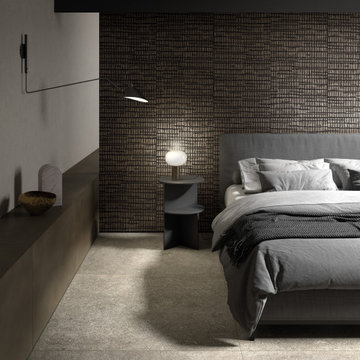
Bedroom tiles with stone look.
Collections: Metallique - Brune | Le Reverse - Elegance Dune
インダストリアルスタイルのおしゃれな主寝室 (ベージュの壁、磁器タイルの床、ベージュの床、パネル壁) のレイアウト
インダストリアルスタイルのおしゃれな主寝室 (ベージュの壁、磁器タイルの床、ベージュの床、パネル壁) のレイアウト
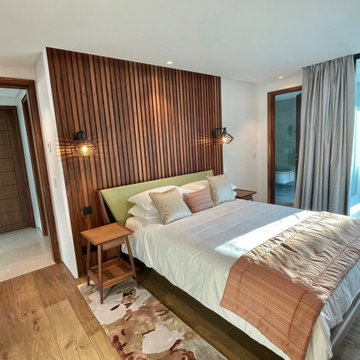
Bedroom suites, each of which has wood effect porcelain tiles and solid walnut vertical slat bed backs with customised wall lighting. Bespoke made silk rugs for that soft touch and hand made cushions and throws. All rooms has been fitted with integrated lighting that can be controlled from the comfort of your bed.
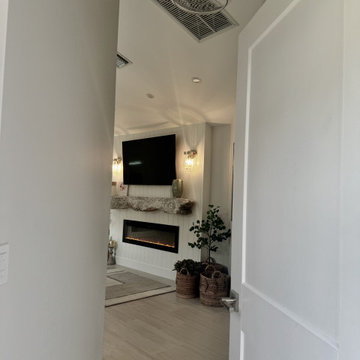
Entry into primary bedroom
マイアミにある広いカントリー風のおしゃれな主寝室 (ベージュの壁、磁器タイルの床、標準型暖炉、木材の暖炉まわり、ベージュの床、三角天井、パネル壁) のインテリア
マイアミにある広いカントリー風のおしゃれな主寝室 (ベージュの壁、磁器タイルの床、標準型暖炉、木材の暖炉まわり、ベージュの床、三角天井、パネル壁) のインテリア
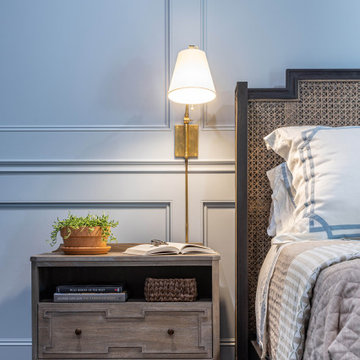
The bed has a cane headboard and is dressed with white and beige linens, including a duvet cover and custom pillow shams. On either side of the bed are two nightstands, each with a wall sconce overhead featuring a white shade. The walls are painted in light blue tones and feature paneling for an elevated look. The transitional style nightstands are made from a distressed wood allowing for open storage on top and a drawer below.
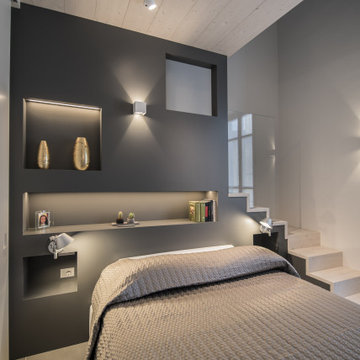
un soppalco ricavato interamente in legno con sotto la camera e sopra una salotto per la lettura ed il relax. La struttura portante, diventa comodino, libreria ed infine quinta scenografica, grazie le strip led, inserite dentro le varie nicchie.
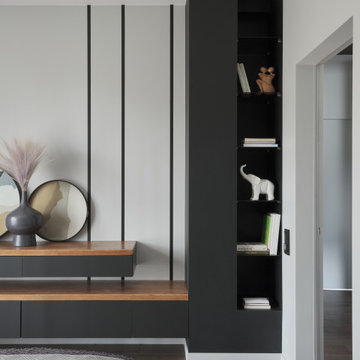
Дизайн-проект частного загородного дома, общей площадью 120 м2, расположенного в коттеджном поселке «Изумрудные горки» Ленинградской области.
Проект разрабатывался в начале 2020 года, основываясь на главном пожелании заказчиков: «Сбежать из городской квартиры». Острой необходимостью стала покупка загородного жилья и обустройство его под функциональное пространство для работы и отдыха вне городской среды.
Интерьер должен был быть сдержанным, строгим и в тоже время уютным. Чтобы добиться камерной атмосферы преимущественно были использованы натуральные отделочные материалы темных тонов. Строгие графичные элементы проходят линиями по всем помещения, подчеркивая конструкционные особенности дома и планировку, которая была разработана с учетом всех потребностей каждого из членов семьи и отличается от стандартной планировки, предложенной застройщиком.
Публикация проекта на сайте Elle Decoration: https://www.elledecoration.ru/interior/houses/uyutnyi-dom-120-m-v-leningradskoi-oblasti/
Декоратор: Анна Крутолевич
Фотограф: Дмитрий Цыренщиков
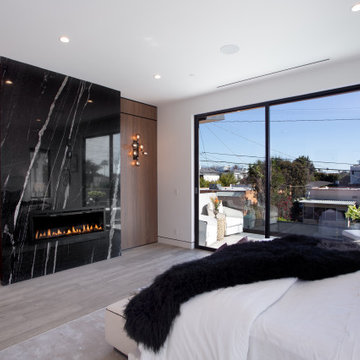
ロサンゼルスにある広いモダンスタイルのおしゃれな主寝室 (白い壁、磁器タイルの床、横長型暖炉、タイルの暖炉まわり、ベージュの床、パネル壁、白い天井)
寝室 (磁器タイルの床、パネル壁、板張り壁) の写真
1
