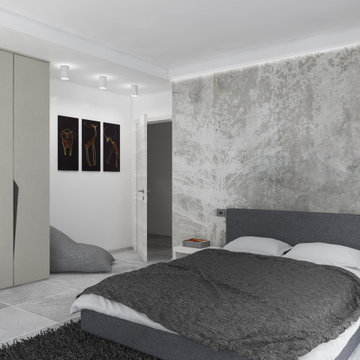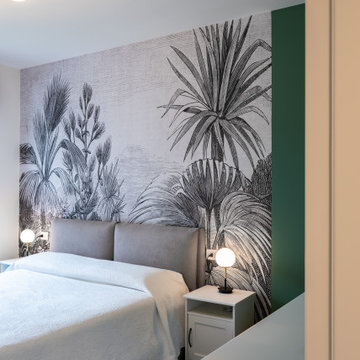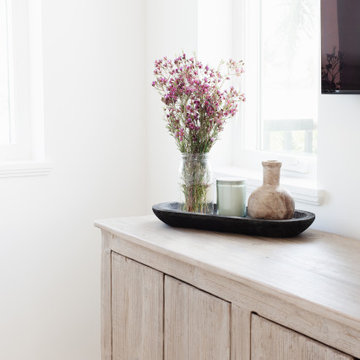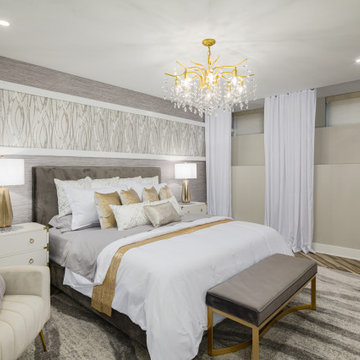寝室 (磁器タイルの床、全タイプの壁の仕上げ) の写真
絞り込み:
資材コスト
並び替え:今日の人気順
写真 121〜140 枚目(全 621 枚)
1/3
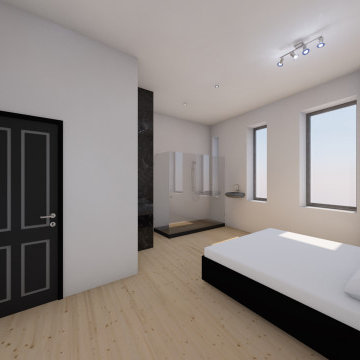
Generic room visualization
バレンシアにある巨大なモダンスタイルのおしゃれな主寝室 (白い壁、磁器タイルの床、ベージュの床、パネル壁) のインテリア
バレンシアにある巨大なモダンスタイルのおしゃれな主寝室 (白い壁、磁器タイルの床、ベージュの床、パネル壁) のインテリア
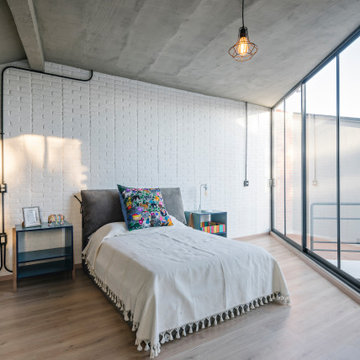
Designed from a “high-tech, local handmade” philosophy, this house was conceived with the selection of locally sourced materials as a starting point. Red brick is widely produced in San Pedro Cholula, making it the stand-out material of the house.
An artisanal arrangement of each brick, following a non-perpendicular modular repetition, allowed expressivity for both material and geometry-wise while maintaining a low cost.
The house is an introverted one and incorporates design elements that aim to simultaneously bring sufficient privacy, light and natural ventilation: a courtyard and interior-facing terrace, brick-lattices and windows that open up to selected views.
In terms of the program, the said courtyard serves to articulate and bring light and ventilation to two main volumes: The first one comprised of a double-height space containing a living room, dining room and kitchen on the first floor, and bedroom on the second floor. And a second one containing a smaller bedroom and service areas on the first floor, and a large terrace on the second.
Various elements such as wall lamps and an electric meter box (among others) were custom-designed and crafted for the house.
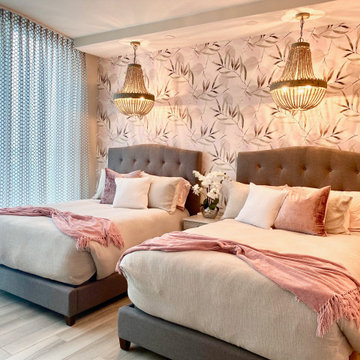
Young Adult bedroom with a background of floral wallpaper in blush and charcoal tones with boho lighting, upholstered queen beds in grey velvet and a make up/desk area created from an unused extra closet.
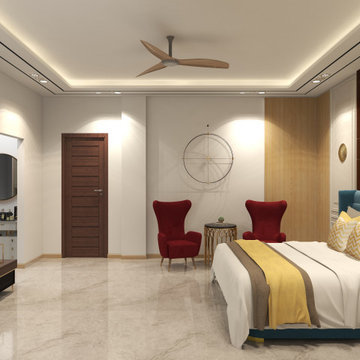
Serenity Redefined: A Master Bedroom Oasis. Step into a master bedroom where classic and contemporary elements harmoniously coexist. The exquisite wall molding details and wood paneling form a perfect backdrop, infusing the room with timeless elegance. The contemporary upholstered bed takes center stage, exuding comfort and style. Specially designed ambient lighting uplifts the mood, creating an atmosphere of tranquility and relaxation. Colors carefully chosen to energize the space elevate the ambiance, offering a sanctuary of rejuvenation and serenity
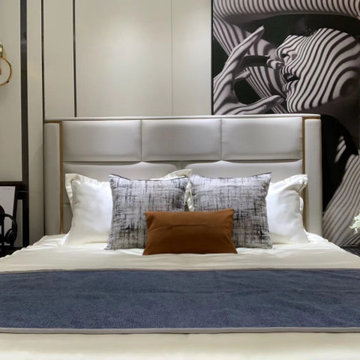
Blue accents throughout this condo reflect the seaside city location.
シンガポールにある中くらいなモダンスタイルのおしゃれな客用寝室 (ベージュの壁、磁器タイルの床、ベージュの床、三角天井、パネル壁) のインテリア
シンガポールにある中くらいなモダンスタイルのおしゃれな客用寝室 (ベージュの壁、磁器タイルの床、ベージュの床、三角天井、パネル壁) のインテリア
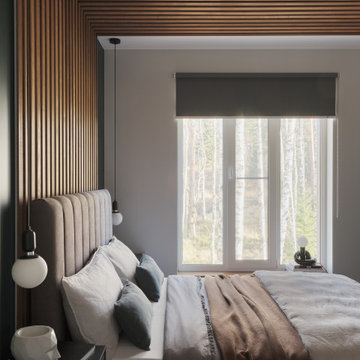
Дизайн-проект частного загородного дома, общей площадью 120 м2, расположенного в коттеджном поселке «Изумрудные горки» Ленинградской области.
Проект разрабатывался в начале 2020 года, основываясь на главном пожелании заказчиков: «Сбежать из городской квартиры». Острой необходимостью стала покупка загородного жилья и обустройство его под функциональное пространство для работы и отдыха вне городской среды.
Интерьер должен был быть сдержанным, строгим и в тоже время уютным. Чтобы добиться камерной атмосферы преимущественно были использованы натуральные отделочные материалы темных тонов. Строгие графичные элементы проходят линиями по всем помещения, подчеркивая конструкционные особенности дома и планировку, которая была разработана с учетом всех потребностей каждого из членов семьи и отличается от стандартной планировки, предложенной застройщиком.
Публикация проекта на сайте Elle Decoration: https://www.elledecoration.ru/interior/houses/uyutnyi-dom-120-m-v-leningradskoi-oblasti/
Декоратор: Анна Крутолевич
Фотограф: Дмитрий Цыренщиков
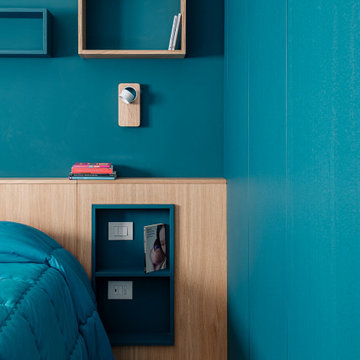
Dettaglio della soluzione dei comodini ai lato del letto con fondo in blu ottanio
ナポリにあるコンテンポラリースタイルのおしゃれな主寝室 (青い壁、磁器タイルの床、ベージュの床、板張り壁) のインテリア
ナポリにあるコンテンポラリースタイルのおしゃれな主寝室 (青い壁、磁器タイルの床、ベージュの床、板張り壁) のインテリア
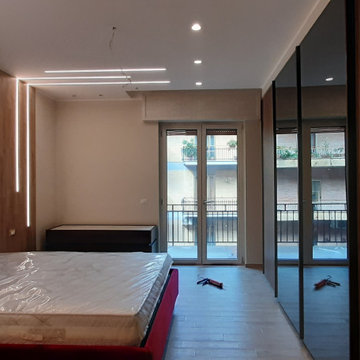
Masterbedroom - una suite da albergo con finiture in effetto rovere miele e tek.
他の地域にある小さなコンテンポラリースタイルのおしゃれな主寝室 (ベージュの壁、磁器タイルの床、ベージュの床、折り上げ天井、板張り壁) のインテリア
他の地域にある小さなコンテンポラリースタイルのおしゃれな主寝室 (ベージュの壁、磁器タイルの床、ベージュの床、折り上げ天井、板張り壁) のインテリア
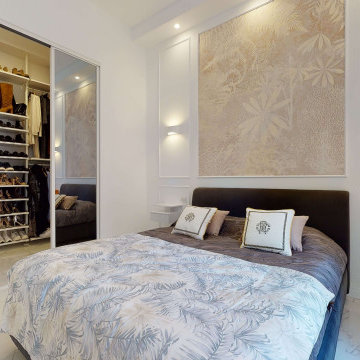
Ristrutturazione in un tipico edificio milanese trasformando un angusto appartamento in un confortevole bilocale senza perdere il sapore originale "Vecchia Milano".
Il progetto di ristrutturazione è stato fatto per allargare il più possibile gli spazi e far permeare la luce naturale al massimo.
Abbiamo unito la cucina con la zona living/sala da pranzo, mentre per la zona notte abbiamo ricreato una cabina armadio.
L'ambiente bagno è stato riprogettato con grande attenzione vista la sua forma stretta ed allungata; la scelta delle piastrelle geometriche esalta la forma della nicchia/doccia, mentre la parte tecnica è stata nascosta in un ribassamento del soffitto.
Ogni spazio è caratterizzato da una nuance differente dai toni chiari e raffinati, mentre leggeri contrasti completano le scelte stilistiche dell'appartamento, definendo con decisione la personalità dei suoi occupanti.
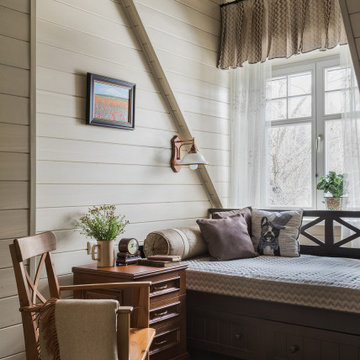
Спальня в гостевом загородном доме на мансардном этаже 12 м2.
モスクワにある小さなトラディショナルスタイルのおしゃれな客用寝室 (ベージュの壁、磁器タイルの床、茶色い床、塗装板張りの天井、塗装板張りの壁)
モスクワにある小さなトラディショナルスタイルのおしゃれな客用寝室 (ベージュの壁、磁器タイルの床、茶色い床、塗装板張りの天井、塗装板張りの壁)
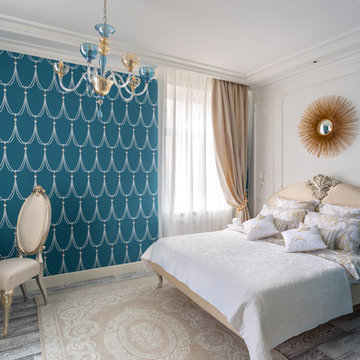
Архитекторы: Дмитрий Глушков, Фёдор Селенин; Фото: Антон Лихтарович
モスクワにある小さな地中海スタイルのおしゃれな主寝室 (青い壁、磁器タイルの床、グレーの床、格子天井、壁紙) のインテリア
モスクワにある小さな地中海スタイルのおしゃれな主寝室 (青い壁、磁器タイルの床、グレーの床、格子天井、壁紙) のインテリア
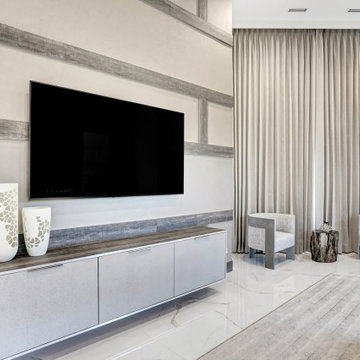
Warm tones and cool vibes are in abundance in this Main Bedroom. With each piece curated and custom made, this room is truly sensational
マイアミにある広いコンテンポラリースタイルのおしゃれな主寝室 (白い壁、磁器タイルの床、白い床、パネル壁)
マイアミにある広いコンテンポラリースタイルのおしゃれな主寝室 (白い壁、磁器タイルの床、白い床、パネル壁)
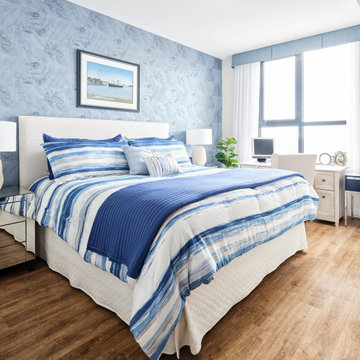
Like many people, my client's bedroom doubles as a home office. It might be a relatively big bedroom for a condo, but it's awkwardly shaped, has a bulkhead, and has a narrow corner window. My client wanted to keep their mirrored bedside tables, so there was also the challenge of making the room feel more masculine.
The blue theme was inspired by my client's love of being on the water and a lifetime of boating. The bold blue in the bedding and desk side table, not only striking but adds a masculine edge. The table lamps resemble coral, and the finish on the desk is reminiscent of driftwood.
Finally, custom window treatments, made of up sheer stationary panels and blue valances tie in both windows and add complement the wallpapered accent wall.
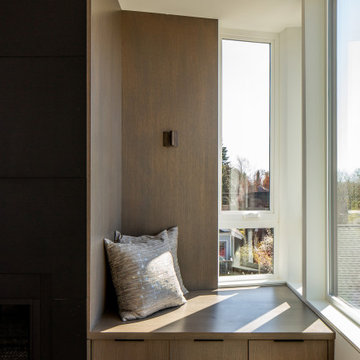
Dramatic guest bathroom with soaring angled ceilings, oversized walk-in shower, floating vanity, and extra tall mirror. A muted material palette is used to focus attention to natural light and matte black accents. A simple pendant light offers a soft glow.
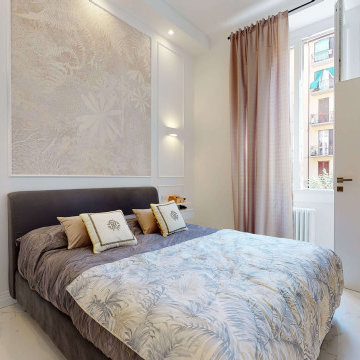
Ristrutturazione in un tipico edificio milanese trasformando un angusto appartamento in un confortevole bilocale senza perdere il sapore originale "Vecchia Milano".
Il progetto di ristrutturazione è stato fatto per allargare il più possibile gli spazi e far permeare la luce naturale al massimo.
Abbiamo unito la cucina con la zona living/sala da pranzo, mentre per la zona notte abbiamo ricreato una cabina armadio.
L'ambiente bagno è stato riprogettato con grande attenzione vista la sua forma stretta ed allungata; la scelta delle piastrelle geometriche esalta la forma della nicchia/doccia, mentre la parte tecnica è stata nascosta in un ribassamento del soffitto.
Ogni spazio è caratterizzato da una nuance differente dai toni chiari e raffinati, mentre leggeri contrasti completano le scelte stilistiche dell'appartamento, definendo con decisione la personalità dei suoi occupanti.
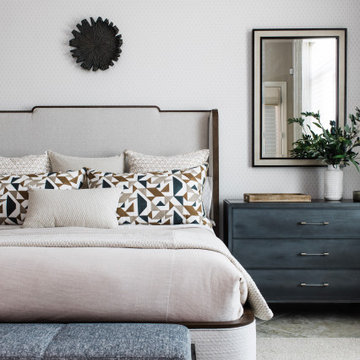
This modern Oriole Drive furniture & furnishings project features a transformed master bedroom with an upholstered California king bed and two stunning gray nightstands creating the perfect oasis for a good night’s rest.
寝室 (磁器タイルの床、全タイプの壁の仕上げ) の写真
7
