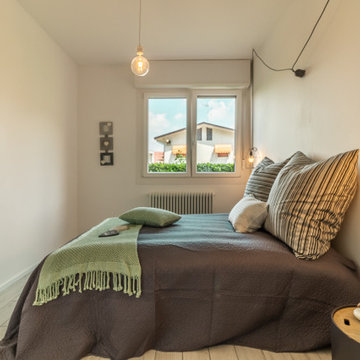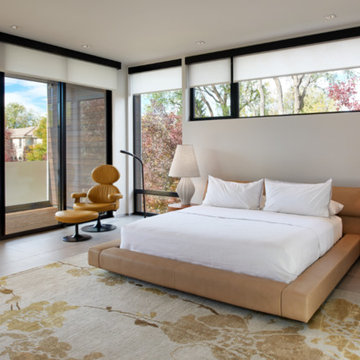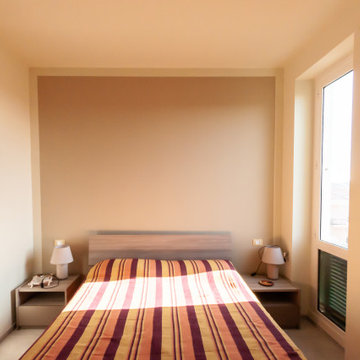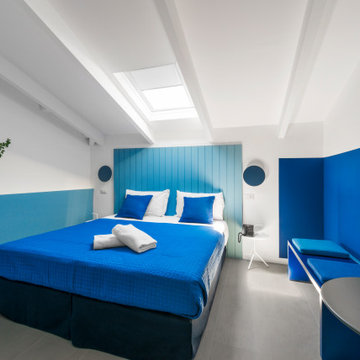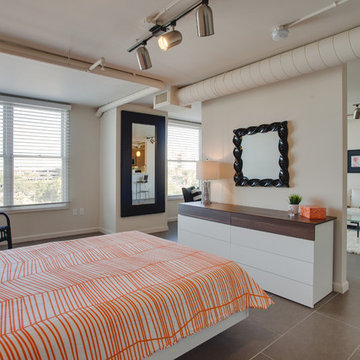主寝室 (磁器タイルの床、クッションフロア、グレーの床) の写真
絞り込み:
資材コスト
並び替え:今日の人気順
写真 1〜20 枚目(全 1,527 枚)
1/5
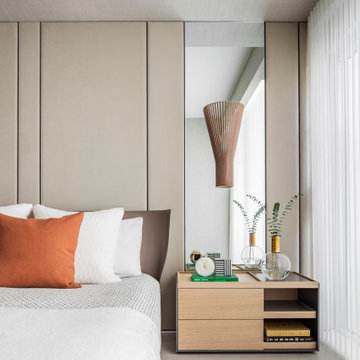
Custom-made master bedroom wall upholstery by CasaDio.
Adding a pop of color can accentuate other decor elements in a bedroom such as the wooden light fixture, seen here.
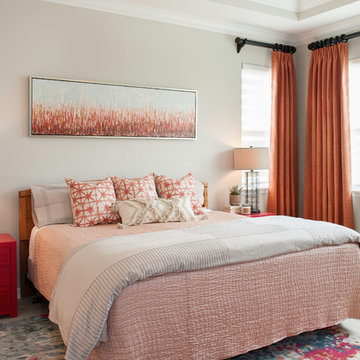
Our client asked for a comfortable home with lots of color!! With accents of reds and oranges, our designers transformed each space with the use of pattern, texture and creativity! Each room has its own personality, yet the home is harmonious in spirit. From the modern lighting selections, to the textured upholstery and accents, each element was carefully thought out.
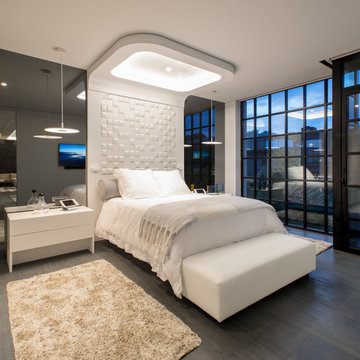
The Master bedroom features a custom designed bed with a leather headboard and a coved LED lit Venetian plaster ceiling that matches the detailing of the other coves throughout the house. Smoked grey mirrors flank the bed and reflect the industrial steel and glass wall, making the room feel twice as big.
Photography: Geoffrey Hodgdon
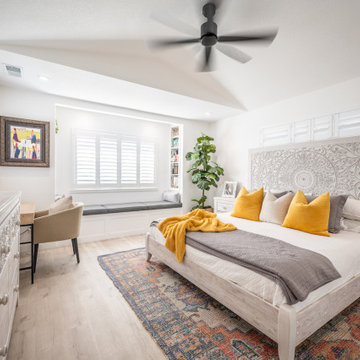
Spacious and modern master bedroom.
サンフランシスコにある広いカントリー風のおしゃれな主寝室 (白い壁、クッションフロア、グレーの床、三角天井)
サンフランシスコにある広いカントリー風のおしゃれな主寝室 (白い壁、クッションフロア、グレーの床、三角天井)
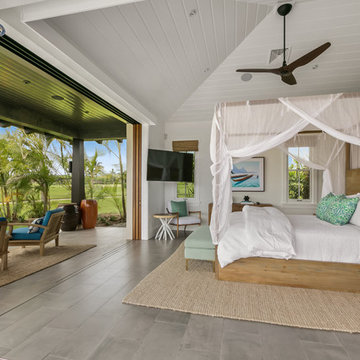
This spacious master suite was inspired by the design of a Balinese villa. It's indoor-outdoor design was created by incorporating pocketing glass doors along two walls so that a whole corner of the room opens up to the back lawn. The vaulted ceiling connects the master bath, while a slat wall frames the closet and creates a feature wall for the master bed. The walls are white, the floors are gray porcelain, the slat wall and custom nightstands are teak, while the four poster bed is draped in mosquito netting and piled high with white bedding. The rug is jute. The blue-green accents were inspired by the custom throw pillows on the bed and the landscape painting by local artist Pepe depicting traditional canoes along the shoreline.

A retired couple desired a valiant master suite in their “forever home”. After living in their mid-century house for many years, they approached our design team with a concept to add a 3rd story suite with sweeping views of Puget sound. Our team stood atop the home’s rooftop with the clients admiring the view that this structural lift would create in enjoyment and value. The only concern was how they and their dear-old dog, would get from their ground floor garage entrance in the daylight basement to this new suite in the sky?
Our CAPS design team specified universal design elements throughout the home, to allow the couple and their 120lb. Pit Bull Terrier to age in place. A new residential elevator added to the westside of the home. Placing the elevator shaft on the exterior of the home minimized the need for interior structural changes.
A shed roof for the addition followed the slope of the site, creating tall walls on the east side of the master suite to allow ample daylight into rooms without sacrificing useable wall space in the closet or bathroom. This kept the western walls low to reduce the amount of direct sunlight from the late afternoon sun, while maximizing the view of the Puget Sound and distant Olympic mountain range.
The master suite is the crowning glory of the redesigned home. The bedroom puts the bed up close to the wide picture window. While soothing violet-colored walls and a plush upholstered headboard have created a bedroom that encourages lounging, including a plush dog bed. A private balcony provides yet another excuse for never leaving the bedroom suite, and clerestory windows between the bedroom and adjacent master bathroom help flood the entire space with natural light.
The master bathroom includes an easy-access shower, his-and-her vanities with motion-sensor toe kick lights, and pops of beachy blue in the tile work and on the ceiling for a spa-like feel.
Some other universal design features in this master suite include wider doorways, accessible balcony, wall mounted vanities, tile and vinyl floor surfaces to reduce transition and pocket doors for easy use.
A large walk-through closet links the bedroom and bathroom, with clerestory windows at the high ceilings The third floor is finished off with a vestibule area with an indoor sauna, and an adjacent entertainment deck with an outdoor kitchen & bar.
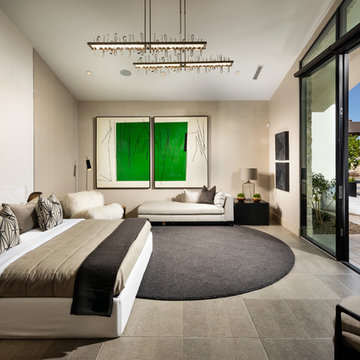
Christopher Mayer
フェニックスにある広いコンテンポラリースタイルのおしゃれな主寝室 (磁器タイルの床、グレーの床、ベージュの壁、暖炉なし) のレイアウト
フェニックスにある広いコンテンポラリースタイルのおしゃれな主寝室 (磁器タイルの床、グレーの床、ベージュの壁、暖炉なし) のレイアウト
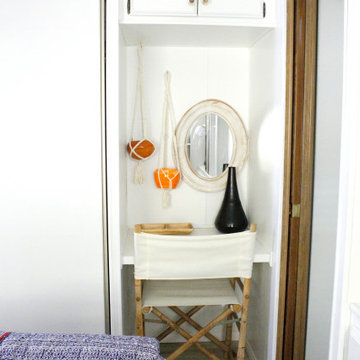
This is a bohemian styled tiny home Airbnb rental in Desert Hot Springs. Bohemian decor is achieved with both store bought and vintage items.
TayloredRentals.com
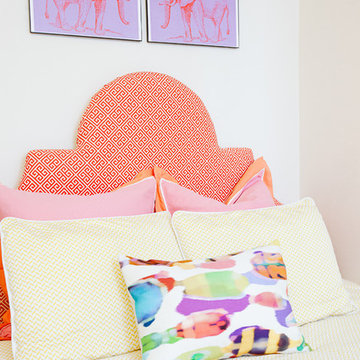
Preppy elephant artwork, kate spade euro shams, crane and canopy bedding and watercolor accent pillow.
ニューヨークにある小さなビーチスタイルのおしゃれな主寝室 (白い壁、磁器タイルの床、グレーの床) のインテリア
ニューヨークにある小さなビーチスタイルのおしゃれな主寝室 (白い壁、磁器タイルの床、グレーの床) のインテリア
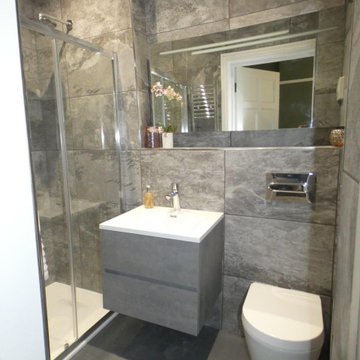
modern showerroom with large tilkes and modern fitting
他の地域にある小さなモダンスタイルのおしゃれな主寝室 (マルチカラーの壁、磁器タイルの床、グレーの床) のレイアウト
他の地域にある小さなモダンスタイルのおしゃれな主寝室 (マルチカラーの壁、磁器タイルの床、グレーの床) のレイアウト
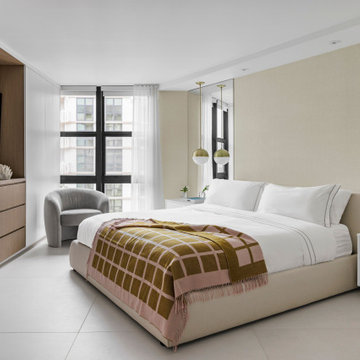
In the master bedroom design, where we used a queen-size Ophelia bed and a gray accent chair, the drawers and closet covering the TV were custom made. The globe pendant lights on the nightstands give the design a gold accent.
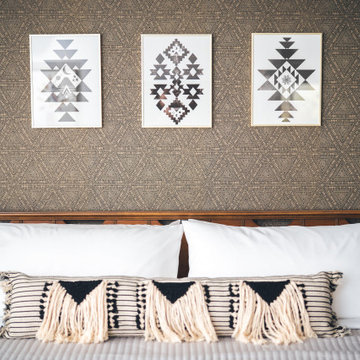
primary bedroom - vintage MCM headboard and art by local AZ artist.
フェニックスにある中くらいなミッドセンチュリースタイルのおしゃれな主寝室 (マルチカラーの壁、磁器タイルの床、グレーの床、壁紙)
フェニックスにある中くらいなミッドセンチュリースタイルのおしゃれな主寝室 (マルチカラーの壁、磁器タイルの床、グレーの床、壁紙)
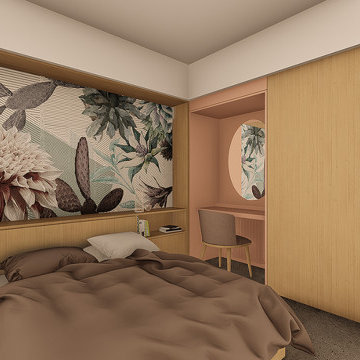
CASA L, Camera da letto
カターニア/パルレモにある中くらいなコンテンポラリースタイルのおしゃれな主寝室 (マルチカラーの壁、磁器タイルの床、暖炉なし、グレーの床) のインテリア
カターニア/パルレモにある中くらいなコンテンポラリースタイルのおしゃれな主寝室 (マルチカラーの壁、磁器タイルの床、暖炉なし、グレーの床) のインテリア
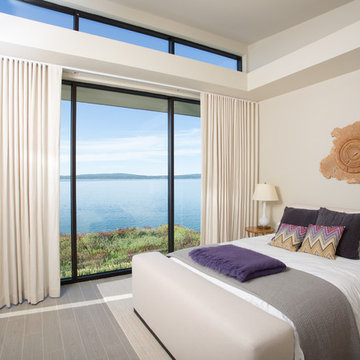
Our clients had a very clear vision for what they wanted in a new home and hired our team to help them bring that dream to life. Their goal was to create a contemporary oasis. The main level consists of a courtyard, spa, master suite, kitchen, dining room, living areas, wet bar, large mudroom with ample coat storage, a small outdoor pool off the spa as well as a focal point entry and views of the lake. The second level has four bedrooms, two of which are suites, a third bathroom, a library/common area, outdoor deck and views of the lake, indoor courtyard and live roof. The home also boasts a lower level complete with a movie theater, bathroom, ping-pong/pool area, and home gym. The interior and exterior of the home utilizes clean lines and warm materials. It was such a rewarding experience to help our clients to truly build their dream.
- Jacqueline Southby Photography
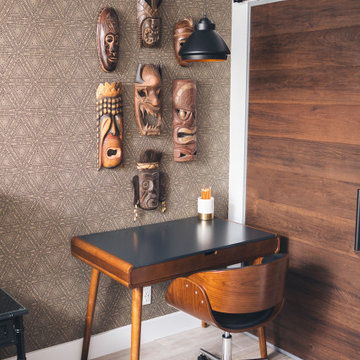
workspace in primary bedroom
フェニックスにある小さなミッドセンチュリースタイルのおしゃれな主寝室 (マルチカラーの壁、磁器タイルの床、グレーの床、壁紙) のレイアウト
フェニックスにある小さなミッドセンチュリースタイルのおしゃれな主寝室 (マルチカラーの壁、磁器タイルの床、グレーの床、壁紙) のレイアウト
主寝室 (磁器タイルの床、クッションフロア、グレーの床) の写真
1
