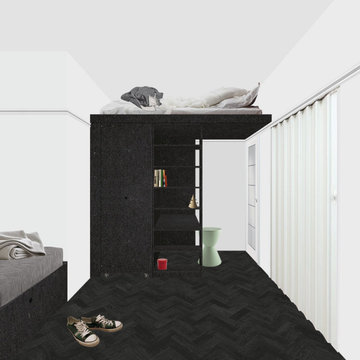ロフト寝室 (塗装フローリング、黒い床、赤い床) の写真
絞り込み:
資材コスト
並び替え:今日の人気順
写真 1〜10 枚目(全 10 枚)
1/5
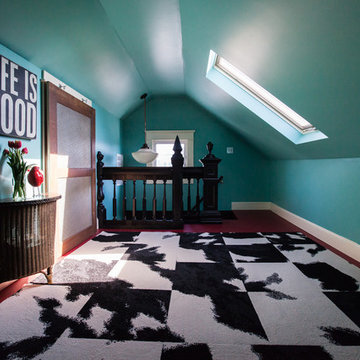
Debbie Schwab Photography.
Skylights were added to each end of the attic space to add both light and a peak-a-boo view of Puget Sound. The wood and glass door (from a local elementary school demo) hides a second furnace which heats some of the 2nd floor and the 3rd floor of the house. Being a 111 year old house, it did not originally come with central heat.
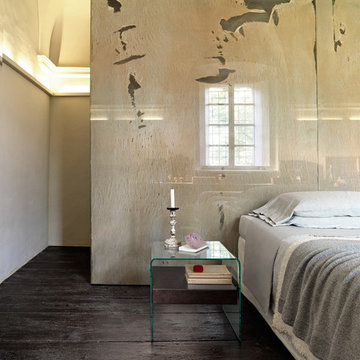
Founded in 1973, Fiam Italia is a global icon of glass culture with four decades of glass innovation and design that produced revolutionary structures and created a new level of utility for glass as a material in residential and commercial interior decor. Fiam Italia designs, develops and produces items of furniture in curved glass, creating them through a combination of craftsmanship and industrial processes, while merging tradition and innovation, through a hand-crafted approach.
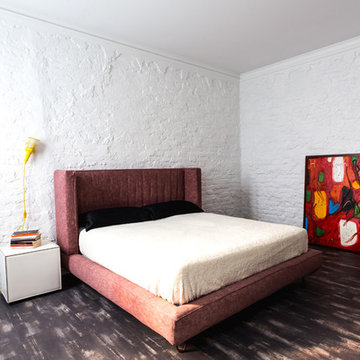
Filippo Coltro - PH Andrés Borella
他の地域にある中くらいなエクレクティックスタイルのおしゃれなロフト寝室 (白い壁、塗装フローリング、黒い床) のインテリア
他の地域にある中くらいなエクレクティックスタイルのおしゃれなロフト寝室 (白い壁、塗装フローリング、黒い床) のインテリア
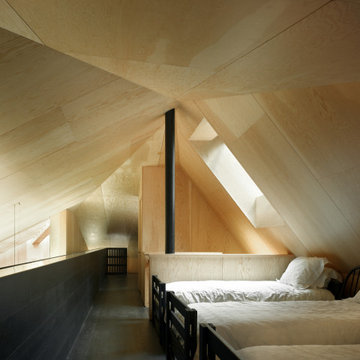
The Clear Lake Cottage proposes a simple tent-like envelope to house both program of the summer home and the sheltered outdoor spaces under a single vernacular form.
A singular roof presents a child-like impression of house; rectilinear and ordered in symmetry while playfully skewed in volume. Nestled within a forest, the building is sculpted and stepped to take advantage of the land; modelling the natural grade. Open and closed faces respond to shoreline views or quiet wooded depths.
Like a tent the porosity of the building’s envelope strengthens the experience of ‘cottage’. All the while achieving privileged views to the lake while separating family members for sometimes much need privacy.
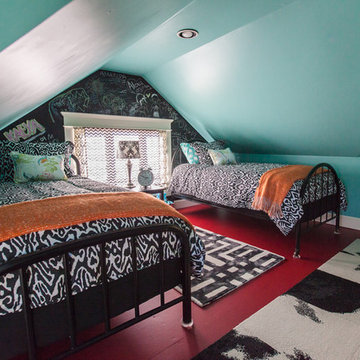
Debbie Schwab Photography.
This space was the perfect nook for twin guest beds. It all started with one vintage black metal frame. I found another frame on Craigs list, different shape and different color, but a can of black spray paint brought it all together! The black chalk board painted wall behind the beds have many guest's signatures.
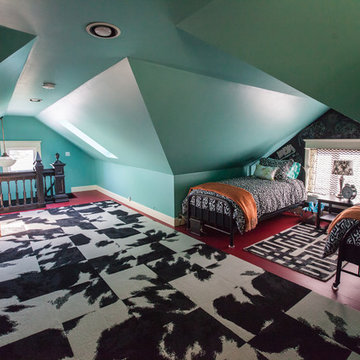
Debbie Schwab Photography.
In this area of the attic, there is a large common area for hanging out or TV watching.
シアトルにある中くらいなエクレクティックスタイルのおしゃれなロフト寝室 (青い壁、塗装フローリング、暖炉なし、赤い床)
シアトルにある中くらいなエクレクティックスタイルのおしゃれなロフト寝室 (青い壁、塗装フローリング、暖炉なし、赤い床)
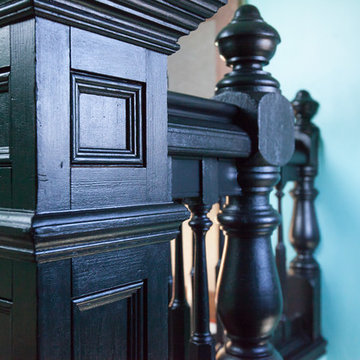
Debbie Schwab Photography.
A lot of black paint made all the imperfections in this railing go away!
シアトルにある中くらいなエクレクティックスタイルのおしゃれなロフト寝室 (青い壁、塗装フローリング、暖炉なし、赤い床) のインテリア
シアトルにある中くらいなエクレクティックスタイルのおしゃれなロフト寝室 (青い壁、塗装フローリング、暖炉なし、赤い床) のインテリア
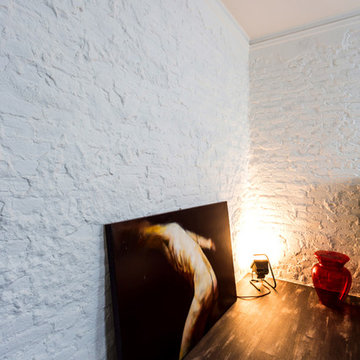
Filippo Coltro - PH Andrés Borella
他の地域にある中くらいなエクレクティックスタイルのおしゃれなロフト寝室 (白い壁、塗装フローリング、黒い床) のインテリア
他の地域にある中くらいなエクレクティックスタイルのおしゃれなロフト寝室 (白い壁、塗装フローリング、黒い床) のインテリア
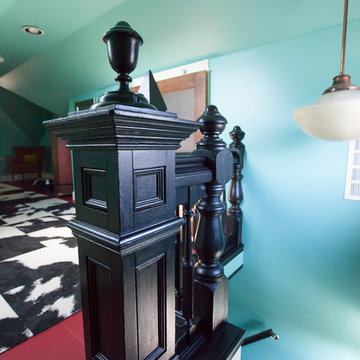
Debbie Schwab Photography.
The vintage stair rail was purchased at an auction. There were not enough posts and a lot of missing parts so it was like a jig saw puzzle putting it back together!
The vintage pendant light was from an elementary school demo.
ロフト寝室 (塗装フローリング、黒い床、赤い床) の写真
1
