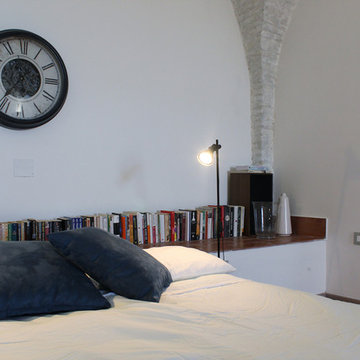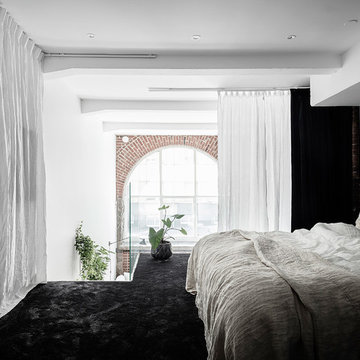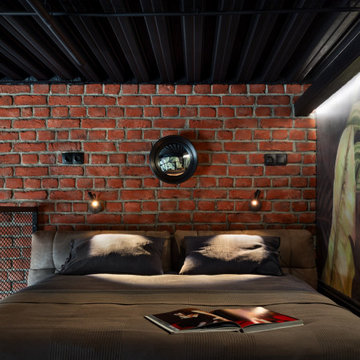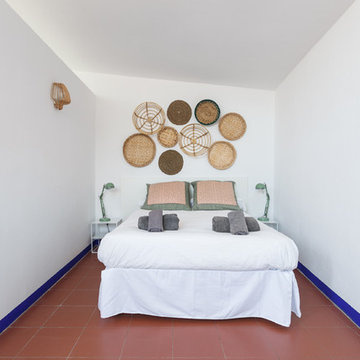ロフト寝室 (黒い床、赤い床) の写真
絞り込み:
資材コスト
並び替え:今日の人気順
写真 1〜20 枚目(全 67 枚)
1/4

La grande hauteur sous plafond a permis de créer une mezzanine confortable avec un lit deux places et une échelle fixe, ce qui est un luxe dans une petite surface: tous les espaces sont bien définis, et non deux-en-un. L'entrée se situe sous la mezzanine, et à sa gauche se trouve la salle d'eau, et à droite le dressing fermé par un rideau aux couleurs vert sauge de l'ensemble, et qui amène un peu de vaporeux et de matière.
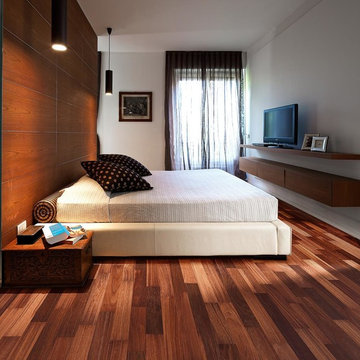
Three strip design, silk matte finish, color variation.
ニューヨークにある中くらいなトランジショナルスタイルのおしゃれなロフト寝室 (茶色い壁、無垢フローリング、赤い床) のインテリア
ニューヨークにある中くらいなトランジショナルスタイルのおしゃれなロフト寝室 (茶色い壁、無垢フローリング、赤い床) のインテリア
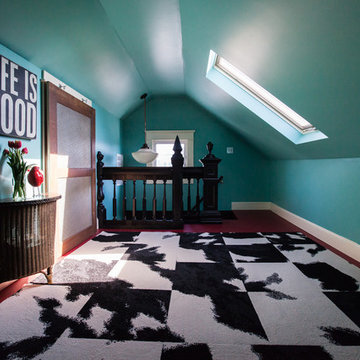
Debbie Schwab Photography.
Skylights were added to each end of the attic space to add both light and a peak-a-boo view of Puget Sound. The wood and glass door (from a local elementary school demo) hides a second furnace which heats some of the 2nd floor and the 3rd floor of the house. Being a 111 year old house, it did not originally come with central heat.
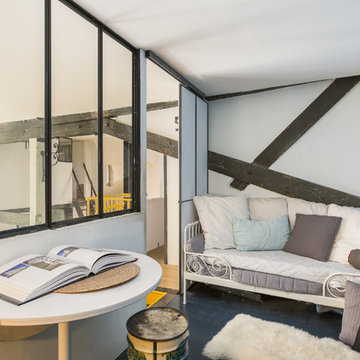
Mathieu Fiol
他の地域にあるインダストリアルスタイルのおしゃれなロフト寝室 (青い壁、暖炉なし、黒い床) のレイアウト
他の地域にあるインダストリアルスタイルのおしゃれなロフト寝室 (青い壁、暖炉なし、黒い床) のレイアウト
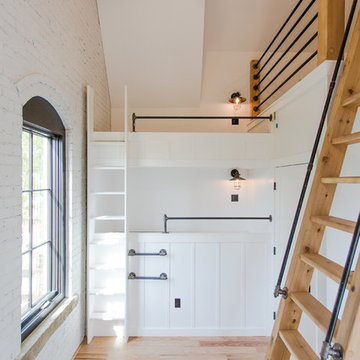
This 3 bed bunkroom leads up into a large loft. It's a playground for kids!
他の地域にある中くらいなトランジショナルスタイルのおしゃれなロフト寝室 (白い壁、淡色無垢フローリング、赤い床、暖炉なし) のインテリア
他の地域にある中くらいなトランジショナルスタイルのおしゃれなロフト寝室 (白い壁、淡色無垢フローリング、赤い床、暖炉なし) のインテリア
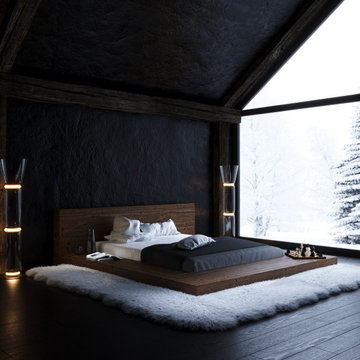
House for winter holidays
Programmes used:
3ds Max | Corona Renderer | Photoshop
Location: Canada
Time of completion: 4 days
Visualisation: @visual_3d_artist
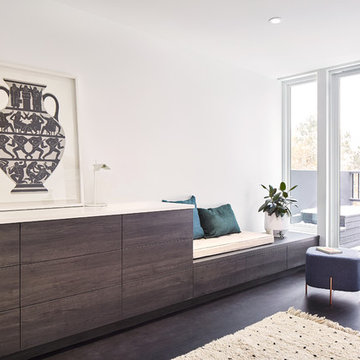
Design: AAmp Studio
Photography: Dale Wilcox
トロントにあるモダンスタイルのおしゃれなロフト寝室 (白い壁、濃色無垢フローリング、黒い床) のレイアウト
トロントにあるモダンスタイルのおしゃれなロフト寝室 (白い壁、濃色無垢フローリング、黒い床) のレイアウト
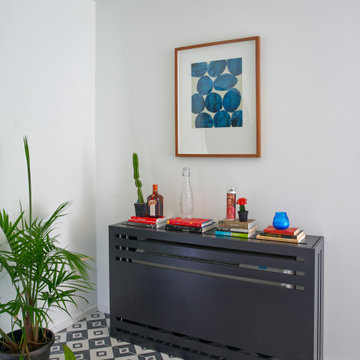
Tiny 400 SF apartment condo designed to make the most of the space while maintaining openness, lightness, and efficiency. Black painted cabinetry is small and optimizes the space with special storage solutions, drawers, tiny dishwasher, compact range stove, refrigerator. Black and white moroccan style cement tile with diamond pattern. Rattan wood headboard, sleek modern vertical black window with drywall returns and no trim. Custom cabinet which matches cabinet also conceals the wall unit air conditioning.
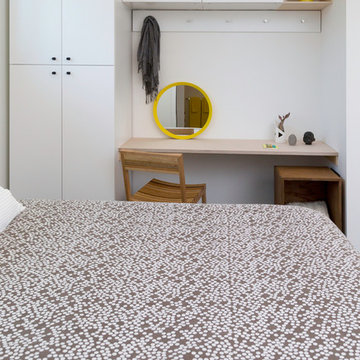
Built-in cabinets and desk in the studio.
シアトルにある小さなコンテンポラリースタイルのおしゃれなロフト寝室 (白い壁、コンクリートの床、黒い床) のインテリア
シアトルにある小さなコンテンポラリースタイルのおしゃれなロフト寝室 (白い壁、コンクリートの床、黒い床) のインテリア
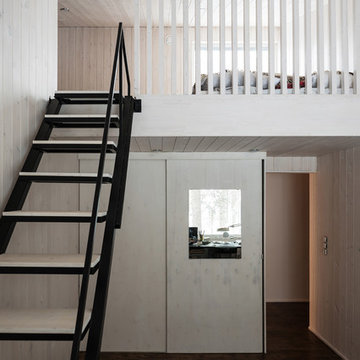
Дмитрий Цыренщиков
サンクトペテルブルクにある中くらいなコンテンポラリースタイルのおしゃれなロフト寝室 (白い壁、濃色無垢フローリング、黒い床) のレイアウト
サンクトペテルブルクにある中くらいなコンテンポラリースタイルのおしゃれなロフト寝室 (白い壁、濃色無垢フローリング、黒い床) のレイアウト
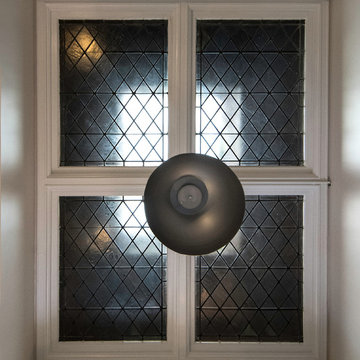
Photos and Staging by Katie Schneider Photography
ニューヨークにある小さなエクレクティックスタイルのおしゃれなロフト寝室 (グレーの壁、カーペット敷き、黒い床) のインテリア
ニューヨークにある小さなエクレクティックスタイルのおしゃれなロフト寝室 (グレーの壁、カーペット敷き、黒い床) のインテリア
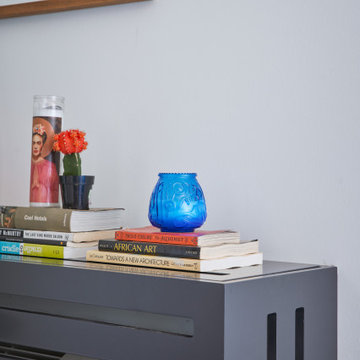
Tiny 400 SF apartment condo designed to make the most of the space while maintaining openness, lightness, and efficiency. Black painted cabinetry is small and optimizes the space with special storage solutions, drawers, tiny dishwasher, compact range stove, refrigerator. Black and white moroccan style cement tile with diamond pattern. Rattan wood headboard, sleek modern vertical black window with drywall returns and no trim. Custom cabinet which matches cabinet also conceals the wall unit air conditioning.
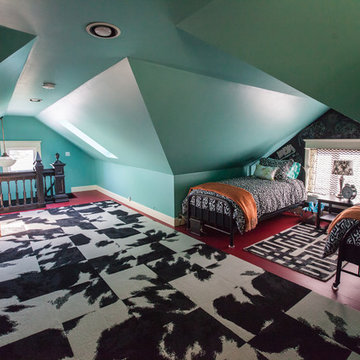
Debbie Schwab Photography.
In this area of the attic, there is a large common area for hanging out or TV watching.
シアトルにある中くらいなエクレクティックスタイルのおしゃれなロフト寝室 (青い壁、塗装フローリング、暖炉なし、赤い床)
シアトルにある中くらいなエクレクティックスタイルのおしゃれなロフト寝室 (青い壁、塗装フローリング、暖炉なし、赤い床)
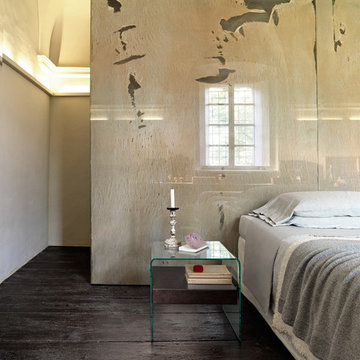
Founded in 1973, Fiam Italia is a global icon of glass culture with four decades of glass innovation and design that produced revolutionary structures and created a new level of utility for glass as a material in residential and commercial interior decor. Fiam Italia designs, develops and produces items of furniture in curved glass, creating them through a combination of craftsmanship and industrial processes, while merging tradition and innovation, through a hand-crafted approach.
ロフト寝室 (黒い床、赤い床) の写真
1


