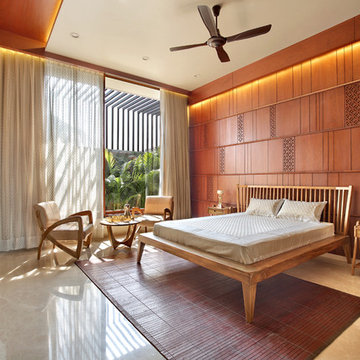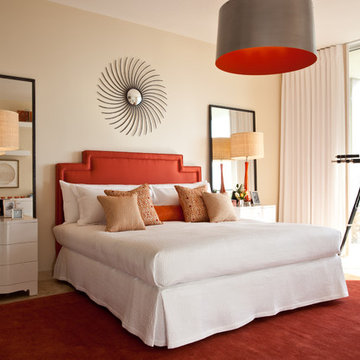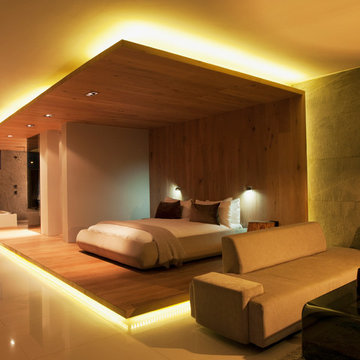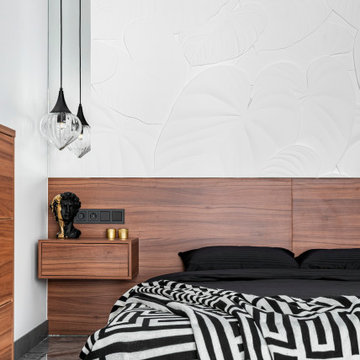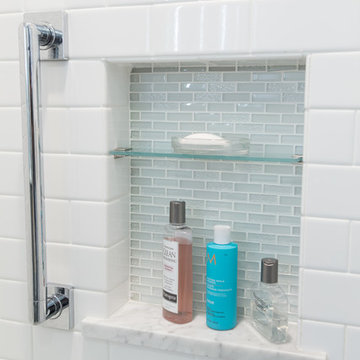巨大な、中くらいな寝室 (大理石の床) の写真
絞り込み:
資材コスト
並び替え:今日の人気順
写真 1〜20 枚目(全 852 枚)
1/4
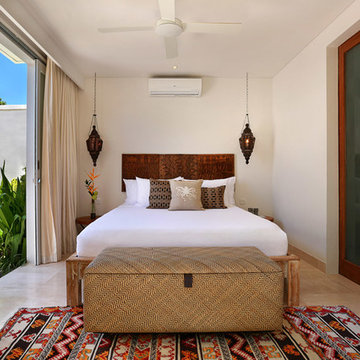
Agus Darmika Photography
Design : Jodie Cooper Design
他の地域にある中くらいなトロピカルスタイルのおしゃれな主寝室 (暖炉なし、白い壁、大理石の床) のレイアウト
他の地域にある中くらいなトロピカルスタイルのおしゃれな主寝室 (暖炉なし、白い壁、大理石の床) のレイアウト
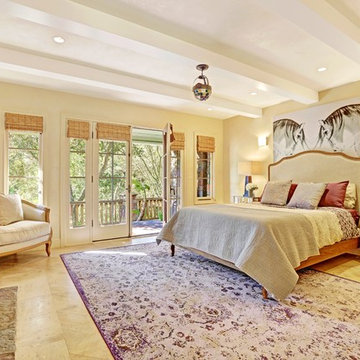
A seamless combination of traditional with contemporary design elements. This elegant, approx. 1.7 acre view estate is located on Ross's premier address. Every detail has been carefully and lovingly created with design and renovations completed in the past 12 months by the same designer that created the property for Google's founder. With 7 bedrooms and 8.5 baths, this 7200 sq. ft. estate home is comprised of a main residence, large guesthouse, studio with full bath, sauna with full bath, media room, wine cellar, professional gym, 2 saltwater system swimming pools and 3 car garage. With its stately stance, 41 Upper Road appeals to those seeking to make a statement of elegance and good taste and is a true wonderland for adults and kids alike. 71 Ft. lap pool directly across from breakfast room and family pool with diving board. Chef's dream kitchen with top-of-the-line appliances, over-sized center island, custom iron chandelier and fireplace open to kitchen and dining room.
Formal Dining Room Open kitchen with adjoining family room, both opening to outside and lap pool. Breathtaking large living room with beautiful Mt. Tam views.
Master Suite with fireplace and private terrace reminiscent of Montana resort living. Nursery adjoining master bath. 4 additional bedrooms on the lower level, each with own bath. Media room, laundry room and wine cellar as well as kids study area. Extensive lawn area for kids of all ages. Organic vegetable garden overlooking entire property.
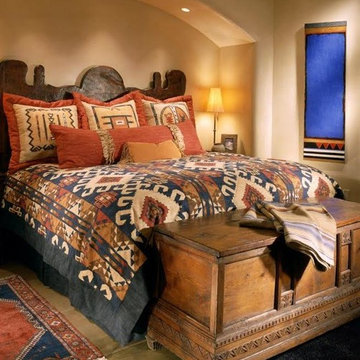
Southwest style guest bedroom with stone floor and plaster walls. hand carved mesquite bed with colorful bedding, navajo weavings.
Project designed by Susie Hersker’s Scottsdale interior design firm Design Directives. Design Directives is active in Phoenix, Paradise Valley, Cave Creek, Carefree, Sedona, and beyond.
For more about Design Directives, click here: https://susanherskerasid.com/
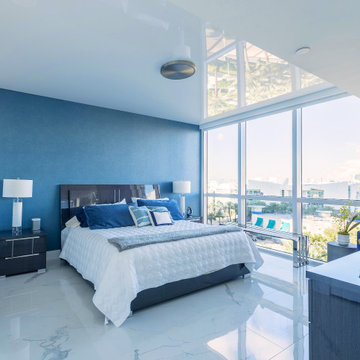
High Gloss Ceilings look great with seafront properties!
マイアミにある中くらいなコンテンポラリースタイルのおしゃれな主寝室 (青い壁、大理石の床、白い床、クロスの天井) のインテリア
マイアミにある中くらいなコンテンポラリースタイルのおしゃれな主寝室 (青い壁、大理石の床、白い床、クロスの天井) のインテリア
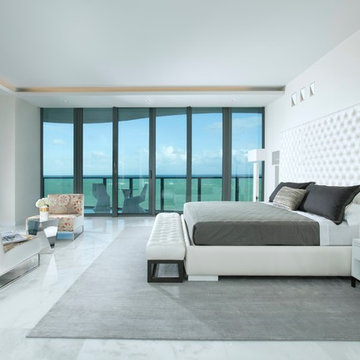
Miami Interior Designers - Residential Interior Design Project in Miami, FL. Regalia is an ultra-luxurious, one unit per floor residential tower. The 7600 square foot floor plate/balcony seen here was designed by Britto Charette.
Photo: Alexia Fodere
Modern interior decorators, Modern interior decorator, Contemporary Interior Designers, Contemporary Interior Designer, Interior design decorators, Interior design decorator, Interior Decoration and Design, Black Interior Designers, Black Interior Designer
Interior designer, Interior designers, Interior design decorators, Interior design decorator, Home interior designers, Home interior designer, Interior design companies, interior decorators, Interior decorator, Decorators, Decorator, Miami Decorators, Miami Decorator, Decorators, Miami Decorator, Miami Interior Design Firm, Interior Design Firms, Interior Designer Firm, Interior Designer Firms, Interior design, Interior designs, home decorators, Ocean front, Luxury home in Miami Beach, Living Room, master bedroom, master bathroom, powder room, Miami, Miami Interior Designers, Miami Interior Designer, Interior Designers Miami, Interior Designer Miami, Modern Interior Designers, Modern Interior Designer, Interior decorating Miami
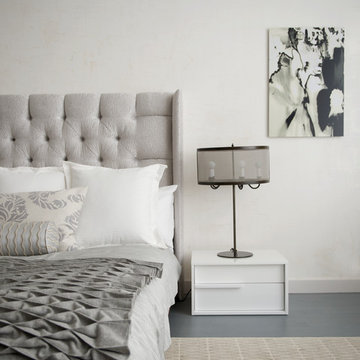
Tranquil bedrooms with a contemporary style show off cool color palettes and warm textures. Comfort is taken to a whole new level with plush upholstering, tufted textiles, and luxurious area rugs -- the layered fabrics create the perfect oasis to retreat to after a long and busy day.
Artwork and artisanal lighting add a touch of timeless trend, which, when paired with the overall softness of the space, create a balance between comfort and sophistication.
Project Location: New York City. Project designed by interior design firm, Betty Wasserman Art & Interiors. From their Chelsea base, they serve clients in Manhattan and throughout New York City, as well as across the tri-state area and in The Hamptons.
For more about Betty Wasserman, click here: https://www.bettywasserman.com/
To learn more about this project, click here: https://www.bettywasserman.com/spaces/south-chelsea-loft/
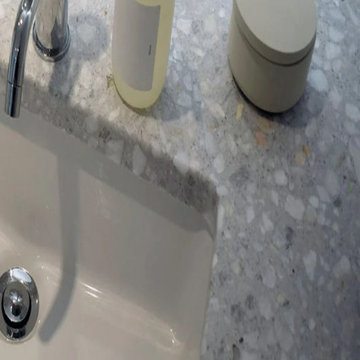
The renowned quality of Agglotech products drew the designers to the company’s Venetian terrazzo, color SB240 Torcello, for the entire flooring of this home’s living area. Delicate, ashen tones adorn the living room and kitchen in perfect harmony with the surrounding wood design features. White marble aggregate, in the tradition of Venetian seminato flooring, further exalts the attention to detail of this elegant setting.
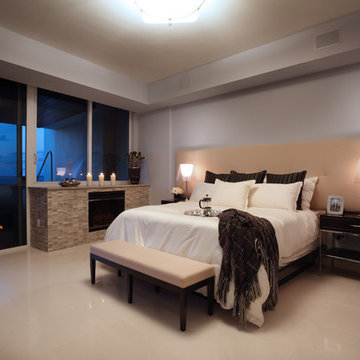
Designed By Jody Smith
Brown's Interior Design
Boca Raton, FL
マイアミにある中くらいなコンテンポラリースタイルのおしゃれな主寝室 (ベージュの壁、標準型暖炉、石材の暖炉まわり、大理石の床、白い床) のレイアウト
マイアミにある中くらいなコンテンポラリースタイルのおしゃれな主寝室 (ベージュの壁、標準型暖炉、石材の暖炉まわり、大理石の床、白い床) のレイアウト
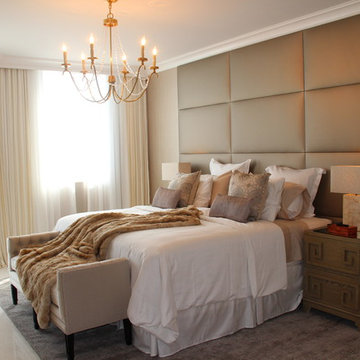
Photographer: Paul Stoppi
マイアミにある中くらいなトランジショナルスタイルのおしゃれな主寝室 (ベージュの壁、大理石の床、暖炉なし、白い床) のインテリア
マイアミにある中くらいなトランジショナルスタイルのおしゃれな主寝室 (ベージュの壁、大理石の床、暖炉なし、白い床) のインテリア
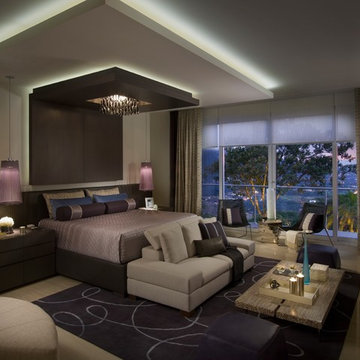
The colors selection that was picked was for a luxurious yet a relaxing, calming contemporary bedroom. Notice the pendant lights hanging at both sides of the bed in place of lamps, saving space on the night stands for accent pieces. The breathe taking view of Costa Rica is the star in this bedroom. The large windows allow the natural light to shine in, this master suite was deliberately designed to take advantage of the grand view.
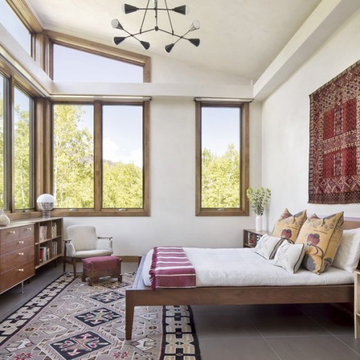
Embracing the challenge of grounding this open, light-filled space, our Aspen studio focused on comfort, ease, and high design. The built-in lounge is flanked by storage cabinets for puzzles and games for this client who loves having people over. The high-back Living Divani sofa is paired with U-Turn Benson chairs and a "Rabari" rug from Nanimarquina for casual gatherings. The throw pillows are a perfect mix of Norwegian tapestry fabric and contemporary patterns. In the child's bedroom, we added an organically shaped Vitra Living Tower, which also provides a cozy reading niche. Bold Marimekko fabric colorfully complements more traditional detailing and creates a contrast between old and new. We loved collaborating with our client on an eclectic bedroom, where everything is collected and combined in a way that allows distinctive pieces to work together. A custom walnut bed supports the owner's tatami mattress. Vintage rugs ground the space and pair well with a vintage Scandinavian chair and dresser.
Combining unexpected objects is one of our favorite ways to add liveliness and personality to a space. In the little guest bedroom, our client (a creative and passionate collector) was the inspiration behind an energetic and eclectic mix. Similarly, turning one of our client's favorite old sweaters into pillow covers and popping a Native American rug on the wall helped pull the space together. Slightly eclectic and invitingly cozy, the twin guestroom beckons for settling in to read, nap or daydream. A vintage poster from Omnibus Gallery in Aspen and an antique nightstand add period whimsy.
---
Joe McGuire Design is an Aspen and Boulder interior design firm bringing a uniquely holistic approach to home interiors since 2005.
For more about Joe McGuire Design, see here: https://www.joemcguiredesign.com/
To learn more about this project, see here:
https://www.joemcguiredesign.com/aspen-eclectic
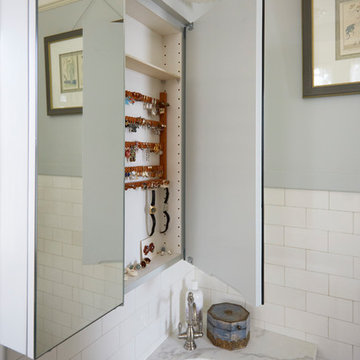
Mike Kaskel
サンフランシスコにある中くらいなヴィクトリアン調のおしゃれな主寝室 (黄色い壁、大理石の床、緑の床) のインテリア
サンフランシスコにある中くらいなヴィクトリアン調のおしゃれな主寝室 (黄色い壁、大理石の床、緑の床) のインテリア
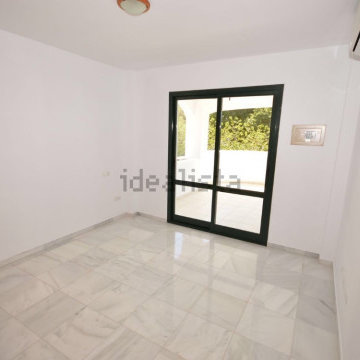
The apartment was very bright and white, so I decided to paint the bedroom in a dark brown/red colour. Was inspired by a curtain from Zara Home.
マラガにある中くらいなモダンスタイルのおしゃれな寝室 (茶色い壁、大理石の床、グレーの床) のレイアウト
マラガにある中くらいなモダンスタイルのおしゃれな寝室 (茶色い壁、大理石の床、グレーの床) のレイアウト
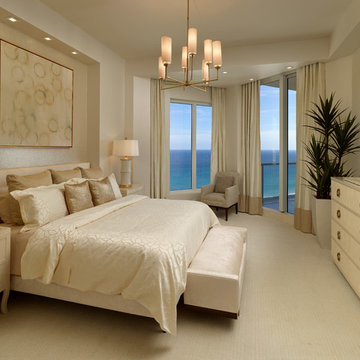
Master bedroom features the casegoods from Bernhardt Salon collection and the Mica accent wallpaper from Tri-Kes
マイアミにある中くらいなトランジショナルスタイルのおしゃれな主寝室 (ベージュの壁、大理石の床) のインテリア
マイアミにある中くらいなトランジショナルスタイルのおしゃれな主寝室 (ベージュの壁、大理石の床) のインテリア
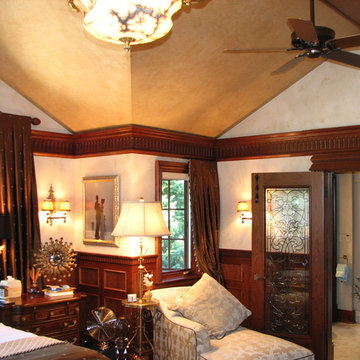
Faux finish with glaze on walls with stain on trim.
シカゴにある中くらいなトラディショナルスタイルのおしゃれな主寝室 (ベージュの壁、大理石の床、暖炉なし、ベージュの床) のレイアウト
シカゴにある中くらいなトラディショナルスタイルのおしゃれな主寝室 (ベージュの壁、大理石の床、暖炉なし、ベージュの床) のレイアウト
巨大な、中くらいな寝室 (大理石の床) の写真
1
