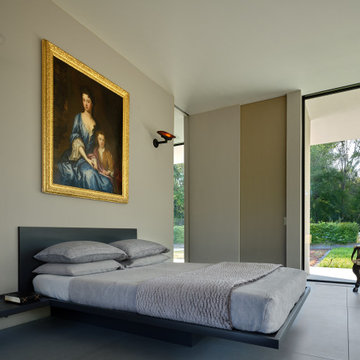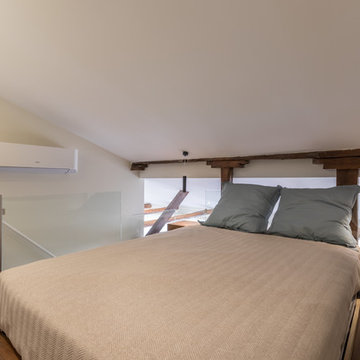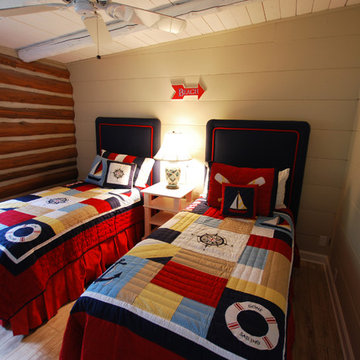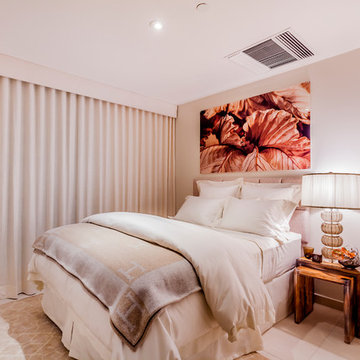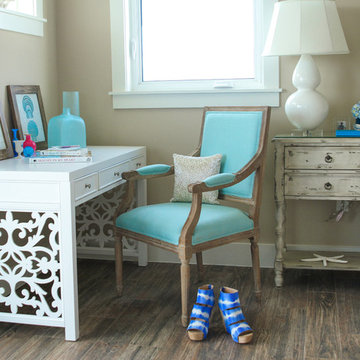寝室 (リノリウムの床、磁器タイルの床、スレートの床、ベージュの壁) の写真
絞り込み:
資材コスト
並び替え:今日の人気順
写真 161〜180 枚目(全 1,431 枚)
1/5
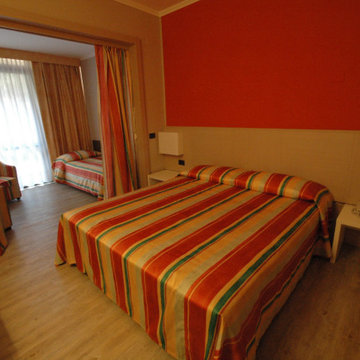
progetto di ammodernamento totale delle camere da letto e suite, del Park Hotel I Lecci;
他の地域にある広いモダンスタイルのおしゃれな主寝室 (ベージュの壁、リノリウムの床、ベージュの床、羽目板の壁、ベッド下のラグ、白い天井) のレイアウト
他の地域にある広いモダンスタイルのおしゃれな主寝室 (ベージュの壁、リノリウムの床、ベージュの床、羽目板の壁、ベッド下のラグ、白い天井) のレイアウト
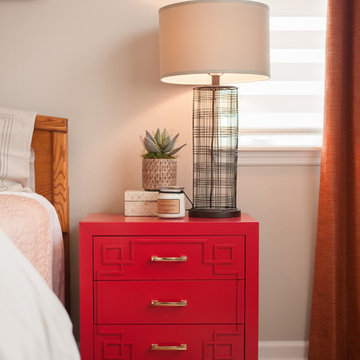
Our client asked for a comfortable home with lots of color!! With accents of reds and oranges, our designers transformed each space with the use of pattern, texture and creativity! Each room has its own personality, yet the home is harmonious in spirit. From the modern lighting selections, to the textured upholstery and accents, each element was carefully thought out.
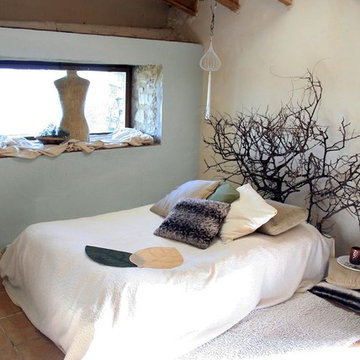
Marta Guillem El proyecto consistía en convertir un refugio de cazadores en una bonita casa de campo. La propiedad pertenecía a los abuelos de nuestros clientes, situada en la cima de una montaña, convertía el lugar en un sitio privilegiado por sus vistas al mar en los días claros, su hermosa vegetación y su privacidad al no tener vecinos en un par de kilómetros.
Las premisas que se nos plantearon a la hora de realizar el proyecto es la de convertir el espacio en un lugar de descanso, de relax, para desconectar del estrés de la ciudad, un espacio de calma para compartir unos buenos momentos junto a su familia y a sus amigos. El presupuesto debía ser mínimo, no se debía modificar nada de la estructura ni del exterior, la zonificación debía constar de una habitación de matrimonio, una cocina, una zona de comer y una zona chill out cerca de la chimenea.
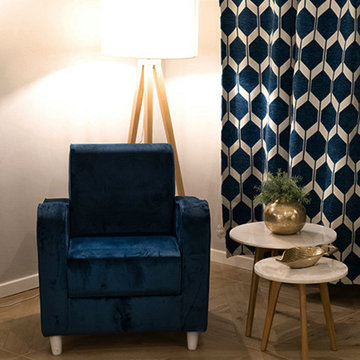
Vista della zona lettura/relax
フィレンツェにある小さなモダンスタイルのおしゃれな主寝室 (ベージュの壁、磁器タイルの床、茶色い床、折り上げ天井)
フィレンツェにある小さなモダンスタイルのおしゃれな主寝室 (ベージュの壁、磁器タイルの床、茶色い床、折り上げ天井)
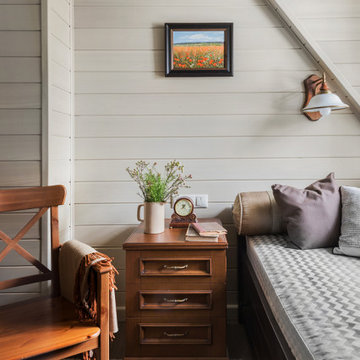
Спальня в гостевом загородном доме на мансардном этаже 12 м2.
モスクワにある小さなトラディショナルスタイルのおしゃれな客用寝室 (ベージュの壁、磁器タイルの床、茶色い床、塗装板張りの天井、塗装板張りの壁) のインテリア
モスクワにある小さなトラディショナルスタイルのおしゃれな客用寝室 (ベージュの壁、磁器タイルの床、茶色い床、塗装板張りの天井、塗装板張りの壁) のインテリア
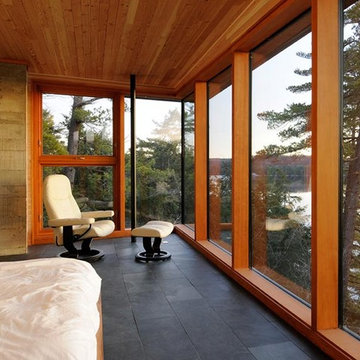
Architecture: Trevor McIvor
Construction Management: Trevor McIvor
Construction: Orchard Contracting / Bracebridge - Doug Orchard
Engineering: CUCCO engineering + design - Christopher Cucco
Mechanical: Gravenhurst Plumbing and Heating
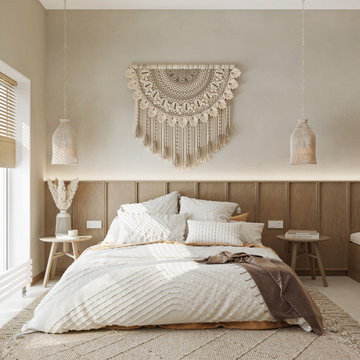
Работая над проектом загородного дома ,который должен был стать семейным гнездом, где собиралось бы,как минимум, три поколения. Помещение гаража не планировалось использовать по назначению. С заказчиком было решено сделать помещение спальной комнатой для бабушки. Большие ворота стали панорамным окном. Перепад по полу использовали в пользу зонирования. Получилась светлая комната с нотками этники
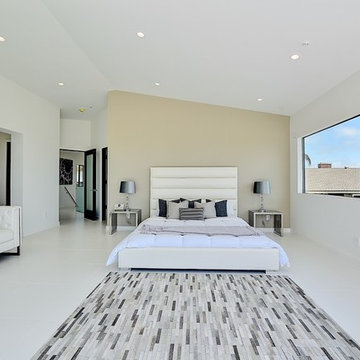
by Dominic design LLC
www.dominicdesign.llc
オレンジカウンティにあるコンテンポラリースタイルのおしゃれな主寝室 (ベージュの壁、磁器タイルの床、白い床)
オレンジカウンティにあるコンテンポラリースタイルのおしゃれな主寝室 (ベージュの壁、磁器タイルの床、白い床)
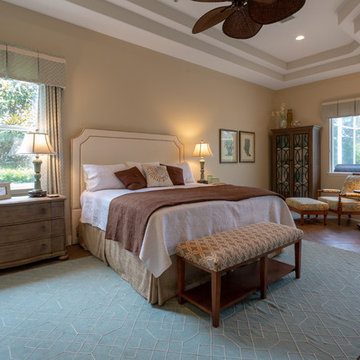
Lesley Davies Photography
タンパにある広いビーチスタイルのおしゃれな主寝室 (ベージュの壁、磁器タイルの床、青い床)
タンパにある広いビーチスタイルのおしゃれな主寝室 (ベージュの壁、磁器タイルの床、青い床)
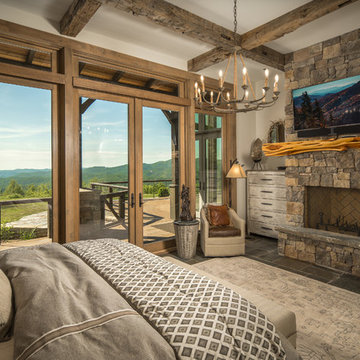
シャーロットにある中くらいなラスティックスタイルのおしゃれな客用寝室 (ベージュの壁、スレートの床、グレーの床、標準型暖炉、石材の暖炉まわり) のインテリア
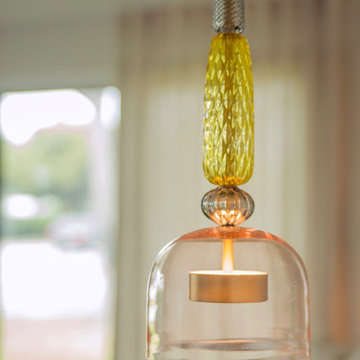
Hanging I Flauti Lamps by Giopato & Coombes for the master bedroom.
マイアミにある中くらいな北欧スタイルのおしゃれな主寝室 (ベージュの壁、磁器タイルの床、茶色い床、グレーとブラウン) のレイアウト
マイアミにある中くらいな北欧スタイルのおしゃれな主寝室 (ベージュの壁、磁器タイルの床、茶色い床、グレーとブラウン) のレイアウト
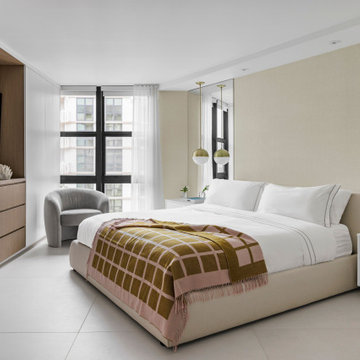
In the master bedroom design, where we used a queen-size Ophelia bed and a gray accent chair, the drawers and closet covering the TV were custom made. The globe pendant lights on the nightstands give the design a gold accent.
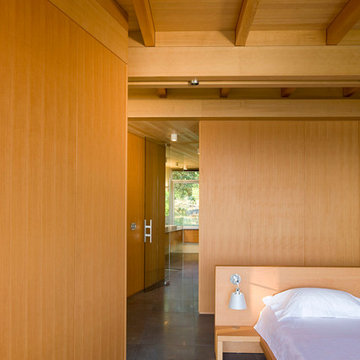
Master Bedroom
Photo by Ivan Hunter
バンクーバーにある広いモダンスタイルのおしゃれな主寝室 (ベージュの壁、磁器タイルの床、暖炉なし、グレーの床) のインテリア
バンクーバーにある広いモダンスタイルのおしゃれな主寝室 (ベージュの壁、磁器タイルの床、暖炉なし、グレーの床) のインテリア
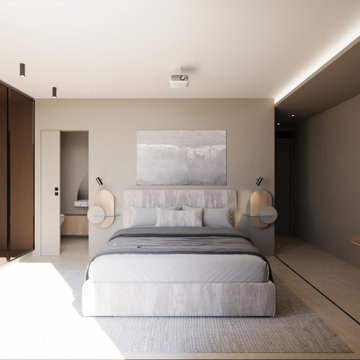
Il bellissimo appartamento a Bologna di questa giovanissima coppia con due figlie, Ginevra e Virginia, è stato realizzato su misura per fornire a V e M una casa funzionale al 100%, senza rinunciare alla bellezza e al fattore wow. La particolarità della casa è sicuramente l’illuminazione, ma anche la scelta dei materiali.
Eleganza e funzionalità sono sempre le parole chiave che muovono il nostro design e nell’appartamento VDD raggiungono l’apice.
Il tutto inizia con un soggiorno completo di tutti i comfort e di vari accessori; guardaroba, librerie, armadietti con scarpiere fino ad arrivare ad un’elegantissima cucina progettata appositamente per V!
Lavanderia a scomparsa con vista diretta sul balcone. Tutti i mobili sono stati scelti con cura e rispettando il budget. Numerosi dettagli rendono l’appartamento unico:
i controsoffitti, ad esempio, o la pavimentazione interrotta da una striscia nera continua, con l’intento di sottolineare l’ingresso ma anche i punti focali della casa. Un arredamento superbo e chic rende accogliente il soggiorno.
Alla camera da letto principale si accede dal disimpegno; varcando la porta si ripropone il linguaggio della sottolineatura del pavimento con i controsoffitti, in fondo al quale prende posto un piccolo angolo studio. Voltando lo sguardo si apre la zona notte, intima e calda, con un grande armadio con ante in vetro bronzato riflettente che riscaldano lo spazio. Il televisore è sostituito da un sistema di proiezione a scomparsa.
Una porta nascosta interrompe la continuità della parete. Lì dentro troviamo il bagno personale, ma sicuramente la stanza più seducente. Una grande doccia per due persone con tutti i comfort del mercato: bocchette a cascata, soffioni colorati, struttura wellness e tubo dell’acqua! Una mezza luna di specchio retroilluminato poggia su un lungo piano dove prendono posto i due lavabi. I vasi, invece, poggiano su una parete accessoria che non solo nasconde i sistemi di scarico, ma ha anche la funzione di contenitore. L’illuminazione del bagno è progettata per garantire il relax nei momenti più intimi della giornata.
Le camerette di Ginevra e Virginia sono totalmente personalizzate e progettate per sfruttare al meglio lo spazio. Particolare attenzione è stata dedicata alla scelta delle tonalità dei tessuti delle pareti e degli armadi. Il bagno cieco delle ragazze contiene una doccia grande ed elegante, progettata con un’ampia nicchia. All’interno del bagno sono stati aggiunti ulteriori vani accessori come mensole e ripiani utili per contenere prodotti e biancheria da bagno.
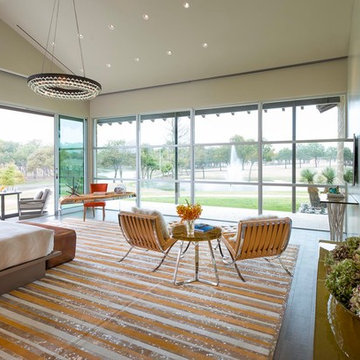
Danny Piassick
オースティンにある中くらいなミッドセンチュリースタイルのおしゃれな主寝室 (ベージュの壁、磁器タイルの床、暖炉なし) のインテリア
オースティンにある中くらいなミッドセンチュリースタイルのおしゃれな主寝室 (ベージュの壁、磁器タイルの床、暖炉なし) のインテリア
寝室 (リノリウムの床、磁器タイルの床、スレートの床、ベージュの壁) の写真
9
