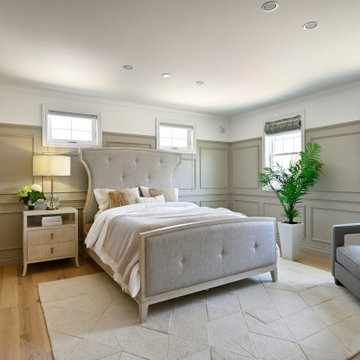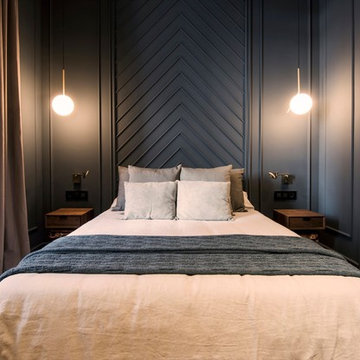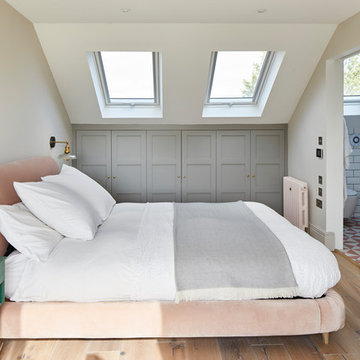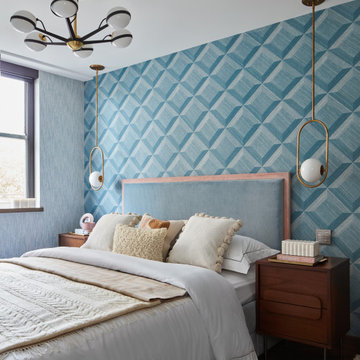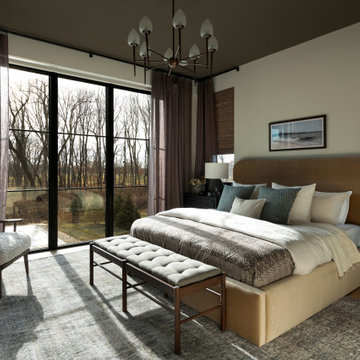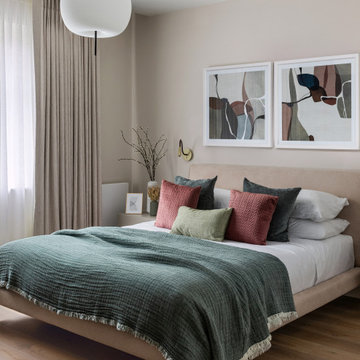寝室 (リノリウムの床、無垢フローリング、磁器タイルの床、クッションフロア) の写真
絞り込み:
資材コスト
並び替え:今日の人気順
写真 1〜20 枚目(全 85,319 枚)
1/5
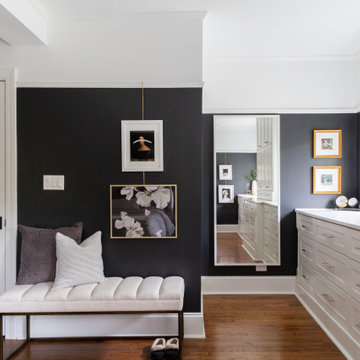
Photo: Rachel Loewen © 2019 Houzz
シカゴにあるトランジショナルスタイルのおしゃれな寝室 (黒い壁、無垢フローリング、茶色い床) のインテリア
シカゴにあるトランジショナルスタイルのおしゃれな寝室 (黒い壁、無垢フローリング、茶色い床) のインテリア

Photographed by Robert Radifera Photography
Styled and Produced by Stylish Productions
他の地域にある中くらいなビーチスタイルのおしゃれな主寝室 (グレーの壁、無垢フローリング、暖炉なし、ベッド下のラグ) のレイアウト
他の地域にある中くらいなビーチスタイルのおしゃれな主寝室 (グレーの壁、無垢フローリング、暖炉なし、ベッド下のラグ) のレイアウト

Gardner/Fox designed and updated this home's master and third-floor bath, as well as the master bedroom. The first step in this renovation was enlarging the master bathroom by 25 sq. ft., which allowed us to expand the shower and incorporate a new double vanity. Updates to the master bedroom include installing a space-saving sliding barn door and custom built-in storage (in place of the existing traditional closets. These space-saving built-ins are easily organized and connected by a window bench seat. In the third floor bath, we updated the room's finishes and removed a tub to make room for a new shower and sauna.

Expansive master bedroom with textured grey accent wall, custom white trim, crown, and white walls, and dark hardwood flooring. Large bay window with park view. Dark grey velvet platform bed with velvet bench and headboard. Gas-fired fireplace with custom grey marble surround. White tray ceiling with recessed lighting.

Designing the Master Suite custom furnishings, bedding, window coverings and artwork to compliment the modern architecture while offering an elegant, serene environment for peaceful reflection were the chief objectives. The color scheme remains a warm neutral, like the limestone walls, along with soft accents of subdued greens, sage and silvered blues to bring the colors of the magnificent, long Hill country views into the space. Special effort was spent designing custom window coverings that wouldn't compete with the architecture, but appear integrated and operate easily to open wide the prized view fully and provide privacy when needed. To achieve an understated elegance, the textures are rich and refined with a glazed linen headboard fabric, plush wool and viscose rug, soft leather bench, velvet pillow, satin accents to custom bedding and an ultra fine linen for the drapery with accents of natural wood mixed with warm bronze and aged brass metal finishes. The original oil painting curated for this room sets a calming and serene tone for the space with an ever important focus on the beauty of nature.
The original fine art landscape painting for this room was created by Christa Brothers, of Brothers Fine Art Marfa.
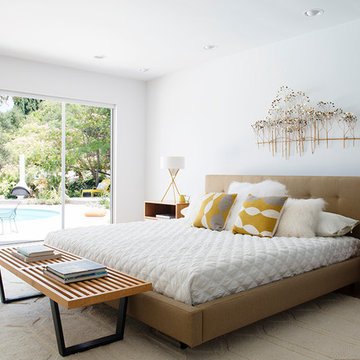
Photos by Philippe Le Berre
ロサンゼルスにある広いミッドセンチュリースタイルのおしゃれな主寝室 (グレーの壁、無垢フローリング、暖炉なし、茶色い床、グレーとブラウン)
ロサンゼルスにある広いミッドセンチュリースタイルのおしゃれな主寝室 (グレーの壁、無垢フローリング、暖炉なし、茶色い床、グレーとブラウン)

bright and airy bedroom with earth tones, warm woods, and natural element
シアトルにある中くらいなトランジショナルスタイルのおしゃれな主寝室 (白い壁、クッションフロア、ベージュの床、三角天井) のレイアウト
シアトルにある中くらいなトランジショナルスタイルのおしゃれな主寝室 (白い壁、クッションフロア、ベージュの床、三角天井) のレイアウト
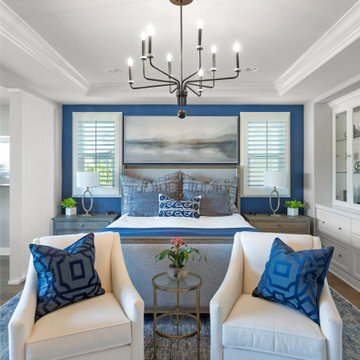
Transitional bedroom with a costal vibe designed by JL Interiors. Porter Ranch, CA.
JL Interiors is a LA-based creative/diverse firm that specializes in residential interiors. JL Interiors empowers homeowners to design their dream home that they can be proud of! The design isn’t just about making things beautiful; it’s also about making things work beautifully. Contact us for a free consultation Hello@JLinteriors.design _ 310.390.6849_ www.JLinteriors.design

サンフランシスコにある広いカントリー風のおしゃれな主寝室 (ベージュの壁、無垢フローリング、標準型暖炉、タイルの暖炉まわり、茶色い床、表し梁、塗装板張りの天井、三角天井)
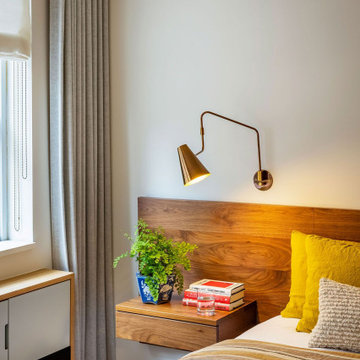
This transformation took an estate-condition 2 bedroom 2 bathroom corner unit located in the heart of NYC's West Village to a whole other level. Exquisitely designed and beautifully executed; details abound which delight the senses at every turn.
寝室 (リノリウムの床、無垢フローリング、磁器タイルの床、クッションフロア) の写真
1
