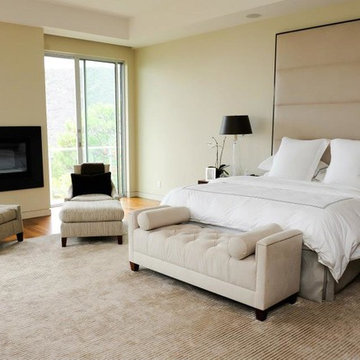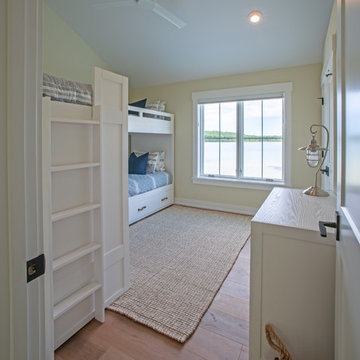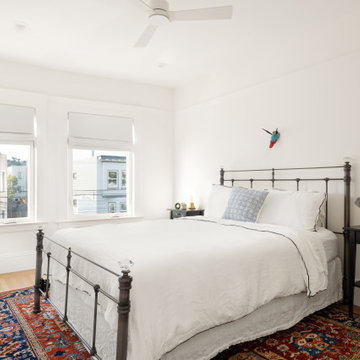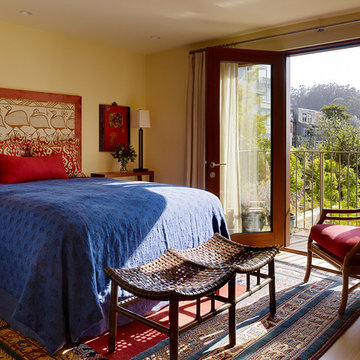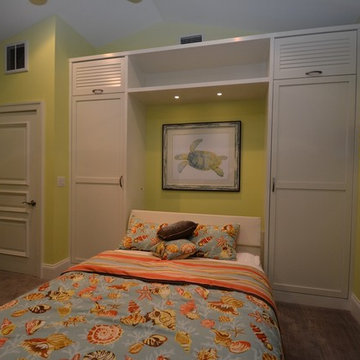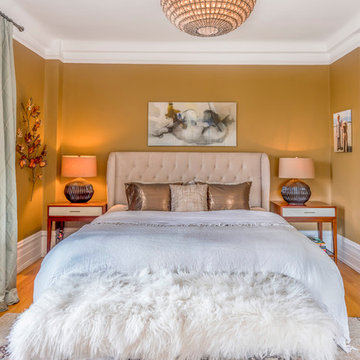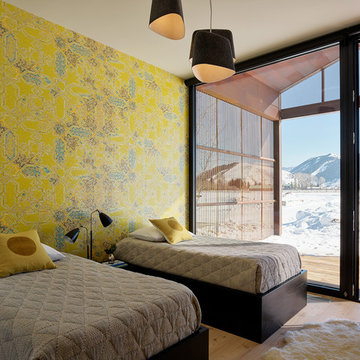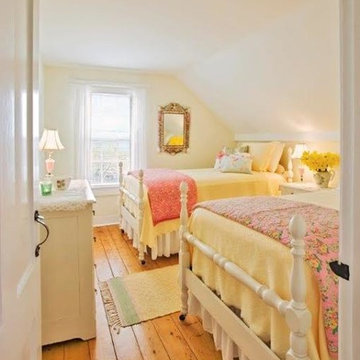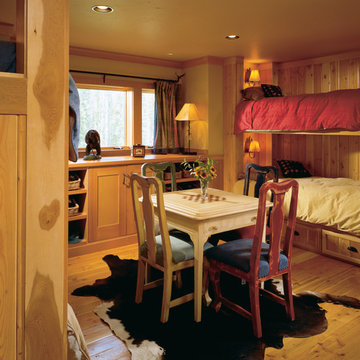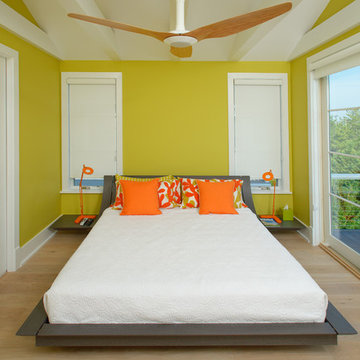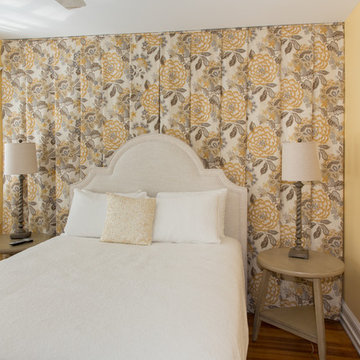寝室 (淡色無垢フローリング、黄色い壁) の写真
絞り込み:
資材コスト
並び替え:今日の人気順
写真 1〜20 枚目(全 262 枚)
1/5
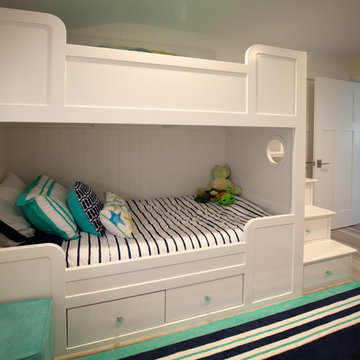
Built in white painted bunk beds in a children's bedroom on the beach.
A small weekend beach resort home for a family of four with two little girls. Remodeled from a funky old house built in the 60's on Oxnard Shores. This little white cottage has the master bedroom, a playroom, guest bedroom and girls' bunk room upstairs, while downstairs there is a 1960s feel family room with an industrial modern style bar for the family's many parties and celebrations. A great room open to the dining area with a zinc dining table and rattan chairs. Fireplace features custom iron doors, and green glass tile surround. New white cabinets and bookshelves flank the real wood burning fire place. Simple clean white cabinetry in the kitchen with x designs on glass cabinet doors and peninsula ends. Durable, beautiful white quartzite counter tops and yes! porcelain planked floors for durability! The girls can run in and out without worrying about the beach sand damage!. White painted planked and beamed ceilings, natural reclaimed woods mixed with rattans and velvets for comfortable, beautiful interiors Project Location: Oxnard, California. Project designed by Maraya Interior Design. From their beautiful resort town of Ojai, they serve clients in Montecito, Hope Ranch, Malibu, Westlake and Calabasas, across the tri-county areas of Santa Barbara, Ventura and Los Angeles, south to Hidden Hills- north through Solvang and more.
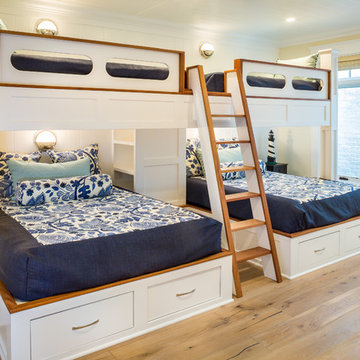
Bunkroom in the basement with large windows in the light well. Bunkrooms are a specialty of Flagg Coastal Homes. In this room Flagg designed full beds over queen beds at a 90-degree angle.
Owen McGoldrick
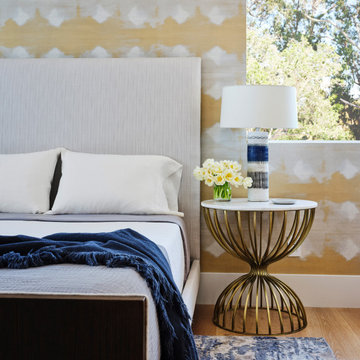
This sunny wallcovering to brighten up your mood when you wake up!
サンフランシスコにあるコンテンポラリースタイルのおしゃれな客用寝室 (黄色い壁、淡色無垢フローリング、茶色い床、壁紙) のレイアウト
サンフランシスコにあるコンテンポラリースタイルのおしゃれな客用寝室 (黄色い壁、淡色無垢フローリング、茶色い床、壁紙) のレイアウト
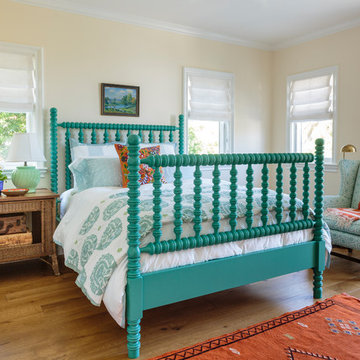
Mark Lohman
ロサンゼルスにある中くらいなカントリー風のおしゃれな客用寝室 (黄色い壁、淡色無垢フローリング、茶色い床) のレイアウト
ロサンゼルスにある中くらいなカントリー風のおしゃれな客用寝室 (黄色い壁、淡色無垢フローリング、茶色い床) のレイアウト
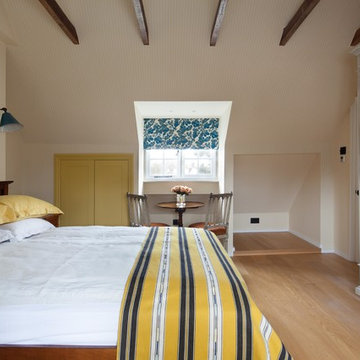
ロンドンにある中くらいなコンテンポラリースタイルのおしゃれな客用寝室 (黄色い壁、淡色無垢フローリング、暖炉なし、ベージュの床) のレイアウト
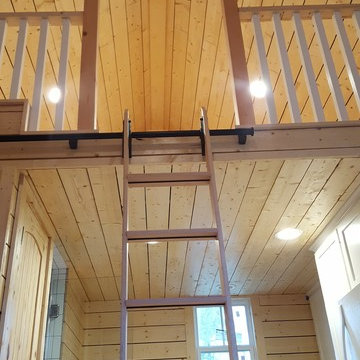
Photo of the Kitchen & Loft area
ヒューストンにある小さなトラディショナルスタイルのおしゃれなロフト寝室 (黄色い壁、淡色無垢フローリング) のレイアウト
ヒューストンにある小さなトラディショナルスタイルのおしゃれなロフト寝室 (黄色い壁、淡色無垢フローリング) のレイアウト
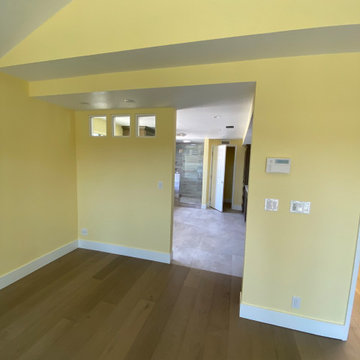
This is a complete remodel by OC Construction & Consulting, Inc. Orange Counties top remodel contractor. Luxury remodels, home remodels, additions, bath remodels, kitchen remodels in Newport Beach, Laguna beach, Dana Point. Orange County Coastal remodel contractor.
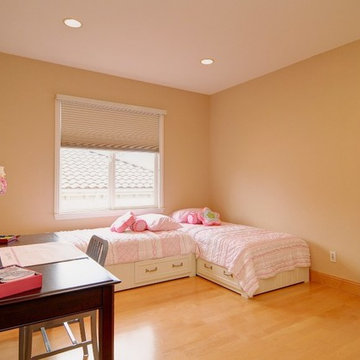
Cute girl's bedroom
サンフランシスコにある小さなコンテンポラリースタイルのおしゃれな客用寝室 (黄色い壁、淡色無垢フローリング) のレイアウト
サンフランシスコにある小さなコンテンポラリースタイルのおしゃれな客用寝室 (黄色い壁、淡色無垢フローリング) のレイアウト
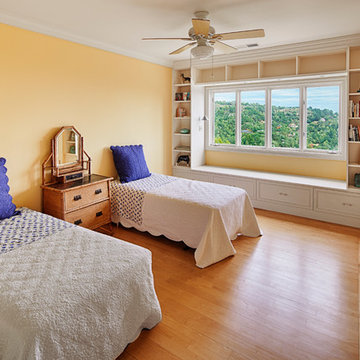
Spectacular unobstructed views of the Bay, Bridge, Alcatraz, San Francisco skyline and the rolling hills of Marin greet you from almost every window of this stunning Provençal Villa located in the acclaimed Middle Ridge neighborhood of Mill Valley. Built in 2000, this exclusive 5 bedroom, 5+ bath estate was thoughtfully designed by architect Jorge de Quesada to provide a classically elegant backdrop for today’s active lifestyle. Perfectly positioned on over half an acre with flat lawns and an award winning garden there is unmatched sense of privacy just minutes from the shops and restaurants of downtown Mill Valley.
A curved stone staircase leads from the charming entry gate to the private front lawn and on to the grand hand carved front door. A gracious formal entry and wide hall opens out to the main living spaces of the home and out to the view beyond. The Venetian plaster walls and soaring ceilings provide an open airy feeling to the living room and country chef’s kitchen, while three sets of oversized French doors lead onto the Jerusalem Limestone patios and bring in the panoramic views.
The chef’s kitchen is the focal point of the warm welcoming great room and features a range-top and double wall ovens, two dishwashers, marble counters and sinks with Waterworks fixtures. The tile backsplash behind the range pays homage to Monet’s Giverny kitchen. A fireplace offers up a cozy sitting area to lounge and watch television or curl up with a book. There is ample space for a farm table for casual dining. In addition to a well-appointed formal living room, the main level of this estate includes an office, stunning library/den with faux tortoise detailing, butler’s pantry, powder room, and a wonderful indoor/outdoor flow allowing the spectacular setting to envelop every space.
A wide staircase leads up to the four main bedrooms of home. There is a spacious master suite complete with private balcony and French doors showcasing the views. The suite features his and her baths complete with walk – in closets, and steam showers. In hers there is a sumptuous soaking tub positioned to make the most of the view. Two additional bedrooms share a bath while the third is en-suite. The laundry room features a second set of stairs leading back to the butler’s pantry, garage and outdoor areas.
The lowest level of the home includes a legal second unit complete with kitchen, spacious walk in closet, private entry and patio area. In addition to interior access to the second unit there is a spacious exercise room, the potential for a poolside kitchenette, second laundry room, and secure storage area primed to become a state of the art tasting room/wine cellar.
From the main level the spacious entertaining patio leads you out to the magnificent grounds and pool area. Designed by Steve Stucky, the gardens were featured on the 2007 Mill Valley Outdoor Art Club tour.
A level lawn leads to the focal point of the grounds; the iconic “Crags Head” outcropping favored by hikers as far back as the 19th century. The perfect place to stop for lunch and take in the spectacular view. The Century old Sonoma Olive trees and lavender plantings add a Mediterranean touch to the two lawn areas that also include an antique fountain, and a charming custom Barbara Butler playhouse.
Inspired by Provence and built to exacting standards this charming villa provides an elegant yet welcoming environment designed to meet the needs of today’s active lifestyle while staying true to its Continental roots creating a warm and inviting space ready to call home.
寝室 (淡色無垢フローリング、黄色い壁) の写真
1
