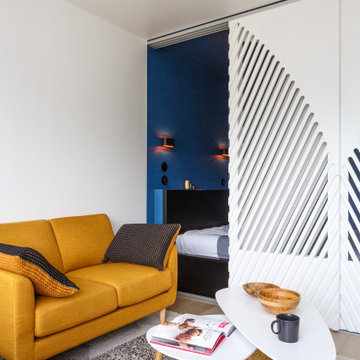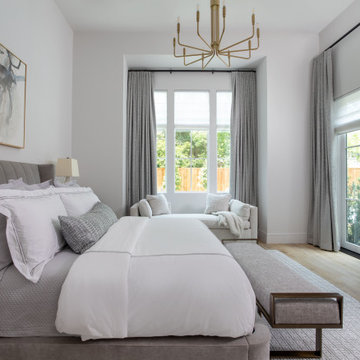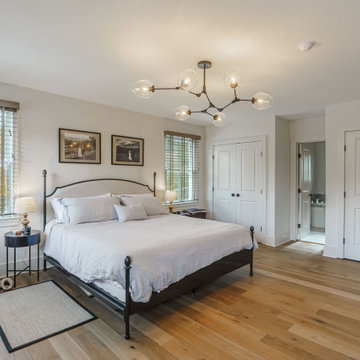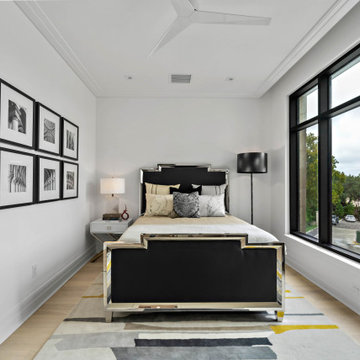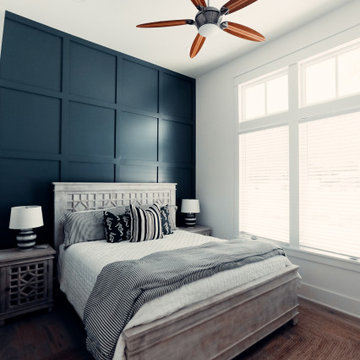寝室 (淡色無垢フローリング) の写真
絞り込み:
資材コスト
並び替え:今日の人気順
写真 701〜720 枚目(全 58,236 枚)
1/2
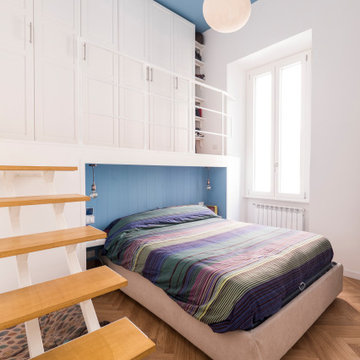
Per la camera da letto è stata studiata una soluzione particolare. Data l'altezza del locale è stato possibile creare un piccolo soppalco per gli armadi sotto il quale si inserisce la testata del letto. Il legno in tinta pastello riscalda questo piccolo spazio in cui si inserisce il letto.
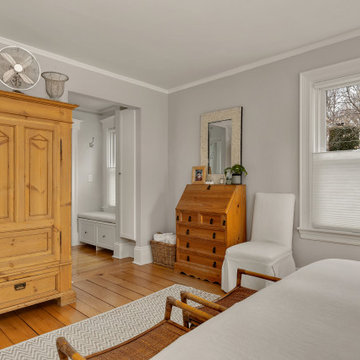
Antique Cape Cod Farmhouse formerly a bed and breakfast. Traditional yet casual style with antiques.
ボストンにある中くらいなカントリー風のおしゃれな客用寝室 (グレーの壁、淡色無垢フローリング、暖炉なし、茶色い床) のレイアウト
ボストンにある中くらいなカントリー風のおしゃれな客用寝室 (グレーの壁、淡色無垢フローリング、暖炉なし、茶色い床) のレイアウト
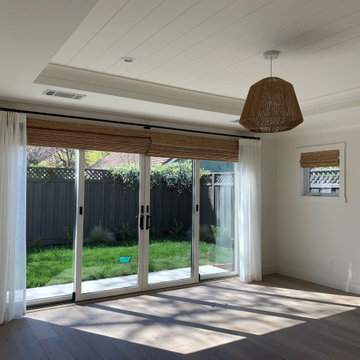
2021 - 3,100 square foot Coastal Farmhouse Style Residence completed with French oak hardwood floors throughout, light and bright with black and natural accents.
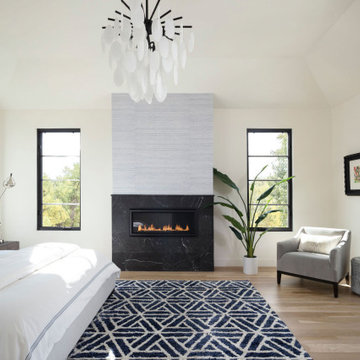
Modern master bedroom featuring marble and wallpapered fireplace and delicate chandelier
デンバーにある広いコンテンポラリースタイルのおしゃれな主寝室 (白い壁、淡色無垢フローリング、横長型暖炉、タイルの暖炉まわり、ベージュの床) のインテリア
デンバーにある広いコンテンポラリースタイルのおしゃれな主寝室 (白い壁、淡色無垢フローリング、横長型暖炉、タイルの暖炉まわり、ベージュの床) のインテリア
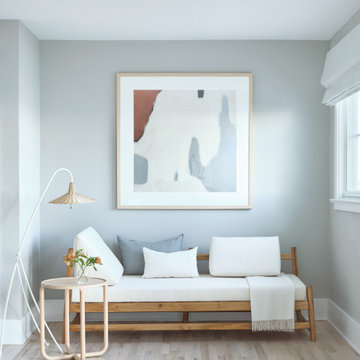
Interior Design, Custom Furniture Design & Art Curation by Chango & Co.
Construction by G. B. Construction and Development, Inc.
Photography by Jonathan Pilkington
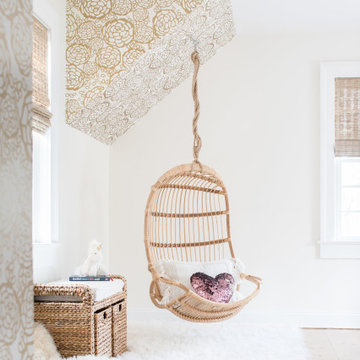
Sometimes what you’re looking for is right in your own backyard. This is what our Darien Reno Project homeowners decided as we launched into a full house renovation beginning in 2017. The project lasted about one year and took the home from 2700 to 4000 square feet.
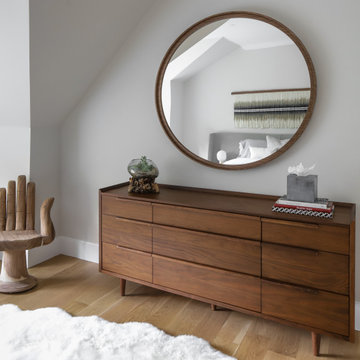
A casual guest bedroom is perfect at the beach. The floating upholstered bed with built in night tables with modern accent lamps and enhanced by a mix of textured throw pillows with hint of metallic to bring out the silver accent of the contemporary fiber art. The built in window seat warm wood chest of drawers and mirror makes the space cozy and the wooden hand chair, adds a bit of intrigue...
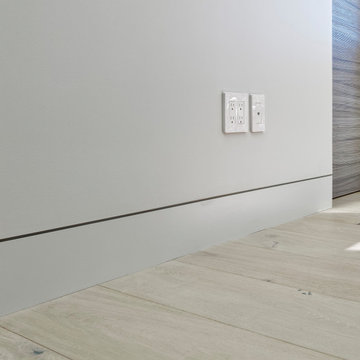
Designers: Susan Bowen & Revital Kaufman-Meron
Photos: LucidPic Photography - Rich Anderson
サンフランシスコにある広いモダンスタイルのおしゃれな主寝室 (グレーの壁、淡色無垢フローリング、ベージュの床) のインテリア
サンフランシスコにある広いモダンスタイルのおしゃれな主寝室 (グレーの壁、淡色無垢フローリング、ベージュの床) のインテリア
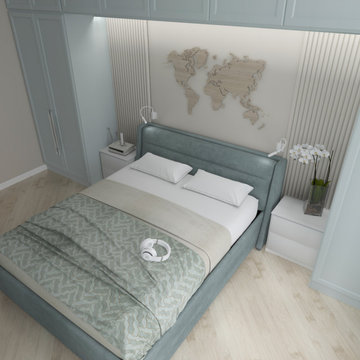
モスクワにある中くらいなトランジショナルスタイルのおしゃれな主寝室 (ベージュの壁、淡色無垢フローリング、暖炉なし、ベージュの床、全タイプの天井の仕上げ、パネル壁)
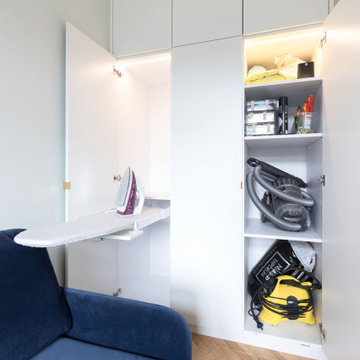
The neutral decor in the bedroom of this compact apartment is based around the beautiful herringbone parquet floor. The blue sofa bed allows for multi-purpose use as a home office and guest bedroom
Bespoke joinery was created throughout to fit exactly into the available spaces, with space-saving features including ‘tip-out’ shoe storage and a pull-out ironing board hidden in a wardrobe.
The open-shelving unit by the door creates an entryway, with space for post and keys, as well as creating a subtle separation between the living space and the door. The open unit allows plenty of natural light into the hallway area and provides more versatile but attractive storage.
APM completed project management and interior design throughout the design and build of this apartment renovation in London.
Discover more at
https://absoluteprojectmanagement.com/
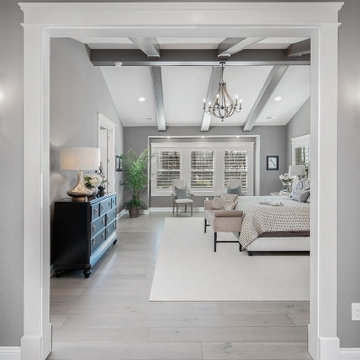
An expansive master bedroom in Charlotte with light oak floors, transitional decor, gray wall paint, and a vaulted ceiling.
シャーロットにある巨大なトランジショナルスタイルのおしゃれな主寝室 (グレーの壁、淡色無垢フローリング、三角天井) のレイアウト
シャーロットにある巨大なトランジショナルスタイルのおしゃれな主寝室 (グレーの壁、淡色無垢フローリング、三角天井) のレイアウト
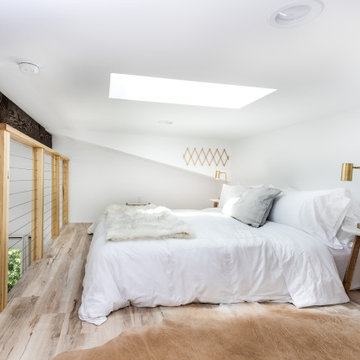
This custom coastal Accessory Dwelling Unit (ADU) / guest house is only 360 SF but lives much larger given the high ceilings, indoor / outdoor living and the open loft space. The design has both a coastal farmhouse aesthetic blended nicely with Mediterranean exterior finishes. The exterior classic color palette compliments the light and airy feel created with the design and decor inside.
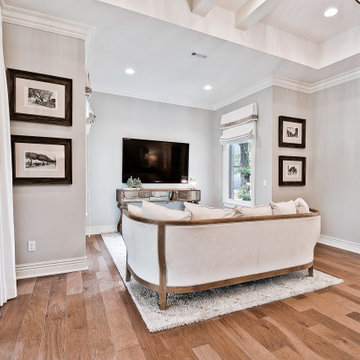
Sitting area in master bedroom
他の地域にある広いトランジショナルスタイルのおしゃれな主寝室 (白い壁、淡色無垢フローリング、格子天井) のレイアウト
他の地域にある広いトランジショナルスタイルのおしゃれな主寝室 (白い壁、淡色無垢フローリング、格子天井) のレイアウト
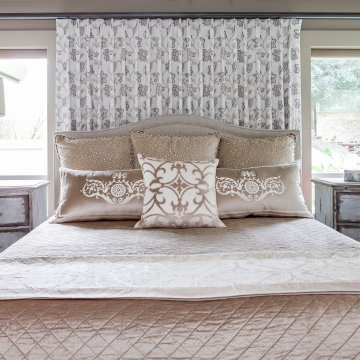
This restful bedroom is wrapped in embroidered irish linen. Murano glass lamps illuminate the serene space with a soft, sculptural silhouete.
サクラメントにある広いトラディショナルスタイルのおしゃれな主寝室 (ベージュの壁、淡色無垢フローリング、ベージュの床) のレイアウト
サクラメントにある広いトラディショナルスタイルのおしゃれな主寝室 (ベージュの壁、淡色無垢フローリング、ベージュの床) のレイアウト
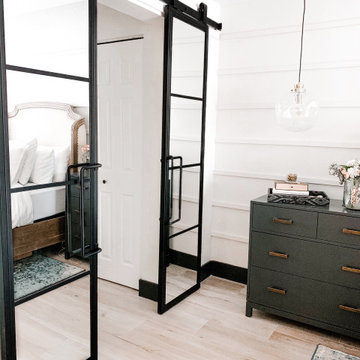
The Modern Cottage Double Barn Door is a classic addition to your home. The wide windows maintain a rooms open appearance while still providing privacy. Barn doors are a great alternative to traditional swinging doors. They save space and add character to a room. This double barn door is made of steel and glass in the USA. Available in multiple powder coats. Customize the height, width and weight for a perfect fit.
寝室 (淡色無垢フローリング) の写真
36
