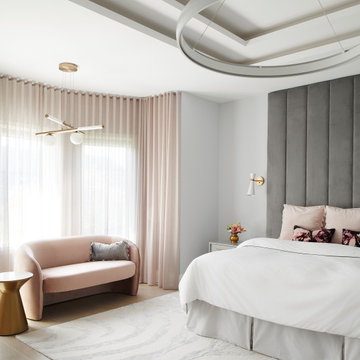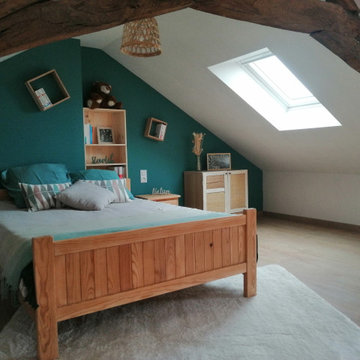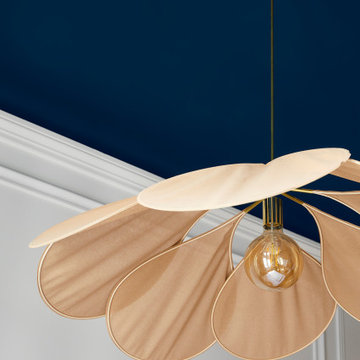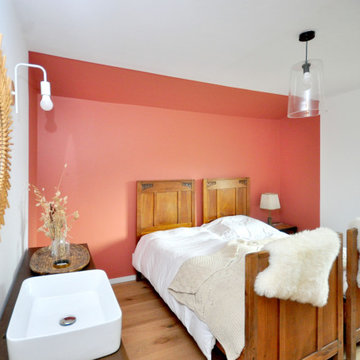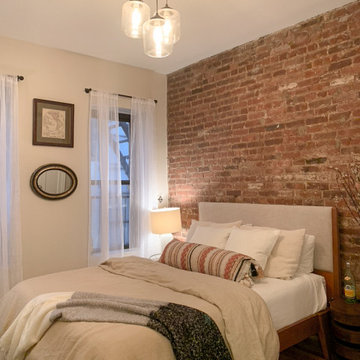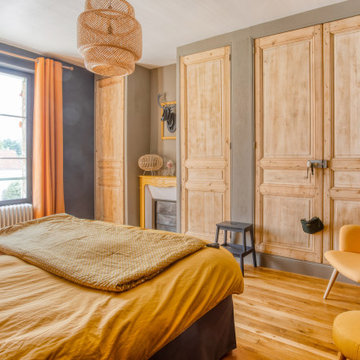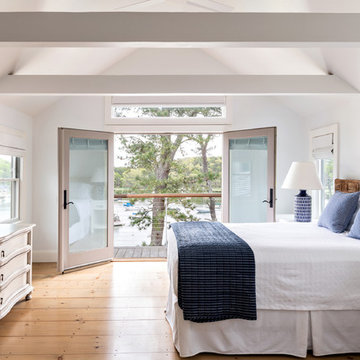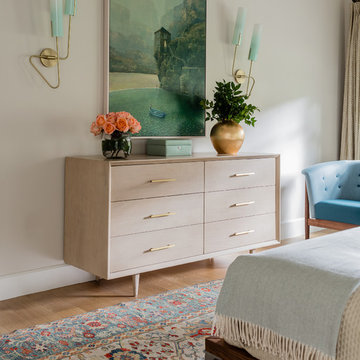寝室 (淡色無垢フローリング) の写真
絞り込み:
資材コスト
並び替え:今日の人気順
写真 2921〜2940 枚目(全 58,192 枚)
1/2
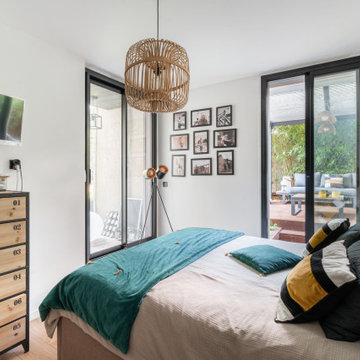
Création d'une suite parentale à la place de l'ancienne cuisine
パリにある小さなモダンスタイルのおしゃれな主寝室 (青い壁、淡色無垢フローリング) のレイアウト
パリにある小さなモダンスタイルのおしゃれな主寝室 (青い壁、淡色無垢フローリング) のレイアウト
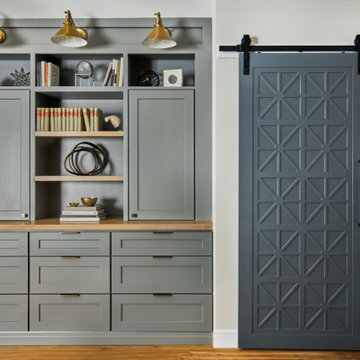
A three dimensional sliding door adorns the entry to the primary bathroom. An adjacent built-in functions as a stylish dresser for storing clothes with a few shelves for the most cherished of books and collected accessories.
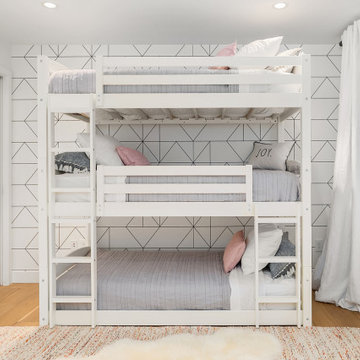
Triple bunks for this girls bedroom. We installed geometric wallpaper, blackout automated shades and curtains.
シアトルにある小さなミッドセンチュリースタイルのおしゃれな客用寝室 (白い壁、淡色無垢フローリング、暖炉なし、茶色い床、壁紙) のインテリア
シアトルにある小さなミッドセンチュリースタイルのおしゃれな客用寝室 (白い壁、淡色無垢フローリング、暖炉なし、茶色い床、壁紙) のインテリア
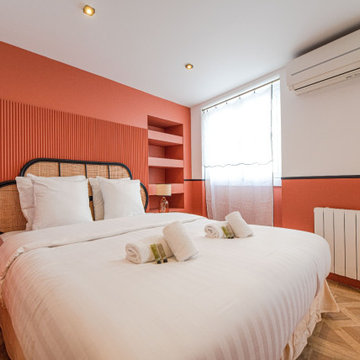
パリにある中くらいなコンテンポラリースタイルのおしゃれな主寝室 (オレンジの壁、淡色無垢フローリング、暖炉なし、茶色い床) のインテリア
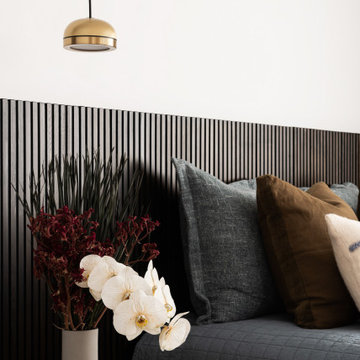
Settled within a graffiti-covered laneway in the trendy heart of Mt Lawley you will find this four-bedroom, two-bathroom home.
The owners; a young professional couple wanted to build a raw, dark industrial oasis that made use of every inch of the small lot. Amenities aplenty, they wanted their home to complement the urban inner-city lifestyle of the area.
One of the biggest challenges for Limitless on this project was the small lot size & limited access. Loading materials on-site via a narrow laneway required careful coordination and a well thought out strategy.
Paramount in bringing to life the client’s vision was the mixture of materials throughout the home. For the second story elevation, black Weathertex Cladding juxtaposed against the white Sto render creates a bold contrast.
Upon entry, the room opens up into the main living and entertaining areas of the home. The kitchen crowns the family & dining spaces. The mix of dark black Woodmatt and bespoke custom cabinetry draws your attention. Granite benchtops and splashbacks soften these bold tones. Storage is abundant.
Polished concrete flooring throughout the ground floor blends these zones together in line with the modern industrial aesthetic.
A wine cellar under the staircase is visible from the main entertaining areas. Reclaimed red brickwork can be seen through the frameless glass pivot door for all to appreciate — attention to the smallest of details in the custom mesh wine rack and stained circular oak door handle.
Nestled along the north side and taking full advantage of the northern sun, the living & dining open out onto a layered alfresco area and pool. Bordering the outdoor space is a commissioned mural by Australian illustrator Matthew Yong, injecting a refined playfulness. It’s the perfect ode to the street art culture the laneways of Mt Lawley are so famous for.
Engineered timber flooring flows up the staircase and throughout the rooms of the first floor, softening the private living areas. Four bedrooms encircle a shared sitting space creating a contained and private zone for only the family to unwind.
The Master bedroom looks out over the graffiti-covered laneways bringing the vibrancy of the outside in. Black stained Cedarwest Squareline cladding used to create a feature bedhead complements the black timber features throughout the rest of the home.
Natural light pours into every bedroom upstairs, designed to reflect a calamity as one appreciates the hustle of inner city living outside its walls.
Smart wiring links each living space back to a network hub, ensuring the home is future proof and technology ready. An intercom system with gate automation at both the street and the lane provide security and the ability to offer guests access from the comfort of their living area.
Every aspect of this sophisticated home was carefully considered and executed. Its final form; a modern, inner-city industrial sanctuary with its roots firmly grounded amongst the vibrant urban culture of its surrounds.
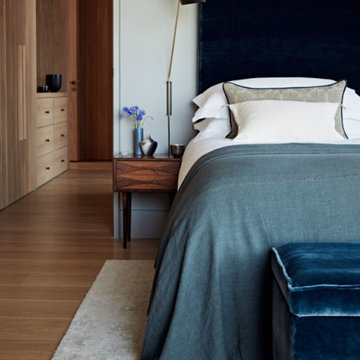
The Master Bedroom features velvets and linens in deep midnight tones creating a sophisticated palette alongside the honey coloured oak floors, ceilings and dressing area. Vintage rosewood night tables were chosen for their rich tones and modern shape.
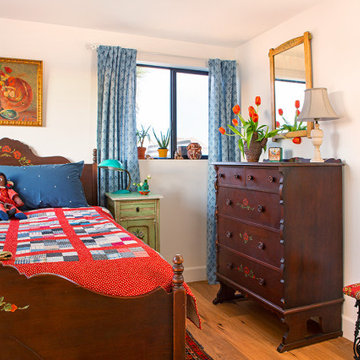
Photo by Bret Gum for Flea Market Decor Magazine
Guest Bedroom
Petite child's bedroom with vintage bed and dresser set with handprinted poppies. Hand-made vintage American quilt, West Elm linens, vintage Spanish bench upholstered in Kathryn M Ireland fabric. Vintage lamps, Monterey mirror.
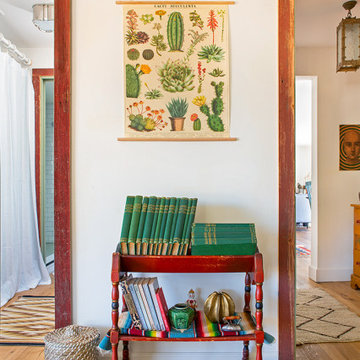
Photo by Bret Gum for Flea Market Decor Magazine
Red painted vintage library stand and Cactus print.
Large Master bedroom with sliding glass doors to the front patio and views of boulders. Furniture mix includes a simple low modern king-size bed with a mix of bedding from West Elm, an African hand-embroidered black and white blanket, and a large custom lumbar Kathryn M Ireland pillow. The ceiling picture is a vintage 60's ceramic pendant, painted with Annie Sloan white chalk paint. A collection of vintage oil paintings -- several of desert scenes - capture the outdoor feeling and bring it inside A pink velvet French-style large bergere from Restoration Hardware somehow matches with the mid-century twig nightstands, and a pink formica boomerang side table. Bedside lamps from Target, and a mix of vintage bedside rugs include a rattan woven mat from IKEA. The bulk of the budget here went for a 100% latex mattress and the antique wooden bench at the foot of the bed. A true design mix.
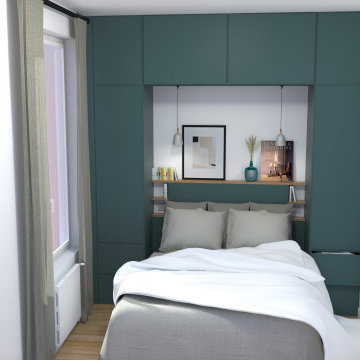
パリにある小さなコンテンポラリースタイルのおしゃれな主寝室 (白い壁、淡色無垢フローリング、暖炉なし) のレイアウト
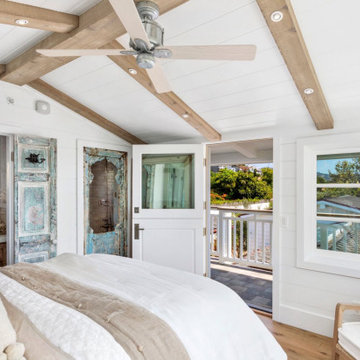
Beautiful beach house interior created by Capistrano Hardwoods with elements from a coastal design. These include a simple base, 387MUL, and case, 139MUL, moulding. Also, note the shiplap accent ceiling and gorgeous dutch door.
(photo credit: capistranohardwoods.com)
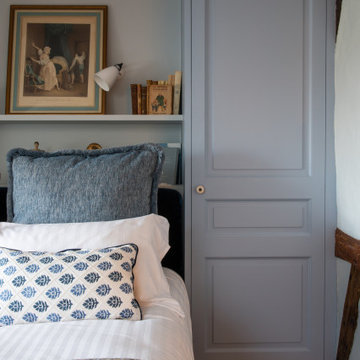
Chambre Sagan, La Petite Folie
パリにある広いトランジショナルスタイルのおしゃれな主寝室 (青い壁、淡色無垢フローリング、暖炉なし、茶色い床)
パリにある広いトランジショナルスタイルのおしゃれな主寝室 (青い壁、淡色無垢フローリング、暖炉なし、茶色い床)
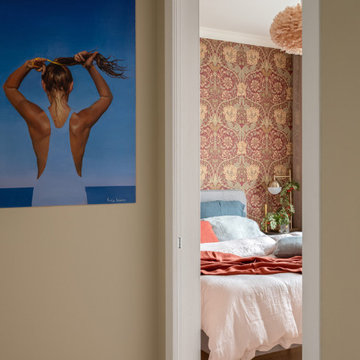
Вид из коридора в хозяйскую спальню.
モスクワにある小さなトランジショナルスタイルのおしゃれな主寝室 (マルチカラーの壁、淡色無垢フローリング、ベージュの床)
モスクワにある小さなトランジショナルスタイルのおしゃれな主寝室 (マルチカラーの壁、淡色無垢フローリング、ベージュの床)
寝室 (淡色無垢フローリング) の写真
147
