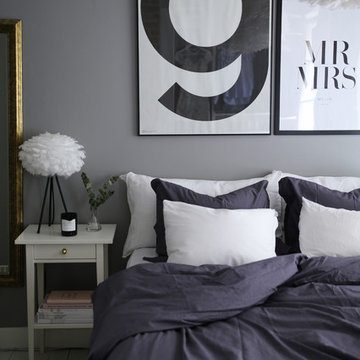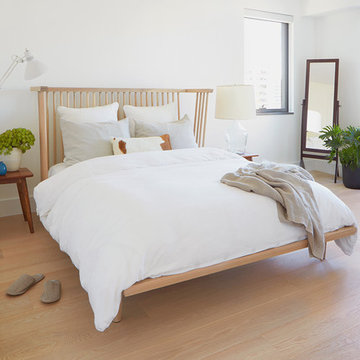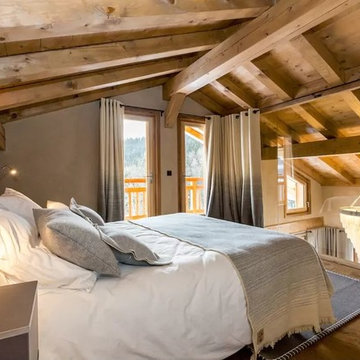小さな寝室 (淡色無垢フローリング、スレートの床) の写真
絞り込み:
資材コスト
並び替え:今日の人気順
写真 1〜20 枚目(全 6,300 枚)
1/4
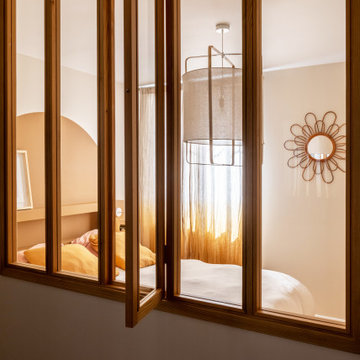
Une ambiance tout en douceur et rondeur avec la tête de lit arrondie couleur caramel et les portes en cannage sur mesure du dressing.
パリにある小さな北欧スタイルのおしゃれな主寝室 (茶色い壁、淡色無垢フローリング、茶色い床) のインテリア
パリにある小さな北欧スタイルのおしゃれな主寝室 (茶色い壁、淡色無垢フローリング、茶色い床) のインテリア
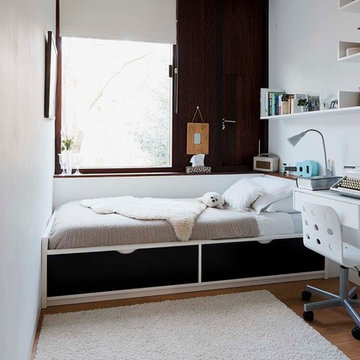
Meeting the needs of a teen girl in a small space...
ダブリンにある小さなコンテンポラリースタイルのおしゃれな寝室 (白い壁、淡色無垢フローリング、照明)
ダブリンにある小さなコンテンポラリースタイルのおしゃれな寝室 (白い壁、淡色無垢フローリング、照明)
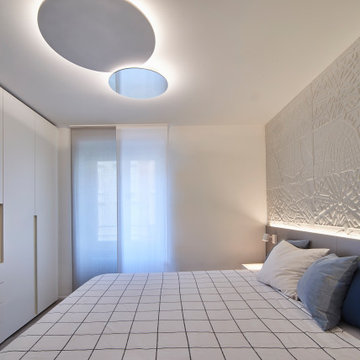
La camera da letto, di taglio standard ha come obbiettivo del progetto, quello di renderla molto contenitiva e con un grande letto.
L'aspetto generale è stato mantenuto semplice ma nello stesso tempo molto caratterizzato.

Nos clients sont un couple avec deux petites filles. Ils ont acheté un appartement sur plan à Meudon, mais ils ont eu besoin de nous pour les aider à imaginer l’agencement de tout l’espace. En effet, le couple a du mal à se projeter et à imaginer le futur agencement avec le seul plan fourni par le promoteur. Ils voient également plusieurs points difficiles dans le plan, comme leur grande pièce dédiée à l'espace de vie qui est toute en longueur. La cuisine est au fond de la pièce, et les chambres sont sur les côtés.
Les chambres, petites, sont optimisées et décorées sobrement. Le salon se pare quant à lui d’un meuble sur mesure. Il a été dessiné par ADC, puis ajusté et fabriqué par notre menuisier. En partie basse, nous avons créé du rangement fermé. Au dessus, nous avons créé des niches ouvertes/fermées.
La salle à manger est installée juste derrière le canapé, qui sert de séparation entre les deux espaces. La table de repas est installée au centre de la pièce, et créé une continuité avec la cuisine.
La cuisine est désormais ouverte sur le salon, dissociée grâce un un grand îlot. Les meubles de cuisine se poursuivent côté salle à manger, avec une colonne de rangement, mais aussi une cave à vin sous plan, et des rangements sous l'îlot.
La petite famille vit désormais dans un appartement harmonieux et facile à vivre ou nous avons intégrer tous les espaces nécessaires à la vie de la famille, à savoir, un joli coin salon où se retrouver en famille, une grande salle à manger et une cuisine ouverte avec de nombreux rangements, tout ceci dans une pièce toute en longueur.
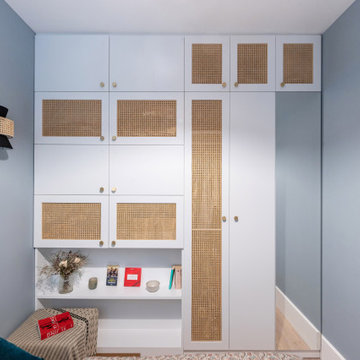
Dans cet appartement haussmannien un peu sombre, les clients souhaitaient une décoration épurée, conviviale et lumineuse aux accents de maison de vacances. Nous avons donc choisi des matériaux bruts, naturels et des couleurs pastels pour créer un cocoon connecté à la Nature... Un îlot de sérénité au sein de la capitale!
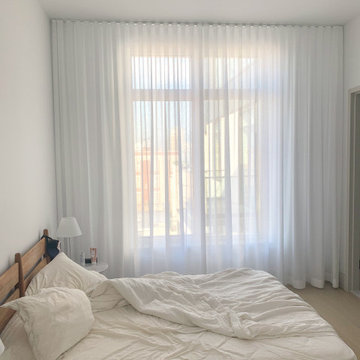
Sheer ripple fold drapery on manual drapery track
ニューヨークにある小さなモダンスタイルのおしゃれな主寝室 (白い壁、淡色無垢フローリング、ベージュの床) のレイアウト
ニューヨークにある小さなモダンスタイルのおしゃれな主寝室 (白い壁、淡色無垢フローリング、ベージュの床) のレイアウト
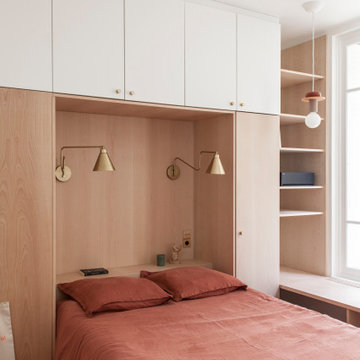
conception agence Épicène
photos Bertrand Fompeyrine
パリにある小さな北欧スタイルのおしゃれな客用寝室 (淡色無垢フローリング、ベージュの床) のレイアウト
パリにある小さな北欧スタイルのおしゃれな客用寝室 (淡色無垢フローリング、ベージュの床) のレイアウト
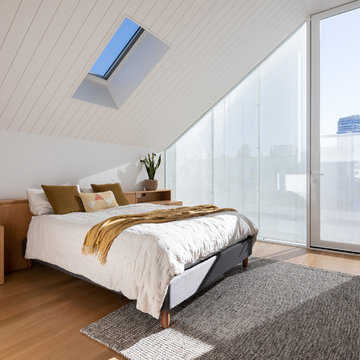
Photography by Capital Image
メルボルンにある小さなコンテンポラリースタイルのおしゃれな主寝室 (白い壁、淡色無垢フローリング、茶色い床) のレイアウト
メルボルンにある小さなコンテンポラリースタイルのおしゃれな主寝室 (白い壁、淡色無垢フローリング、茶色い床) のレイアウト
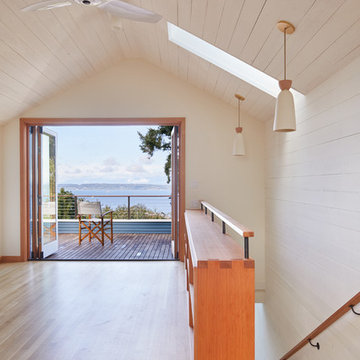
Whitewashed structure and horizontal boards brighten the space while adding texture and visual interest, creating a cabin feel upstairs with the same durability of the materials downstairs.
All images © Benjamin Benschneider Photography
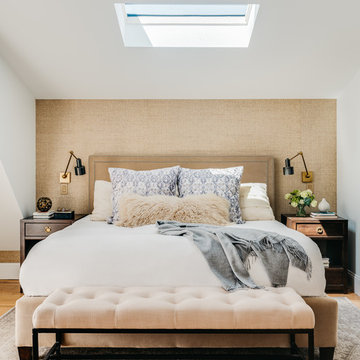
Master bedroom with woven wallpaper, wall sconces, blue and white bedding, vintage rug, and tufted bench. Photo by Christopher Stark.
サンフランシスコにある小さなトランジショナルスタイルのおしゃれな主寝室 (白い壁、淡色無垢フローリング、ベージュの床) のレイアウト
サンフランシスコにある小さなトランジショナルスタイルのおしゃれな主寝室 (白い壁、淡色無垢フローリング、ベージュの床) のレイアウト
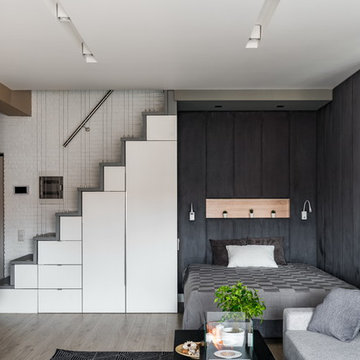
Андрей Белимов-Гущин
サンクトペテルブルクにある小さな北欧スタイルのおしゃれな主寝室 (黒い壁、淡色無垢フローリング、ベージュの床、照明、グレーと黒) のレイアウト
サンクトペテルブルクにある小さな北欧スタイルのおしゃれな主寝室 (黒い壁、淡色無垢フローリング、ベージュの床、照明、グレーと黒) のレイアウト
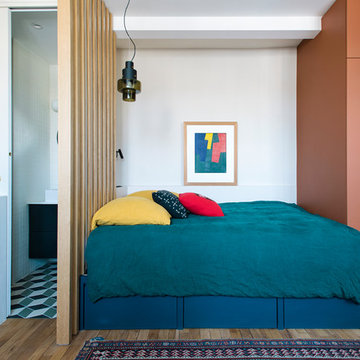
Crédit photo : Patrick Sordoillet
パリにある小さなエクレクティックスタイルのおしゃれな寝室 (白い壁、淡色無垢フローリング) のレイアウト
パリにある小さなエクレクティックスタイルのおしゃれな寝室 (白い壁、淡色無垢フローリング) のレイアウト
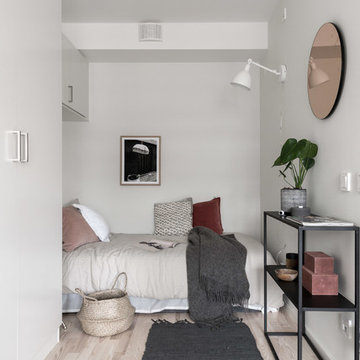
Maja Ring - Studio In, Retouch Utsikten Foto
ヨーテボリにある小さな北欧スタイルのおしゃれな主寝室 (白い壁、淡色無垢フローリング、ベージュの床) のインテリア
ヨーテボリにある小さな北欧スタイルのおしゃれな主寝室 (白い壁、淡色無垢フローリング、ベージュの床) のインテリア
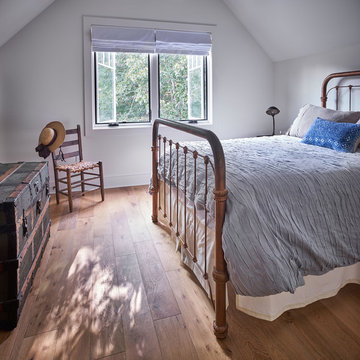
Bruce Cole Photography
他の地域にある小さなカントリー風のおしゃれな客用寝室 (白い壁、淡色無垢フローリング) のレイアウト
他の地域にある小さなカントリー風のおしゃれな客用寝室 (白い壁、淡色無垢フローリング) のレイアウト
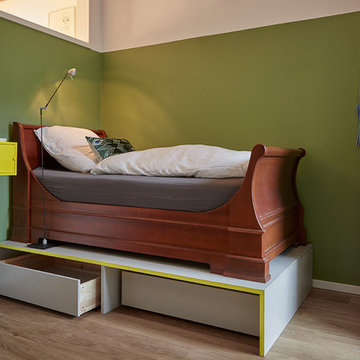
Stauraum mal anders- als Podest unter dem Bett. Man schläft höher und sperrige Dinge müssen nicht im Keller verstaut werden, sondern praktisch in Reichweite.
Und das beste: do it yourself.
Farbe Farrow&Ball Cornforth White mit Yellow Cake Kante. Wand Saxon Green.
Vorhang Ikea mit selbstgenähtem Saum.
Nachttisch Ikea
小さな寝室 (淡色無垢フローリング、スレートの床) の写真
1

