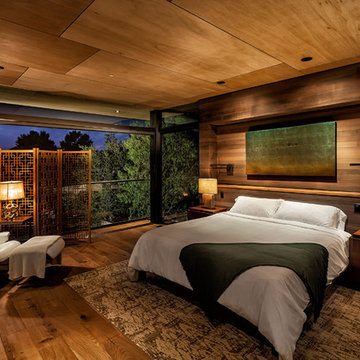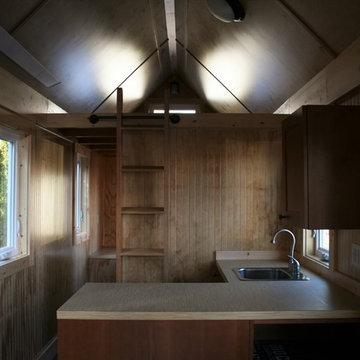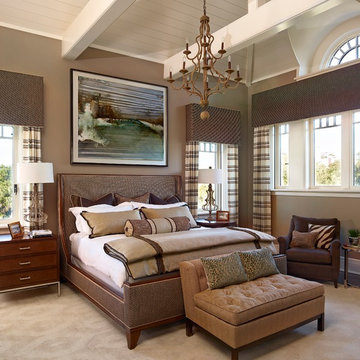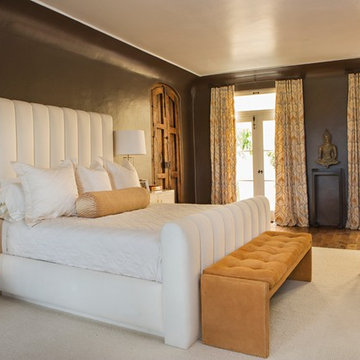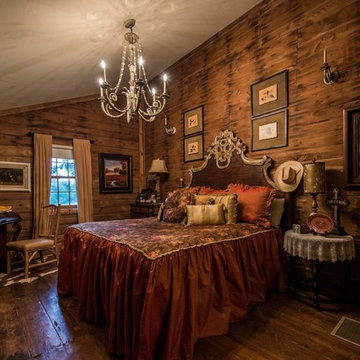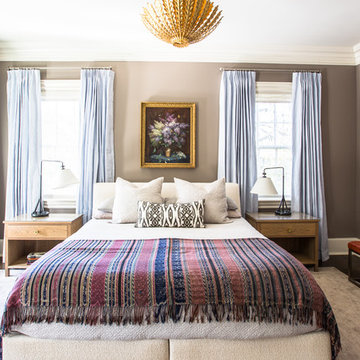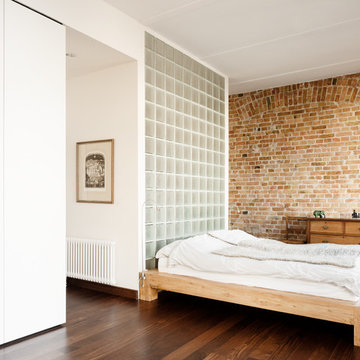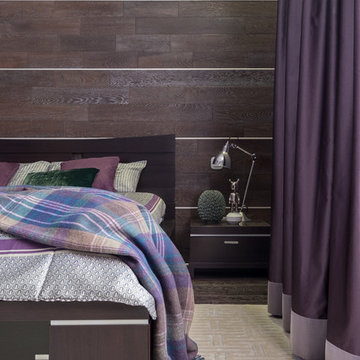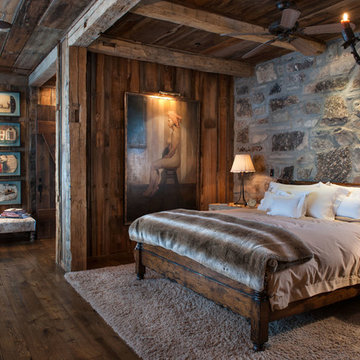寝室 (濃色無垢フローリング、茶色い壁) の写真
絞り込み:
資材コスト
並び替え:今日の人気順
写真 141〜160 枚目(全 1,284 枚)
1/3
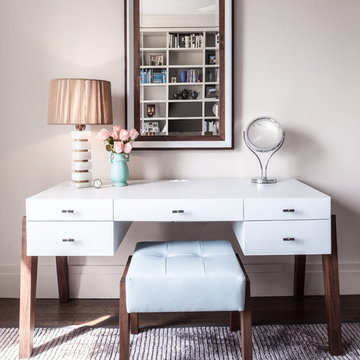
Master bedroom vanity and stool from our Flambeau collection, mirror from the Shaver/Melahn Classics line. James Koch, photographer
ニューヨークにあるトランジショナルスタイルのおしゃれな寝室 (茶色い壁、濃色無垢フローリング、暖炉なし、照明) のレイアウト
ニューヨークにあるトランジショナルスタイルのおしゃれな寝室 (茶色い壁、濃色無垢フローリング、暖炉なし、照明) のレイアウト
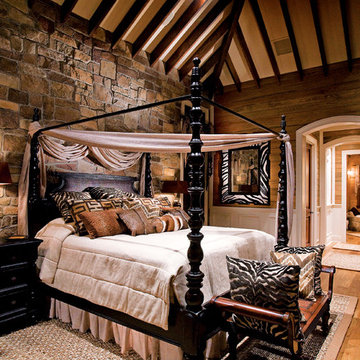
This beautiful bedroom accent wall is adorned with Coronado Stone Products Tuscan Villa Stone veneer in the color Florentine. This highly textured villa stone veneer adds the perfect amount of color and texture to this cozy bedroom. Tuscan Villa Stone Veneer is a thin manufactured stone product that can be applied to most properly prepared substrates. Create you own gorgeous accent wall design with products from Coronado Stone. Image courtesy of Weber Design Group and Tom Harper Photography. View more Stone Veneer projects.
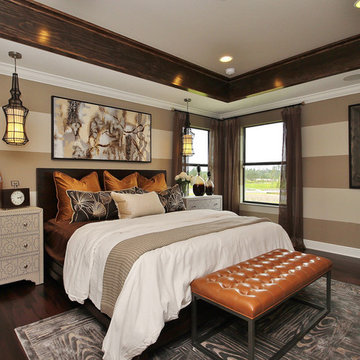
This master bedroom is a stunning example of interpreting neutrals with a 'twist'. Tonal wall stripes create a simple backdrop, white a pop of 'ginger' orange keeps the room from being anything but bland.
The mix of textural items - from nailhead chests - to silky faux bois area rug - and organic rattan lighting pendants (in lieu of traditional lamps) combine to create an especially warm & inviting space.
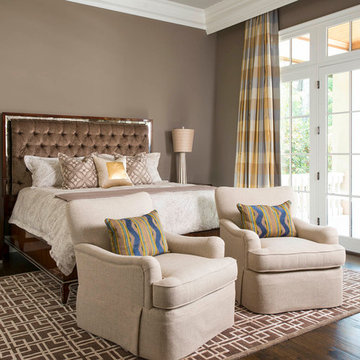
Different patterns and shades of neutral create a layered feeling in this bedroom, but the subtle pops of color are what really make the room. The king-sized bed with tufted fabric and a mirrored edge set off the space and plays off the rich dark wood tones without being too heavy. The parchment finish on the nightstand drawers and on the lampshades adds a unique texture to the mix.
Design: Wesley-Wayne Interiors
Photo: Dan Piassick
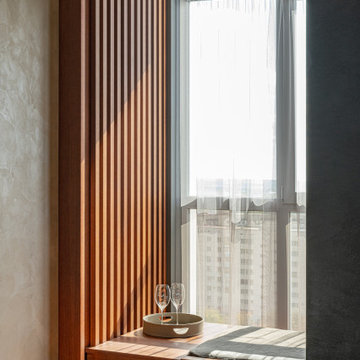
他の地域にあるコンテンポラリースタイルのおしゃれな主寝室 (茶色い壁、濃色無垢フローリング、赤い床) のインテリア
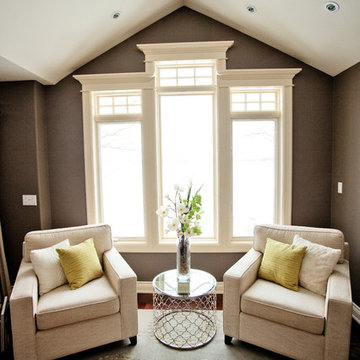
Classic Master Bedroom and Sitting Area. Nat Caron Photography
トロントにある中くらいなトラディショナルスタイルのおしゃれな主寝室 (濃色無垢フローリング、茶色い壁) のインテリア
トロントにある中くらいなトラディショナルスタイルのおしゃれな主寝室 (濃色無垢フローリング、茶色い壁) のインテリア
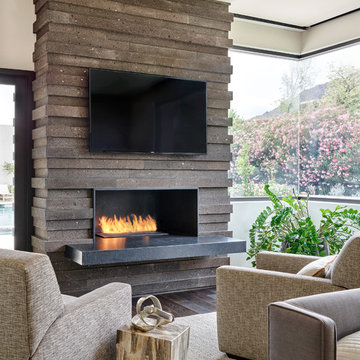
This photo: Irregularly stacked Cantera Negra stone frames the fireplace in the master bedroom, where a pair of custom chairs and a petrified-wood side table from Organic Findings sit atop a Cowboy Mustang rug from The Floor Collection Design. The custom bed is swathed in a Kravet fabric. Outside, Camelback Mountain rises to the right.
Positioned near the base of iconic Camelback Mountain, “Outside In” is a modernist home celebrating the love of outdoor living Arizonans crave. The design inspiration was honoring early territorial architecture while applying modernist design principles.
Dressed with undulating negra cantera stone, the massing elements of “Outside In” bring an artistic stature to the project’s design hierarchy. This home boasts a first (never seen before feature) — a re-entrant pocketing door which unveils virtually the entire home’s living space to the exterior pool and view terrace.
A timeless chocolate and white palette makes this home both elegant and refined. Oriented south, the spectacular interior natural light illuminates what promises to become another timeless piece of architecture for the Paradise Valley landscape.
Project Details | Outside In
Architect: CP Drewett, AIA, NCARB, Drewett Works
Builder: Bedbrock Developers
Interior Designer: Ownby Design
Photographer: Werner Segarra
Publications:
Luxe Interiors & Design, Jan/Feb 2018, "Outside In: Optimized for Entertaining, a Paradise Valley Home Connects with its Desert Surrounds"
Awards:
Gold Nugget Awards - 2018
Award of Merit – Best Indoor/Outdoor Lifestyle for a Home – Custom
The Nationals - 2017
Silver Award -- Best Architectural Design of a One of a Kind Home - Custom or Spec
http://www.drewettworks.com/outside-in/
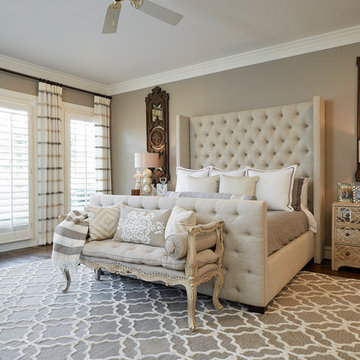
Master Bedroom with custom bed
ダラスにあるトラディショナルスタイルのおしゃれな寝室 (茶色い壁、濃色無垢フローリング、茶色い床、グレーとブラウン)
ダラスにあるトラディショナルスタイルのおしゃれな寝室 (茶色い壁、濃色無垢フローリング、茶色い床、グレーとブラウン)
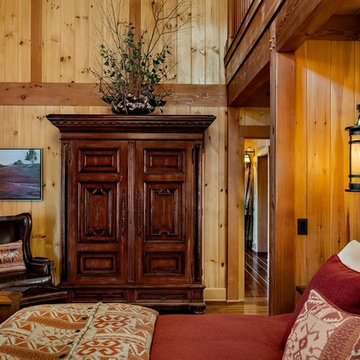
This three-story vacation home for a family of ski enthusiasts features 5 bedrooms and a six-bed bunk room, 5 1/2 bathrooms, kitchen, dining room, great room, 2 wet bars, great room, exercise room, basement game room, office, mud room, ski work room, decks, stone patio with sunken hot tub, garage, and elevator.
The home sits into an extremely steep, half-acre lot that shares a property line with a ski resort and allows for ski-in, ski-out access to the mountain’s 61 trails. This unique location and challenging terrain informed the home’s siting, footprint, program, design, interior design, finishes, and custom made furniture.
Credit: Samyn-D'Elia Architects
Project designed by Franconia interior designer Randy Trainor. She also serves the New Hampshire Ski Country, Lake Regions and Coast, including Lincoln, North Conway, and Bartlett.
For more about Randy Trainor, click here: https://crtinteriors.com/
To learn more about this project, click here: https://crtinteriors.com/ski-country-chic/
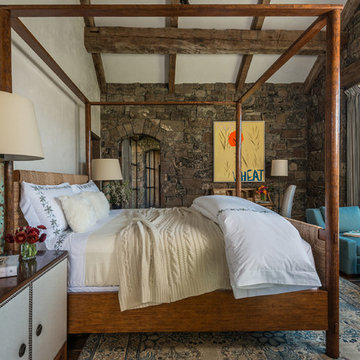
Photo Credit: JLF Architecture
ジャクソンにある広いラスティックスタイルのおしゃれな客用寝室 (茶色い壁、濃色無垢フローリング、暖炉なし、照明、グレーとブラウン) のレイアウト
ジャクソンにある広いラスティックスタイルのおしゃれな客用寝室 (茶色い壁、濃色無垢フローリング、暖炉なし、照明、グレーとブラウン) のレイアウト
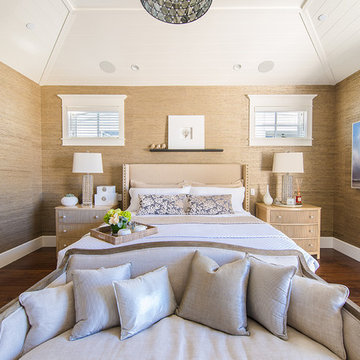
Wooden paneling paired with hardwood floor gives this bedroom a rustic, beachy feel. We partnered with Jennifer Allison Design on this project. Her design firm contacted us to paint the entire house - inside and out. Images are used with permission. You can contact her at (310) 488-0331 for more information.
寝室 (濃色無垢フローリング、茶色い壁) の写真
8
