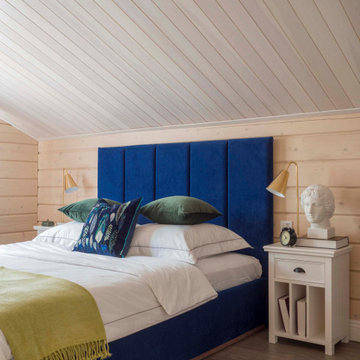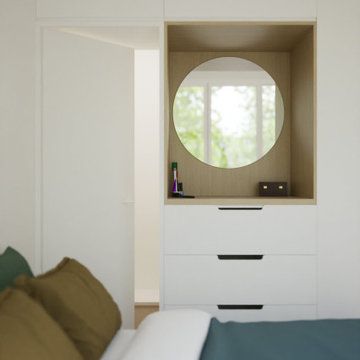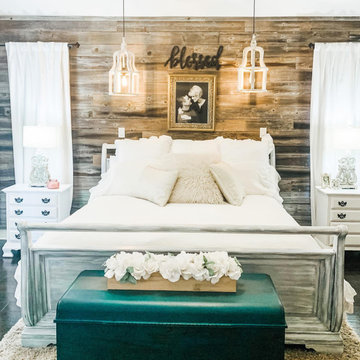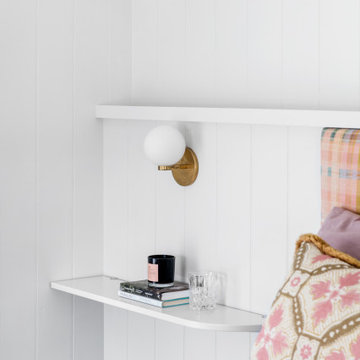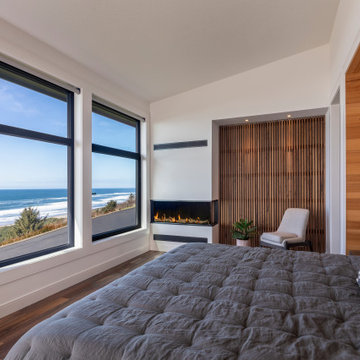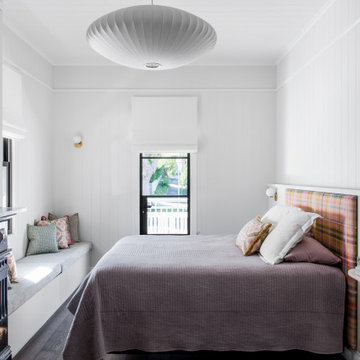寝室 (濃色無垢フローリング、茶色い床、赤い床、板張り壁) の写真
絞り込み:
資材コスト
並び替え:今日の人気順
写真 1〜20 枚目(全 68 枚)
1/5
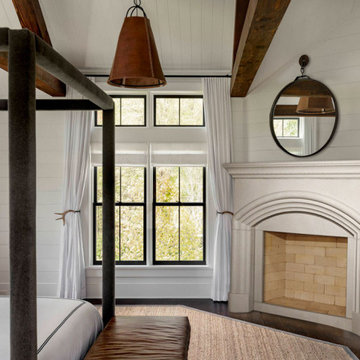
The Yorkshire- DIY Cast Stone Fireplace Mantel
Builders, interior designers, masons, architects, and homeowners are looking for ways to beautify homes in their spare time as a hobby or to save on cost. DeVinci Cast Stone has met DIY-ers halfway by designing and manufacturing cast stone mantels with superior aesthetics, that can be easily installed at home with minimal experience, and at an affordable cost!
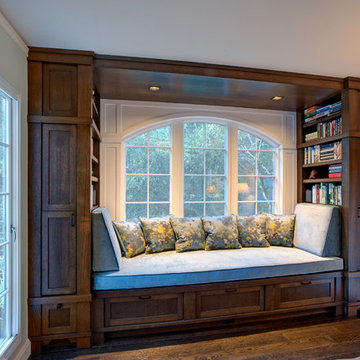
Dark oak built-in library nook with shaker style doors and craftsman trim and detailing. Mitch Shenker Photography
サンフランシスコにある広いトラディショナルスタイルのおしゃれな主寝室 (緑の壁、濃色無垢フローリング、暖炉なし、茶色い床、板張り壁、アクセントウォール、白い天井)
サンフランシスコにある広いトラディショナルスタイルのおしゃれな主寝室 (緑の壁、濃色無垢フローリング、暖炉なし、茶色い床、板張り壁、アクセントウォール、白い天井)
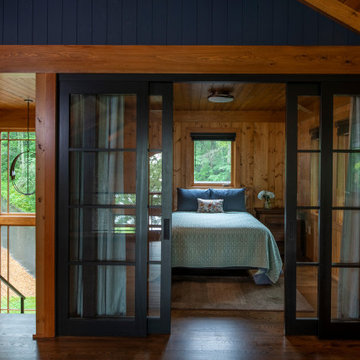
Scott Amundson Photography
ミネアポリスにあるラスティックスタイルのおしゃれな寝室 (茶色い壁、濃色無垢フローリング、茶色い床、板張り天井、板張り壁) のレイアウト
ミネアポリスにあるラスティックスタイルのおしゃれな寝室 (茶色い壁、濃色無垢フローリング、茶色い床、板張り天井、板張り壁) のレイアウト
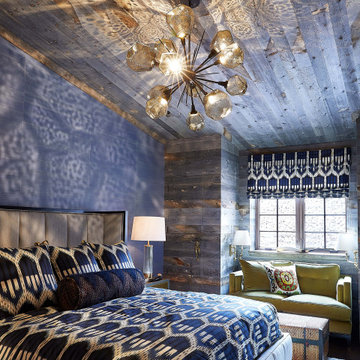
This colorful bedroom has blue textured wallpaper and a blue bedspread that matches the blue window covering. The green accent sofa introduces a new color into the room. The walls and ceiling are lined with reclaimed wood. The room is finished off with a reflective glass chandelier.
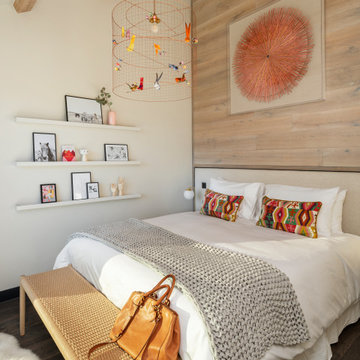
コーンウォールにあるコンテンポラリースタイルのおしゃれな寝室 (ベージュの壁、濃色無垢フローリング、茶色い床、表し梁、三角天井、板張り壁) のレイアウト
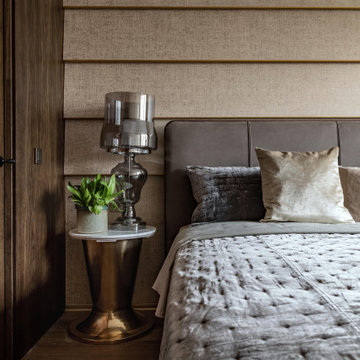
В спальне используется насыщенная цветовая гамма.
モスクワにある小さなコンテンポラリースタイルのおしゃれな主寝室 (茶色い壁、濃色無垢フローリング、茶色い床、壁紙、板張り壁)
モスクワにある小さなコンテンポラリースタイルのおしゃれな主寝室 (茶色い壁、濃色無垢フローリング、茶色い床、壁紙、板張り壁)
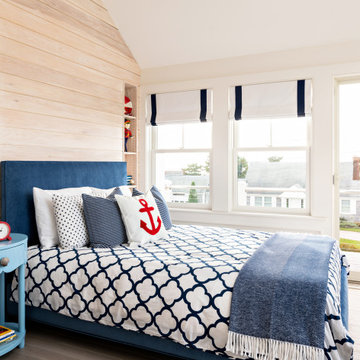
The challenge: take a run-of-the mill colonial-style house and turn it into a vibrant, Cape Cod beach home. The creative and resourceful crew at SV Design rose to the occasion and rethought the box. Given a coveted location and cherished ocean view on a challenging lot, SV’s architects looked for the best bang for the buck to expand where possible and open up the home inside and out. Windows were added to take advantage of views and outdoor spaces—also maximizing water-views were added in key locations.
The result: a home that causes the neighbors to stop the new owners and express their appreciation for making such a stunning improvement. A home to accommodate everyone and many years of enjoyment to come.
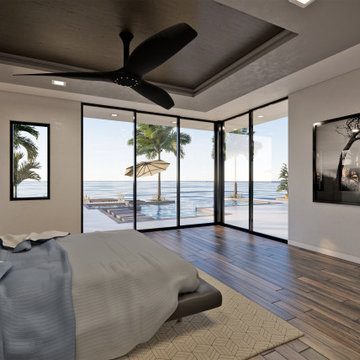
This spec home investor came to DSA with a unique challenge: to create a residence that could be sold for 8-10 million dollars on a 2-3 million dollar construction budget. The investor gave the design team complete creative control on the project, giving way to an opportunity for the team to pursue anything and everything as long as it fit in the construction budget. Out of this challenge was born a stunning modern/contemporary home that carries an atmosphere that is both luxurious and comfortable. The residence features a first floor owners’ suite, study, glass lined wine cellar, entertainment retreat, spacious great room, pool deck & lanai, bonus room, terrace, and five upstairs bedrooms. The lot chosen for the home sits on the beautiful St. Petersburg waterfront, and Designers made sure to take advantage of this at every angle of the home, creating sweeping views that flow between the exterior and interior spaces. The home boasts wide open spaces created by long-span trusses, and floor to ceiling glass and windows that promote natural light throughout the home. The living spaces in the home flow together as part of one contiguous interior space, reflecting a more casual and relaxed way of life.
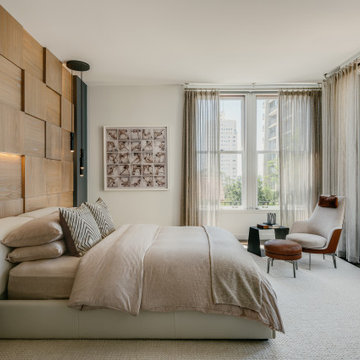
Featured in Modern Luxury Magazine: “Sky High” by Maile Pingel (Fall 2021)
Featured in Architectural Digest: “This Contemporary San Francisco Condo Is A Lesson In How To Live With Art” by Saiqa Ajmal (June 2022)
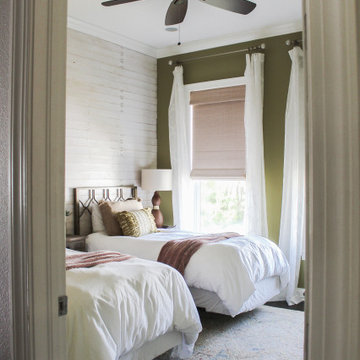
The twin guest room was designed to be colorful and fun. Custom wood wall with a white wash finish adds texture and breaks up the bold walls.
タンパにある中くらいなエクレクティックスタイルのおしゃれな客用寝室 (緑の壁、濃色無垢フローリング、茶色い床、板張り壁) のインテリア
タンパにある中くらいなエクレクティックスタイルのおしゃれな客用寝室 (緑の壁、濃色無垢フローリング、茶色い床、板張り壁) のインテリア
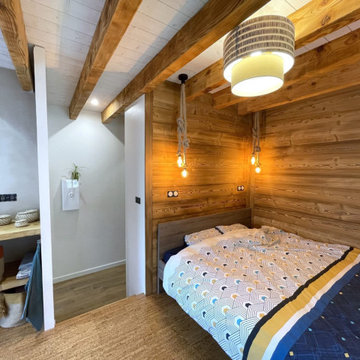
Objectifs :
-> Créer un appartement indépendant de la maison principale
-> Faciliter la mise en œuvre du projet : auto construction
-> Créer un espace nuit et un espace de jour bien distincts en limitant les cloisons
-> Aménager l’espace
Nous avons débuté ce projet de rénovation de maison en 2021.
Les propriétaires ont fait l’acquisition d’une grande maison de 240m2 dans les hauteurs de Chambéry, avec pour objectif de la rénover eux-même au cours des prochaines années.
Pour vivre sur place en même temps que les travaux, ils ont souhaité commencer par rénover un appartement attenant à la maison. Nous avons dessiné un plan leur permettant de raccorder facilement une cuisine au réseau existant. Pour cela nous avons imaginé une estrade afin de faire passer les réseaux au dessus de la dalle. Sur l’estrade se trouve la chambre et la salle de bain.
L’atout de cet appartement reste la véranda située dans la continuité du séjour, elle est pensée comme un jardin d’hiver. Elle apporte un espace de vie baigné de lumière en connexion directe avec la nature.
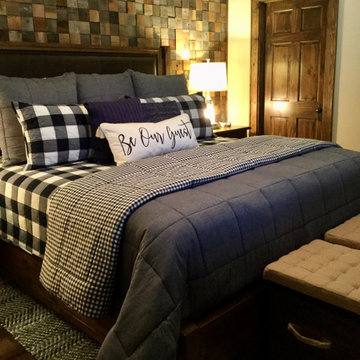
Guest Bedroom with King bed and feature wall. Reclaimed wood in 4" square pattern
シャーロットにある小さなラスティックスタイルのおしゃれな客用寝室 (ベージュの壁、濃色無垢フローリング、茶色い床、板張り壁) のインテリア
シャーロットにある小さなラスティックスタイルのおしゃれな客用寝室 (ベージュの壁、濃色無垢フローリング、茶色い床、板張り壁) のインテリア
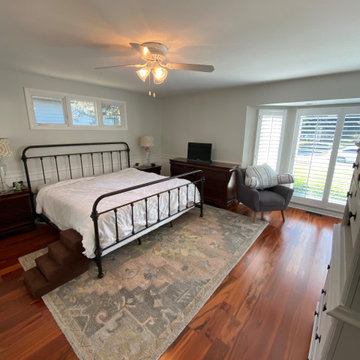
Adequately and sufficiently prepared ahead of services
All cracks, nail holes, dents and dings patched, sanded and spot primed
All Trim and Base boarding primed and painted
Walls and Ceiling Painted
寝室 (濃色無垢フローリング、茶色い床、赤い床、板張り壁) の写真
1

