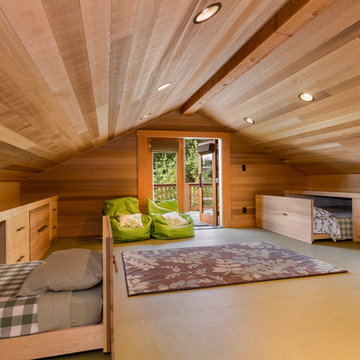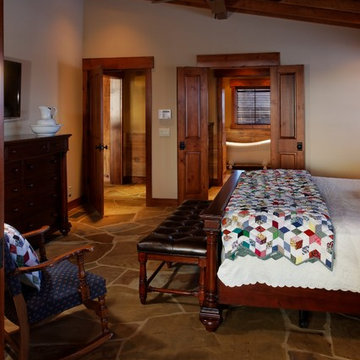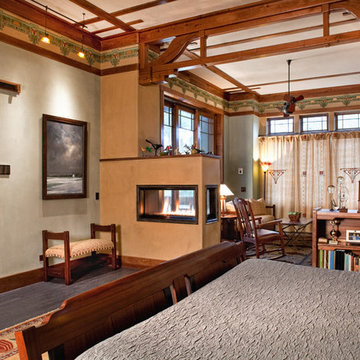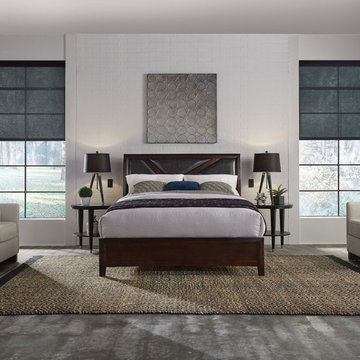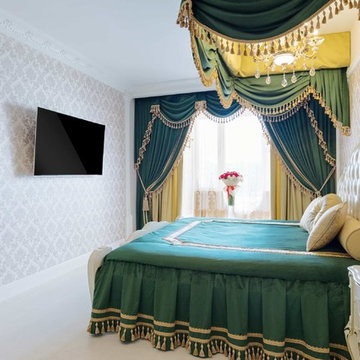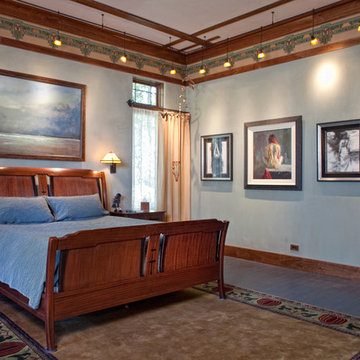巨大な寝室 (コルクフローリング、スレートの床) の写真
絞り込み:
資材コスト
並び替え:今日の人気順
写真 1〜20 枚目(全 20 枚)
1/4
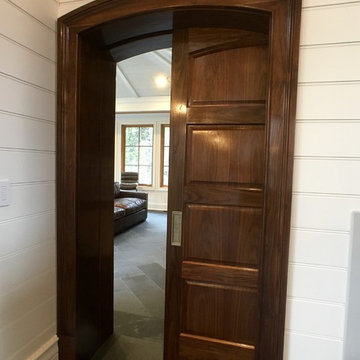
LOWELL CUSTOM HOMES http://lowellcustomhomes.com - ARCHED POCKET DOORS, 12 x 36 Slate floor tile laid on Herringbone Pattern.
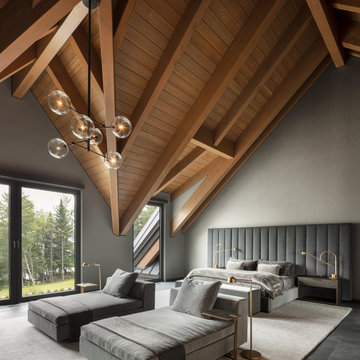
This 10,000 + sq ft timber frame home is stunningly located on the shore of Lake Memphremagog, QC. The kitchen and family room set the scene for the space and draw guests into the dining area. The right wing of the house boasts a 32 ft x 43 ft great room with vaulted ceiling and built in bar. The main floor also has access to the four car garage, along with a bathroom, mudroom and large pantry off the kitchen.
On the the second level, the 18 ft x 22 ft master bedroom is the center piece. This floor also houses two more bedrooms, a laundry area and a bathroom. Across the walkway above the garage is a gym and three ensuite bedooms with one featuring its own mezzanine.
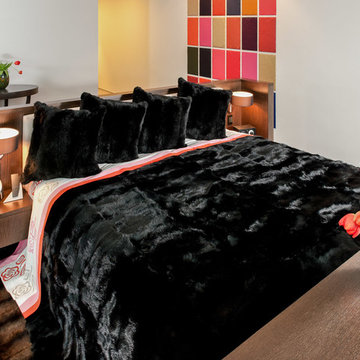
This amazing black possum fur blanket was a special order extra large customized blanket size. We can make any size that you need in possum fur or select from our standard size range. Made in New Zealand.
Anil Dumasia - Image Central
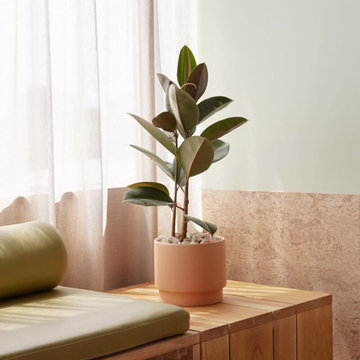
We were contracted to install and finish cork tiles to the floor and walls in a boutique hotel in Fortitude Valley. The cork was installed into 175 generous guest rooms, including nine suites and two premier suites.
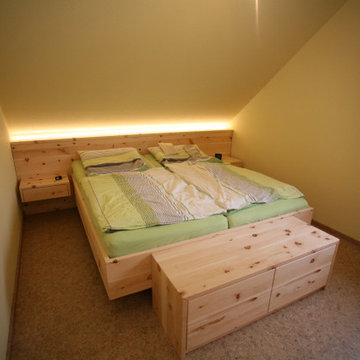
Bei diesem Auftrag wünschten sich unsere Kunden ein neues Schlafzimmer aus wohltuendem Zirbenholz.
Denn Zirbenholz behält, zum Möbel geschreinert, über Jahre hinweg seine außergewöhnlichen Eigenschaften.
Der natürliche Stoff Pinosylvin kommt in der Zirbe in besonders hoher Konzentration vor. Er wirkt beruhigend und sorgt so für einen tiefen und erholsamen Schlaf. Darüber hinaus darf man sich mit Möbeln aus diesem besonderen Holz immer wieder über den angenehmen Duft im Raum freuen. Dieser ist übrigens auch ein „eingebauter“ Anti-Motten- und Insekten-Schutz und ist damit bestens für Kleiderschränke geeignet.
Besonders bei der Gestaltung unserer Zirbenmöbel ist unter anderem der ins Holz eingearbeitete Griff sowie die leicht gebürstete Holzoberfläche. Beide Details betonen die Natürlichkeit dieses einzigartigen, alpenländischen Holzes.
Doppelbett aus ZirbenholzDoppelbett aus ZirbenholzDoppelbett aus Zirbenholz
Die Zirbe besitzt also beste Eigenschaften für eine naturnahe Schlafzimmer-Einrichtung, die im gemeinsamen Beratungsgespräch ganz nach Ihren Vorlieben gestaltet werden kann.
Wünschen auch Sie sich ein neues Schlafzimmer oder ein Möbelstück aus Zirbenholz? Dann melden Sie sich bei mir und ich berate Sie gerne.
Herzlichst Ihr Jürgen Burkhardt
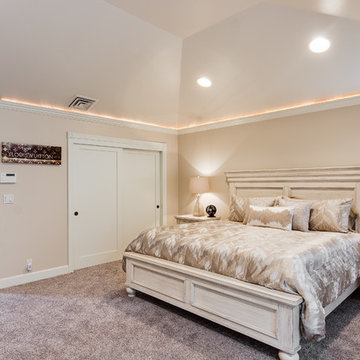
A traditional style home brought into the new century with modern touches. the space between the kitchen/dining room and living room were opened up to create a great room for a family to spend time together rather it be to set up for a party or the kids working on homework while dinner is being made. All 3.5 bathrooms were updated with a new floorplan in the master with a freestanding up and creating a large walk-in shower.
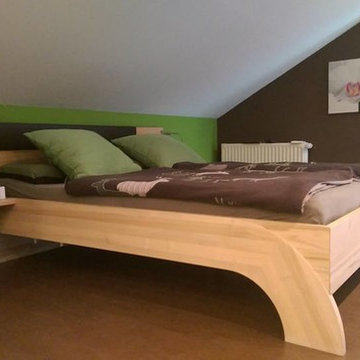
Becker & Team GmbH
ケルンにある巨大なコンテンポラリースタイルのおしゃれな主寝室 (緑の壁、コルクフローリング) のレイアウト
ケルンにある巨大なコンテンポラリースタイルのおしゃれな主寝室 (緑の壁、コルクフローリング) のレイアウト
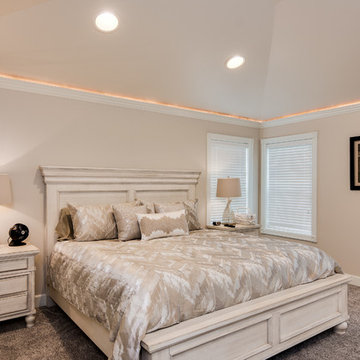
A traditional style home brought into the new century with modern touches. the space between the kitchen/dining room and living room were opened up to create a great room for a family to spend time together rather it be to set up for a party or the kids working on homework while dinner is being made. All 3.5 bathrooms were updated with a new floorplan in the master with a freestanding up and creating a large walk-in shower.
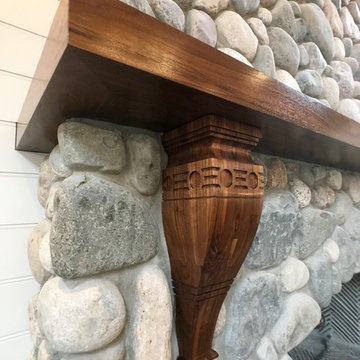
LOWELL CUSTOM HOMES http://lowellcustomhomes.com - FLOOR-TO-CEILING STONE FIREPLACE, with carved wood brackets for the mantel.
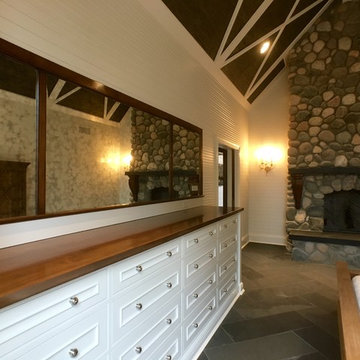
LOWELL CUSTOM HOMES http://lowellcustomhomes.com - Master Bedroom with FLOOR-TO-CEILING STONE FIREPLACE, 12 x 36 Slate floor tile laid on Herringbone Pattern. Custom built-in cabinet serves as a dresser with multiple drawers in a custom paint finish with antique mirror above.
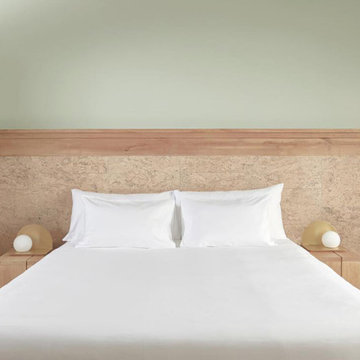
We were contracted to install and finish cork tiles to the floor and walls in a boutique hotel in Fortitude Valley. The cork was installed into 175 generous guest rooms, including nine suites and two premier suites.
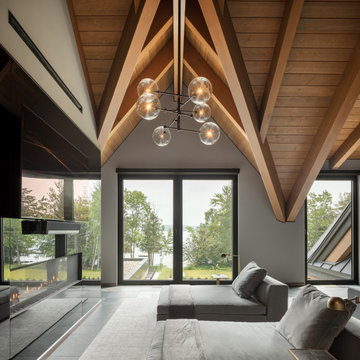
This 10,000 + sq ft timber frame home is stunningly located on the shore of Lake Memphremagog, QC. The kitchen and family room set the scene for the space and draw guests into the dining area. The right wing of the house boasts a 32 ft x 43 ft great room with vaulted ceiling and built in bar. The main floor also has access to the four car garage, along with a bathroom, mudroom and large pantry off the kitchen.
On the the second level, the 18 ft x 22 ft master bedroom is the center piece. This floor also houses two more bedrooms, a laundry area and a bathroom. Across the walkway above the garage is a gym and three ensuite bedooms with one featuring its own mezzanine.
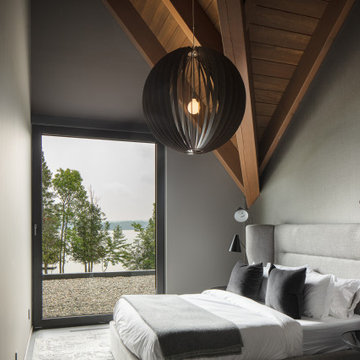
This 10,000 + sq ft timber frame home is stunningly located on the shore of Lake Memphremagog, QC. The kitchen and family room set the scene for the space and draw guests into the dining area. The right wing of the house boasts a 32 ft x 43 ft great room with vaulted ceiling and built in bar. The main floor also has access to the four car garage, along with a bathroom, mudroom and large pantry off the kitchen.
On the the second level, the 18 ft x 22 ft master bedroom is the center piece. This floor also houses two more bedrooms, a laundry area and a bathroom. Across the walkway above the garage is a gym and three ensuite bedooms with one featuring its own mezzanine.
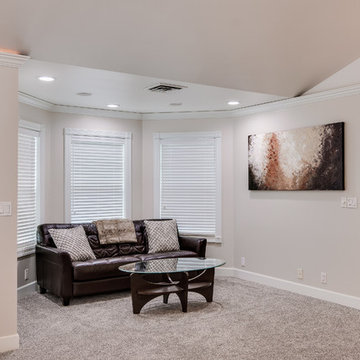
A traditional style home brought into the new century with modern touches. the space between the kitchen/dining room and living room were opened up to create a great room for a family to spend time together rather it be to set up for a party or the kids working on homework while dinner is being made. All 3.5 bathrooms were updated with a new floorplan in the master with a freestanding up and creating a large walk-in shower.
巨大な寝室 (コルクフローリング、スレートの床) の写真
1
