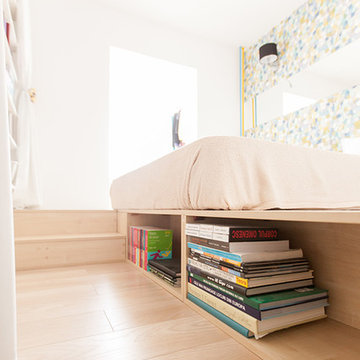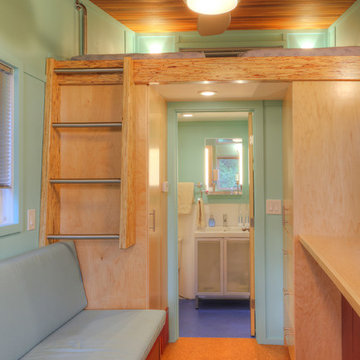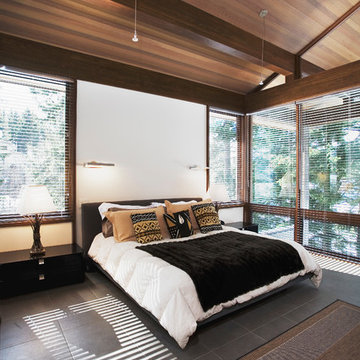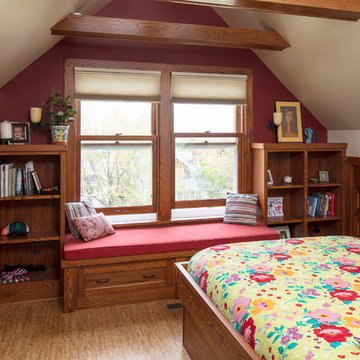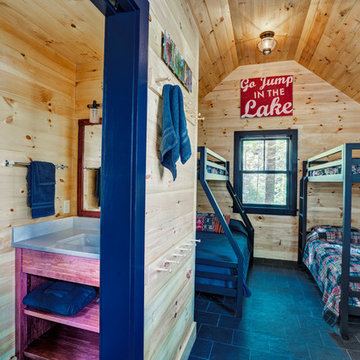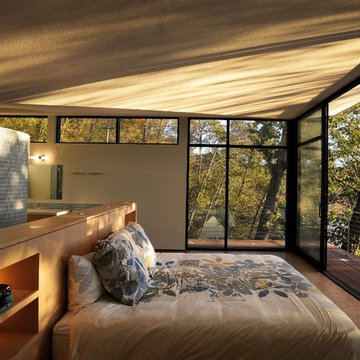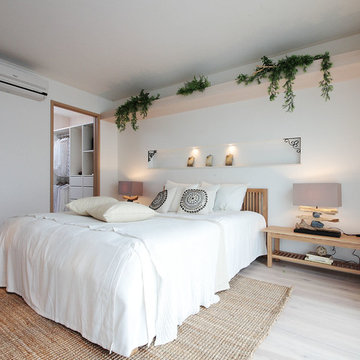寝室 (コルクフローリング、合板フローリング、スレートの床) の写真
絞り込み:
資材コスト
並び替え:今日の人気順
写真 41〜60 枚目(全 2,089 枚)
1/4
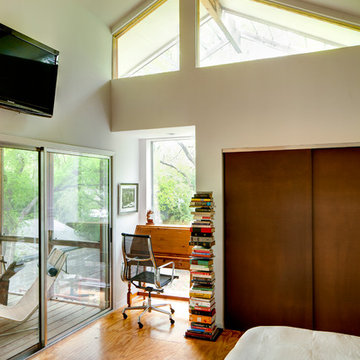
Craig Kuhner Architectural Photography
ダラスにあるコンテンポラリースタイルのおしゃれな寝室 (白い壁、合板フローリング)
ダラスにあるコンテンポラリースタイルのおしゃれな寝室 (白い壁、合板フローリング)
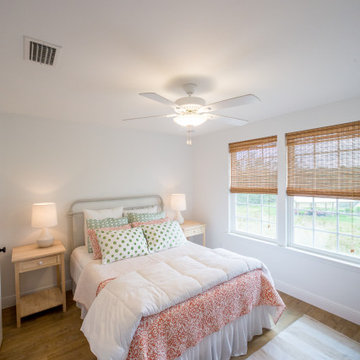
Custom bedroom with natural lighting.
中くらいなカントリー風のおしゃれな客用寝室 (白い壁、コルクフローリング、暖炉なし、茶色い床)
中くらいなカントリー風のおしゃれな客用寝室 (白い壁、コルクフローリング、暖炉なし、茶色い床)
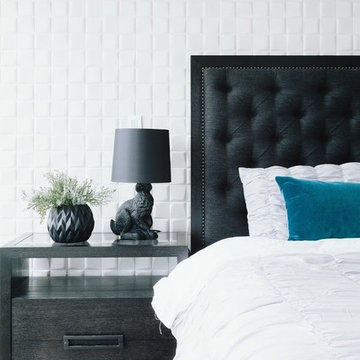
Bedroom Design at Pacific Rim Hotel Residence Designed by Linhan Design.
Wide and sleek side table in shade of black contracting the white paneled wall.
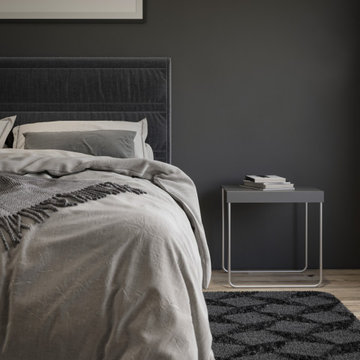
他の地域にある中くらいなアジアンスタイルのおしゃれな主寝室 (黒い壁、合板フローリング、コーナー設置型暖炉、タイルの暖炉まわり、黄色い床、格子天井) のレイアウト
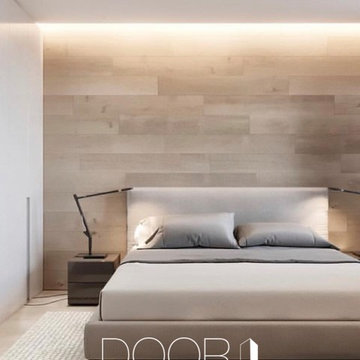
arredamento della camera da letto in stile contemporaneo per un'appartamento nel centro città
小さなモダンスタイルのおしゃれな主寝室 (ベージュの壁、コルクフローリング、ベージュの床) のレイアウト
小さなモダンスタイルのおしゃれな主寝室 (ベージュの壁、コルクフローリング、ベージュの床) のレイアウト
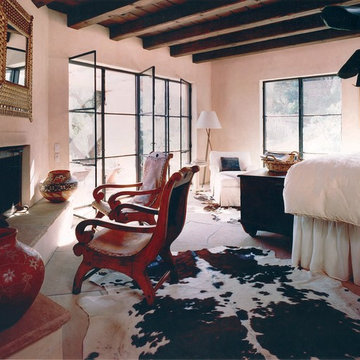
サンタバーバラにある広いサンタフェスタイルのおしゃれな主寝室 (ベージュの壁、スレートの床、コーナー設置型暖炉、石材の暖炉まわり)
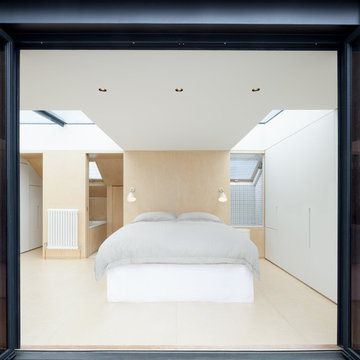
Planning restrictions meant the existing roofline had to be maintained, leaving limited usable space and a low ceiling height.
In the master bedroom, two strategically placed skylights provide the extra headroom that was needed.
Photography: Ben Blossom
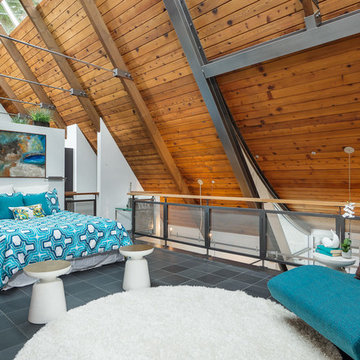
http://www.A dramatic chalet made of steel and glass. Designed by Sandler-Kilburn Architects, it is awe inspiring in its exquisitely modern reincarnation. Custom walnut cabinets frame the kitchen, a Tulikivi soapstone fireplace separates the space, a stainless steel Japanese soaking tub anchors the master suite. For the car aficionado or artist, the steel and glass garage is a delight and has a separate meter for gas and water. Set on just over an acre of natural wooded beauty adjacent to Mirrormont.
Fred Uekert-FJU Photo
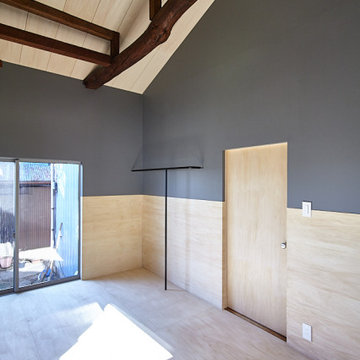
他の地域にある中くらいなコンテンポラリースタイルのおしゃれな主寝室 (グレーの壁、合板フローリング、暖炉なし、ベージュの床、表し梁、塗装板張りの壁、アクセントウォール、ベージュの天井、グレーとクリーム色) のレイアウト
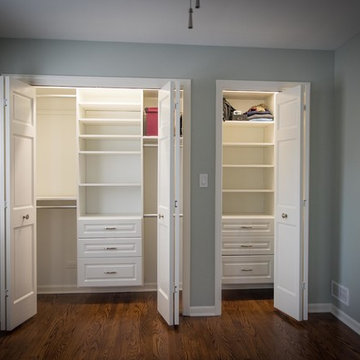
We've decided on a classic solution: white shelves, new lighting and white Bi-fold closet doors which creating a pleasant visual effect.
シカゴにある小さなコンテンポラリースタイルのおしゃれな主寝室 (緑の壁、合板フローリング、茶色い床、全タイプの天井の仕上げ、全タイプの壁の仕上げ、白い天井) のレイアウト
シカゴにある小さなコンテンポラリースタイルのおしゃれな主寝室 (緑の壁、合板フローリング、茶色い床、全タイプの天井の仕上げ、全タイプの壁の仕上げ、白い天井) のレイアウト
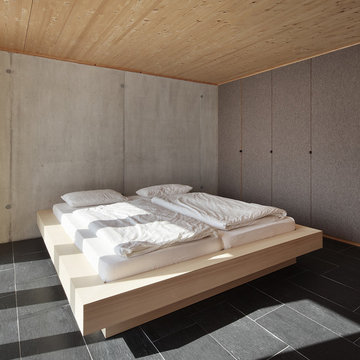
RADON photography (www.radon-photography.com)
他の地域にあるモダンスタイルのおしゃれな寝室 (グレーの壁、スレートの床) のレイアウト
他の地域にあるモダンスタイルのおしゃれな寝室 (グレーの壁、スレートの床) のレイアウト
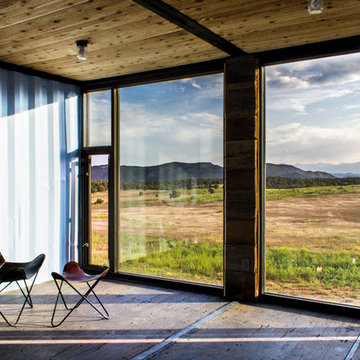
Photography by John Gibbons
This project is designed as a family retreat for a client that has been visiting the southern Colorado area for decades. The cabin consists of two bedrooms and two bathrooms – with guest quarters accessed from exterior deck.
Project by Studio H:T principal in charge Brad Tomecek (now with Tomecek Studio Architecture). The project is assembled with the structural and weather tight use of shipping containers. The cabin uses one 40’ container and six 20′ containers. The ends will be structurally reinforced and enclosed with additional site built walls and custom fitted high-performance glazing assemblies.
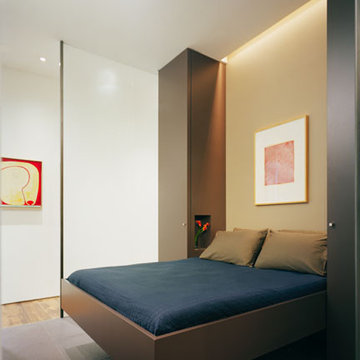
GDG Designworks gut renovated this New York City SoHo loft.
ニューヨークにある小さなコンテンポラリースタイルのおしゃれな客用寝室 (ベージュの壁、スレートの床、暖炉なし)
ニューヨークにある小さなコンテンポラリースタイルのおしゃれな客用寝室 (ベージュの壁、スレートの床、暖炉なし)
寝室 (コルクフローリング、合板フローリング、スレートの床) の写真
3
