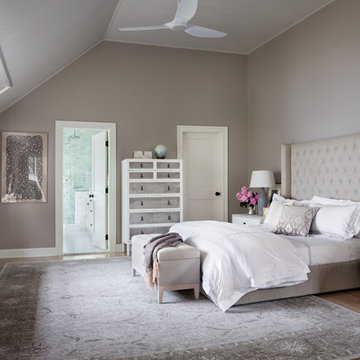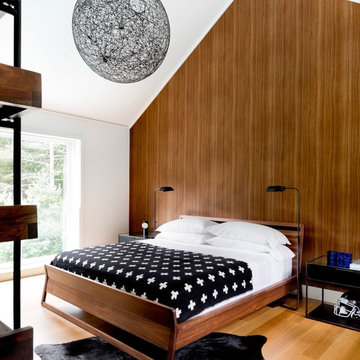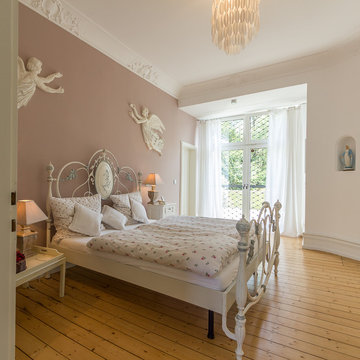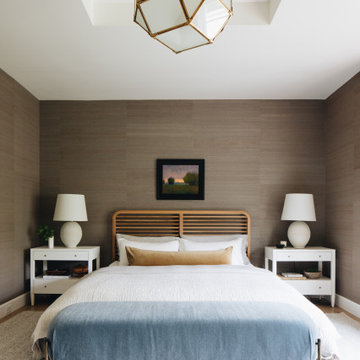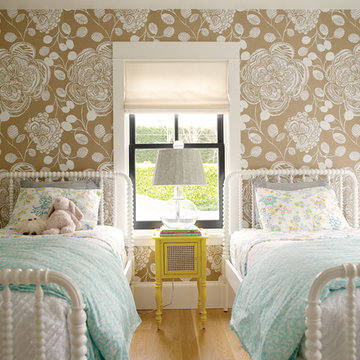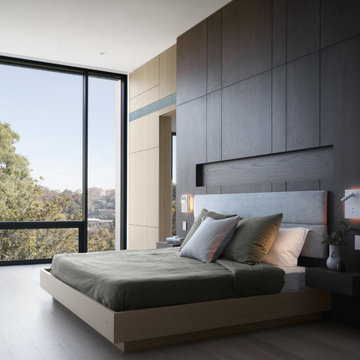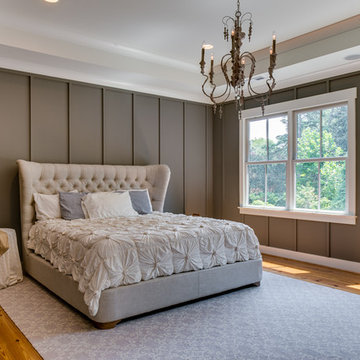寝室 (コルクフローリング、淡色無垢フローリング、塗装フローリング、スレートの床、茶色い壁) の写真
絞り込み:
資材コスト
並び替え:今日の人気順
写真 1〜20 枚目(全 1,068 枚)
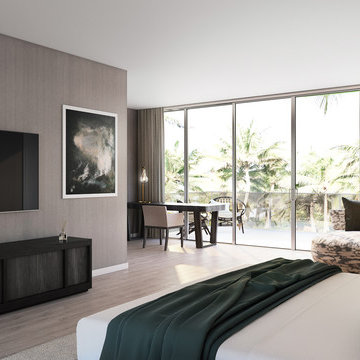
マイアミにある広いコンテンポラリースタイルのおしゃれな主寝室 (茶色い壁、淡色無垢フローリング、暖炉なし、茶色い床、グレーとブラウン) のレイアウト
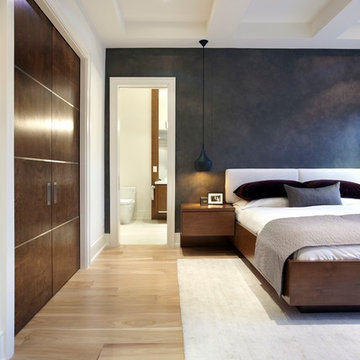
Clean, sharp lines are featured in this contemporary master bedroom.
トロントにある広いモダンスタイルのおしゃれな主寝室 (茶色い壁、淡色無垢フローリング、グレーとクリーム色) のインテリア
トロントにある広いモダンスタイルのおしゃれな主寝室 (茶色い壁、淡色無垢フローリング、グレーとクリーム色) のインテリア
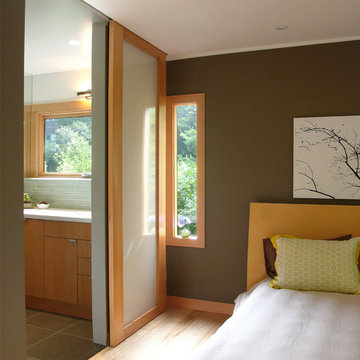
tamalpais house, david yama® photograph
サンフランシスコにある広いアジアンスタイルのおしゃれな主寝室 (茶色い壁、淡色無垢フローリング、暖炉なし、ベージュの床、グレーとブラウン) のレイアウト
サンフランシスコにある広いアジアンスタイルのおしゃれな主寝室 (茶色い壁、淡色無垢フローリング、暖炉なし、ベージュの床、グレーとブラウン) のレイアウト
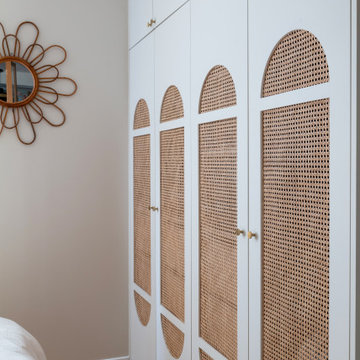
Une ambiance tout en douceur et rondeur avec la tête de lit arrondie couleur caramel et les portes en cannage sur mesure du dressing.
パリにある小さな北欧スタイルのおしゃれな主寝室 (茶色い壁、淡色無垢フローリング、茶色い床) のインテリア
パリにある小さな北欧スタイルのおしゃれな主寝室 (茶色い壁、淡色無垢フローリング、茶色い床) のインテリア
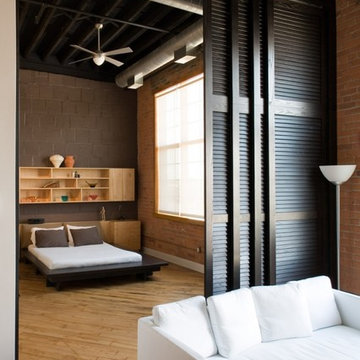
Kevin Bauman - architectural and interior photography;
Architect - McIntosh Poris Associates
デトロイトにあるラスティックスタイルのおしゃれな寝室 (茶色い壁、淡色無垢フローリング) のレイアウト
デトロイトにあるラスティックスタイルのおしゃれな寝室 (茶色い壁、淡色無垢フローリング) のレイアウト
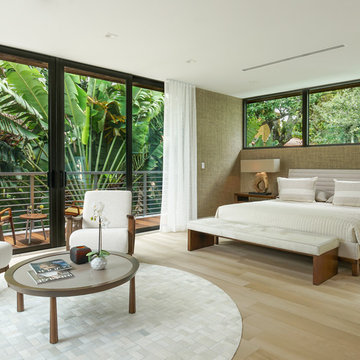
マイアミにある中くらいなコンテンポラリースタイルのおしゃれな主寝室 (茶色い壁、淡色無垢フローリング、ベージュの床) のインテリア
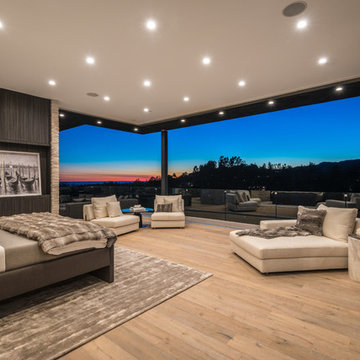
Ground up development. 7,000 sq ft contemporary luxury home constructed by FINA Construction Group Inc.
ロサンゼルスにある巨大なコンテンポラリースタイルのおしゃれな主寝室 (茶色い壁、淡色無垢フローリング、石材の暖炉まわり、横長型暖炉、ベージュの床)
ロサンゼルスにある巨大なコンテンポラリースタイルのおしゃれな主寝室 (茶色い壁、淡色無垢フローリング、石材の暖炉まわり、横長型暖炉、ベージュの床)
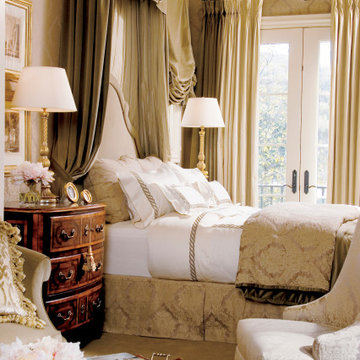
Stunning details in a beautifully traditional bedroom. The finest of fabrics
他の地域にある広いシャビーシック調のおしゃれな客用寝室 (茶色い壁、淡色無垢フローリング、標準型暖炉、石材の暖炉まわり、茶色い床、壁紙) のレイアウト
他の地域にある広いシャビーシック調のおしゃれな客用寝室 (茶色い壁、淡色無垢フローリング、標準型暖炉、石材の暖炉まわり、茶色い床、壁紙) のレイアウト
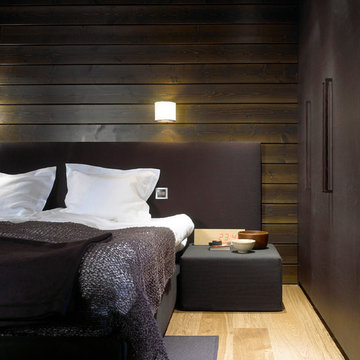
Woodnotes 2017 Collection.
Available through Linea, Inc. in Los Angeles.
ロサンゼルスにある中くらいなモダンスタイルのおしゃれな主寝室 (茶色い壁、淡色無垢フローリング、暖炉なし) のレイアウト
ロサンゼルスにある中くらいなモダンスタイルのおしゃれな主寝室 (茶色い壁、淡色無垢フローリング、暖炉なし) のレイアウト
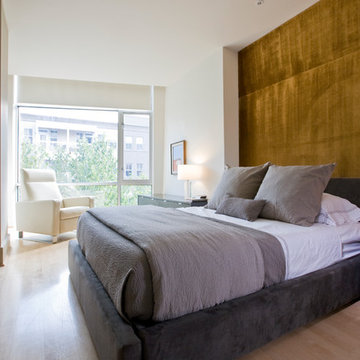
Ernesto Santalla was approached to create a new home for two Washington, DC lawyers wishing to downsize their living space. The move took them from a row house in Washington's historic Dupont Circle neighborhood to a two bedroom apartment in the vibrant, up-and-coming U Street Corridor. Our task was to transform a rather plain and generic apartment into a custom, sophisticated space in a few strategic moves. Ceiling details serve to define functional areas of the living space without creating divisions. Changing some doors from wood to frosted glass, creates a sense of continuity between spaces, and allows light to travel between spaces. Lighting was inserted strategically, to enhance certain functions of the home. The kitchen was partially enclosed with a plane of frosted glass to create visual separation from the main living space while still allowing natural light to filter in from the expansive wall of floor-to-ceiling windows. Color was used to reinforce the architectural intent and simplify spaces, such as the entry, which as many doors and frames. Furniture was selected to blend with the client's collection of heirloom pieces, creating a sophisticated juxtaposition. Statement pieces like a ceiling light from Viabizzuno create impact while maintaining the visual simplicity of our minimal approach.
Photography by Geoffrey Hodgdon
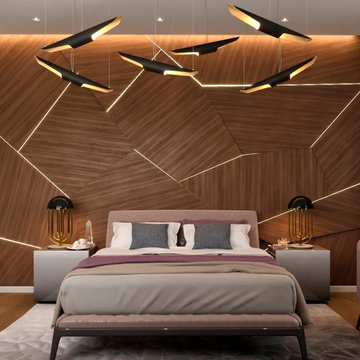
With Designs such as the Gometric lines bedroom it is no wonder why Anna Tkacheva is the Winner of Tubadzin Design Awards.
see more: http://bit.ly/2Svxbji
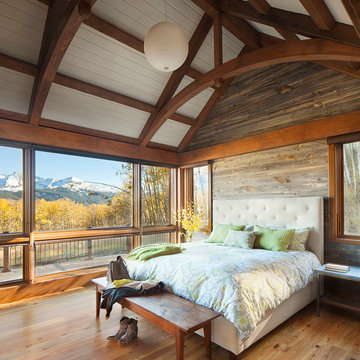
When full-time Massachusetts residents contemplate building a second home in Telluride, Colorado the question immediately arises; does it make most sense to hire a regionally based Rocky Mountain architect or a sea level architect conveniently located for all of the rigorous collaboration required for successful bespoke home design. Determined to prove the latter true, Siemasko + Verbridge accompanied the potential client as they scoured the undulating Telluride landscape in search of the perfect house site.
The selected site’s harmonious balance of untouched meadow rising up to meet the edge of an aspen grove and the opposing 180 degree view of Wilson’s Range spoke to everyone. A plateau just beyond a fork in the meadow provided a natural flatland, requiring little excavation and yet the right amount of upland slope to capture the views. The intrinsic character of the site was only enriched by an elk trail and snake-rail fence.
Establishing the expanse of Wilson’s range would be best served by rejecting the notion of selected views, the central sweeping curve of the roof inverts a small saddle in the range with which it is perfectly aligned. The soaring wave of custom windows and the open floor plan make the relatively modest house feel sizable despite its footprint of just under 2,000 square feet. Officially a two bedroom home, the bunk room and loft allow the home to comfortably sleep ten, encouraging large gatherings of family and friends. The home is completely off the grid in response to the unique and fragile qualities of the landscape. Great care was taken to respect the regions vernacular through the use of mostly native materials and a palette derived from the terrain found at 9,820 feet above sea level.
Photographer: Gibeon Photography
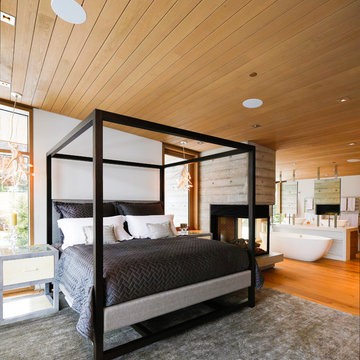
Ema Peters
バンクーバーにある広いラスティックスタイルのおしゃれな主寝室 (茶色い壁、淡色無垢フローリング、両方向型暖炉、木材の暖炉まわり、グレーとブラウン) のインテリア
バンクーバーにある広いラスティックスタイルのおしゃれな主寝室 (茶色い壁、淡色無垢フローリング、両方向型暖炉、木材の暖炉まわり、グレーとブラウン) のインテリア
寝室 (コルクフローリング、淡色無垢フローリング、塗装フローリング、スレートの床、茶色い壁) の写真
1
