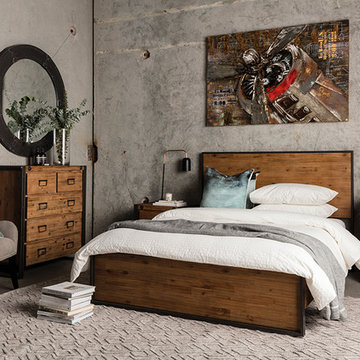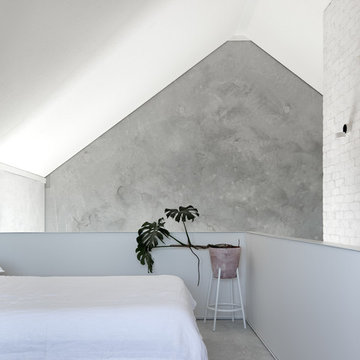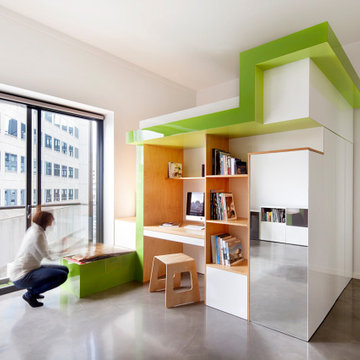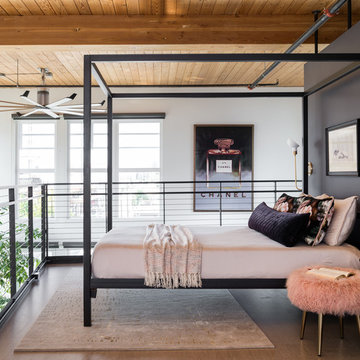ロフト寝室 (コンクリートの床、グレーの床) の写真
絞り込み:
資材コスト
並び替え:今日の人気順
写真 1〜20 枚目(全 126 枚)
1/4

La CASA S es una vivienda diseñada para una pareja que busca una segunda residencia en la que refugiarse y disfrutar de la complicidad que los une.
Apostamos así por una intervención que fomentase la verticalidad y estableciera un juego de percepciones entre las distintas alturas de la vivienda.
De esta forma conseguimos acentuar la idea de seducción que existe entre ellos implementando unos espacios abiertos, que escalonados en el eje vertical estimulan una acción lúdica entre lo que se ve y lo que permanece oculto.
Esta misma idea se extiende al envoltorio de la vivienda que se entiende cómo la intersección entre dos volúmenes que ponen de manifiesto las diferencias perceptivas en relación al entorno y a lo público que coexisten en la sociedad contemporánea, dónde el ver y el ser visto son los vectores principales, y otra más tradicional donde el dominio de la vida privada se oculta tras los muros de la vivienda.
Este juego de percepciones entre lo que se ve y lo que no, es entendido en esta vivienda como una forma de estar en el ámbito doméstico dónde la apropiación del espacio se hace de una manera lúdica, capaz de satisfacer la idea de domesticidad de quién lo habita.
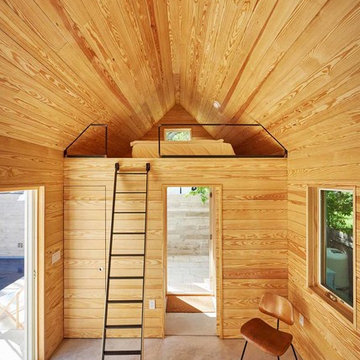
Architecture by ThoughtBarn
Photography by Nick Simonite
オースティンにあるコンテンポラリースタイルのおしゃれなロフト寝室 (茶色い壁、コンクリートの床、グレーの床、グレーとブラウン) のレイアウト
オースティンにあるコンテンポラリースタイルのおしゃれなロフト寝室 (茶色い壁、コンクリートの床、グレーの床、グレーとブラウン) のレイアウト
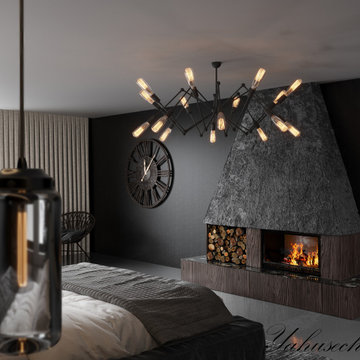
Loft apartment in the mountains
3ds Max | Corona Renderer | Photoshop
Location: Switzerland
Time of realization: 2 days
Visualisation: @visual_3d_artist
For orders, please contact
me in Direct or:
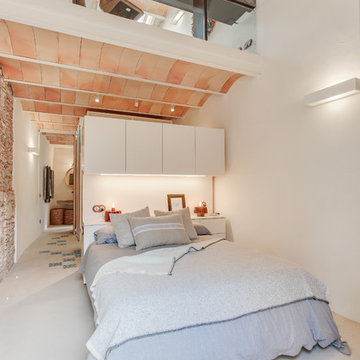
INTERIORISMO: Lara Pujol | Interiorisme & Projectes de Disseny (www.larapujol.com)
FOTOGRAFIA: Joan Altés
MOBILIARIO Y ESTILISMO: Tocat Pel Vent
他の地域にある中くらいな地中海スタイルのおしゃれなロフト寝室 (白い壁、コンクリートの床、グレーの床)
他の地域にある中くらいな地中海スタイルのおしゃれなロフト寝室 (白い壁、コンクリートの床、グレーの床)
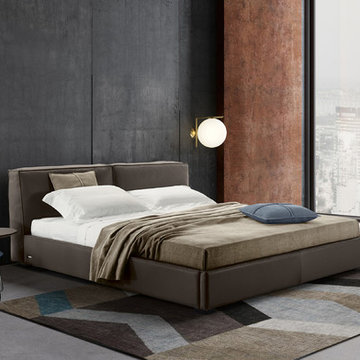
Geometric in form and luxurious in comfort, Bond Designer Leather Bed is juxtaposition between high quality materials and concise formal design. Manufactured in Italy by Gamma Arredamenti, Bond Leather Bed depicts clear use of lines that draw attention and create ambiance simultaneously without overwhelming its surroundings.
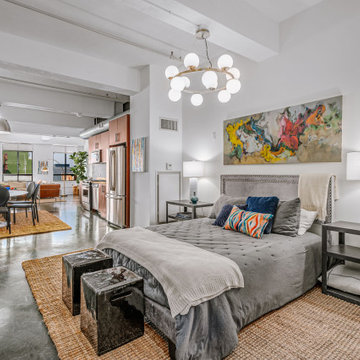
ロサンゼルスにある広いモダンスタイルのおしゃれなロフト寝室 (白い壁、コンクリートの床、グレーの床) のインテリア
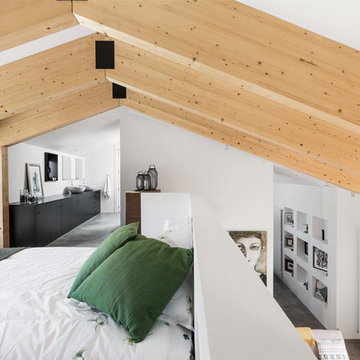
Proyecto: La Reina Obrera y Estudio Hús. Fotografías de Álvaro de la Fuente, La Reina Obrera y BAM.
マドリードにある中くらいなコンテンポラリースタイルのおしゃれなロフト寝室 (白い壁、コンクリートの床、暖炉なし、グレーの床) のレイアウト
マドリードにある中くらいなコンテンポラリースタイルのおしゃれなロフト寝室 (白い壁、コンクリートの床、暖炉なし、グレーの床) のレイアウト
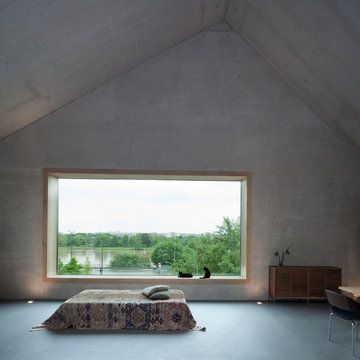
他の地域にある中くらいなモダンスタイルのおしゃれなロフト寝室 (グレーの壁、コンクリートの床、暖炉なし、グレーの床、勾配天井) のインテリア
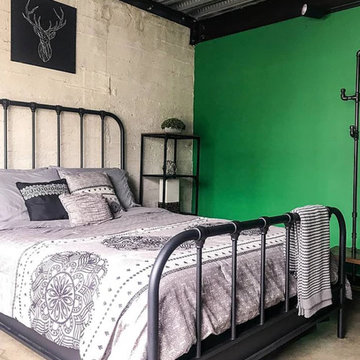
Comfortable, thoughtfully designed, hip bedroom. Creative & unique patterns with vintage, industrial style furniture pieces that fit in with the sleek modern loft style of the apartment.
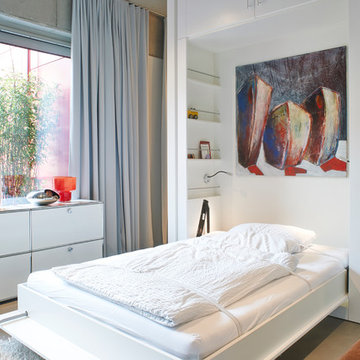
Foto: Urs Kuckertz Photography
ベルリンにある巨大なインダストリアルスタイルのおしゃれなロフト寝室 (暖炉なし、グレーの壁、コンクリートの床、グレーの床) のインテリア
ベルリンにある巨大なインダストリアルスタイルのおしゃれなロフト寝室 (暖炉なし、グレーの壁、コンクリートの床、グレーの床) のインテリア
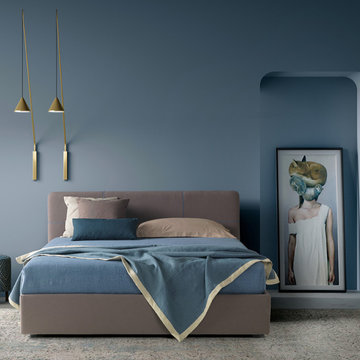
studi di interior styling, attraverso l'uso di colore, texture, materiali
ミラノにある広いコンテンポラリースタイルのおしゃれなロフト寝室 (青い壁、コンクリートの床、グレーの床、パネル壁、グレーとブラウン)
ミラノにある広いコンテンポラリースタイルのおしゃれなロフト寝室 (青い壁、コンクリートの床、グレーの床、パネル壁、グレーとブラウン)
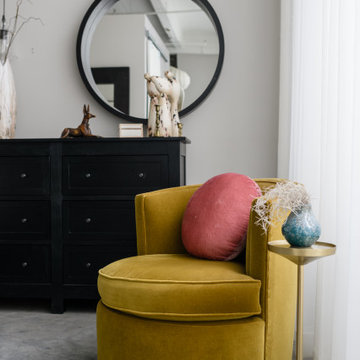
The juxtaposition of soft texture and feminine details against hard metal and concrete finishes. Elements of floral wallpaper, paper lanterns, and abstract art blend together to create a sense of warmth. Soaring ceilings are anchored by thoughtfully curated and well placed furniture pieces. The perfect home for two.
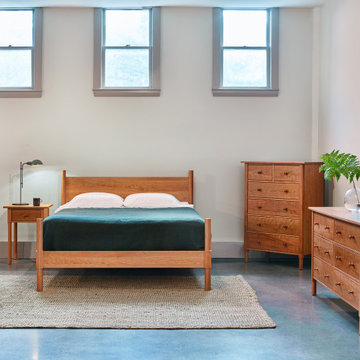
A Scandinvian inspired original bedroom design by Maine's Chilton Furniture Co. Shown in solid cherry, also available in walnut and maple.
ポートランド(メイン)にある中くらいな北欧スタイルのおしゃれなロフト寝室 (グレーの壁、コンクリートの床、暖炉なし、グレーの床) のインテリア
ポートランド(メイン)にある中くらいな北欧スタイルのおしゃれなロフト寝室 (グレーの壁、コンクリートの床、暖炉なし、グレーの床) のインテリア
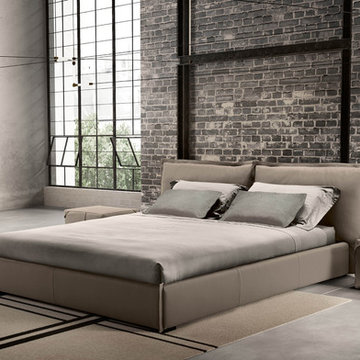
Edge Italian Leather Bed combines form, shape and attitude to create a bedroom ensemble that is sophisticated and highly customizable. Made entirely in Italy by Gamma Arredamenti International, Edge Designer Leather Bed features modern simplicity that is timeless, surpassing fashion and fads while amalgamating craftsmanship with modern manufacturing techniques.
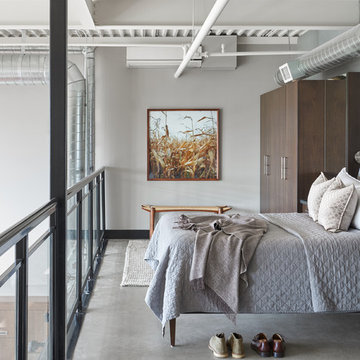
Stephani Buchman Photography
トロントにある中くらいなインダストリアルスタイルのおしゃれなロフト寝室 (コンクリートの床、グレーの床、グレーの壁) のレイアウト
トロントにある中くらいなインダストリアルスタイルのおしゃれなロフト寝室 (コンクリートの床、グレーの床、グレーの壁) のレイアウト
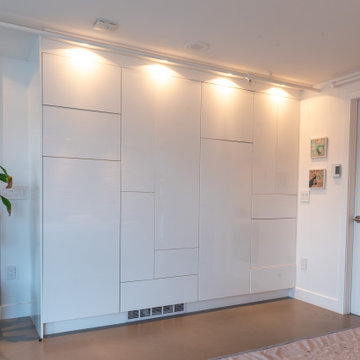
This 900sq ft two-level loft renovation was a full tear down and build. A 15 year old building and a unit with no renovations, was dark, and poorly laid out and was therefore in need of an overhaul.
- a modern custom-built wardrobe was built and installed in the large master bedroom providing plenty of closet space for two while adding to the overall contemporary feel of the unit.
- a textured wood wall treatment was used both downstairs and upstairs to add warmth to the overall modern look.
- a custom frosted glass wall was installed between the master bath and the master bedroom on the second level, allowing for more natural light to flow between the master bedroom and master bathroom.
ロフト寝室 (コンクリートの床、グレーの床) の写真
1
