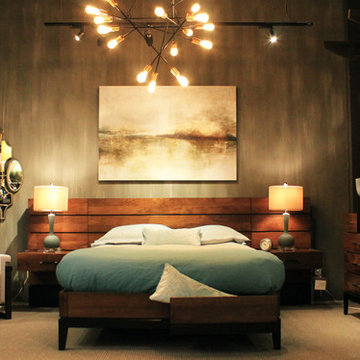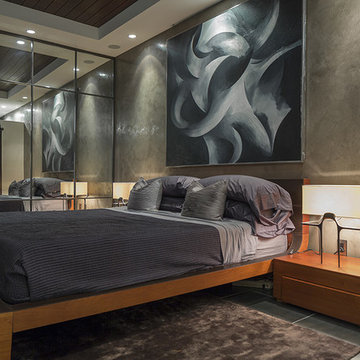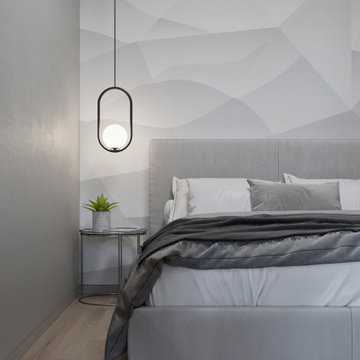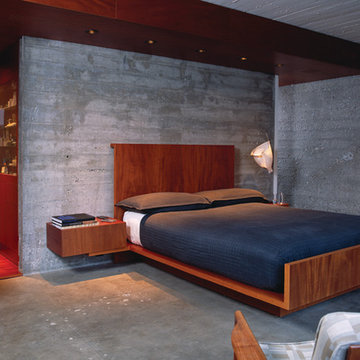主寝室 (コンクリートの床、ラミネートの床、グレーの壁) の写真
絞り込み:
資材コスト
並び替え:今日の人気順
写真 1〜20 枚目(全 1,822 枚)
1/5
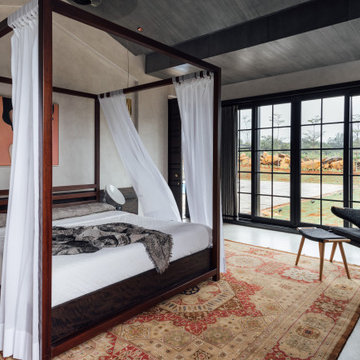
A house is one’s sanctuary of dreams, emotions & hope. And what better way to bring this etymology to life than a home that expresses just this. Drive down about hundred kilometers off the coast of the bustling city of Mumbai and nestled amidst the Sahyadris Mountains, is interior designer Rohit Bhoite’s recent heartfelt project. When he was approached for the Linear House Project, it was simply barren land and the creative brief was to design a space that reflected the diverse yet cognitive personalities of the home owners keeping in mind that it had to be kid friendly too.
From the day Rohit’s team started ideating and drafting their initial thoughts to where the complete home stands today, its been an overwhelming and fulfilling journey of over two years. Layout orientation diagrams and computer simulations where discussed with the homeowners, iterated and concluded with great detailing, keeping in mind the philosophy and personas of all.
The pristine architectural structure, pool deck, landscaping, interior design and execution, each aspects of the project had been well planned and executed with timelines. Nature and urban contemporary visuals had to blend extremely well into each other. It was the perfect opportunity to create an abode of tranquility with a colour palette of industrial shades with earthy hues and tones that evoke a sense of clam.
Overlooking the expansive mountain range the house was designed in a horizontally stretch with the living room & dining being placed right in the centre as the focal point where family and friends would love to spend time together. The two master bedrooms fondly knows as the Black and White rooms put at extreme ends. There is also a kids room and a guest bedroom apart from the comprehensive kitchen.
The living space practically has no walls but folding shuttered glass paned French windows on custom designed track channels that allow them to fully open up on both sides. One side being the landscaped lawns and the other being the pool and the barbeque gazebo. The idea was that one can embrace the feeling of sitting outdoors even while inside the leisure of the living room… literally re-creating an inside out look. The flooring selected was a blended ash grey shade with Diesel tiles to offset with the industrial feel. The chalet style sloping pitched roof is as capacious with an 18 feet height at its highest point in the center running through the entire living and dining area. Walls were hand crafted in textured grey and subway tiles as one of the highlighters, with the couch in pure linen fabric and relaxed rattan wicker chairs to offset the colours of the walls. Planters that are about nine feet in height were placed strategically. The icing on the cake was the handmade glass mesh chandelier discovered by Rohit on one of his travels and literally an instant hit with the home owners too. Apart from this, canescent lighting has always been a must have on his projects. He strongly recommends this offering to his clients at most times.
The dining table is a solid wood plank and polished off in a complimenting natural wood tinge with a clear glass bottom to ensure that the dimensional view of the house does not get blocked. It is fondly known as the floating table in the family!
Geometry with tiles and forms has been a focal point in Rohit’s structural designs, especially when it comes to bathrooms. The powder bathroom is a classic example of just that with extensive use of hexagonal tiling. A custom granite sink with brass details around the periphery and edges of the mirror is the focal point and forms the visual balance of the small yet utilitarian space.
There are 4 bedrooms to the Uday Villa. Two Master bedrooms, one kids room and a guest room. One bedroom which the team terms as ‘His Black Room’ was designed simply to the preference of the gentleman and ‘Her White Room’ designed to the choice of the lady of the house. The black and white room have the same layout but are situated at both the extreme ends of the house, each overlooking the greens and the azure pool with tall glass retractable French top to bottom windows.
The black room has a beautiful choice of natural hues of deep and tan browns, greens and a grey concrete wall giving the room an industrial look. The opposite wall holds the much loved yet tricky to use aluminium checked Tiles. Polished kadappa (slate) flooring holds the visual identity together and almost completes the look of the black shera(cement) board panel with a deep wooden texture. A tan cosy corner chair, which happens to be one of Rohit’s steals while scouting for local designer portfolios, at the rear end; Adds to the eccentric highlight that you see in the other details as well, such as the bed frame and the word work around the room. A metal mesh light weight glass tube adds a fantastic delicate highlight almost completing the room to perfection.
Apart from keeping the bathroom clutter free, practical and trendy, it incorporates the palette of the room, here as well with brass detailing, Diesel tiles and fittings in a clean and trend setting chrome finish.
The white room made to the choice of the lady of the family, has a strong feminine voice yet keeps to the integrity of Rohit’s design style. The walls are textured with concrete finish light grey colour with Diesel tiles and the ceiling is masked with shera board in an ash wood shade. The industrial looks is softened with a smart chic choice in upholstery to add warmth. A signature Rohit Bhoite custom designed four poster urban bed with light sheers was a mush have for the lady in the house and it was honoured. It was created in house from scratch and holds a natural veneer polish. To offset the industrial grey, earthy tones of greens were used by way of planters and browns in the carpet. The bathroom door adds a touch of nature to the entire space. The pendant & ceiling light fittings have a touch of brass to compliment the room and add finesse.
The bathroom was designed with granite and hued concrete that supports the industrial tone of design language that Rohit is trying to bring about to the project.
The kids room is a eclectic blend of yellow, grey and tan brown. The little home owners insisted on slumber party bunk beds and given this fun brief, custom made beds were designed with a height of 15 feet so they do not need to bend over or have heads hitting the roofs when at play. The lights form yet another highlight of this room, that juxtapose floating cloud formations, symbolizing ideas that can creatively flow in thin air. Cement tiles in the flooring, textured walls and fabrics in earthy tones truly complete this room.
Shades of blue are the highlight of the guest room. The angular yet non symmetrical geometric patterned flooring offsets the colour tones of the custom-made bed, the head board and the roof. Concrete tiles form the base and the half and half wall , cuts the monotony of a plain white wall that runs across the length and height of the room. The colours of the room spill over the bathroom with the coloured concrete walls and flooring. The raw look with refined designer fittings was Rohit’s way of incorporating technique into his art form.
The pool being a highlight for the kids in the family, was designed in the length of 15 mts. x 5 meters to cover the exact expanse of the house, so it is visible not only from the living and dining areas, but also both the black and white rooms at both ends of the constructed structure. There is a practical and aesthetically clear glass porch with matt black gazebo work where the open to air bar, BBQ grill and open to air outdoor furniture has been placed for outdoor dining on a beautiful winter day or a hot summer evening. The family hopes to spend much of their time here as the kids love to make a splash on most days.
The landscape design holds a special place for Rohit. This was a design avenue he had been assigned for the very first time. With a lot of in-depth research about flora and fauna with climate durability in mind, the plan was all about juxtaposing natural elements with the existing rock formations originally found in the same space as discovered. Everything was designed around the original being of these mini boulders to represent his ideology of aligning it all into a beautifully orchestrated form without having to compromise on the integrity of the design planned.
To finish off the project Rohit and the home owners added the final touches to the bold hues with customized furniture elements, paintings and eye-catching curios from all across the world. A dream realized… an idea fulfilled… a happy family.

Steve Tague
他の地域にある広いコンテンポラリースタイルのおしゃれな主寝室 (グレーの壁、コンクリートの床、金属の暖炉まわり、コーナー設置型暖炉)
他の地域にある広いコンテンポラリースタイルのおしゃれな主寝室 (グレーの壁、コンクリートの床、金属の暖炉まわり、コーナー設置型暖炉)

Art Gray
ロサンゼルスにある小さなコンテンポラリースタイルのおしゃれな主寝室 (グレーの壁、コンクリートの床、グレーの床、暖炉なし) のインテリア
ロサンゼルスにある小さなコンテンポラリースタイルのおしゃれな主寝室 (グレーの壁、コンクリートの床、グレーの床、暖炉なし) のインテリア
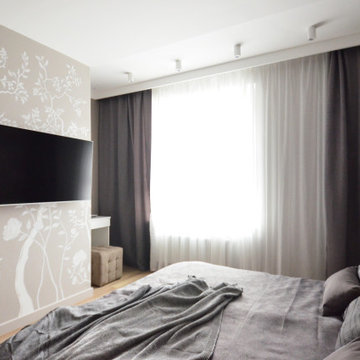
☀️Самое интересное в этом проекте — это планировка. Изначально двухкомнатная квартира трансформировалась в «евродвушку» с кухней, перетекающей в гостиную.
?При этом перед нами стояла задача кухню и спальню выполнить в светлой гамме с элементами скандинавского стиля, а гостиную и прихожую с элементами лофта и в темной гамме. Таким образом заказчики разделили зоны ответственности каждого члена семьи?
Таким образом перепланировав квартиру, появилось место для полноценной детской с панорамным окном и даже для отдельной гардеробной при спальне.
⭐Один из самых быстрых в реализации объектов, несмотря на то, что и мы, и заказчики находились в другом городе практически все время стройки. Сдали проект в конце сентября, а к новому году уже елка была наряжена и шампанское налито налито в бокалы✨
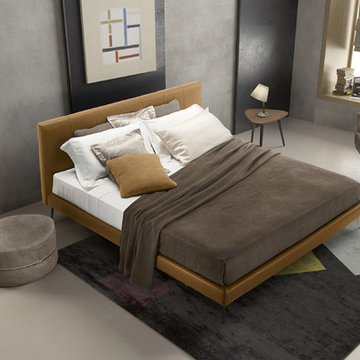
Clio Italian Leather Bed incorporates first and foremost the exhilarating vibrancy of customization. With a multitude of possibilities, Clio Designer Leather Bed promises not only pure relaxing pleasure and a sophisticated modern appeal but full throttled conformity to decorative requirements. Manufactured in Italy by Gamma International, Clio Modern Leather Bed is a masterfully handmade and extremely comfortable bedroom solution.
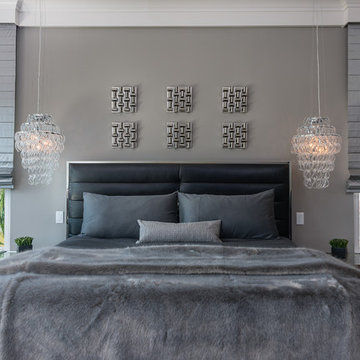
Master Bedroom, with Bedside Handing Pendants, Custom Roman Shades, Modern Platform Bed, and Silver/Grey Bedding
タンパにある中くらいなコンテンポラリースタイルのおしゃれな主寝室 (グレーの壁、ラミネートの床、グレーの床) のインテリア
タンパにある中くらいなコンテンポラリースタイルのおしゃれな主寝室 (グレーの壁、ラミネートの床、グレーの床) のインテリア
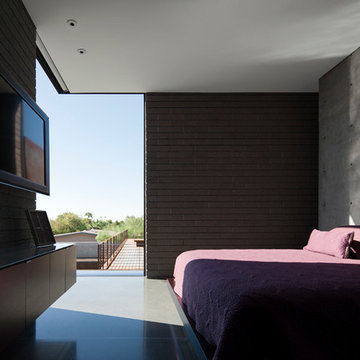
The master bedroom for this home overlooks a koi pond which is part of the entry sequence. A cast in place concrete wall acts as a headboard for the bed in this space. Exterior mounted sliding glass doors have the ability to expose the corner of the space to the view of Camelback Mountain, a local Phoenix landmark. A floating wenge wood cabinet with a non-directional stainless steel countertop serve as storage for this space.
Bill Timmerman - Timmerman Photography
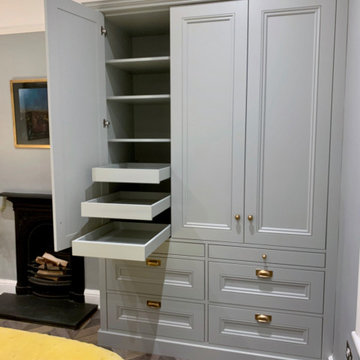
Design, manufacture and installation for a traditional wardrobe based on a freestanding Victorian Linen Press. The piece had to fit into a shallow alcove and replace an existing three door wardrobe. Our version has four large drawers two shallow drawers, three pull out deep shelves, floating shelves, a clothes rail and high parcel shelf. The doors and drawer fronts are panelled with extra mouldings to create a much more high end aesthetic. The base and sides are scribed to the floor. The decorative cornice finishes just under the picture rail. All finished in farrow & Ball Lamp shade grey.
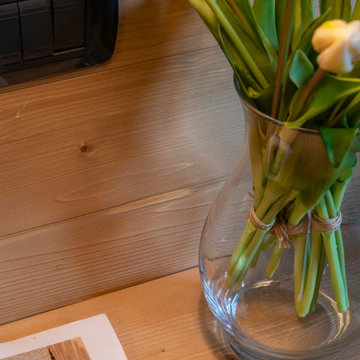
Arredi e rivestimenti di parete in doghe di legno massello di abete spazzolato by Callesella. Fotografia di Giacomo Introzzi
ミラノにある小さなラスティックスタイルのおしゃれな主寝室 (グレーの壁、ラミネートの床、茶色い床、板張り天井、板張り壁) のレイアウト
ミラノにある小さなラスティックスタイルのおしゃれな主寝室 (グレーの壁、ラミネートの床、茶色い床、板張り天井、板張り壁) のレイアウト
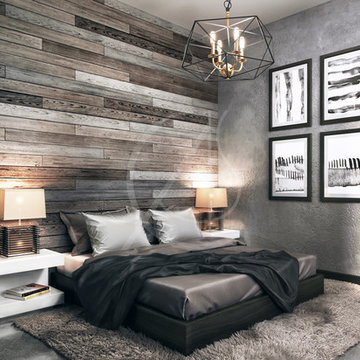
Contemporary bedroom design with walls covered in exposed concrete and raw wood tiles, polished concrete floor further accentuates the industrial style intended, black and white posters complement the neutral color scheme, industrial house design.
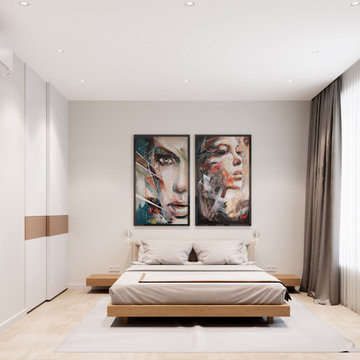
Дизайн-проект двухкомнатной квартиры в современном стиле
モスクワにある中くらいなコンテンポラリースタイルのおしゃれな主寝室 (グレーの壁、ラミネートの床、暖炉なし、ベージュの床、壁紙) のインテリア
モスクワにある中くらいなコンテンポラリースタイルのおしゃれな主寝室 (グレーの壁、ラミネートの床、暖炉なし、ベージュの床、壁紙) のインテリア
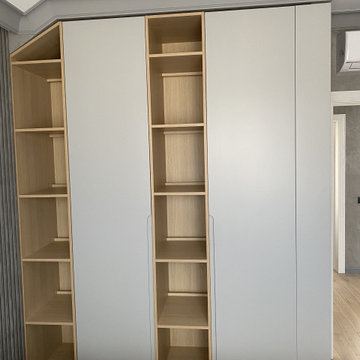
This handless, spray painting, matte finish minimalist wardrobe is the heart of the bedroom. It combines both functionality and elegance. Made of high-quality materials this wardrobe matches almost any bedroom.
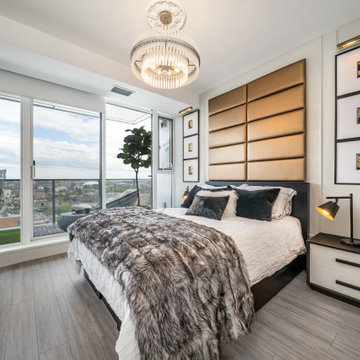
This sumptuous and comfortable bedroom features a bold headboard panelled in gold faux leather. A
crystal chandelier with an ornate ceiling medallion hangs above the bed, layered in linen and faux fur. Two toned bedside tables flank the platform bed with hidden storage
below. Additional storage is incorporated into a floating cabinet in gloss black, hiding electronics for the wall mounted TV above.
Framed gold prints flank the the headboard for a symmetrical focal point.
Photo: Caydence Photography
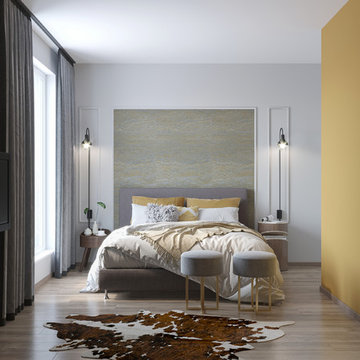
Wallpaper bedhead - wall lamps by Aromas del Campo,
Levanzo bed by Ambienti & Progetti
ブリュッセルにある中くらいなモダンスタイルのおしゃれな主寝室 (グレーの壁、ラミネートの床、茶色い床)
ブリュッセルにある中くらいなモダンスタイルのおしゃれな主寝室 (グレーの壁、ラミネートの床、茶色い床)
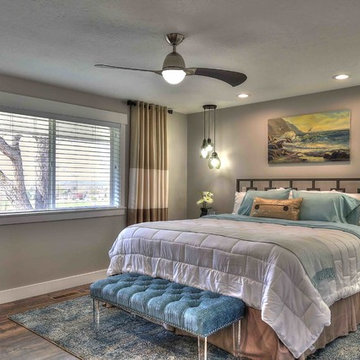
Contemporary master bedroom remodel
photo courtesy of Photo Tek Inc.
ソルトレイクシティにある中くらいなコンテンポラリースタイルのおしゃれな主寝室 (グレーの壁、ラミネートの床、暖炉なし、茶色い床)
ソルトレイクシティにある中くらいなコンテンポラリースタイルのおしゃれな主寝室 (グレーの壁、ラミネートの床、暖炉なし、茶色い床)
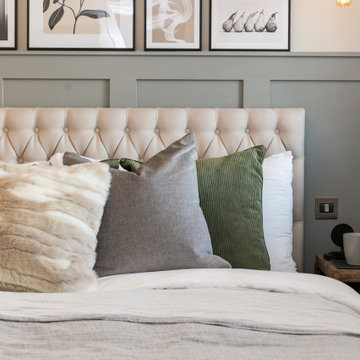
This cozy and contemporary paneled bedroom is a great space to unwind. With a sliding hidden door to the ensuite, a large feature built-in wardrobe with lighting, and a ladder for tall access. It has hints of the industrial and the theme and colors are taken through into the ensuite.
主寝室 (コンクリートの床、ラミネートの床、グレーの壁) の写真
1
