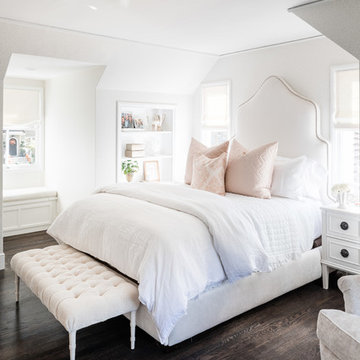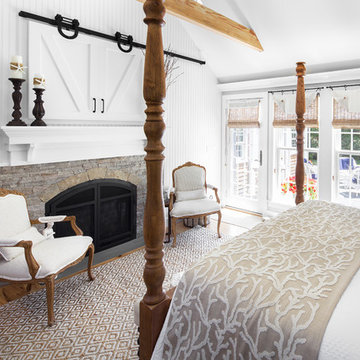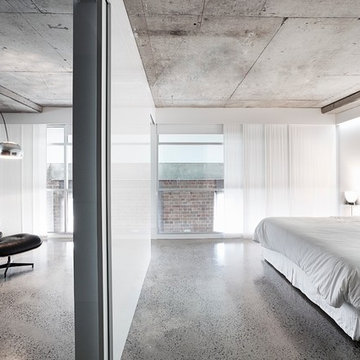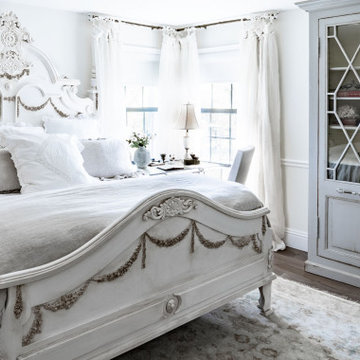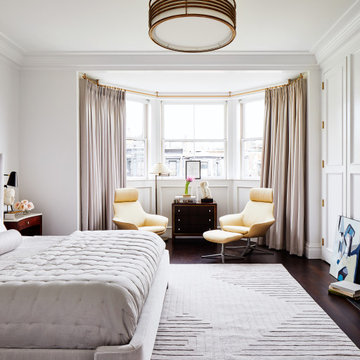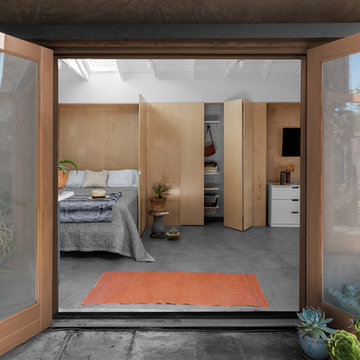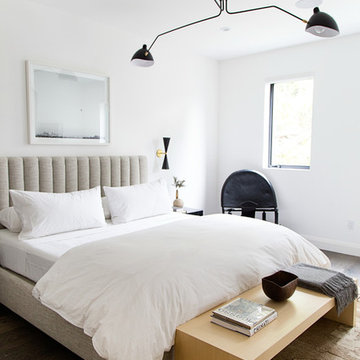寝室 (コンクリートの床、濃色無垢フローリング、ラミネートの床、白い壁) の写真
絞り込み:
資材コスト
並び替え:今日の人気順
写真 1〜20 枚目(全 17,648 枚)
1/5

Master Bedroom with exposed roof trusses, shiplap walls, and carpet over hardwood flooring.
Photographer: Rob Karosis
ニューヨークにある広いカントリー風のおしゃれな主寝室 (白い壁、濃色無垢フローリング、茶色い床、照明)
ニューヨークにある広いカントリー風のおしゃれな主寝室 (白い壁、濃色無垢フローリング、茶色い床、照明)
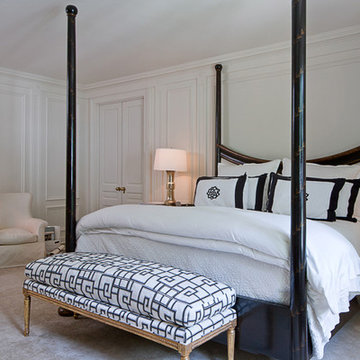
James Lockheart Photo
Interior by Suzanne Kasler
アトランタにある広いトランジショナルスタイルのおしゃれな主寝室 (白い壁、濃色無垢フローリング、茶色い床) のインテリア
アトランタにある広いトランジショナルスタイルのおしゃれな主寝室 (白い壁、濃色無垢フローリング、茶色い床) のインテリア
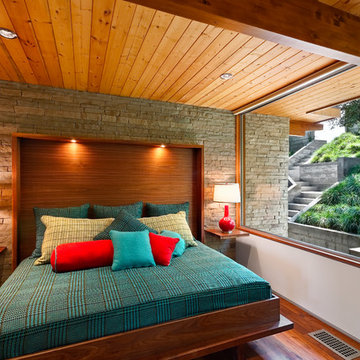
1950’s mid century modern hillside home.
full restoration | addition | modernization.
board formed concrete | clear wood finishes | mid-mod style.
Photography ©Ciro Coelho/ArchitecturalPhoto.com
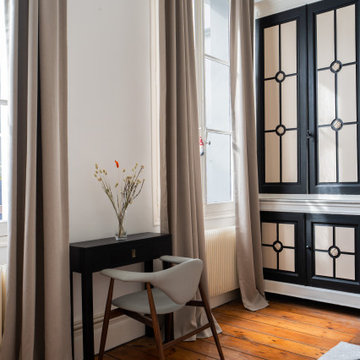
Digne d’un palace, la chambre parentale nous séduit tant par ses volumes que par ses tons neutres et sa cheminée.
パリにある広いモダンスタイルのおしゃれな主寝室 (白い壁、濃色無垢フローリング、標準型暖炉、石材の暖炉まわり、茶色い床) のレイアウト
パリにある広いモダンスタイルのおしゃれな主寝室 (白い壁、濃色無垢フローリング、標準型暖炉、石材の暖炉まわり、茶色い床) のレイアウト
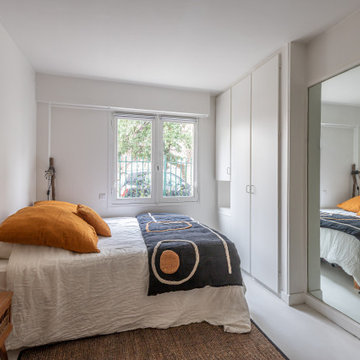
Projet livré fin novembre 2022, budget tout compris 100 000 € : un appartement de vieille dame chic avec seulement deux chambres et des prestations datées, à transformer en appartement familial de trois chambres, moderne et dans l'esprit Wabi-sabi : épuré, fonctionnel, minimaliste, avec des matières naturelles, de beaux meubles en bois anciens ou faits à la main et sur mesure dans des essences nobles, et des objets soigneusement sélectionnés eux aussi pour rappeler la nature et l'artisanat mais aussi le chic classique des ambiances méditerranéennes de l'Antiquité qu'affectionnent les nouveaux propriétaires.
La salle de bain a été réduite pour créer une cuisine ouverte sur la pièce de vie, on a donc supprimé la baignoire existante et déplacé les cloisons pour insérer une cuisine minimaliste mais très design et fonctionnelle ; de l'autre côté de la salle de bain une cloison a été repoussée pour gagner la place d'une très grande douche à l'italienne. Enfin, l'ancienne cuisine a été transformée en chambre avec dressing (à la place de l'ancien garde manger), tandis qu'une des chambres a pris des airs de suite parentale, grâce à une grande baignoire d'angle qui appelle à la relaxation.
Côté matières : du noyer pour les placards sur mesure de la cuisine qui se prolongent dans la salle à manger (avec une partie vestibule / manteaux et chaussures, une partie vaisselier, et une partie bibliothèque).
On a conservé et restauré le marbre rose existant dans la grande pièce de réception, ce qui a grandement contribué à guider les autres choix déco ; ailleurs, les moquettes et carrelages datés beiges ou bordeaux ont été enlevés et remplacés par du béton ciré blanc coco milk de chez Mercadier. Dans la salle de bain il est même monté aux murs dans la douche !
Pour réchauffer tout cela : de la laine bouclette, des tapis moelleux ou à l'esprit maison de vanaces, des fibres naturelles, du lin, de la gaze de coton, des tapisseries soixante huitardes chinées, des lampes vintage, et un esprit revendiqué "Mad men" mêlé à des vibrations douces de finca ou de maison grecque dans les Cyclades...
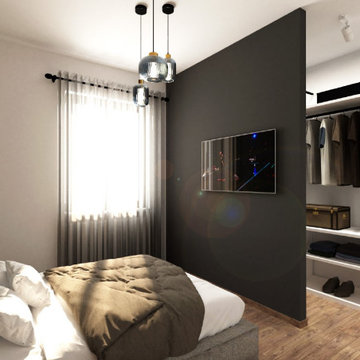
come dare profondità ad una stanza ?
L’applicazione di una grafica che dia un senso di continuità anche oltre i muri, è la soluzione che abbiamo adottato per questo progetto.
L’inserimento di una cabina armadio, ha sicuramente portato alla rinuncia di un maggior spazio davanti alla zona letto, quindi abbiamo optato per l’inserimento di questa grafica che desse la sensazione di apertura, con una visuale di maggiore profondità, oltre che regalare un grande impatto visivo e dare ad una semplice camera d aletto, un tocco di carattere in più.
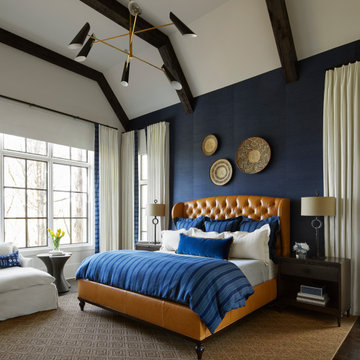
Design: Vernich Interiors
Photographer: Gieves Anderson
ナッシュビルにあるトランジショナルスタイルのおしゃれな主寝室 (白い壁、濃色無垢フローリング、茶色い床、表し梁、三角天井)
ナッシュビルにあるトランジショナルスタイルのおしゃれな主寝室 (白い壁、濃色無垢フローリング、茶色い床、表し梁、三角天井)
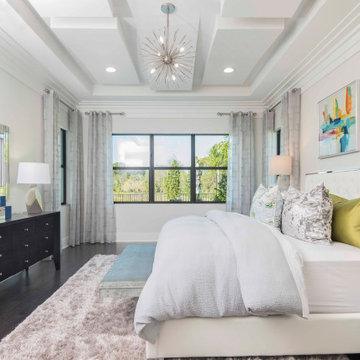
A white bedroom is one of our favorite designs to have fun with. The splash of color is in the artwork and pillows. In addition, we created a drywall pattern in the ceiling to accent the tray and showcase how large this bedroom is!
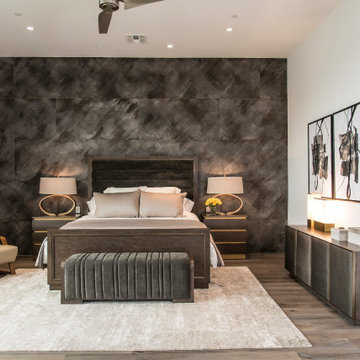
Above and Beyond is the third residence in a four-home collection in Paradise Valley, Arizona. Originally the site of the abandoned Kachina Elementary School, the infill community, appropriately named Kachina Estates, embraces the remarkable views of Camelback Mountain.
Nestled into an acre sized pie shaped cul-de-sac lot, the lot geometry and front facing view orientation created a remarkable privacy challenge and influenced the forward facing facade and massing. An iconic, stone-clad massing wall element rests within an oversized south-facing fenestration, creating separation and privacy while affording views “above and beyond.”
Above and Beyond has Mid-Century DNA married with a larger sense of mass and scale. The pool pavilion bridges from the main residence to a guest casita which visually completes the need for protection and privacy from street and solar exposure.
The pie-shaped lot which tapered to the south created a challenge to harvest south light. This was one of the largest spatial organization influencers for the design. The design undulates to embrace south sun and organically creates remarkable outdoor living spaces.
This modernist home has a palate of granite and limestone wall cladding, plaster, and a painted metal fascia. The wall cladding seamlessly enters and exits the architecture affording interior and exterior continuity.
Kachina Estates was named an Award of Merit winner at the 2019 Gold Nugget Awards in the category of Best Residential Detached Collection of the Year. The annual awards ceremony was held at the Pacific Coast Builders Conference in San Francisco, CA in May 2019.
Project Details: Above and Beyond
Architecture: Drewett Works
Developer/Builder: Bedbrock Developers
Interior Design: Est Est
Land Planner/Civil Engineer: CVL Consultants
Photography: Dino Tonn and Steven Thompson
Awards:
Gold Nugget Award of Merit - Kachina Estates - Residential Detached Collection of the Year
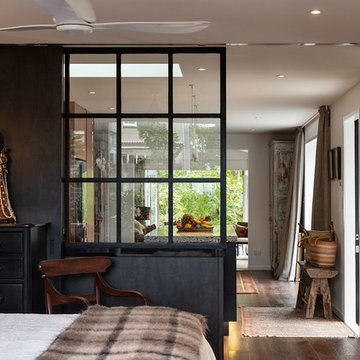
The townhouse is apartment-like in flow from front to back, with the bedroom opening onto the living areas, but easily shut off with large sliding doors.
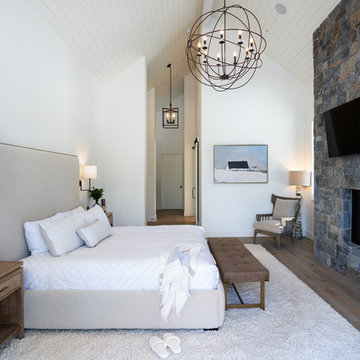
Photo by Sinead Hastings-Tahoe Real Estate Photography
他の地域にあるカントリー風のおしゃれな主寝室 (白い壁、標準型暖炉、石材の暖炉まわり、濃色無垢フローリング、茶色い床、グレーとブラウン)
他の地域にあるカントリー風のおしゃれな主寝室 (白い壁、標準型暖炉、石材の暖炉まわり、濃色無垢フローリング、茶色い床、グレーとブラウン)
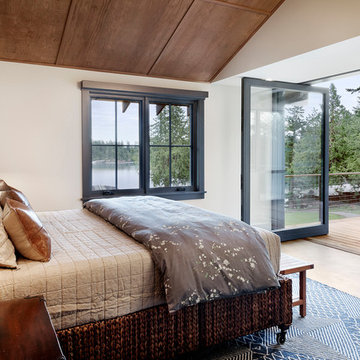
Bedroom with Nanawall system opening to private deck
シアトルにある中くらいなラスティックスタイルのおしゃれな主寝室 (白い壁、濃色無垢フローリング、黒い床) のインテリア
シアトルにある中くらいなラスティックスタイルのおしゃれな主寝室 (白い壁、濃色無垢フローリング、黒い床) のインテリア
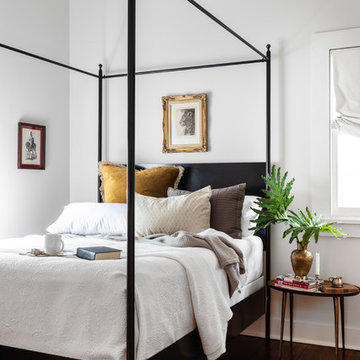
Photo credit: Jacqueline Marque
ニューオリンズにあるトランジショナルスタイルのおしゃれな客用寝室 (白い壁、濃色無垢フローリング、茶色い床) のレイアウト
ニューオリンズにあるトランジショナルスタイルのおしゃれな客用寝室 (白い壁、濃色無垢フローリング、茶色い床) のレイアウト
寝室 (コンクリートの床、濃色無垢フローリング、ラミネートの床、白い壁) の写真
1
