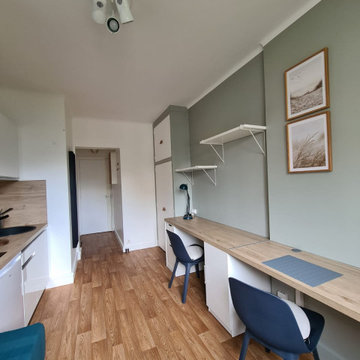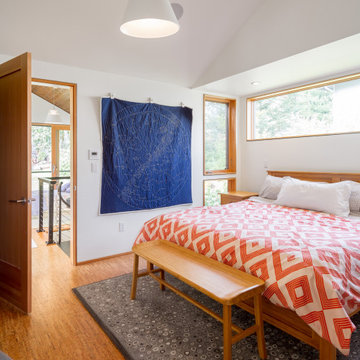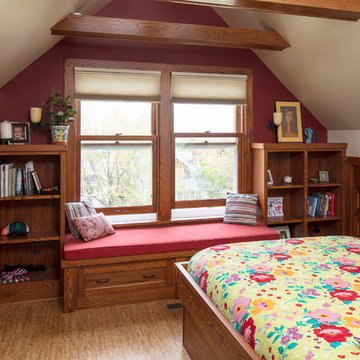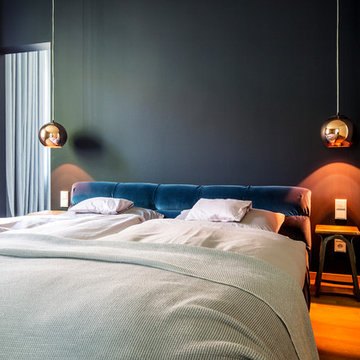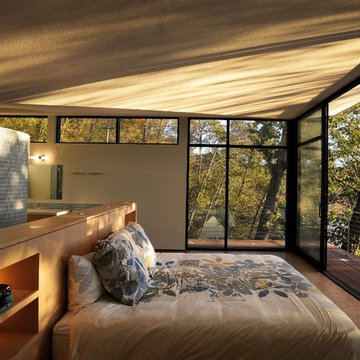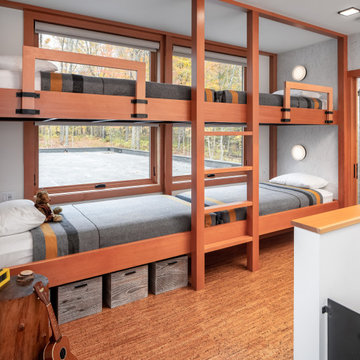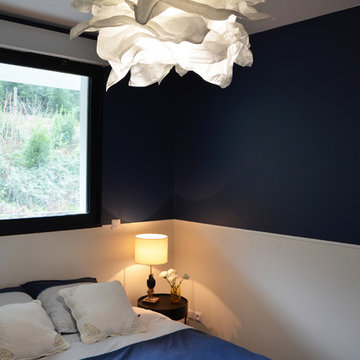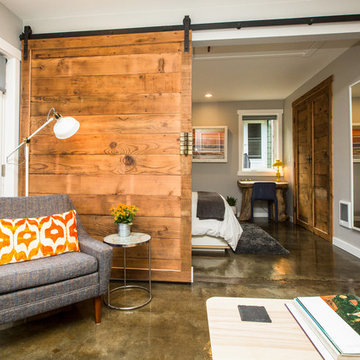寝室 (コンクリートの床、コルクフローリング、リノリウムの床、茶色い床) の写真
絞り込み:
資材コスト
並び替え:今日の人気順
写真 1〜20 枚目(全 519 枚)
1/5
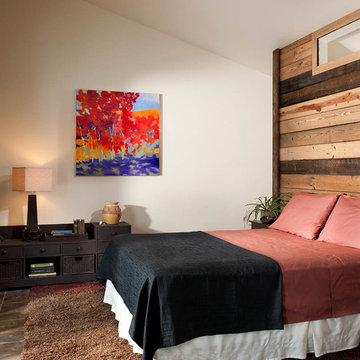
Reclaimed wood wall accent in master bedroom
他の地域にある中くらいなラスティックスタイルのおしゃれな主寝室 (白い壁、リノリウムの床、暖炉なし、茶色い床)
他の地域にある中くらいなラスティックスタイルのおしゃれな主寝室 (白い壁、リノリウムの床、暖炉なし、茶色い床)
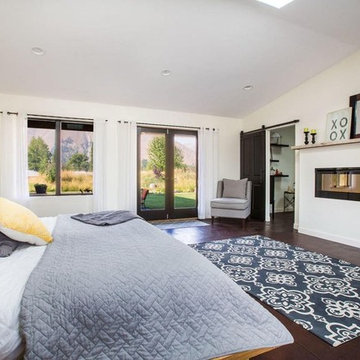
Expansive white master bedroom with ribbon fireplace and stained concrete floors.
他の地域にある広いカントリー風のおしゃれな主寝室 (白い壁、コンクリートの床、横長型暖炉、茶色い床、三角天井) のインテリア
他の地域にある広いカントリー風のおしゃれな主寝室 (白い壁、コンクリートの床、横長型暖炉、茶色い床、三角天井) のインテリア
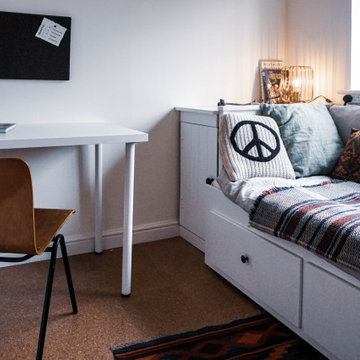
We have designed a bespoke desk using some shelf rails and a tabletop that were already in the room.
All the details have been painted, matching the black features of the room.
A bespoke storage unit has been built in the gap between the bed and the wall.The ceiling and the walls have been painted too.
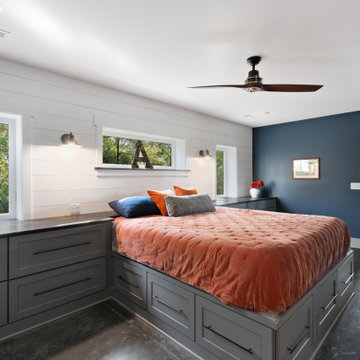
This 2,500 square-foot home, combines the an industrial-meets-contemporary gives its owners the perfect place to enjoy their rustic 30- acre property. Its multi-level rectangular shape is covered with corrugated red, black, and gray metal, which is low-maintenance and adds to the industrial feel.
Encased in the metal exterior, are three bedrooms, two bathrooms, a state-of-the-art kitchen, and an aging-in-place suite that is made for the in-laws. This home also boasts two garage doors that open up to a sunroom that brings our clients close nature in the comfort of their own home.
The flooring is polished concrete and the fireplaces are metal. Still, a warm aesthetic abounds with mixed textures of hand-scraped woodwork and quartz and spectacular granite counters. Clean, straight lines, rows of windows, soaring ceilings, and sleek design elements form a one-of-a-kind, 2,500 square-foot home
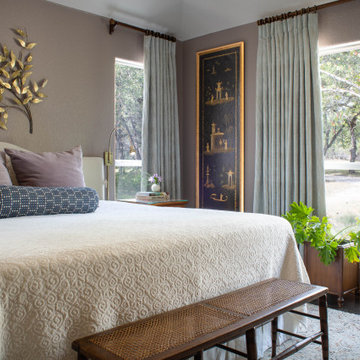
Serene and subdued master bedroom with gold accent art.
オースティンにあるトランジショナルスタイルのおしゃれな主寝室 (紫の壁、コンクリートの床、茶色い床) のインテリア
オースティンにあるトランジショナルスタイルのおしゃれな主寝室 (紫の壁、コンクリートの床、茶色い床) のインテリア
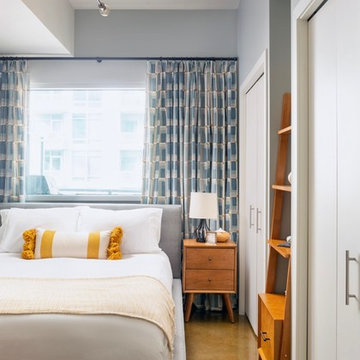
This inner city condo get a decidedly mid-century modern update with colour, bold patterns, and beautiful wood tones.
Photography: Klassen Photography
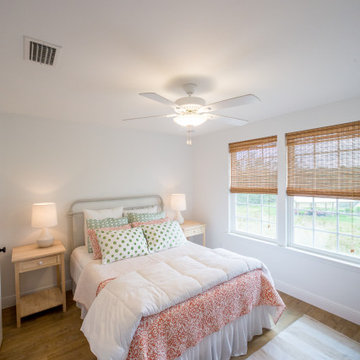
Custom bedroom with natural lighting.
中くらいなカントリー風のおしゃれな客用寝室 (白い壁、コルクフローリング、暖炉なし、茶色い床)
中くらいなカントリー風のおしゃれな客用寝室 (白い壁、コルクフローリング、暖炉なし、茶色い床)
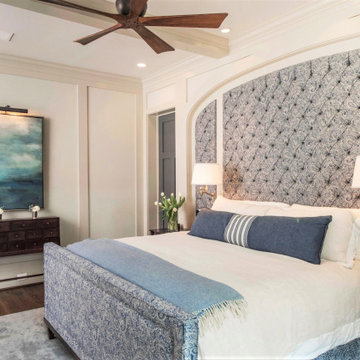
Custom tufted upholstered headboard/wall panel
アトランタにある広いシャビーシック調のおしゃれな主寝室 (ベージュの壁、リノリウムの床、茶色い床)
アトランタにある広いシャビーシック調のおしゃれな主寝室 (ベージュの壁、リノリウムの床、茶色い床)

Extensive valley and mountain views inspired the siting of this simple L-shaped house that is anchored into the landscape. This shape forms an intimate courtyard with the sweeping views to the south. Looking back through the entry, glass walls frame the view of a significant mountain peak justifying the plan skew.
The circulation is arranged along the courtyard in order that all the major spaces have access to the extensive valley views. A generous eight-foot overhang along the southern portion of the house allows for sun shading in the summer and passive solar gain during the harshest winter months. The open plan and generous window placement showcase views throughout the house. The living room is located in the southeast corner of the house and cantilevers into the landscape affording stunning panoramic views.
Project Year: 2012
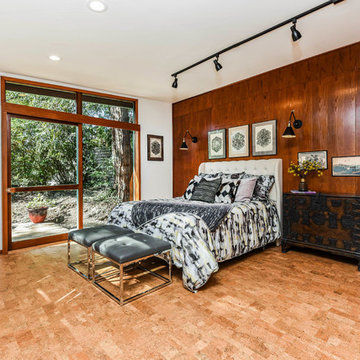
サンフランシスコにある広いミッドセンチュリースタイルのおしゃれな主寝室 (白い壁、コルクフローリング、暖炉なし、茶色い床) のインテリア
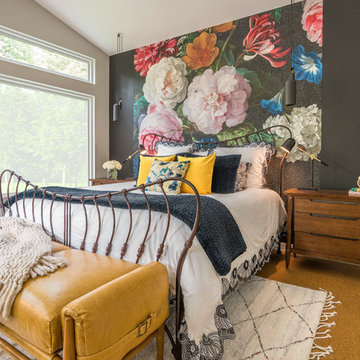
Photographer: Charlie Walker Creative
ダラスにあるエクレクティックスタイルのおしゃれな寝室 (マルチカラーの壁、コルクフローリング、茶色い床) のインテリア
ダラスにあるエクレクティックスタイルのおしゃれな寝室 (マルチカラーの壁、コルクフローリング、茶色い床) のインテリア
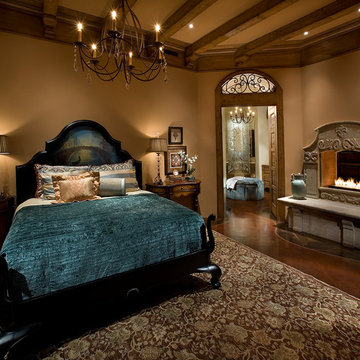
Anita Lang - IMI Design - Scottsdale, AZ
オレンジカウンティにある広いトラディショナルスタイルのおしゃれな主寝室 (両方向型暖炉、ベージュの壁、コンクリートの床、石材の暖炉まわり、茶色い床) のレイアウト
オレンジカウンティにある広いトラディショナルスタイルのおしゃれな主寝室 (両方向型暖炉、ベージュの壁、コンクリートの床、石材の暖炉まわり、茶色い床) のレイアウト
寝室 (コンクリートの床、コルクフローリング、リノリウムの床、茶色い床) の写真
1
