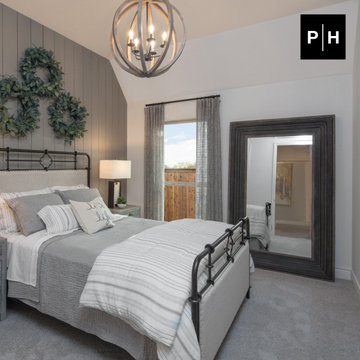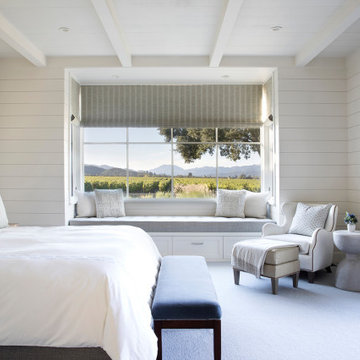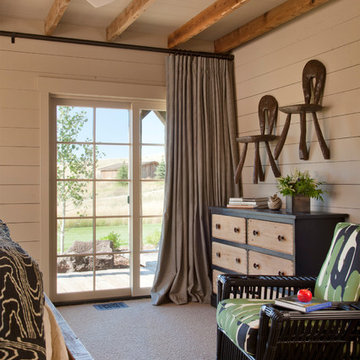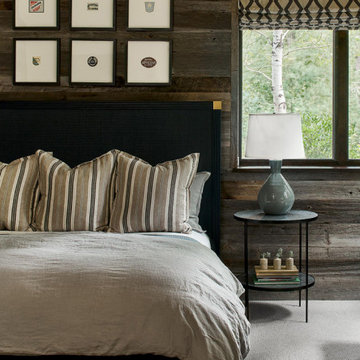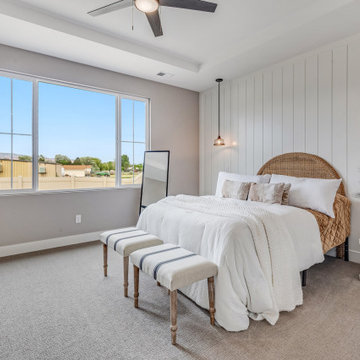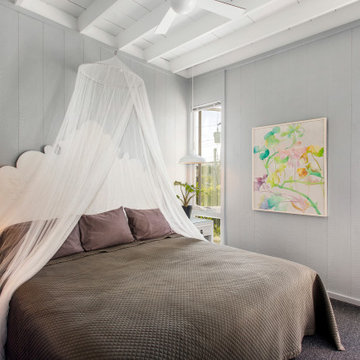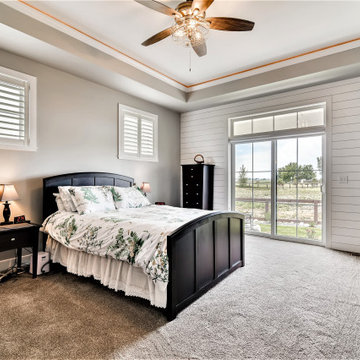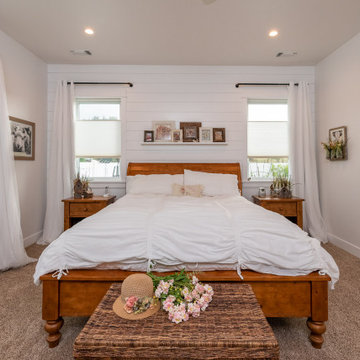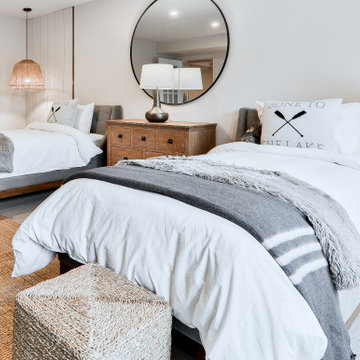寝室 (カーペット敷き、塗装板張りの壁) の写真
絞り込み:
資材コスト
並び替え:今日の人気順
写真 41〜60 枚目(全 237 枚)
1/3
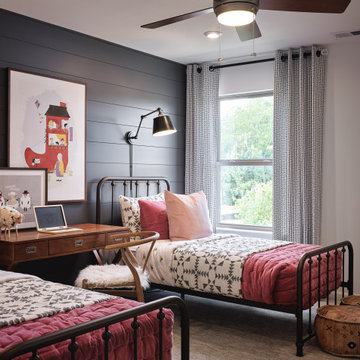
アトランタにあるトランジショナルスタイルのおしゃれな寝室 (グレーの壁、カーペット敷き、グレーの床、塗装板張りの壁) のインテリア
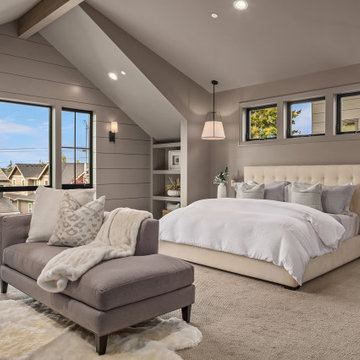
Luxury modern farmhouse master bedroom featuring jumbo shiplap accent wall and fireplace, oversized pendants, custom built-ins, wet bar, and vaulted ceilings.
Paint color: SW Elephant Ear
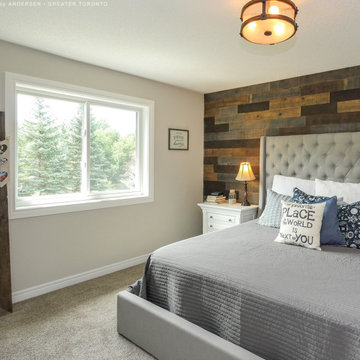
Terrific bedroom with new sliding window we installed. This splendid bedroom with shiplap accent wall and platform bed look superb with this stylish new white window we installed. Get started replacing your windows with Renewal by Andersen of Greater Toronto, serving most of Ontario.
. . . . . . . . .
Replacing your windows and doors is just a phone call away -- Contact Us Today! 844-819-3040
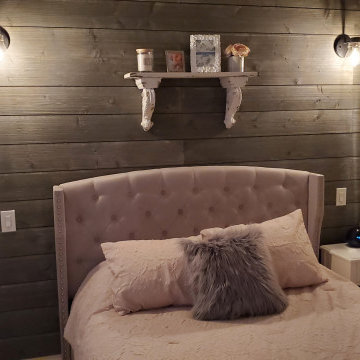
Greige painted walls with weathered gray shiplap siding on one accent wall. Modern dimmable sconce lighting. Textured headboard. Pink comforter and shaggy pillows.
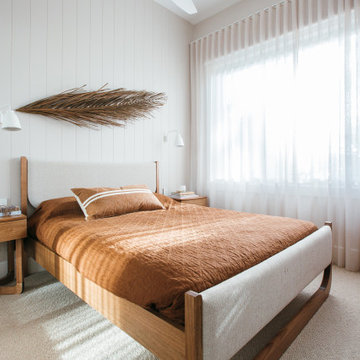
The key to creating a sense of continuity throughout a home is to choose a theme and stick to it – but this doesn’t have to mean creating a series of identical spaces. Kyal and Kara’s Australian coastal meets Mediterranean villa theme allows for plenty of different colours and textures, that play out differently in different spaces but with a few key elements connecting them – here this means our sheer designer curtains from the Allusion range in Marzipan in most, but not all, rooms.
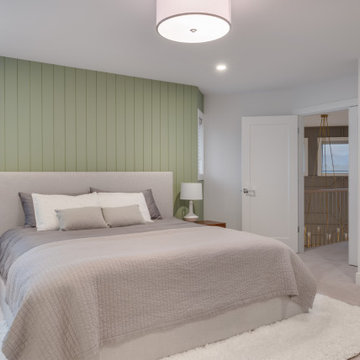
After living in their home for over 18 years, the homeowners loved the architectural potential of their home, and needed a refresh to meet their current family needs.
They now had two kids in college and wanted to focus on entertaining.
The key projects in the home included a new dramatic living room, the white kitchen renovation, a new personalized man-cave for the husband, and a large walk-in closet with custom height drawer storage for the wife.
Throughout the rooms in this renovation, we added pops of gold and glamour, yet kept the home cozy and livable.
We utilized cohesive design elements throughout the home including ship-lap texture and detailing throughout the kitchen, new mudroom, wok kitchen, living room, and master bedroom.
Project Highlights: White Kitchen Renovation
In this white kitchen renovation, we removed the old wooden shaker-style kitchen cabinetry and replaced them with all new white and grey cabinets, and white marble counter tops. Expertly hidden behind some of these cabinets is the family’s new walk-in pantry.
The original space had a small, awkward-shaped kitchen island that was so small it was barely functional or convenient for more than one person to sit at. We gave the homeowners a much larger kitchen island, with a beveled edge, that now has more than enough space for eating, socializing, or doing work. With a large overhang counter top on one side, there is now room for several backless bar stools tucked under the island. You’ll also notice glitters of gold inside the two over-sized lighting fixtures suspended over the island.
We created the homeowners a small wok kitchen just off of their new white kitchen renovation. In the main kitchen, we added a ceramic flat cook top and subtle white exhaust hood with an elegant rose-gold trim. Behind it, a white/grey mosaic back splash acts as a wall accent to provide some dimension to the otherwise solid white space. Surrounding the range hood are two large wall cabinets with clear doors to provide extra storage without adding bulk to the newly opened room.
The adjacent dining room was also updated to include a long, contemporary dining table with comfortable seating for eight (ten if you want to get cozy). We replaced the low-hanging run-of-the-mill chandelier with a higher, more modern style made of gold and glass. Behind it all is a new dark grey accent wall with a paneled design to add dimension and depth to the new brighter room.
Brightening the Living Room
In addition to the white kitchen renovations, the living room got a much needed update too.
The original high ceilings were so high they were unusable for decor or artwork, and a fireplace was mostly unused.
We installed a large dark grey paneled accent wall (to match the new accent wall in the new formal dining room nearby), to make better use of the space in a stylish, artful way.
In the middle of the room, a stunning minimalist hanging chandelier adds a pop of gold and elegance to the new space.
If you’re looking to change up the colour scheme in your home, or make a transformation from dated to like the white kitchen renovation we did in this Surrey home, let us take a look. Schedule a complimentary consultation with the My House Design/Build Team today.
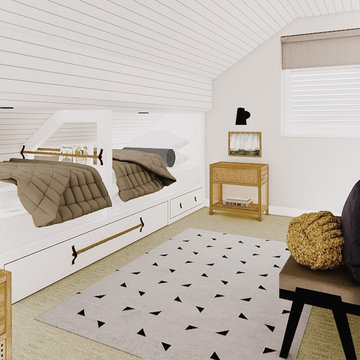
This attic room needed space for three little guests. We proposed two cosy bunks with a third pull-out trundle bed and lots of storage for all of those sleepover essentials!
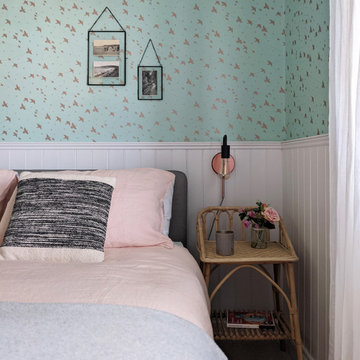
Pink and mint green master bedroom at the North Wales holiday home project. We created a relaxing space by combining a colour palette of pink, grey and mint green with copper and rattan accents for a coastal fee.
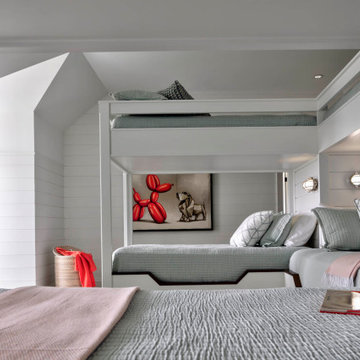
In this Purple Cherry Architect-designed bunkroom, nautical touches, and built-in storage create cool and chic spaces that become destinations.
ボルチモアにある中くらいなトラディショナルスタイルのおしゃれな客用寝室 (白い壁、カーペット敷き、標準型暖炉、茶色い床、塗装板張りの壁) のインテリア
ボルチモアにある中くらいなトラディショナルスタイルのおしゃれな客用寝室 (白い壁、カーペット敷き、標準型暖炉、茶色い床、塗装板張りの壁) のインテリア
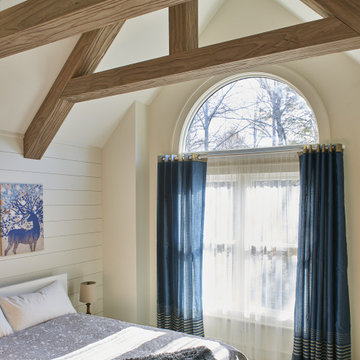
guest bedroom with hanging exposed beams and shiplap wood wall finish.
他の地域にある中くらいなコンテンポラリースタイルのおしゃれな主寝室 (白い壁、カーペット敷き、ベージュの床、表し梁、塗装板張りの壁) のレイアウト
他の地域にある中くらいなコンテンポラリースタイルのおしゃれな主寝室 (白い壁、カーペット敷き、ベージュの床、表し梁、塗装板張りの壁) のレイアウト
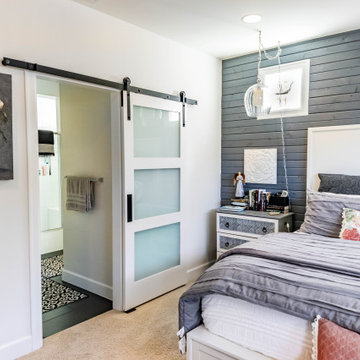
A shiplap accent wall and a barn door are what make this beach-style bedroom charming and inviting. Adding simple, elegant pieces to your home is a great way to give it personality.
寝室 (カーペット敷き、塗装板張りの壁) の写真
3
