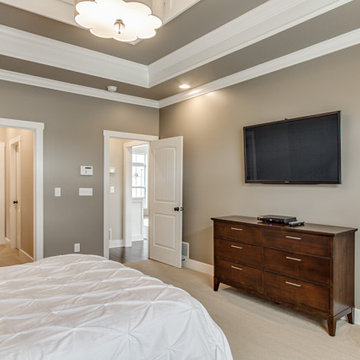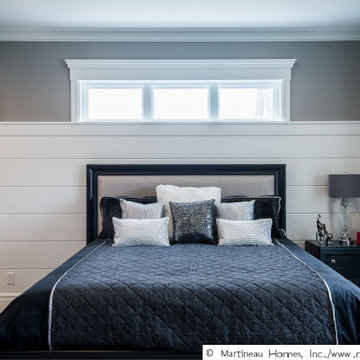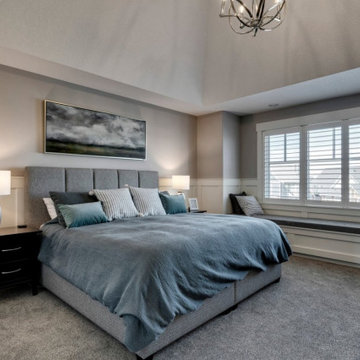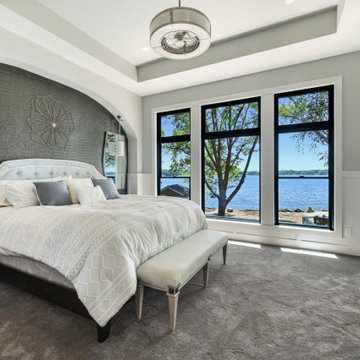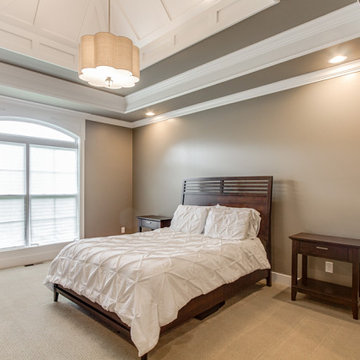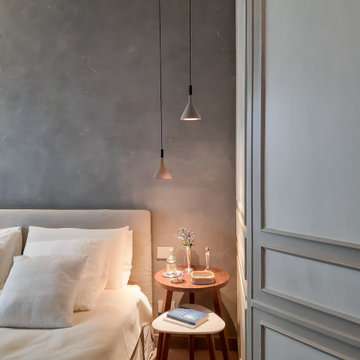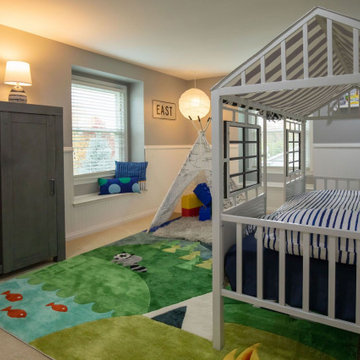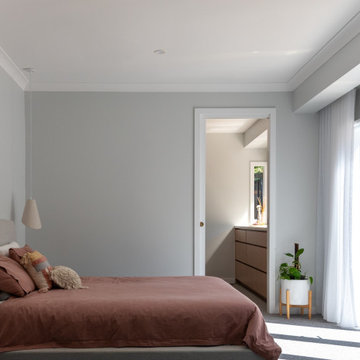寝室 (カーペット敷き、グレーの壁、羽目板の壁) の写真
絞り込み:
資材コスト
並び替え:今日の人気順
写真 1〜20 枚目(全 45 枚)
1/4

A master bedroom with a deck, dark wood shiplap ceiling, and beachy decor
Photo by Ashley Avila Photography
グランドラピッズにあるビーチスタイルのおしゃれな客用寝室 (カーペット敷き、グレーの床、グレーの壁、三角天井、板張り天井、羽目板の壁)
グランドラピッズにあるビーチスタイルのおしゃれな客用寝室 (カーペット敷き、グレーの床、グレーの壁、三角天井、板張り天井、羽目板の壁)

This 2-story home includes a 3- car garage with mudroom entry, an inviting front porch with decorative posts, and a screened-in porch. The home features an open floor plan with 10’ ceilings on the 1st floor and impressive detailing throughout. A dramatic 2-story ceiling creates a grand first impression in the foyer, where hardwood flooring extends into the adjacent formal dining room elegant coffered ceiling accented by craftsman style wainscoting and chair rail. Just beyond the Foyer, the great room with a 2-story ceiling, the kitchen, breakfast area, and hearth room share an open plan. The spacious kitchen includes that opens to the breakfast area, quartz countertops with tile backsplash, stainless steel appliances, attractive cabinetry with crown molding, and a corner pantry. The connecting hearth room is a cozy retreat that includes a gas fireplace with stone surround and shiplap. The floor plan also includes a study with French doors and a convenient bonus room for additional flexible living space. The first-floor owner’s suite boasts an expansive closet, and a private bathroom with a shower, freestanding tub, and double bowl vanity. On the 2nd floor is a versatile loft area overlooking the great room, 2 full baths, and 3 bedrooms with spacious closets.
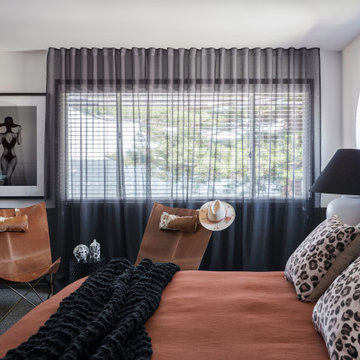
Eclectic mix of new and repurposed furniture and accessories. Textured paint dado anchors the furniture while warm hues in bedding and occasional furniture bring a relaxed mood.
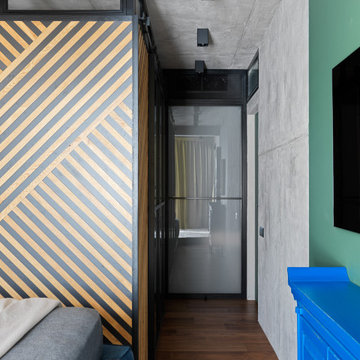
モスクワにある中くらいなインダストリアルスタイルのおしゃれな主寝室 (グレーの壁、カーペット敷き、グレーの床、羽目板の壁、アクセントウォール)
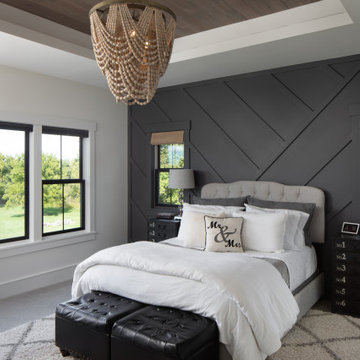
Master Bedroom with accent modern wainscotting, tray ceiling, custom stain tongue and groove with a focus on the wooden bead chandelier.
ミルウォーキーにある中くらいなカントリー風のおしゃれな主寝室 (グレーの壁、カーペット敷き、暖炉なし、グレーの床、折り上げ天井、羽目板の壁)
ミルウォーキーにある中くらいなカントリー風のおしゃれな主寝室 (グレーの壁、カーペット敷き、暖炉なし、グレーの床、折り上げ天井、羽目板の壁)
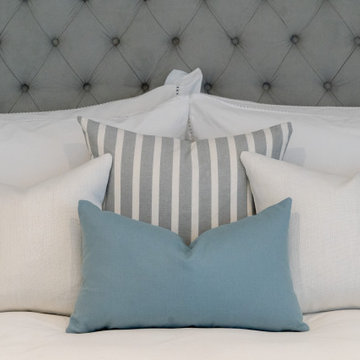
Nestled in the heart of Cowes on the Isle of Wight, this gorgeous Hampton's style cottage proves that good things, do indeed, come in 'small packages'!
Small spaces packed with BIG designs and even larger solutions, this cottage may be small, but it's certainly mighty, ensuring that storage is not forgotten about, alongside practical amenities.
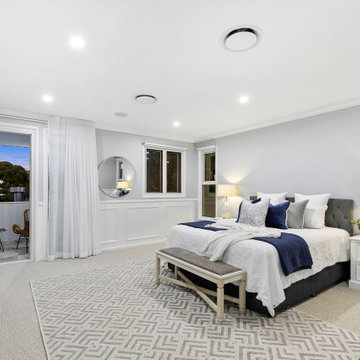
ブリスベンにあるトランジショナルスタイルのおしゃれな主寝室 (グレーの壁、カーペット敷き、暖炉なし、ベージュの床、パネル壁、羽目板の壁)
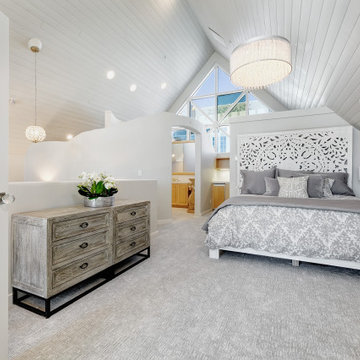
Although the master suite in this professionally used condo is used only occasionally, the owners still wanted a cozy space to retreat. We used layers of bedding and beautiful pillows to dress the bed and chose a grand scaled bed to create a visual interest.
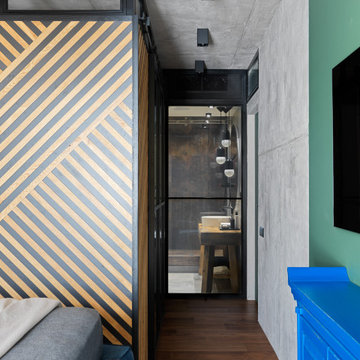
モスクワにある中くらいなインダストリアルスタイルのおしゃれな主寝室 (グレーの壁、カーペット敷き、グレーの床、羽目板の壁、アクセントウォール)
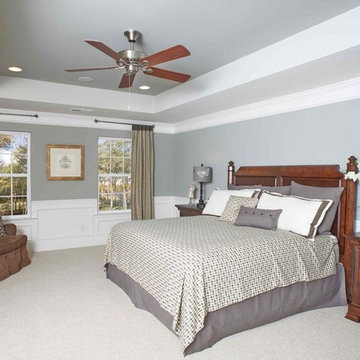
Master bedroom in Philadelphia with beige carpeting, white wainscoting, grey wall paint, crown molding, and a tray ceiling.
フィラデルフィアにある中くらいなトラディショナルスタイルのおしゃれな主寝室 (グレーの壁、カーペット敷き、ベージュの床、折り上げ天井、羽目板の壁) のインテリア
フィラデルフィアにある中くらいなトラディショナルスタイルのおしゃれな主寝室 (グレーの壁、カーペット敷き、ベージュの床、折り上げ天井、羽目板の壁) のインテリア
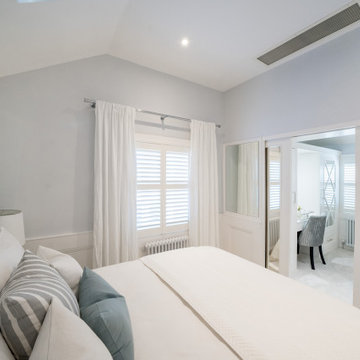
Nestled in the heart of Cowes on the Isle of Wight, this gorgeous Hampton's style cottage proves that good things, do indeed, come in 'small packages'!
Small spaces packed with BIG designs and even larger solutions, this cottage may be small, but it's certainly mighty, ensuring that storage is not forgotten about, alongside practical amenities.
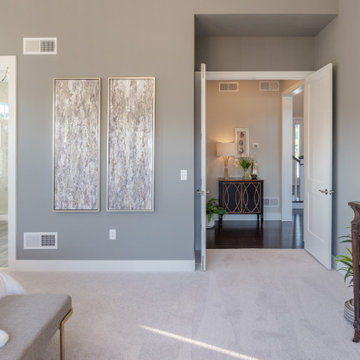
This 2-story home includes a 3- car garage with mudroom entry, an inviting front porch with decorative posts, and a screened-in porch. The home features an open floor plan with 10’ ceilings on the 1st floor and impressive detailing throughout. A dramatic 2-story ceiling creates a grand first impression in the foyer, where hardwood flooring extends into the adjacent formal dining room elegant coffered ceiling accented by craftsman style wainscoting and chair rail. Just beyond the Foyer, the great room with a 2-story ceiling, the kitchen, breakfast area, and hearth room share an open plan. The spacious kitchen includes that opens to the breakfast area, quartz countertops with tile backsplash, stainless steel appliances, attractive cabinetry with crown molding, and a corner pantry. The connecting hearth room is a cozy retreat that includes a gas fireplace with stone surround and shiplap. The floor plan also includes a study with French doors and a convenient bonus room for additional flexible living space. The first-floor owner’s suite boasts an expansive closet, and a private bathroom with a shower, freestanding tub, and double bowl vanity. On the 2nd floor is a versatile loft area overlooking the great room, 2 full baths, and 3 bedrooms with spacious closets.
寝室 (カーペット敷き、グレーの壁、羽目板の壁) の写真
1
