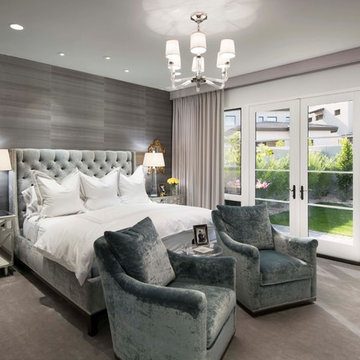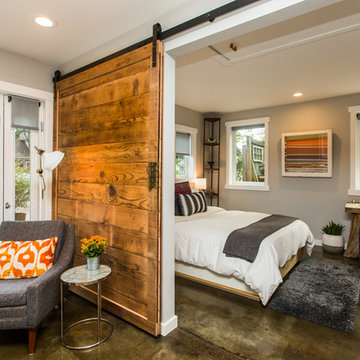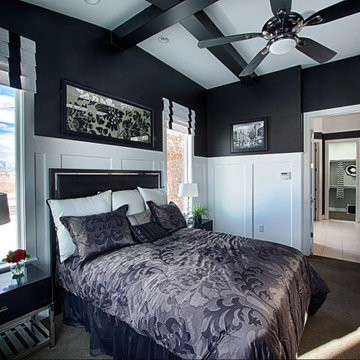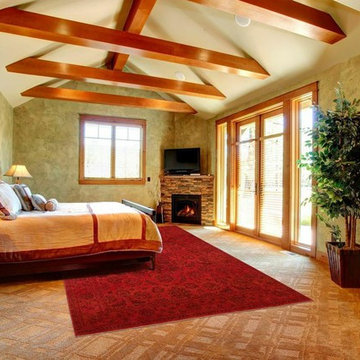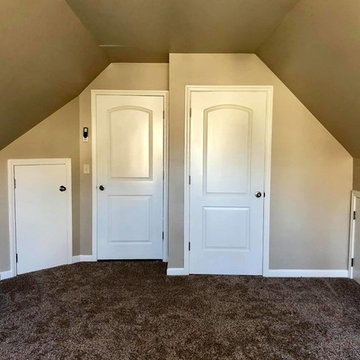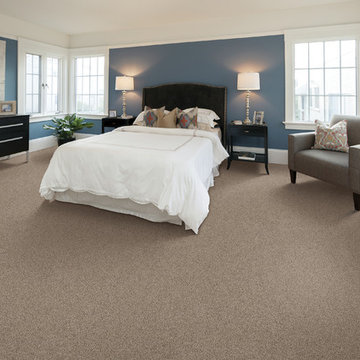寝室 (カーペット敷き、コンクリートの床、茶色い床、緑の床) の写真
絞り込み:
資材コスト
並び替え:今日の人気順
写真 1〜20 枚目(全 4,037 枚)
1/5
Bedroom | The Designer by Metricon Fortitude, on display in Warragul, VIC.
他の地域にあるビーチスタイルのおしゃれな寝室 (ベージュの壁、カーペット敷き、茶色い床、シアーカーテン、グレーとブラウン)
他の地域にあるビーチスタイルのおしゃれな寝室 (ベージュの壁、カーペット敷き、茶色い床、シアーカーテン、グレーとブラウン)
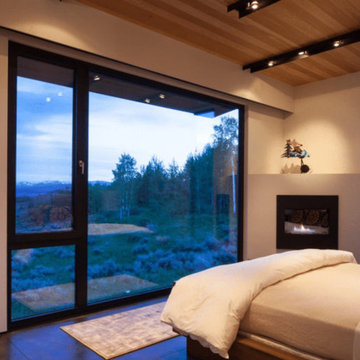
他の地域にある中くらいなコンテンポラリースタイルのおしゃれな寝室 (ベージュの壁、コンクリートの床、コーナー設置型暖炉、漆喰の暖炉まわり、茶色い床) のレイアウト
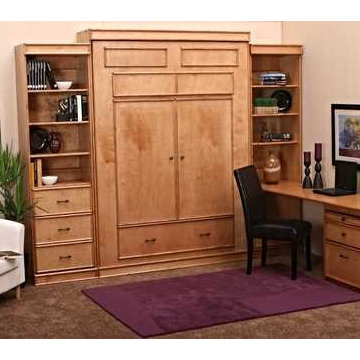
ニューヨークにある中くらいなトランジショナルスタイルのおしゃれな客用寝室 (ベージュの壁、カーペット敷き、暖炉なし、茶色い床) のインテリア

Extensive valley and mountain views inspired the siting of this simple L-shaped house that is anchored into the landscape. This shape forms an intimate courtyard with the sweeping views to the south. Looking back through the entry, glass walls frame the view of a significant mountain peak justifying the plan skew.
The circulation is arranged along the courtyard in order that all the major spaces have access to the extensive valley views. A generous eight-foot overhang along the southern portion of the house allows for sun shading in the summer and passive solar gain during the harshest winter months. The open plan and generous window placement showcase views throughout the house. The living room is located in the southeast corner of the house and cantilevers into the landscape affording stunning panoramic views.
Project Year: 2012
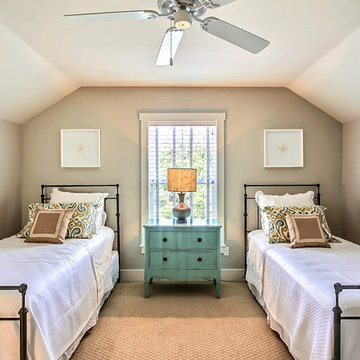
Lola Interiors, Interior Design | East Coast Virtual Tours, Photography
ジャクソンビルにある中くらいなビーチスタイルのおしゃれな客用寝室 (グレーの壁、カーペット敷き、暖炉なし、茶色い床、照明、グレーとブラウン) のインテリア
ジャクソンビルにある中くらいなビーチスタイルのおしゃれな客用寝室 (グレーの壁、カーペット敷き、暖炉なし、茶色い床、照明、グレーとブラウン) のインテリア
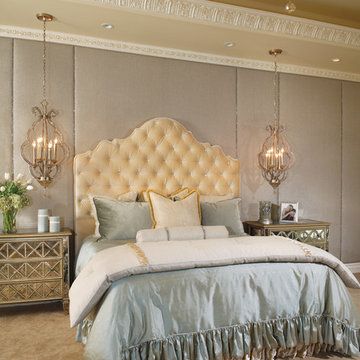
Eagle Luxury Properties design by Guided Home Design
フェニックスにある広いヴィクトリアン調のおしゃれな主寝室 (カーペット敷き、グレーの壁、暖炉なし、茶色い床、グレーとブラウン)
フェニックスにある広いヴィクトリアン調のおしゃれな主寝室 (カーペット敷き、グレーの壁、暖炉なし、茶色い床、グレーとブラウン)
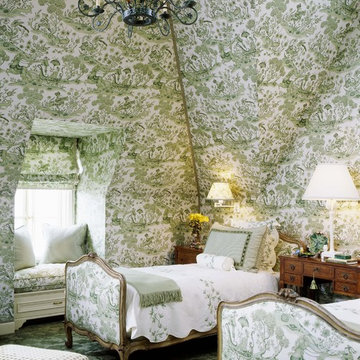
Interior Design by Tucker & Marks: http://www.tuckerandmarks.com/
Photograph by Matthew Millman
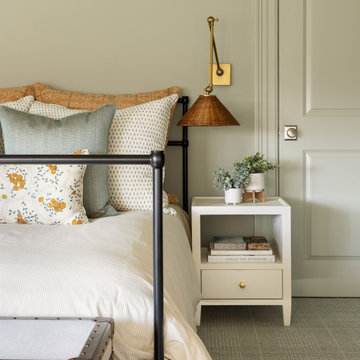
Guest Suite, bedroom
ニューヨークにある小さなエクレクティックスタイルのおしゃれな客用寝室 (緑の壁、カーペット敷き、緑の床、三角天井) のレイアウト
ニューヨークにある小さなエクレクティックスタイルのおしゃれな客用寝室 (緑の壁、カーペット敷き、緑の床、三角天井) のレイアウト
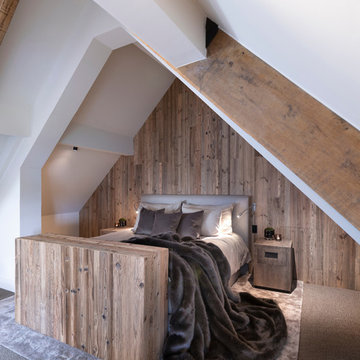
With views over looking a stunning lake, this fabulous contemporary style loft apartment is now a transformed space. With bespoke Janey Butler Interiors furniture design. Crestron smarthome intergration. This once dated space is now a wonderful space to live in and enjoy.
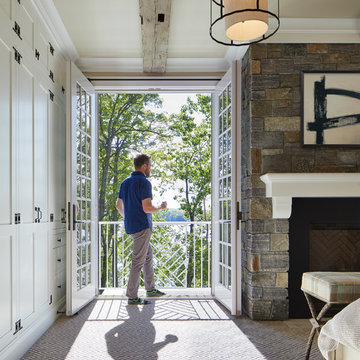
Builder: John Kraemer & Sons | Architecture: Murphy & Co. Design | Interiors: Engler Studio | Photography: Corey Gaffer
ミネアポリスにある広いビーチスタイルのおしゃれな主寝室 (カーペット敷き、標準型暖炉、石材の暖炉まわり、茶色い床、ベージュの壁) のレイアウト
ミネアポリスにある広いビーチスタイルのおしゃれな主寝室 (カーペット敷き、標準型暖炉、石材の暖炉まわり、茶色い床、ベージュの壁) のレイアウト
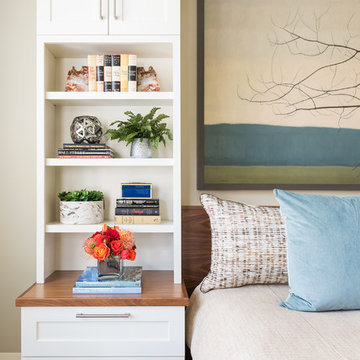
Photo by Lucy Call
ソルトレイクシティにあるトランジショナルスタイルのおしゃれな主寝室 (白い壁、カーペット敷き、茶色い床) のレイアウト
ソルトレイクシティにあるトランジショナルスタイルのおしゃれな主寝室 (白い壁、カーペット敷き、茶色い床) のレイアウト
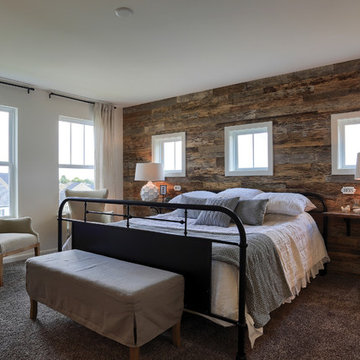
Warm and masculine, this industrial chic style bedroom has become a trend even in suburban and more rural areas. Combine utilitarian items with worn textures and the warmth of raw, aged woods to achieve the look! The carpet is the High Hand style by Mohawk Flooring in the Crossroads color. The accent wall was first painted with Sherwin Williams Black Magic paint (SW6991) and then created using wooden pallets. It uses 3, 4, and 5 inch wide by 1/2” thick boards.
Photo Credit: Justin Tearney
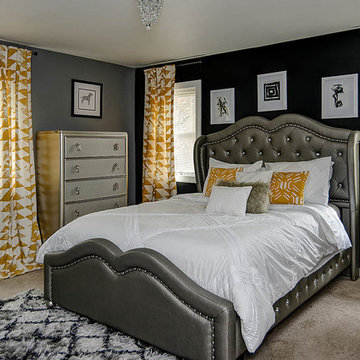
John McBay
Working with the client a total of 4 months. Decor budget for this project was estimated $7000. All new furniture in living room, dinning room and master bedroom. Remix worked around the clients financial schedule to design a space she loved.
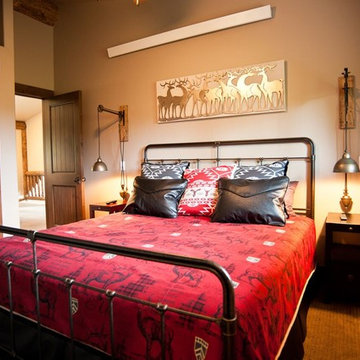
Locally harvested Englemann Spruce 12-14" diameter log home, hand-crafted by Shavano Custom Log Works. Available for nightly and weekly rental. https://www.riverridgerentals.com/breckenridge/vacation-rentals/apres-ski-cabin/
寝室 (カーペット敷き、コンクリートの床、茶色い床、緑の床) の写真
1
