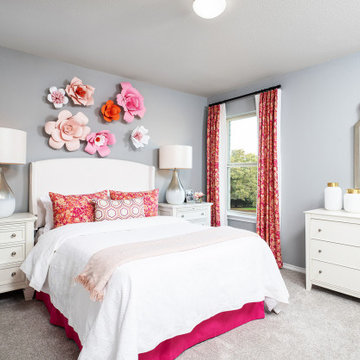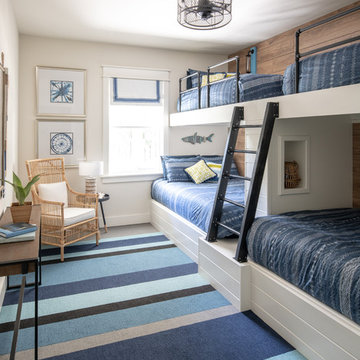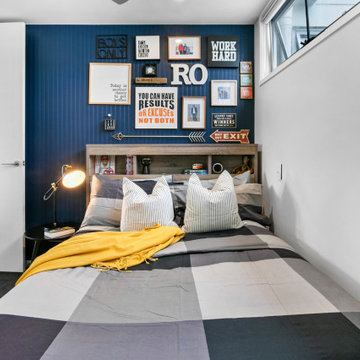寝室 (カーペット敷き、コンクリートの床、コルクフローリング、リノリウムの床) の写真
絞り込み:
資材コスト
並び替え:今日の人気順
写真 1〜20 枚目(全 124,043 枚)
1/5
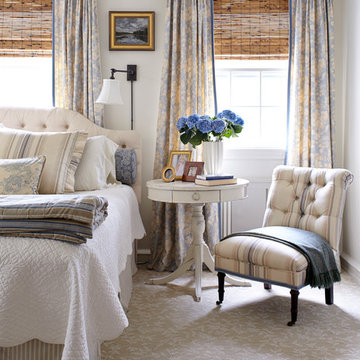
Pale blues and sandy beiges add to the tranquility of the upstairs master bedroom.
他の地域にある中くらいなトラディショナルスタイルのおしゃれな主寝室 (白い壁、カーペット敷き、照明) のレイアウト
他の地域にある中くらいなトラディショナルスタイルのおしゃれな主寝室 (白い壁、カーペット敷き、照明) のレイアウト
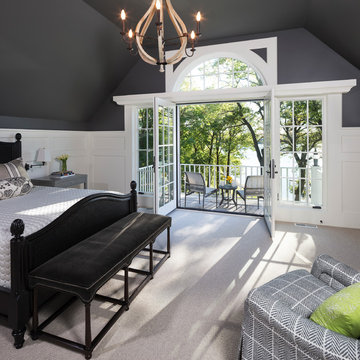
Builder: John Kraemer & Sons | Architect: Swan Architecture | Interiors: Katie Redpath Constable | Landscaping: Bechler Landscapes | Photography: Landmark Photography

A full renovation for this boy's bedroom included custom built-ins on both ends of the room as well as new furniture, lighting, rug, accessories, and a Roman shade. The built-ins provide storage space and elegantly display an extensive collection of sports memorabilia. The built-in desk is a perfect place for studying and homework. A new recliner adds the right amount of sophistication. The vestibule walls were covered in grasscloth and have a beautiful texture.
Photo Credit: Gieves Anderson
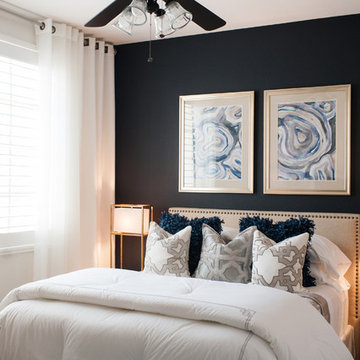
photo credit: Bethany Paige Photography
ラスベガスにある小さなトランジショナルスタイルのおしゃれな客用寝室 (青い壁、カーペット敷き) のレイアウト
ラスベガスにある小さなトランジショナルスタイルのおしゃれな客用寝室 (青い壁、カーペット敷き) のレイアウト

Nestled into sloping topography, the design of this home allows privacy from the street while providing unique vistas throughout the house and to the surrounding hill country and downtown skyline. Layering rooms with each other as well as circulation galleries, insures seclusion while allowing stunning downtown views. The owners' goals of creating a home with a contemporary flow and finish while providing a warm setting for daily life was accomplished through mixing warm natural finishes such as stained wood with gray tones in concrete and local limestone. The home's program also hinged around using both passive and active green features. Sustainable elements include geothermal heating/cooling, rainwater harvesting, spray foam insulation, high efficiency glazing, recessing lower spaces into the hillside on the west side, and roof/overhang design to provide passive solar coverage of walls and windows. The resulting design is a sustainably balanced, visually pleasing home which reflects the lifestyle and needs of the clients.
Photography by Andrew Pogue

Owners bedroom
アトランタにある中くらいなトランジショナルスタイルのおしゃれな主寝室 (グレーの壁、カーペット敷き、グレーの床、折り上げ天井、暖炉なし、パネル壁) のインテリア
アトランタにある中くらいなトランジショナルスタイルのおしゃれな主寝室 (グレーの壁、カーペット敷き、グレーの床、折り上げ天井、暖炉なし、パネル壁) のインテリア

Beth Singer Photographer.
デトロイトにあるコンテンポラリースタイルのおしゃれな主寝室 (グレーの壁、カーペット敷き、暖炉なし、グレーの床) のインテリア
デトロイトにあるコンテンポラリースタイルのおしゃれな主寝室 (グレーの壁、カーペット敷き、暖炉なし、グレーの床) のインテリア

ダラスにある広いトランジショナルスタイルのおしゃれな主寝室 (グレーの壁、カーペット敷き、暖炉なし、グレーの床、照明、グレーとクリーム色) のレイアウト
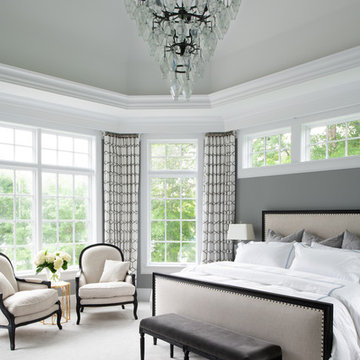
Scott Amundson Photography
ミネアポリスにある広いトランジショナルスタイルのおしゃれな主寝室 (グレーの壁、カーペット敷き、ベージュの床、暖炉なし、照明)
ミネアポリスにある広いトランジショナルスタイルのおしゃれな主寝室 (グレーの壁、カーペット敷き、ベージュの床、暖炉なし、照明)

Mariko Reed Architectural Photography
サンフランシスコにある中くらいなカントリー風のおしゃれな主寝室 (白い壁、カーペット敷き) のインテリア
サンフランシスコにある中くらいなカントリー風のおしゃれな主寝室 (白い壁、カーペット敷き) のインテリア

The ceiling detail was designed to be the star in room to add interest and to showcase how large this master bedroom really is!
Studio KW Photography

A master bedroom with an ocean inspired, upscale hotel atmosphere. The soft blues, creams and dark woods give the impression of luxury and calm. Soft sheers on a rustic iron rod hang over woven grass shades and gently filter light into the room. Rich painted wood panel molding helps to anchor the space. A reading area adorns the bay window and the antique tray table offers a worn nautical motif. Brass fixtures and the rough hewn dresser remind one of the sea. Artwork and accessories also lend a coastal feeling.

ロンドンにある広いコンテンポラリースタイルのおしゃれな主寝室 (ベージュの壁、カーペット敷き、ベージュの床、壁紙、アクセントウォール、グレーとブラウン) のレイアウト

Space was at a premium in this 1930s bedroom refurbishment, so textured panelling was used to create a headboard no deeper than the skirting, while bespoke birch ply storage makes use of every last millimeter of space.
The circular cut-out handles take up no depth while relating to the geometry of the lamps and mirror.
Muted blues, & and plaster pink create a calming backdrop for the rich mustard carpet, brick zellige tiles and petrol velvet curtains.
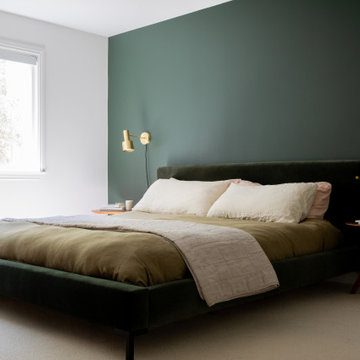
This young married couple enlisted our help to update their recently purchased condo into a brighter, open space that reflected their taste. They traveled to Copenhagen at the onset of their trip, and that trip largely influenced the design direction of their home, from the herringbone floors to the Copenhagen-based kitchen cabinetry. We blended their love of European interiors with their Asian heritage and created a soft, minimalist, cozy interior with an emphasis on clean lines and muted palettes.
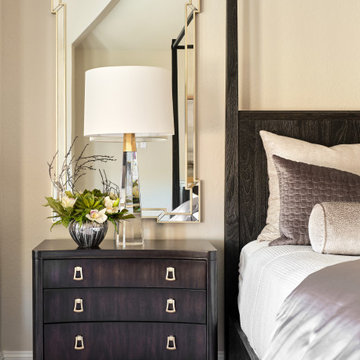
Our young professional clients moved to Texas from out of state and purchased a new home that they wanted to make their own. They contracted our team to change out all of the lighting fixtures and to furnish the home from top to bottom including furniture, custom drapery, artwork, and accessories. The results are a home bursting with character and filled with unique furniture pieces and artwork that perfectly reflects our sophisticated clients personality.
寝室 (カーペット敷き、コンクリートの床、コルクフローリング、リノリウムの床) の写真
1

