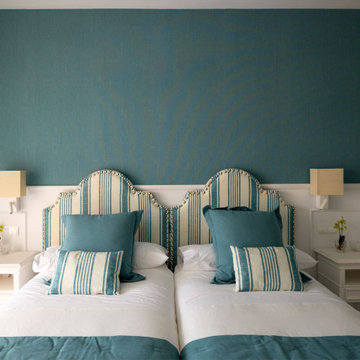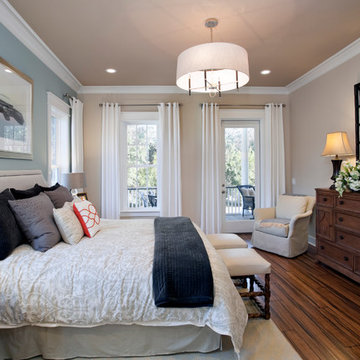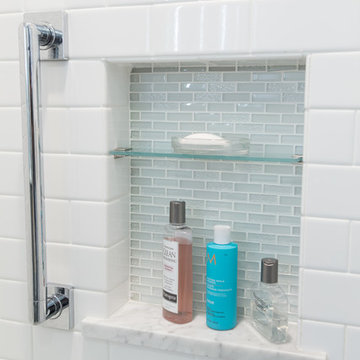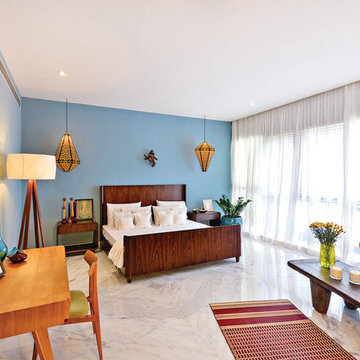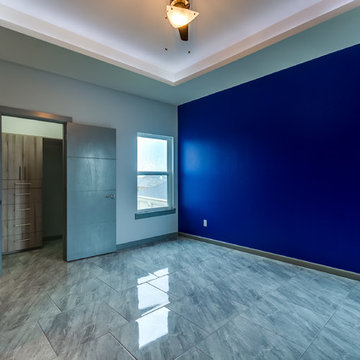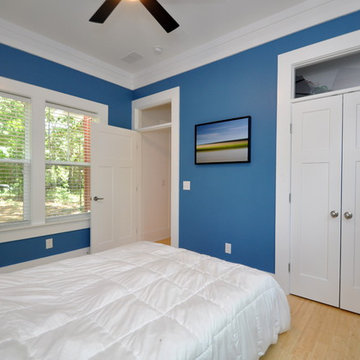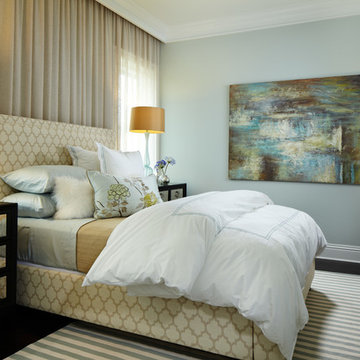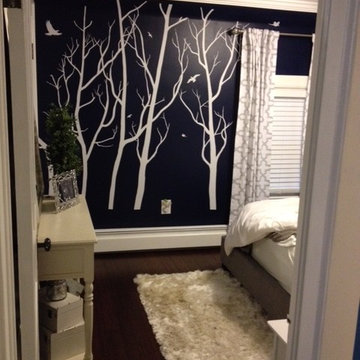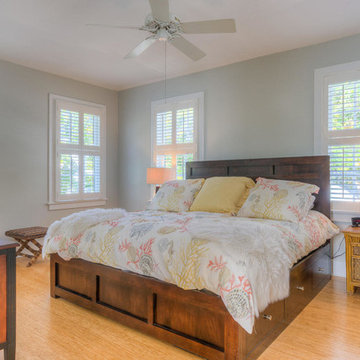寝室 (竹フローリング、大理石の床、青い壁) の写真
絞り込み:
資材コスト
並び替え:今日の人気順
写真 1〜20 枚目(全 196 枚)
1/4
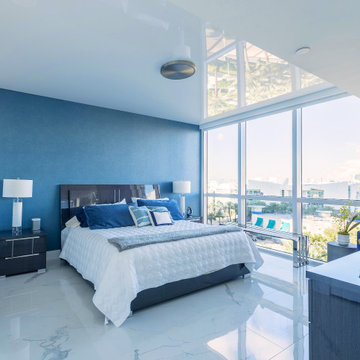
High Gloss Ceilings look great with seafront properties!
マイアミにある中くらいなコンテンポラリースタイルのおしゃれな主寝室 (青い壁、大理石の床、白い床、クロスの天井) のインテリア
マイアミにある中くらいなコンテンポラリースタイルのおしゃれな主寝室 (青い壁、大理石の床、白い床、クロスの天井) のインテリア
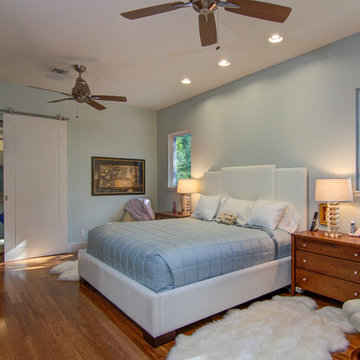
The Pearl is a Contemporary styled Florida Tropical home. The Pearl was designed and built by Josh Wynne Construction. The design was a reflection of the unusually shaped lot which is quite pie shaped. This green home is expected to achieve the LEED Platinum rating and is certified Energy Star, FGBC Platinum and FPL BuildSmart. Photos by Ryan Gamma
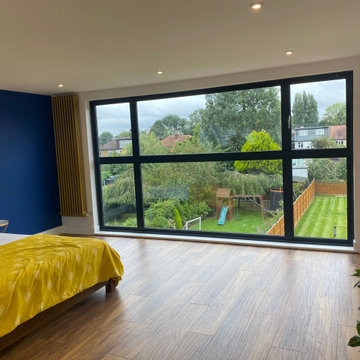
Job type: Loft Conversion and a garden studio/ storage for outdoor play equipment, office and games room
Property type: Semi-detached
Reason for loft conversion: More space for two little ones
Project spec: High Specification
Photo: Loft Conversion in Eastcote - Modern Bedroom decor
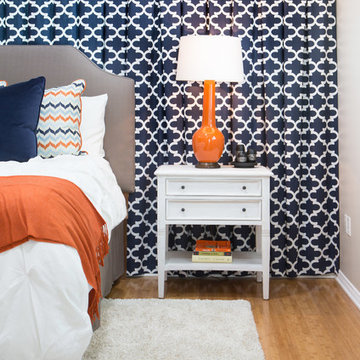
The navy and white custom drapery runs the length of the bedroom wall. Vintage orange lamps pop against the fabric and energize the space. The cream colored shag rug adds texture and softness to the room.
Erika Bierman Photography
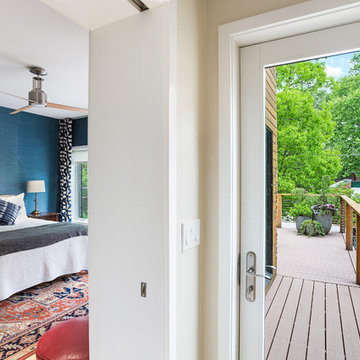
This new project is a sustainable flats concept for Philadelphia. Two single homes in disrepair were removed and replaced with three single-level, house-sized flats that are ideal for entertaining or families. Getting light deep into the space was the central design challenge for this green project and resulted in an open floor-plan as well as an interior courtyard that runs vertically through the core of the property. Making the most of this urban lot, on-site parking and private outdoor spaces were integrated into the rear of the units; secure bike storage is located in the courtyard, with additional unit storage in the basement.
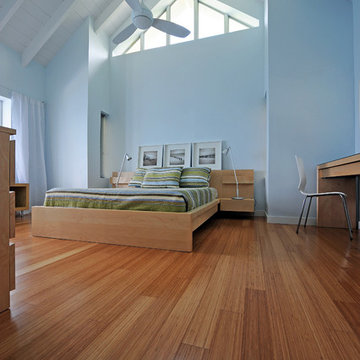
This contemporary home sits comfortably amidst the treetops overlooking the surf break at Cane Garden Bay. The innovative use of materials combined with strict attention to detail has resulted in a very clean modern interpretation of the traditional Caribbean hillside home. A focus on sustainability through the planning process was layered over the imaginatIve design solutions resulting in the creation of a high quality living environment with minimal impact on the global environment. The open, free-flowing design results in a contemporary Caribbean home with a comfortable scale while making the most of the location’s spectacular views.
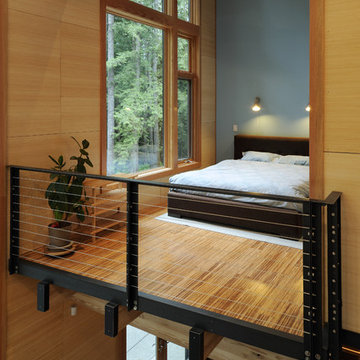
Sliding barn doors separate the master bedroom balcony from the entry and living room
シアトルにある中くらいなコンテンポラリースタイルのおしゃれなロフト寝室 (竹フローリング、青い壁、暖炉なし、アクセントウォール) のレイアウト
シアトルにある中くらいなコンテンポラリースタイルのおしゃれなロフト寝室 (竹フローリング、青い壁、暖炉なし、アクセントウォール) のレイアウト
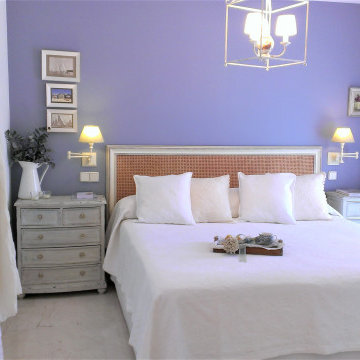
Trabajo de decoración y estilismo de dormitorio principal.
マドリードにある中くらいなトラディショナルスタイルのおしゃれな主寝室 (青い壁、大理石の床、ベージュの床)
マドリードにある中くらいなトラディショナルスタイルのおしゃれな主寝室 (青い壁、大理石の床、ベージュの床)
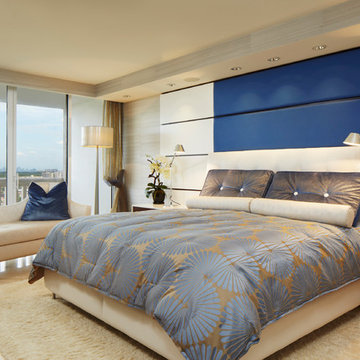
Brantley Photography
マイアミにある中くらいなコンテンポラリースタイルのおしゃれな主寝室 (青い壁、大理石の床、アクセントウォール) のレイアウト
マイアミにある中くらいなコンテンポラリースタイルのおしゃれな主寝室 (青い壁、大理石の床、アクセントウォール) のレイアウト
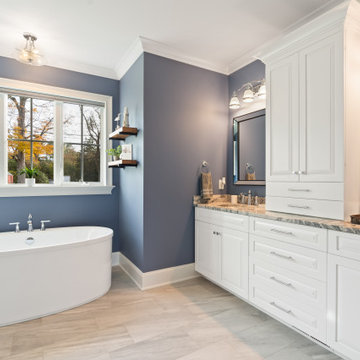
This coastal farmhouse design is destined to be an instant classic. This classic and cozy design has all of the right exterior details, including gray shingle siding, crisp white windows and trim, metal roofing stone accents and a custom cupola atop the three car garage. It also features a modern and up to date interior as well, with everything you'd expect in a true coastal farmhouse. With a beautiful nearly flat back yard, looking out to a golf course this property also includes abundant outdoor living spaces, a beautiful barn and an oversized koi pond for the owners to enjoy.
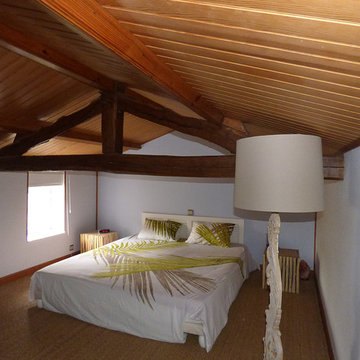
Chambre 2 : 18m² Ambiance maison de bord de mer…
Sol : Jonc de mer
Murs : peinture
Plafonds : lambris
Mobilier : la gamme bois flotté de Maison du Monde, une commode aux couleurs de lagoon…
Objets Déco : Des touches de couleur bleu, vert d’eau, sont apportées par les coussins et linges de lit, …
Eclairage : indirect, des appliques en laiton, des lampes en cristaux de sel dissimulées derrière les tables de chevet
On a récupéré un panneau de paravent en persiennes pour créer un placard dans la chambre. Création d’étagères sur mesures.
Palier : 9m² : Tons neutres
Sol : Jonc de mer
Murs : peinture et lambris, miroirs tout hauteur face au dressing.
Plafonds : lambris
Mobilier : Création d’un dressing sur-mesure avec des modules de Ikea et des paravents en persiennes pour créer les portes…
Objets Déco : Un grand vase
Eclairage : indirect, des spots filtrent au travers des persiennes, une applique en plâtre, une applique avec effet graphique dissimulée derrière le vase.
寝室 (竹フローリング、大理石の床、青い壁) の写真
1
