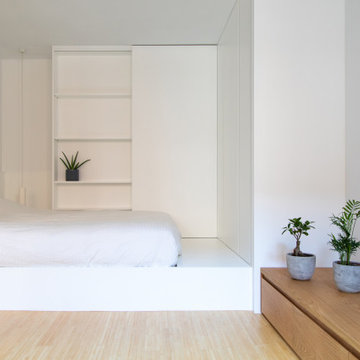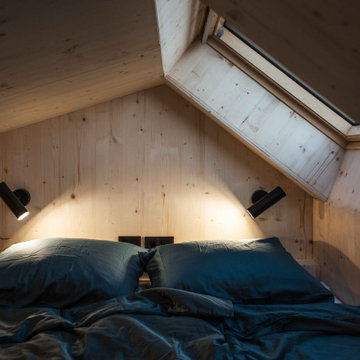ロフト寝室 (竹フローリング、リノリウムの床、クッションフロア) の写真
絞り込み:
資材コスト
並び替え:今日の人気順
写真 1〜20 枚目(全 241 枚)
1/5
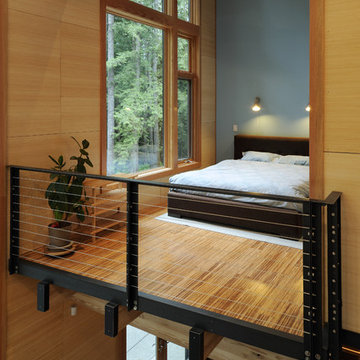
Sliding barn doors separate the master bedroom balcony from the entry and living room
シアトルにある中くらいなコンテンポラリースタイルのおしゃれなロフト寝室 (竹フローリング、青い壁、暖炉なし、アクセントウォール) のレイアウト
シアトルにある中くらいなコンテンポラリースタイルのおしゃれなロフト寝室 (竹フローリング、青い壁、暖炉なし、アクセントウォール) のレイアウト
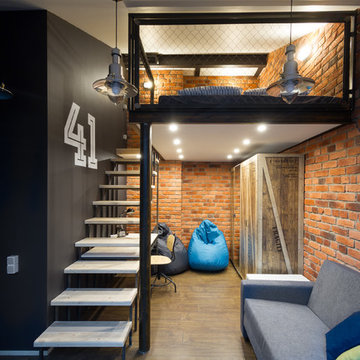
Макс Жуков
サンクトペテルブルクにあるインダストリアルスタイルのおしゃれなロフト寝室 (リノリウムの床、マルチカラーの壁) のレイアウト
サンクトペテルブルクにあるインダストリアルスタイルのおしゃれなロフト寝室 (リノリウムの床、マルチカラーの壁) のレイアウト
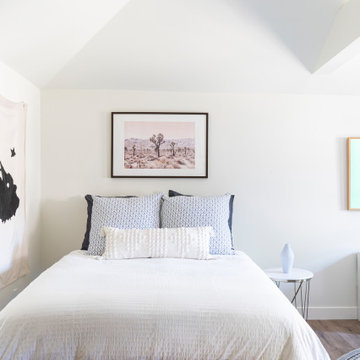
In the quite streets of southern Studio city a new, cozy and sub bathed bungalow was designed and built by us.
The white stucco with the blue entrance doors (blue will be a color that resonated throughout the project) work well with the modern sconce lights.
Inside you will find larger than normal kitchen for an ADU due to the smart L-shape design with extra compact appliances.
The roof is vaulted hip roof (4 different slopes rising to the center) with a nice decorative white beam cutting through the space.
The bathroom boasts a large shower and a compact vanity unit.
Everything that a guest or a renter will need in a simple yet well designed and decorated garage conversion.
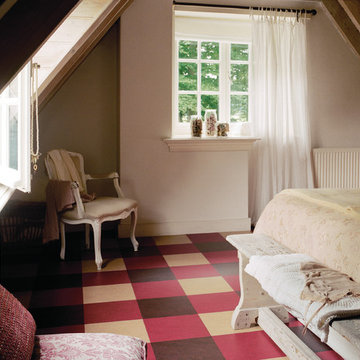
Colors: Raspberry, Camel, Wine-Barrel
シカゴにある中くらいなトラディショナルスタイルのおしゃれなロフト寝室 (白い壁、リノリウムの床、暖炉なし) のレイアウト
シカゴにある中くらいなトラディショナルスタイルのおしゃれなロフト寝室 (白い壁、リノリウムの床、暖炉なし) のレイアウト
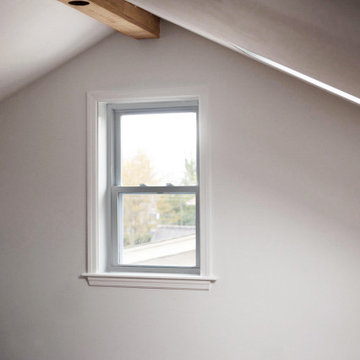
フィラデルフィアにある中くらいなコンテンポラリースタイルのおしゃれなロフト寝室 (白い壁、クッションフロア、暖炉なし、茶色い床、表し梁) のレイアウト
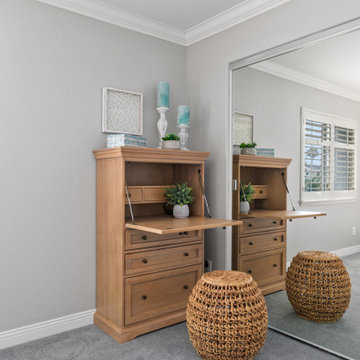
This breezy loft space upstairs connects to the guest bedroom. A cohesive design was created by using neutral colors and a splash of blues and greens throughout. The art work is all coastal vibes. The guest bedroom has all the comfort for a great stay. A comfy bed, good storage and a relaxing design.
The loft is used as a home office. The desk is functional and good looking with a decorative X on the side. Additional storage is in the file cabinet. A set of rattan chairs with a teal side table create an area to add seating or find a quiet place to read.
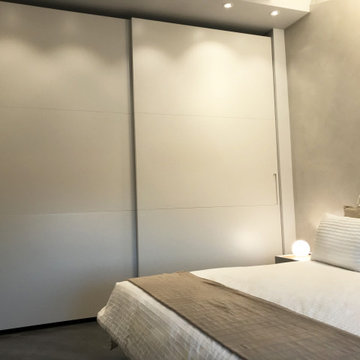
La scelta migliore se hai poco spazio?
L’armadio scorrevole in nicchia!
Dalle linee essenziali e di gusto, risulta essere silenziosissimo grazie alla ferramenta magnetica che rallenta la fine corsa e mantiene tutto a registro.
«Siamo convinti che siano le stanze a parlarti: c’è sempre un oggetto, magari anche piccolo, che può dare la svolta…
In questa camera il tocco chic sono sicuramente le abat-jour a sfera (Artemide) sui comodini e le stampe retro-letto in perfetto nordic style.
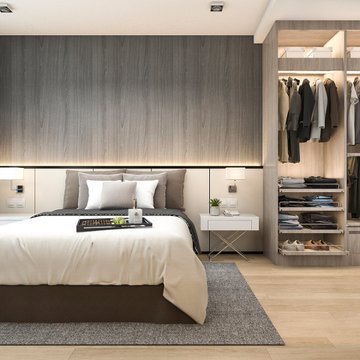
Clean Bedroom Design with simple colors and lighting, plenty of storage, bamboo flooring.
フェニックスにある小さなコンテンポラリースタイルのおしゃれなロフト寝室 (グレーの壁、竹フローリング、暖炉なし、塗装板張りの暖炉まわり、ベージュの床、格子天井、パネル壁) のインテリア
フェニックスにある小さなコンテンポラリースタイルのおしゃれなロフト寝室 (グレーの壁、竹フローリング、暖炉なし、塗装板張りの暖炉まわり、ベージュの床、格子天井、パネル壁) のインテリア
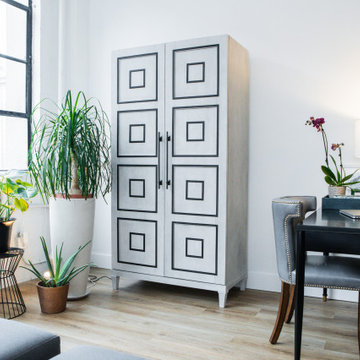
In the bedroom, we built the perfect bed: layers of cozy fabrics, textures and colors. With so many neutrals everywhere you look, these fun colors are some eye candy! We took the no storage “problem” as an opportunity to include a fun statement piece with the armoire.
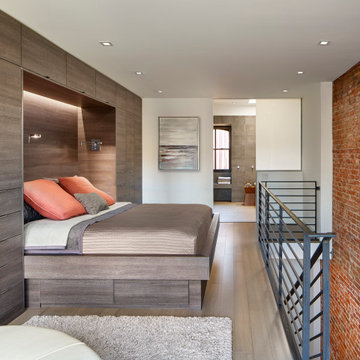
The closet/headboard feature wall maximizes storage and organization in the master suite. Custom millwork by Jason Heilman Woodworking.
フィラデルフィアにあるコンテンポラリースタイルのおしゃれなロフト寝室 (竹フローリング、白い壁、茶色い床) のレイアウト
フィラデルフィアにあるコンテンポラリースタイルのおしゃれなロフト寝室 (竹フローリング、白い壁、茶色い床) のレイアウト
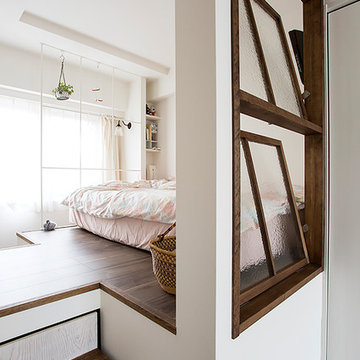
小上がりに上る階段も、リノベの際につくったもので、小上がりと同じ木材でできています。
この階段を取り外すと、中には広い収納スペースが。
寝室をロフトのようにつくることで、たっぷりと収納スペースを確保できました。
東京23区にある小さなカントリー風のおしゃれなロフト寝室 (白い壁、クッションフロア、暖炉なし、グレーの床) のインテリア
東京23区にある小さなカントリー風のおしゃれなロフト寝室 (白い壁、クッションフロア、暖炉なし、グレーの床) のインテリア
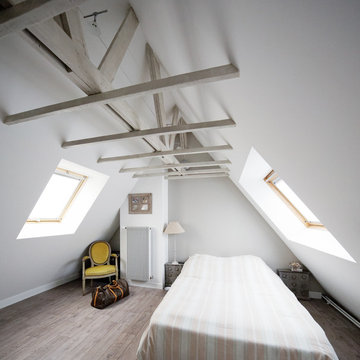
COMBLES - Création d'une quatrième chambre sous les combles.
© Hugo Hébrard photographe d'architecture - www.hugohebrard.com
パリにある中くらいなコンテンポラリースタイルのおしゃれなロフト寝室 (ベージュの壁、リノリウムの床)
パリにある中くらいなコンテンポラリースタイルのおしゃれなロフト寝室 (ベージュの壁、リノリウムの床)
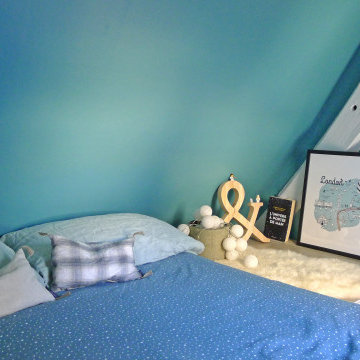
ÉTAT DES LEUX: Situé au dernier étage d’un immeuble du XVIIIe siècle dans le centre historique de Nantes, le studio en "tipi" a beaucoup de charme mais il a été mal entretenu et les agencements sont grossièrement bricolés. La cuisine et la salle de bain notamment sont en très mauvais état et les tomettes anciennes ont subi toute sorte de dommage.
MISSION: L’intervention a consisté à redonner tout son charme au lieu en mettant en valeur son volume, sa luminosité, et à en faire un petit appartement tout confort.
Ici, la petite mezzanine au dessus de la cuisine accueille un coin nuit douillet avec vue sur la pièce à vivre en dessous et sur les toits de la ville par la fenêtre face au lit.
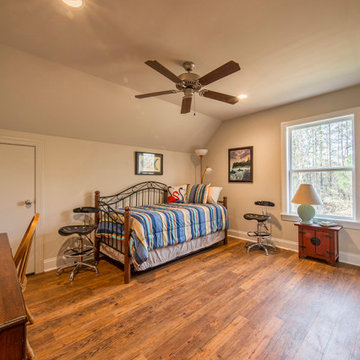
This is a cabin in the woods off the beaten path in rural Mississippi. It's owner has a refined, rustic style that appears throughout the home. The porches, many windows, great storage, open concept, tall ceilings, upscale finishes and comfortable yet stylish furnishings all contribute to the heightened livability of this space. It's just perfect for it's owner to get away from everything and relax in her own, custom tailored space.
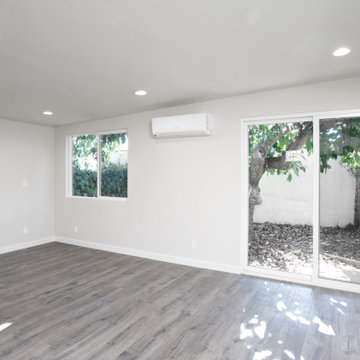
Modern ADU - Perfect for renting in Los Angeles
ロサンゼルスにある中くらいなモダンスタイルのおしゃれなロフト寝室 (白い壁、クッションフロア、暖炉なし、グレーの床) のインテリア
ロサンゼルスにある中くらいなモダンスタイルのおしゃれなロフト寝室 (白い壁、クッションフロア、暖炉なし、グレーの床) のインテリア
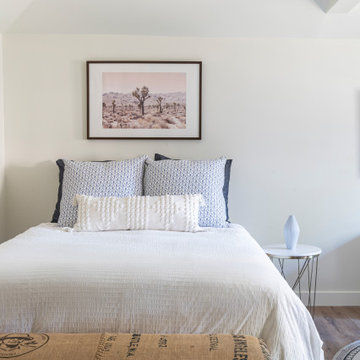
In the quite streets of southern Studio city a new, cozy and sub bathed bungalow was designed and built by us.
The white stucco with the blue entrance doors (blue will be a color that resonated throughout the project) work well with the modern sconce lights.
Inside you will find larger than normal kitchen for an ADU due to the smart L-shape design with extra compact appliances.
The roof is vaulted hip roof (4 different slopes rising to the center) with a nice decorative white beam cutting through the space.
The bathroom boasts a large shower and a compact vanity unit.
Everything that a guest or a renter will need in a simple yet well designed and decorated garage conversion.
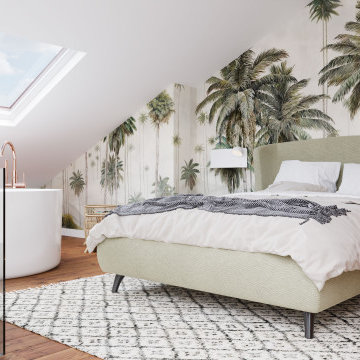
Bedroom_bathtub_massaldebain_rug_nordal_brussels_by_isabel_gomez_interiors (2)Bedroom_brussels_built_in_wardrobe_bamboo_floor_by_isabel_gomez_interiors (3)Bedroom_sink_wood_stone_tikamoon_brussels_by_isabel_gomez_interiorsBedroom_wallpaper_karaventura_saba_side_table_pink_hubsch_interior_brussels_by_isabel_gomez_interiors
ロフト寝室 (竹フローリング、リノリウムの床、クッションフロア) の写真
1

