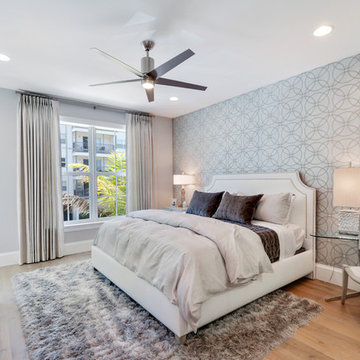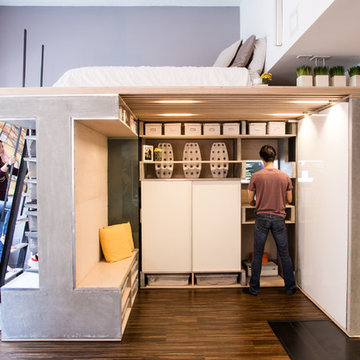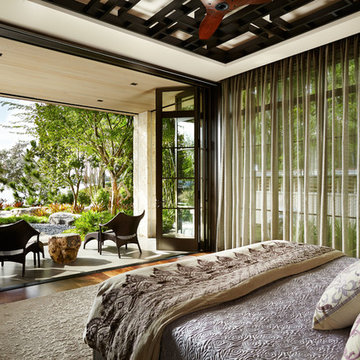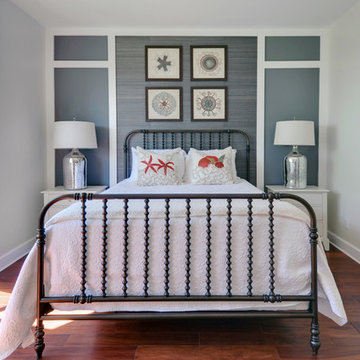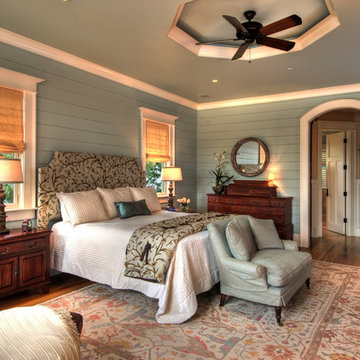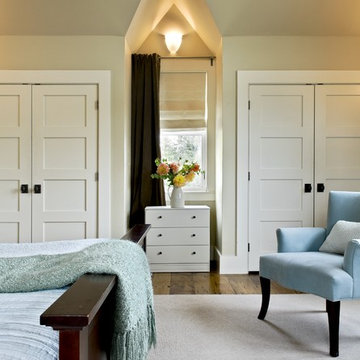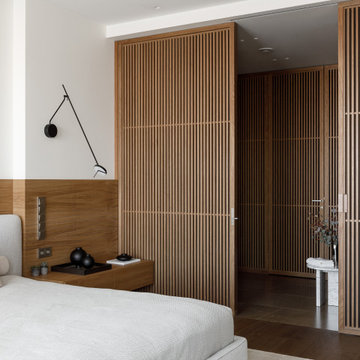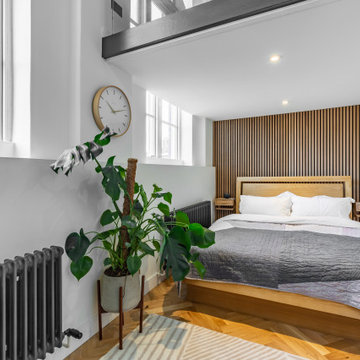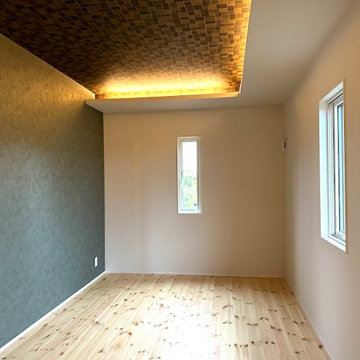寝室 (竹フローリング、リノリウムの床、無垢フローリング) の写真
絞り込み:
資材コスト
並び替え:今日の人気順
写真 21〜40 枚目(全 74,109 枚)
1/4

Photography by Anna Herbst.
This photo was featured in the Houzz Story, "6 Attic Transformations to Inspire Your Own"
ニューヨークにある中くらいなトランジショナルスタイルのおしゃれな主寝室 (ベージュの壁、無垢フローリング、暖炉なし、茶色い床、照明、勾配天井) のインテリア
ニューヨークにある中くらいなトランジショナルスタイルのおしゃれな主寝室 (ベージュの壁、無垢フローリング、暖炉なし、茶色い床、照明、勾配天井) のインテリア

French Country style bedroom - Pearce Scott Architects
他の地域にある中くらいなトラディショナルスタイルのおしゃれな客用寝室 (青い壁、無垢フローリング、照明) のインテリア
他の地域にある中くらいなトラディショナルスタイルのおしゃれな客用寝室 (青い壁、無垢フローリング、照明) のインテリア
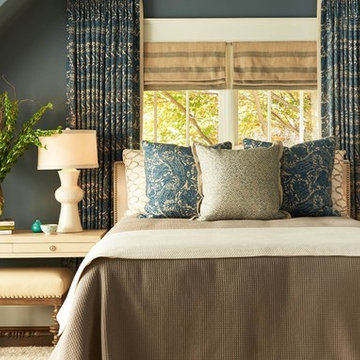
Bedroom Redesign
シャーロットにある中くらいなトランジショナルスタイルのおしゃれな主寝室 (グレーの壁、無垢フローリング、暖炉なし、茶色い床、グレーとブラウン) のインテリア
シャーロットにある中くらいなトランジショナルスタイルのおしゃれな主寝室 (グレーの壁、無垢フローリング、暖炉なし、茶色い床、グレーとブラウン) のインテリア
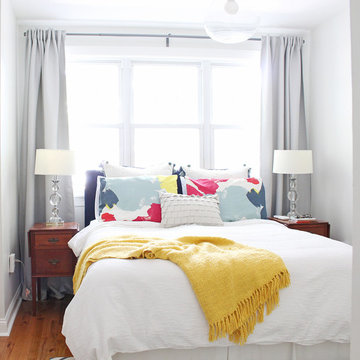
A bright, eclectic master bedroom in a Philadelphia city row home. This budget-friendly makeover used a mix of new and existing pieces. Photo credit: Chaney Widmer
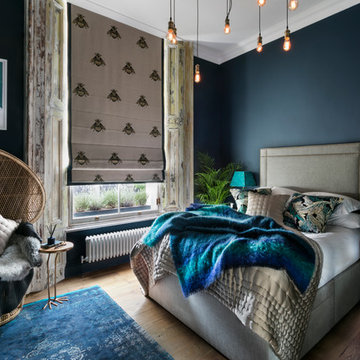
Nathalie Priem Photography
ロンドンにあるエクレクティックスタイルのおしゃれな主寝室 (青い壁、暖炉なし、無垢フローリング) のレイアウト
ロンドンにあるエクレクティックスタイルのおしゃれな主寝室 (青い壁、暖炉なし、無垢フローリング) のレイアウト
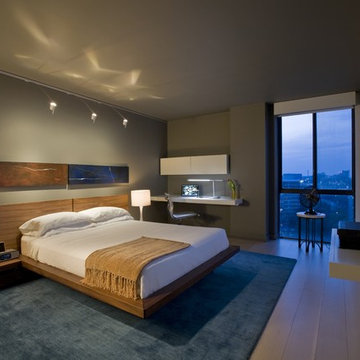
This bedroom is simply furnished with a queen-size bed, a built-in desk and AV equipment on axis with the bed. Artwork by www.AndreasCharalambous.com.
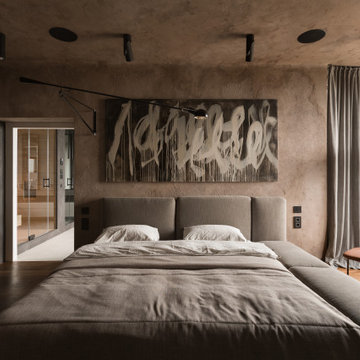
Nestled in an urban setting, this bedroom seamlessly blends raw, textured walls with refined modern elements, evoking a sense of serenity and luxury. An oversized, abstract canvas commands attention, while floor-to-ceiling windows offer glimpses of the bustling city outside. Neutral tones, coupled with sleek furniture, create a space that's both cozy and sophisticated.
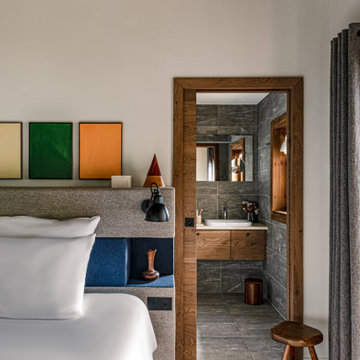
Architecte d'intérieur : Atelier Rémi Giffon
Art Curative : Josephine Fossey Office
Iconic House
グルノーブルにあるラスティックスタイルのおしゃれな寝室 (白い壁、無垢フローリング、茶色い床、表し梁)
グルノーブルにあるラスティックスタイルのおしゃれな寝室 (白い壁、無垢フローリング、茶色い床、表し梁)
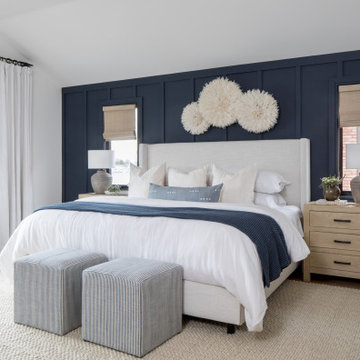
This project was a primary suite remodel that we began pre-pandemic. The primary bedroom was an addition to this waterfront home and we added character with bold board-and-batten statement wall, rich natural textures, and brushed metals. The primary bathroom received a custom white oak vanity that spanned over nine feet long, brass and matte black finishes, and an oversized steam shower in Zellige-inspired tile.
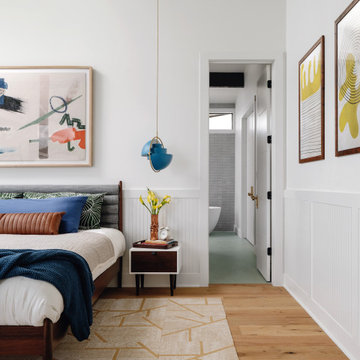
Our Austin studio decided to go bold with this project by ensuring that each space had a unique identity in the Mid-Century Modern style bathroom, butler's pantry, and mudroom. We covered the bathroom walls and flooring with stylish beige and yellow tile that was cleverly installed to look like two different patterns. The mint cabinet and pink vanity reflect the mid-century color palette. The stylish knobs and fittings add an extra splash of fun to the bathroom.
The butler's pantry is located right behind the kitchen and serves multiple functions like storage, a study area, and a bar. We went with a moody blue color for the cabinets and included a raw wood open shelf to give depth and warmth to the space. We went with some gorgeous artistic tiles that create a bold, intriguing look in the space.
In the mudroom, we used siding materials to create a shiplap effect to create warmth and texture – a homage to the classic Mid-Century Modern design. We used the same blue from the butler's pantry to create a cohesive effect. The large mint cabinets add a lighter touch to the space.
---
Project designed by the Atomic Ranch featured modern designers at Breathe Design Studio. From their Austin design studio, they serve an eclectic and accomplished nationwide clientele including in Palm Springs, LA, and the San Francisco Bay Area.
For more about Breathe Design Studio, see here: https://www.breathedesignstudio.com/
To learn more about this project, see here: https://www.breathedesignstudio.com/atomic-ranch

他の地域にある中くらいなコンテンポラリースタイルのおしゃれな主寝室 (ベージュの壁、無垢フローリング、茶色い床、板張り壁、アクセントウォール) のインテリア
寝室 (竹フローリング、リノリウムの床、無垢フローリング) の写真
2
