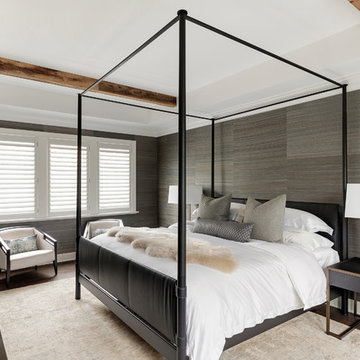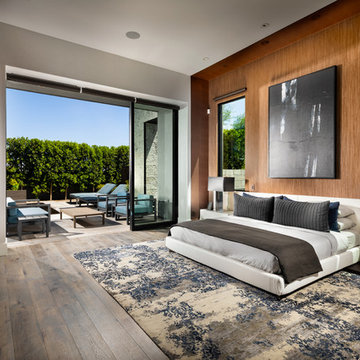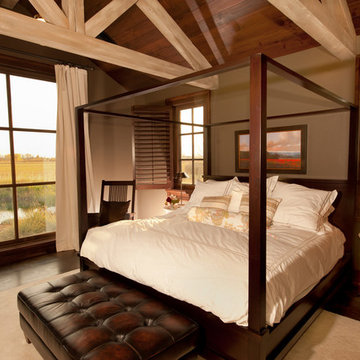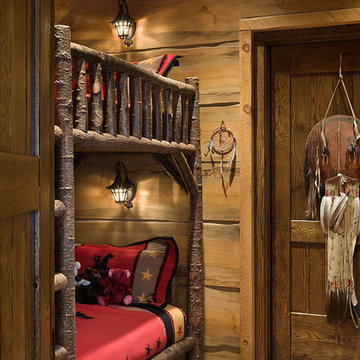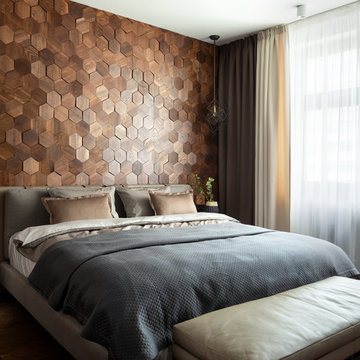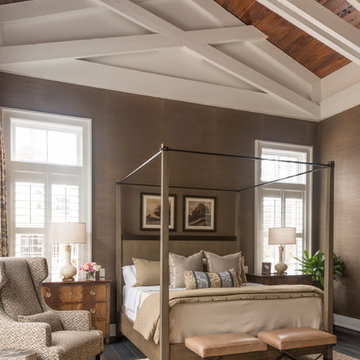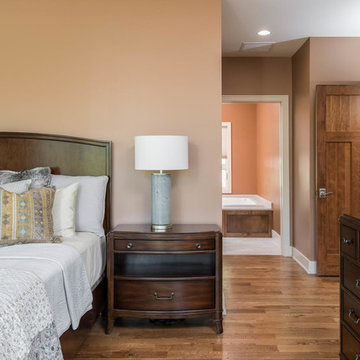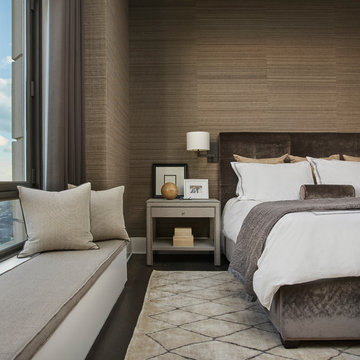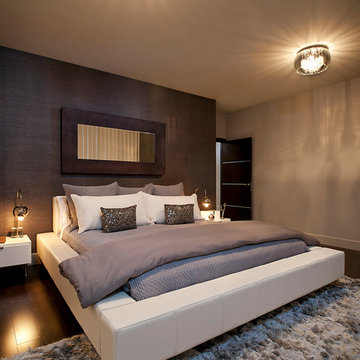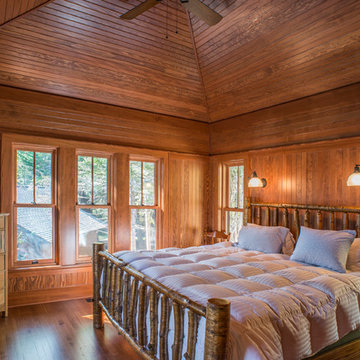寝室 (竹フローリング、濃色無垢フローリング、茶色い壁) の写真
絞り込み:
資材コスト
並び替え:今日の人気順
写真 121〜140 枚目(全 1,303 枚)
1/4
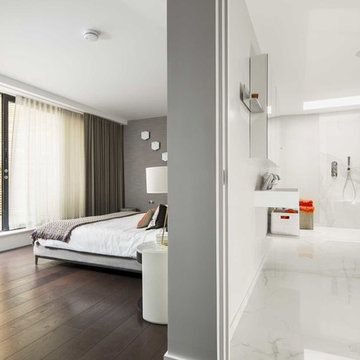
Rachel Niddrie for LXA
ロンドンにある中くらいなコンテンポラリースタイルのおしゃれな主寝室 (茶色い壁、濃色無垢フローリング) のレイアウト
ロンドンにある中くらいなコンテンポラリースタイルのおしゃれな主寝室 (茶色い壁、濃色無垢フローリング) のレイアウト
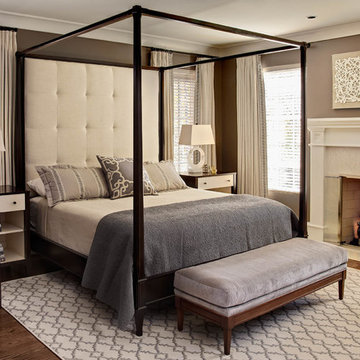
Photo by dustin peck photography inc; Interior Designer: Design Lines, Ltd (hpickett@designlinesltd.com), Architectural Design by Dean Marvin Malecha, FAIA, NC State University College of Design
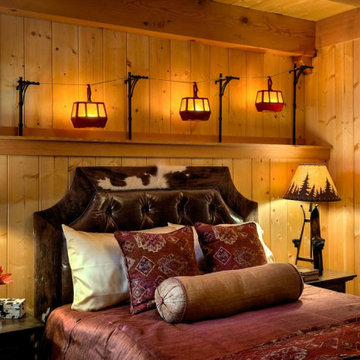
This three-story vacation home for a family of ski enthusiasts features 5 bedrooms and a six-bed bunk room, 5 1/2 bathrooms, kitchen, dining room, great room, 2 wet bars, great room, exercise room, basement game room, office, mud room, ski work room, decks, stone patio with sunken hot tub, garage, and elevator.
The home sits into an extremely steep, half-acre lot that shares a property line with a ski resort and allows for ski-in, ski-out access to the mountain’s 61 trails. This unique location and challenging terrain informed the home’s siting, footprint, program, design, interior design, finishes, and custom made furniture.
Credit: Samyn-D'Elia Architects
Project designed by Franconia interior designer Randy Trainor. She also serves the New Hampshire Ski Country, Lake Regions and Coast, including Lincoln, North Conway, and Bartlett.
For more about Randy Trainor, click here: https://crtinteriors.com/
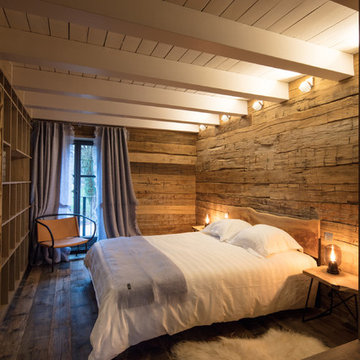
La grange transformée en chalet, double hauteur et lustre de fibre de verre, nous quittons l'Alsace pour le montagne le tempos d'une nuit.
Bois de récupération, brut ou presque...
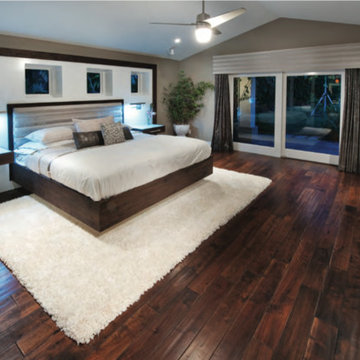
This was all about creating a long term family home, which meant that many of the items -like the master bedroom- took an unusual amount of work to complete. In the master the headboard is a customer-design piece, built around the portal windows.
Photo by Craig Hildebrand
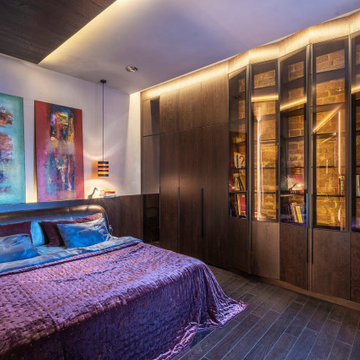
Спальня, объединённая с гардеробной комнатой и ванной - представляет из себя единое пространство. Мы визуально увеличили его за счёт отражений и скрытой подсветки, которая используется как основной источник. Фасады мебели в гардеробной выполнены из тёмного тонированного стекла, которое отражает свет и зрительно расширяет помещение. В спальне мы сохранили любимую кожаную кровать с прежней квартиры. Над изголовьем с подсветкой располагается пара минималистичных подвесных светильников и современный арт. Ломаный стеклянный стеллаж закрывает историческую кирпичную стену с подсветкой. Глухая часть стеллажа скрывает за собой потайной вход, который ведёт на черную лестницу и небольшую сейфовую комнату.
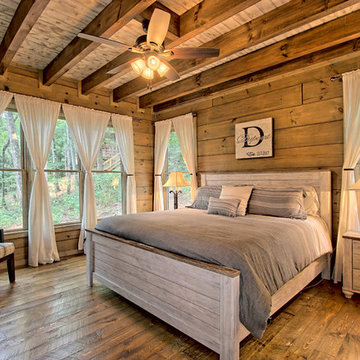
Kurtis Miller Photography, kmpics.com
Rustic Master bedroom with distressed white ceiling contrasted by dark stained wooden beams. Ship lap log walls, rustic circle sawn flooring.
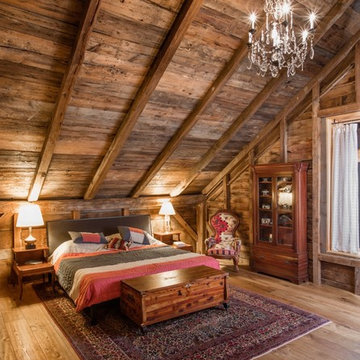
Bob Schatz
バーリントンにある広いラスティックスタイルのおしゃれな主寝室 (茶色い壁、濃色無垢フローリング、暖炉なし、茶色い床、照明、ベッド下のラグ) のインテリア
バーリントンにある広いラスティックスタイルのおしゃれな主寝室 (茶色い壁、濃色無垢フローリング、暖炉なし、茶色い床、照明、ベッド下のラグ) のインテリア
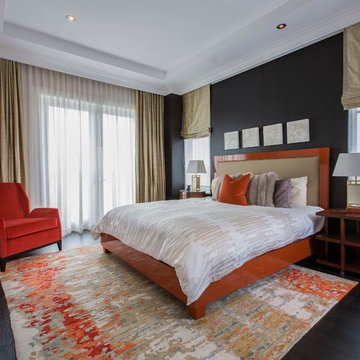
Geoff Hodgdon
This dark and contemporary Master Bedroom with dark ebony paneled walls was brought to life with an orange lacquered upholstered headboard. The colorful area rug adds life to the room.
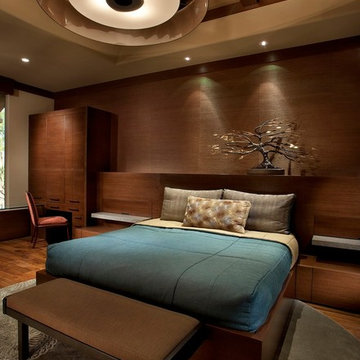
Anita Lang - IMI Design - Scottsdale, AZ
フェニックスにある広いコンテンポラリースタイルのおしゃれな主寝室 (茶色い壁、濃色無垢フローリング、暖炉なし) のレイアウト
フェニックスにある広いコンテンポラリースタイルのおしゃれな主寝室 (茶色い壁、濃色無垢フローリング、暖炉なし) のレイアウト
寝室 (竹フローリング、濃色無垢フローリング、茶色い壁) の写真
7
