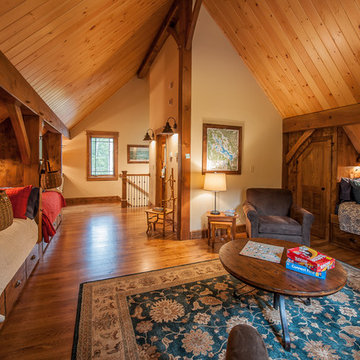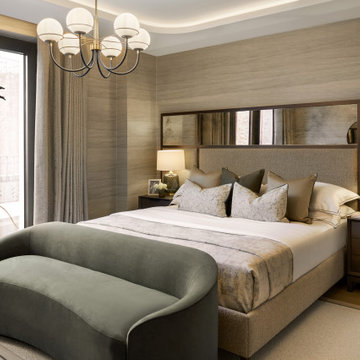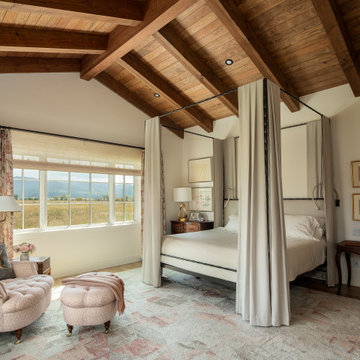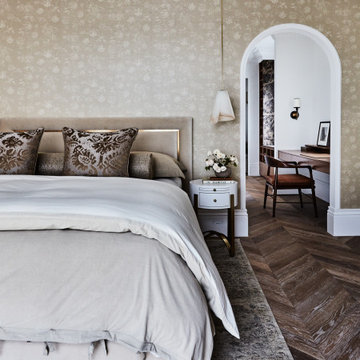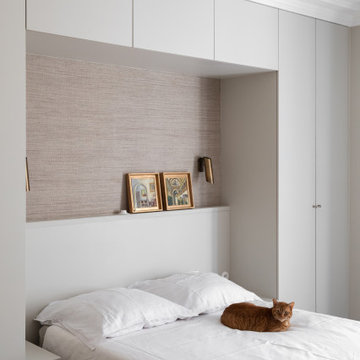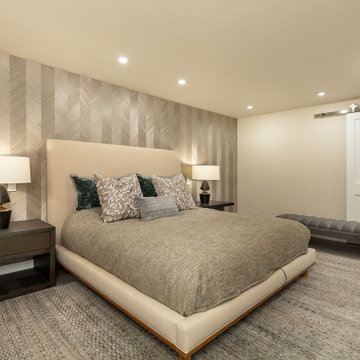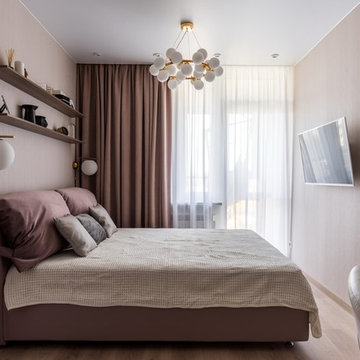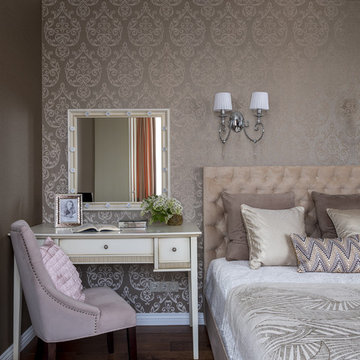寝室 (竹フローリング、コルクフローリング、無垢フローリング、ベージュの壁) の写真
絞り込み:
資材コスト
並び替え:今日の人気順
写真 1〜20 枚目(全 14,584 枚)
1/5
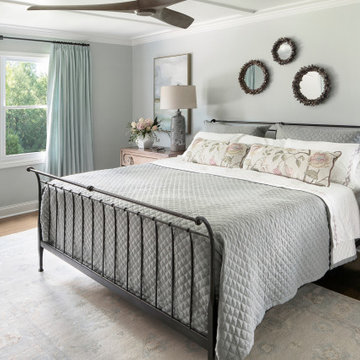
Our client wanted a comfy but stylish gathering space off the kitchen. One of their favorite places to visit was Africa.
They get to recall their amazing trip every day with the oversized gallery wall. A sectional and chairs create a cozy place to read or watch tv. The oval shaped ottoman is easy to move around without any hard corners and the orange chairs swivel for good tv viewing. Beautiful swirled blue lamps shimmer in the natural light. A little play on theme with the animal patterned area rug. The modern ceiling fan was a must have.
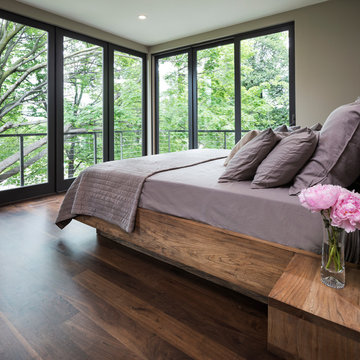
Builder: John Kraemer & Sons | Photography: Landmark Photography
ミネアポリスにある小さなモダンスタイルのおしゃれな主寝室 (ベージュの壁、無垢フローリング)
ミネアポリスにある小さなモダンスタイルのおしゃれな主寝室 (ベージュの壁、無垢フローリング)
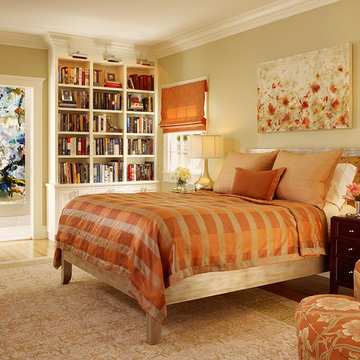
Photo: Matthew Millman
サンフランシスコにある中くらいなトランジショナルスタイルのおしゃれな主寝室 (ベージュの壁、無垢フローリング、暖炉なし、茶色い床)
サンフランシスコにある中くらいなトランジショナルスタイルのおしゃれな主寝室 (ベージュの壁、無垢フローリング、暖炉なし、茶色い床)
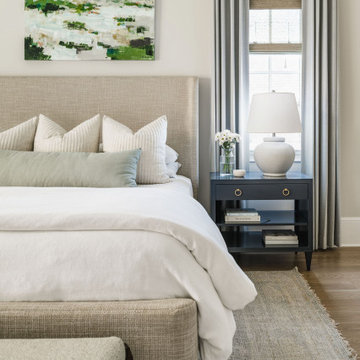
Details from a designed and styled primary bedroom in Charlotte, NC complete with upholstered bed and benches, navy bedside tables, white table lamps, woven rug, large wall art, custom window treatments and woven roman shades and wood ceiling fan.
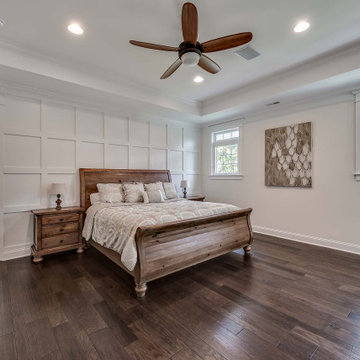
フィラデルフィアにあるトラディショナルスタイルのおしゃれな主寝室 (ベージュの壁、無垢フローリング、両方向型暖炉、石材の暖炉まわり、茶色い床、折り上げ天井、羽目板の壁)
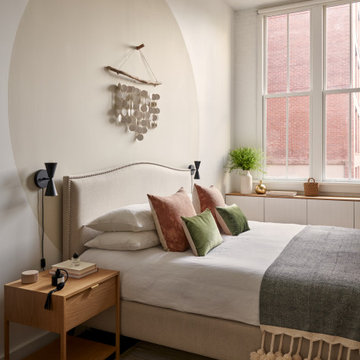
photography by Seth Caplan, styling by Mariana Marcki
ニューヨークにある中くらいなコンテンポラリースタイルのおしゃれな主寝室 (ベージュの壁、無垢フローリング、茶色い床、表し梁) のインテリア
ニューヨークにある中くらいなコンテンポラリースタイルのおしゃれな主寝室 (ベージュの壁、無垢フローリング、茶色い床、表し梁) のインテリア
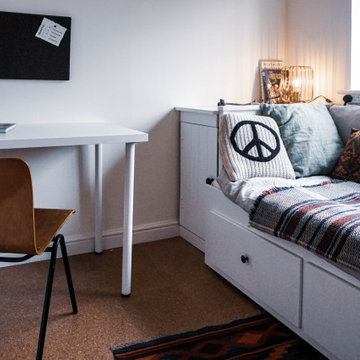
We have designed a bespoke desk using some shelf rails and a tabletop that were already in the room.
All the details have been painted, matching the black features of the room.
A bespoke storage unit has been built in the gap between the bed and the wall.The ceiling and the walls have been painted too.

Designing the Master Suite custom furnishings, bedding, window coverings and artwork to compliment the modern architecture while offering an elegant, serene environment for peaceful reflection were the chief objectives. The color scheme remains a warm neutral, like the limestone walls, along with soft accents of subdued greens, sage and silvered blues to bring the colors of the magnificent, long Hill country views into the space. Special effort was spent designing custom window coverings that wouldn't compete with the architecture, but appear integrated and operate easily to open wide the prized view fully and provide privacy when needed. To achieve an understated elegance, the textures are rich and refined with a glazed linen headboard fabric, plush wool and viscose rug, soft leather bench, velvet pillow, satin accents to custom bedding and an ultra fine linen for the drapery with accents of natural wood mixed with warm bronze and aged brass metal finishes. The original oil painting curated for this room sets a calming and serene tone for the space with an ever important focus on the beauty of nature.
The original fine art landscape painting for this room was created by Christa Brothers, of Brothers Fine Art Marfa.
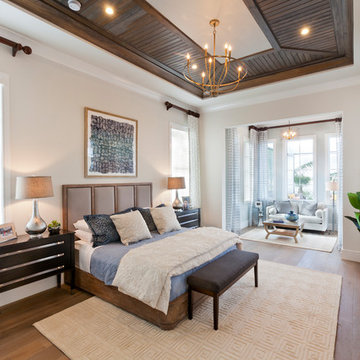
Visit The Korina 14803 Como Circle or call 941 907.8131 for additional information.
3 bedrooms | 4.5 baths | 3 car garage | 4,536 SF
The Korina is John Cannon’s new model home that is inspired by a transitional West Indies style with a contemporary influence. From the cathedral ceilings with custom stained scissor beams in the great room with neighboring pristine white on white main kitchen and chef-grade prep kitchen beyond, to the luxurious spa-like dual master bathrooms, the aesthetics of this home are the epitome of timeless elegance. Every detail is geared toward creating an upscale retreat from the hectic pace of day-to-day life. A neutral backdrop and an abundance of natural light, paired with vibrant accents of yellow, blues, greens and mixed metals shine throughout the home. Gene Pollux
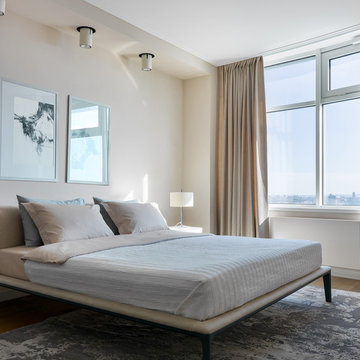
Фото Сергей Красюк.
モスクワにある中くらいなコンテンポラリースタイルのおしゃれな主寝室 (ベージュの壁、暖炉なし、無垢フローリング、茶色い床、照明) のインテリア
モスクワにある中くらいなコンテンポラリースタイルのおしゃれな主寝室 (ベージュの壁、暖炉なし、無垢フローリング、茶色い床、照明) のインテリア
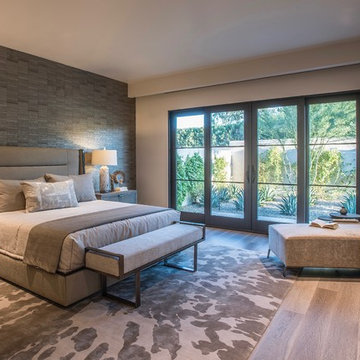
upholstered headboard, bronze bench, wallpapered headboard
フェニックスにある広いコンテンポラリースタイルのおしゃれな主寝室 (ベージュの壁、無垢フローリング、ベージュの床) のレイアウト
フェニックスにある広いコンテンポラリースタイルのおしゃれな主寝室 (ベージュの壁、無垢フローリング、ベージュの床) のレイアウト
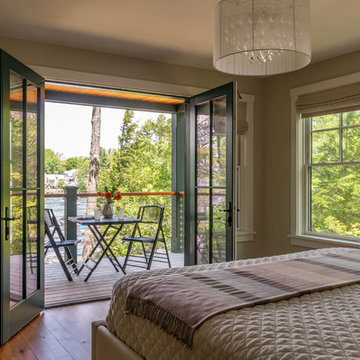
Situated on the edge of New Hampshire’s beautiful Lake Sunapee, this Craftsman-style shingle lake house peeks out from the towering pine trees that surround it. When the clients approached Cummings Architects, the lot consisted of 3 run-down buildings. The challenge was to create something that enhanced the property without overshadowing the landscape, while adhering to the strict zoning regulations that come with waterfront construction. The result is a design that encompassed all of the clients’ dreams and blends seamlessly into the gorgeous, forested lake-shore, as if the property was meant to have this house all along.
The ground floor of the main house is a spacious open concept that flows out to the stone patio area with fire pit. Wood flooring and natural fir bead-board ceilings pay homage to the trees and rugged landscape that surround the home. The gorgeous views are also captured in the upstairs living areas and third floor tower deck. The carriage house structure holds a cozy guest space with additional lake views, so that extended family and friends can all enjoy this vacation retreat together. Photo by Eric Roth
寝室 (竹フローリング、コルクフローリング、無垢フローリング、ベージュの壁) の写真
1
