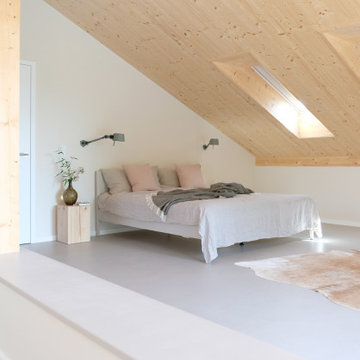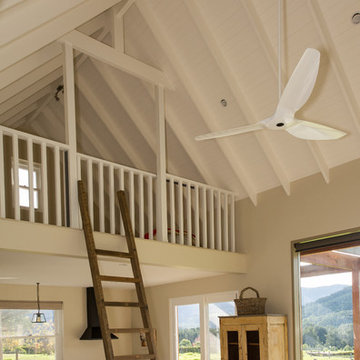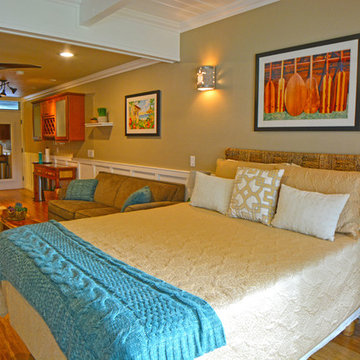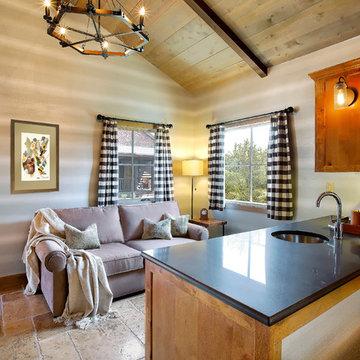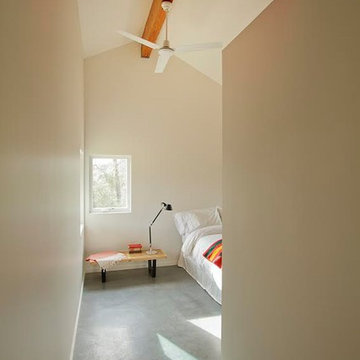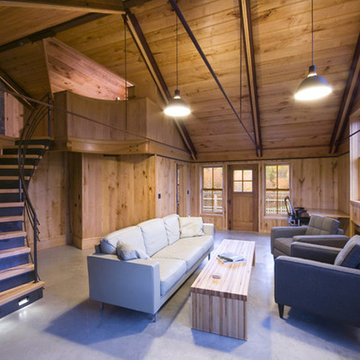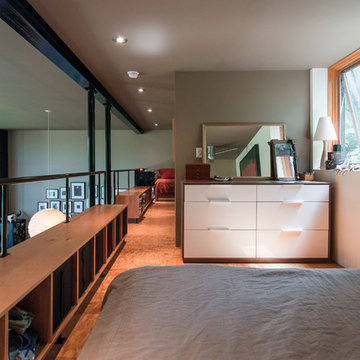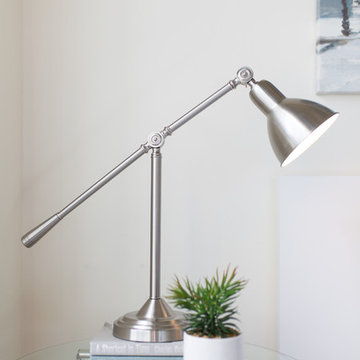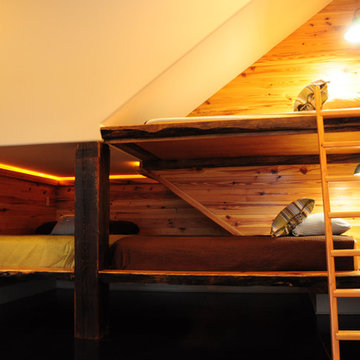ロフト寝室 (竹フローリング、コンクリートの床、ベージュの壁) の写真
絞り込み:
資材コスト
並び替え:今日の人気順
写真 1〜20 枚目(全 37 枚)
1/5
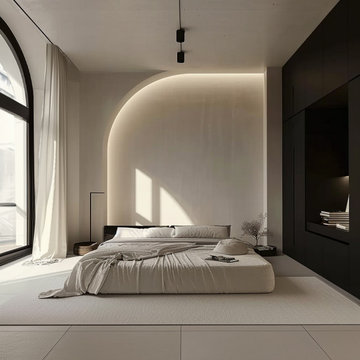
Contemporary Masterbedroom
他の地域にある広いモダンスタイルのおしゃれなロフト寝室 (ベージュの壁、コンクリートの床、ベージュの床、パネル壁)
他の地域にある広いモダンスタイルのおしゃれなロフト寝室 (ベージュの壁、コンクリートの床、ベージュの床、パネル壁)
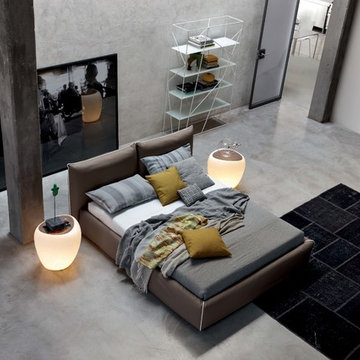
Founded in 1975 by Gianni Tonin, the Italian modern furniture company Tonin Casa has long been viewed by European designers as one of the best interior design firms in the business, but it is only within the last five years that the company expanded their market outside Italy. As an authorized dealer of Tonin Casa contemporary furnishings, room service 360° is able to offer an extensive line of Tonin Casa designs.
Tonin Casa furniture features a wide range of distinctive styles to ensure the right selection for any contemporary home. The room service 360° collection includes a broad array of chairs, nightstands, consoles, television stands, dining tables, coffee tables and mirrors. Quality materials, including an extensive use of tempered glass, mark Tonin Casa furnishings with style and sophistication.
Tonin Casa modern furniture combines style and function by merging modern technology with the Italian tradition of innovative style and quality craftsmanship. Each piece complements homes styled in the modern style, yet each piece offers visual style on its own as well, with imaginative designs that are sure to add a note of distinction to any contemporary home.
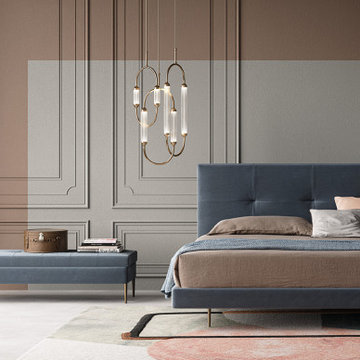
studi di interior styling, attraverso l'uso di colore, texture, materiali
ミラノにある広いコンテンポラリースタイルのおしゃれなロフト寝室 (ベージュの壁、コンクリートの床、白い床、羽目板の壁)
ミラノにある広いコンテンポラリースタイルのおしゃれなロフト寝室 (ベージュの壁、コンクリートの床、白い床、羽目板の壁)
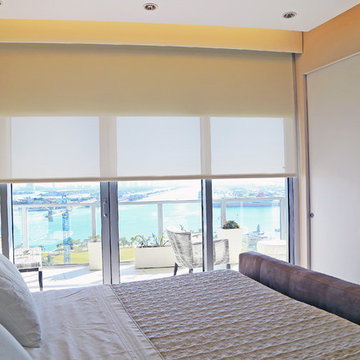
MARQUIS DOWNTOWN MIAMI, FL
Modern style double roller shades.
Photography by: Invita Designs, INC
マイアミにある広いビーチスタイルのおしゃれなロフト寝室 (ベージュの壁、コンクリートの床、暖炉なし) のレイアウト
マイアミにある広いビーチスタイルのおしゃれなロフト寝室 (ベージュの壁、コンクリートの床、暖炉なし) のレイアウト
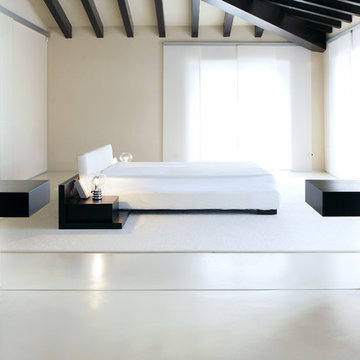
Private Villa eines Architekten auf Mallorca.
Gewünscht war ein heller, freundlicher Zementboden.
Foto: Bauherr
マヨルカ島にある広いモダンスタイルのおしゃれなロフト寝室 (ベージュの壁、コンクリートの床) のインテリア
マヨルカ島にある広いモダンスタイルのおしゃれなロフト寝室 (ベージュの壁、コンクリートの床) のインテリア
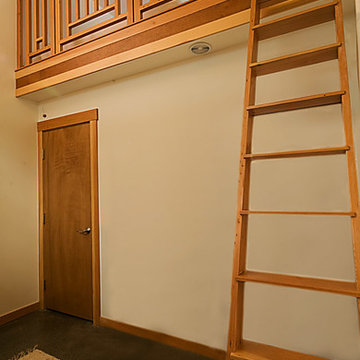
These bedrooms have lofts with skylights. The railings and ladder are made from reclaimed fir framing lumber. The sections of rail can be rearranged so that the opening for the ladder can be in any position along the loft. The Horizontal spaces in the rail are at heights to provide clear view sitting up and laying down, yet all is to code for maximum opening of 4" ("baby head" rule.)
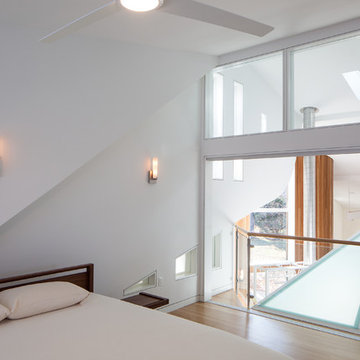
Our design for the expansion and gut renovation of a small 1200 square foot house in a residential neighborhood triples is size, and reworks the living arrangement. The rear addition takes advantage of southern exposure with a "greenhouse" room that provides solar heat gain in winter, shading in summer, and a vast connection to the rear yard.
Architecturally, we used an approach we call "willful practicality." The new soaring ceiling ties together first and second floors in a dramatic volumetric expansion of space, while providing increased ventilation and daylighting from greenhouse to operable windows and skylights at the peak. Exterior pockets of space are created from curved forces pushing in from outside to form cedar clad porch and stoop.
Sustainable design is employed throughout all materials, energy systems and insulation. Masonry exterior walls and concrete floors provide thermal mass for the interior by insulating the exterior. An ERV system facilitates increased air changes and minimizes changes to the interior air temperature. Energy and water saving features and renewable, non-toxic materal selections are important aspects of the house design. Environmental community issues are addressed with a drywell in the side yard to mitigate rain runoff into the town sewer system. The long sloping south facing roof is in anticipation of future solar panels, with the standing seam metal roof providing anchoring opportunities for the panels.
The exterior walls are clad in stucco, cedar, and cement-fiber panels defining different areas of the house. Closed cell spray insulation is applied to exterior walls and roof, giving the house an "air-tight" seal against air infiltration and a high R-value. The ERV system provides the ventilation needed with this tight envelope. The interior comfort level and economizing are the beneficial results of the building methods and systems employed in the house.
Photographer: Peter Kubilus
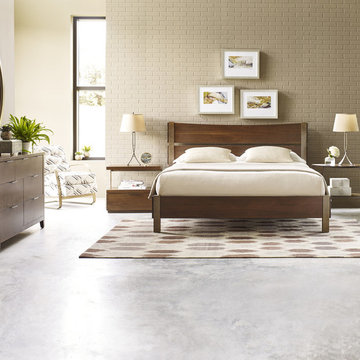
Product Code:
SS-101-1000-K
Dimensions:
H50½ W82 L87
Characteristics:
•Walnut solids and veneers
•Walnut veneer on panels and side rails
•Steel posts on headboard and footboard
•Footboard height: 17″
Additional Products Displayed:
SS-101-1000-K Hawkins King Bed
SS-101-1200 Hawkins Dresser
SS-101-2600 Hawkins Bench
SS-101-1600 Hawkins Night Stand
SS-101-1601 Hawkins Demi-Lune Bedside Table
SS-101-1400 Hawkins Round Mirror
SS-105-9805-CH Zara Metal Framed Chair
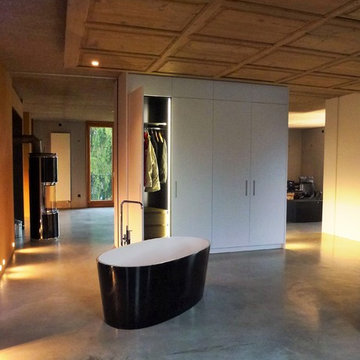
Im unteren Stockwerk befinden sich Arbeits- und Schlafräume, die mit Schrank-Regalblöcken voneinander getrennt sind. Auf der Arbeitsraumseite stehen große Bücherregale sowie schmale Schiebetüren in Thermo-Eiche. Die Durchgänge werden mit raumhohen Schiebetüren verschlossen, die in „Taschen“ zwischen den beiden Seiten eines jeden Schrank-Regalblockes geparkt sind. Bild: Matthias Burhenne, Thomas Sekula
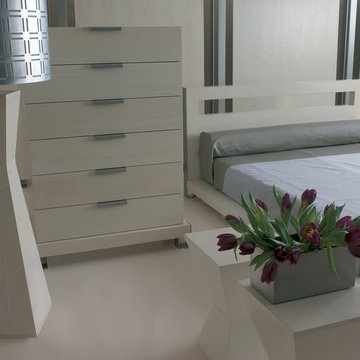
AP Products:
ET-47 End/Bedside Tables
DR-77 Dresser Buffet
BD-75 Bed (with Cut-out)
ET-09 End/Bedside Table
FS-94 Folding Screen/Divider
AP Finish: Bleached Ash with legs in Pumiced Aluminium
Photography by Ted Dillard
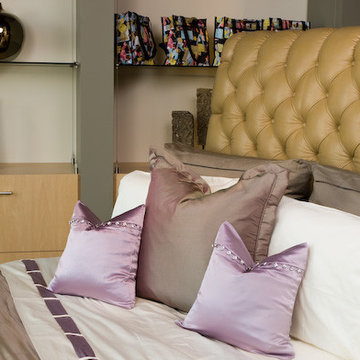
Lead Designer: Tina A. Arnold
Custom Upholstered Bed by Arthur L. Bailey & Co.
フェニックスにある広いトラディショナルスタイルのおしゃれなロフト寝室 (ベージュの壁、コンクリートの床)
フェニックスにある広いトラディショナルスタイルのおしゃれなロフト寝室 (ベージュの壁、コンクリートの床)
ロフト寝室 (竹フローリング、コンクリートの床、ベージュの壁) の写真
1
