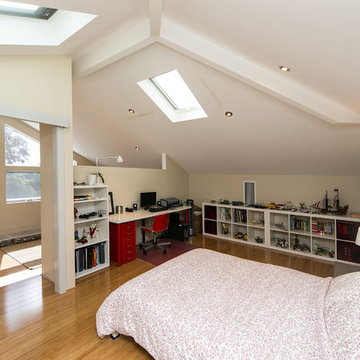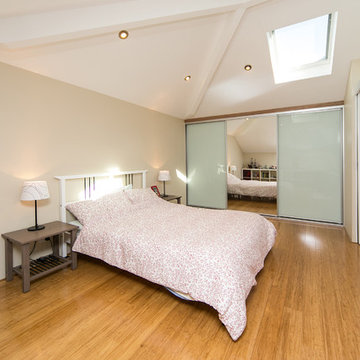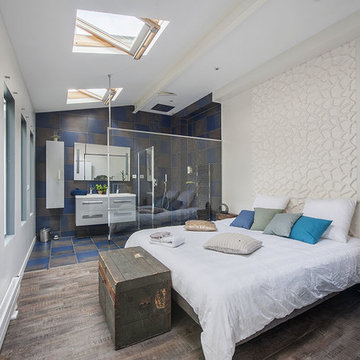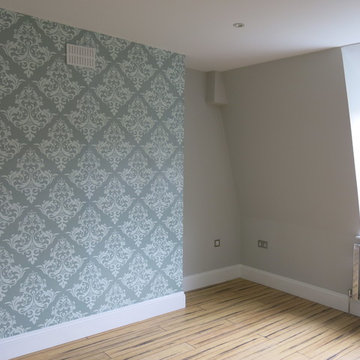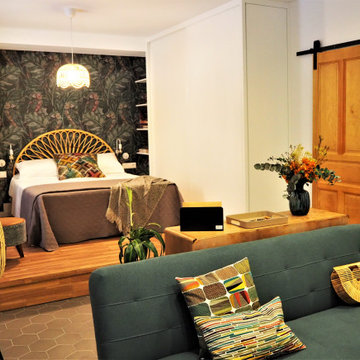中くらいなロフト寝室 (竹フローリング、レンガの床、リノリウムの床) の写真
絞り込み:
資材コスト
並び替え:今日の人気順
写真 1〜20 枚目(全 30 枚)
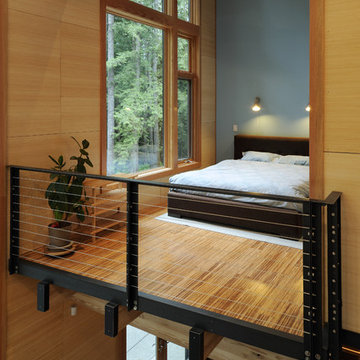
Sliding barn doors separate the master bedroom balcony from the entry and living room
シアトルにある中くらいなコンテンポラリースタイルのおしゃれなロフト寝室 (竹フローリング、青い壁、暖炉なし、アクセントウォール) のレイアウト
シアトルにある中くらいなコンテンポラリースタイルのおしゃれなロフト寝室 (竹フローリング、青い壁、暖炉なし、アクセントウォール) のレイアウト
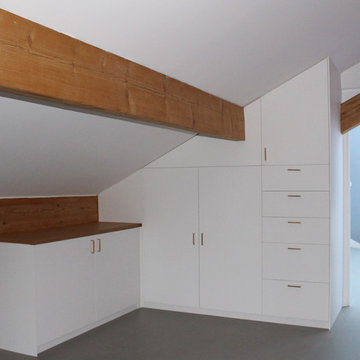
Réalisation de meuble sur mesure sous comble en bois, peinture époxy blanche, poignées bronzes et linoléum acoustique au sol
パリにある中くらいなモダンスタイルのおしゃれなロフト寝室 (白い壁、リノリウムの床、グレーの床) のインテリア
パリにある中くらいなモダンスタイルのおしゃれなロフト寝室 (白い壁、リノリウムの床、グレーの床) のインテリア
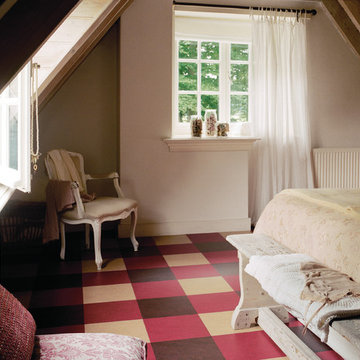
Colors: Raspberry, Camel, Wine-Barrel
シカゴにある中くらいなトラディショナルスタイルのおしゃれなロフト寝室 (白い壁、リノリウムの床、暖炉なし) のレイアウト
シカゴにある中くらいなトラディショナルスタイルのおしゃれなロフト寝室 (白い壁、リノリウムの床、暖炉なし) のレイアウト
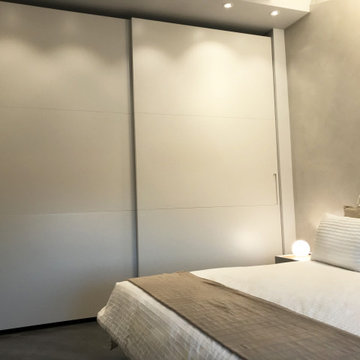
La scelta migliore se hai poco spazio?
L’armadio scorrevole in nicchia!
Dalle linee essenziali e di gusto, risulta essere silenziosissimo grazie alla ferramenta magnetica che rallenta la fine corsa e mantiene tutto a registro.
«Siamo convinti che siano le stanze a parlarti: c’è sempre un oggetto, magari anche piccolo, che può dare la svolta…
In questa camera il tocco chic sono sicuramente le abat-jour a sfera (Artemide) sui comodini e le stampe retro-letto in perfetto nordic style.
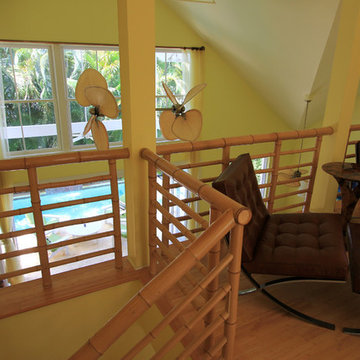
A detail view of the custom bamboo handrails in the loft/guest bedroom e great room. The handrails provide protection, relate to the bamboo flooring, and enhance the tropical theme. Large sliding frosted glass panels may be closed when needed to provide privacy for use as a guest bedroom.
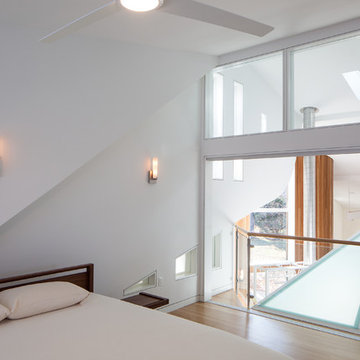
Our design for the expansion and gut renovation of a small 1200 square foot house in a residential neighborhood triples is size, and reworks the living arrangement. The rear addition takes advantage of southern exposure with a "greenhouse" room that provides solar heat gain in winter, shading in summer, and a vast connection to the rear yard.
Architecturally, we used an approach we call "willful practicality." The new soaring ceiling ties together first and second floors in a dramatic volumetric expansion of space, while providing increased ventilation and daylighting from greenhouse to operable windows and skylights at the peak. Exterior pockets of space are created from curved forces pushing in from outside to form cedar clad porch and stoop.
Sustainable design is employed throughout all materials, energy systems and insulation. Masonry exterior walls and concrete floors provide thermal mass for the interior by insulating the exterior. An ERV system facilitates increased air changes and minimizes changes to the interior air temperature. Energy and water saving features and renewable, non-toxic materal selections are important aspects of the house design. Environmental community issues are addressed with a drywell in the side yard to mitigate rain runoff into the town sewer system. The long sloping south facing roof is in anticipation of future solar panels, with the standing seam metal roof providing anchoring opportunities for the panels.
The exterior walls are clad in stucco, cedar, and cement-fiber panels defining different areas of the house. Closed cell spray insulation is applied to exterior walls and roof, giving the house an "air-tight" seal against air infiltration and a high R-value. The ERV system provides the ventilation needed with this tight envelope. The interior comfort level and economizing are the beneficial results of the building methods and systems employed in the house.
Photographer: Peter Kubilus
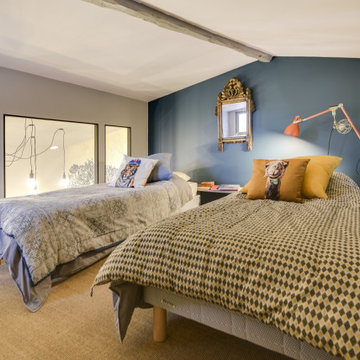
Sous le faîte de la toiture, la mezzanine abrite une seconde chambre double de 12 mètres carrés au sol, avec vue plongeante sur le salon en dessous
ボルドーにある中くらいなコンテンポラリースタイルのおしゃれなロフト寝室 (青い壁、竹フローリング、暖炉なし、ベージュの床)
ボルドーにある中くらいなコンテンポラリースタイルのおしゃれなロフト寝室 (青い壁、竹フローリング、暖炉なし、ベージュの床)
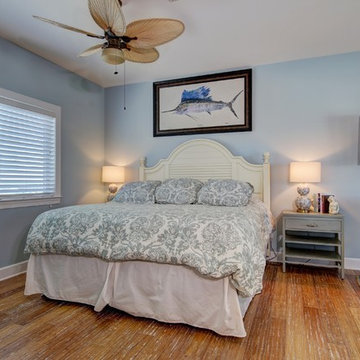
This is a small beach cottage constructed in Indian shores. Because of site limitations, we build the home tall and maximized the ocean views.
It's a great example of a well built moderately priced beach home where value and durability was a priority to the client.
Cary John
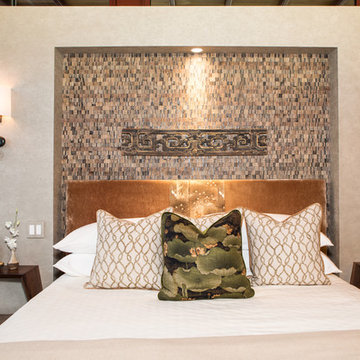
www.erikabiermanphotography.com
ロサンゼルスにある中くらいなモダンスタイルのおしゃれなロフト寝室 (緑の壁、竹フローリング、暖炉なし) のレイアウト
ロサンゼルスにある中くらいなモダンスタイルのおしゃれなロフト寝室 (緑の壁、竹フローリング、暖炉なし) のレイアウト
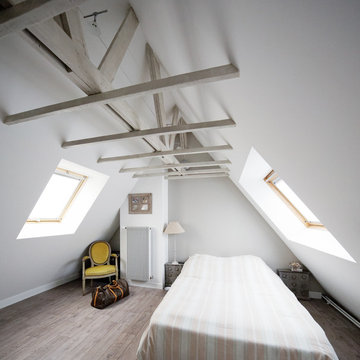
COMBLES - Création d'une quatrième chambre sous les combles.
© Hugo Hébrard photographe d'architecture - www.hugohebrard.com
パリにある中くらいなコンテンポラリースタイルのおしゃれなロフト寝室 (ベージュの壁、リノリウムの床)
パリにある中くらいなコンテンポラリースタイルのおしゃれなロフト寝室 (ベージュの壁、リノリウムの床)
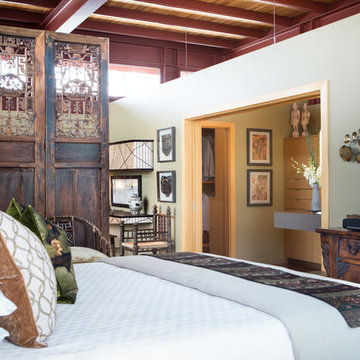
www.erikabiermanphotography.com
ロサンゼルスにある中くらいなモダンスタイルのおしゃれなロフト寝室 (緑の壁、竹フローリング、暖炉なし) のインテリア
ロサンゼルスにある中くらいなモダンスタイルのおしゃれなロフト寝室 (緑の壁、竹フローリング、暖炉なし) のインテリア
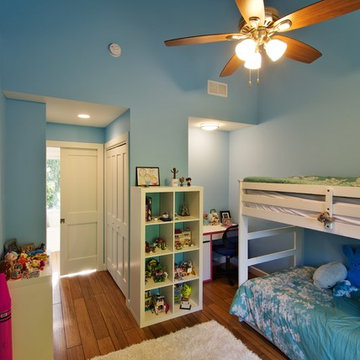
The blue room features more soaring ceilings, as well as a study nook like the other bedrooms.
-Photos by Black Olive Photographic
シカゴにある中くらいなトランジショナルスタイルのおしゃれなロフト寝室 (青い壁、竹フローリング、暖炉なし) のインテリア
シカゴにある中くらいなトランジショナルスタイルのおしゃれなロフト寝室 (青い壁、竹フローリング、暖炉なし) のインテリア
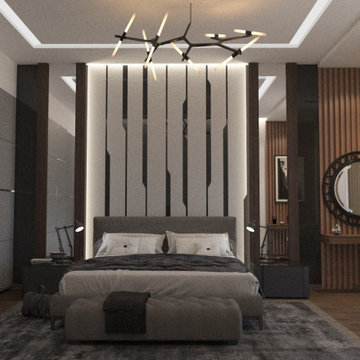
他の地域にある中くらいなコンテンポラリースタイルのおしゃれなロフト寝室 (白い壁、レンガの床、標準型暖炉、レンガの暖炉まわり、ベージュの床、全タイプの天井の仕上げ、羽目板の壁) のレイアウト
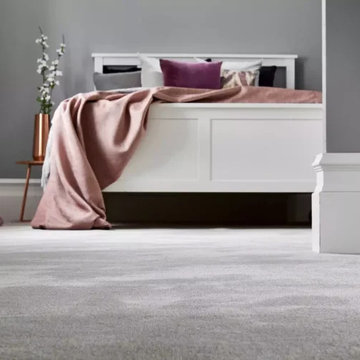
Transform your home with Carpets Dubai, where elegance meets comfort. Our exquisite collection of carpets embodies the essence of luxury living, offering a fusion of timeless design and superior craftsmanship. From traditional patterns to modern motifs, each carpet is meticulously crafted to elevate your space with unparalleled sophistication. Whether you seek warmth underfoot or a statement piece for your decor, Carpets Dubai delivers unparalleled quality and style. Experience the epitome of comfort and opulence as you sink your toes into our sumptuous carpets, expertly designed to complement any interior aesthetic. Elevate your home with Carpets Dubai and indulge in luxury redefined.
https://carpetsindubai.ae/
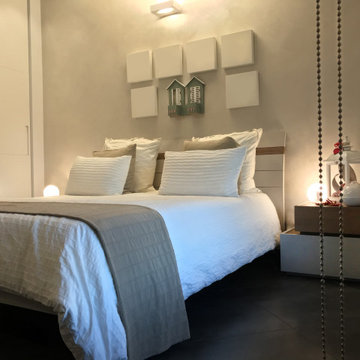
Con il relooking di questa stanza, assieme a Carlotta e mamma Monica, abbiamo innanzitutto tolto la vecchia cameretta e fatto spazio ad una camera da letto che la accompagnasse fino alla maggiore età con finiture e materiali odierni.
Per trasformarla dando un tocco scandinavo (perfetto l’abbinamento con le travi bianche), il protagonista assoluto è il “madreperla rilassante”, in contrasto cromatico con il particolare legno del letto e dei comodini, diversi l’uno dall’altro.
Il design minimale e pulito, il concept accogliente e raffinato e gli spunti per un ambiente ordinato ne hanno decretato il grande successo anche qui a casa di Monica.
中くらいなロフト寝室 (竹フローリング、レンガの床、リノリウムの床) の写真
1
