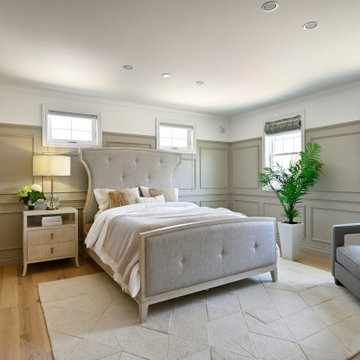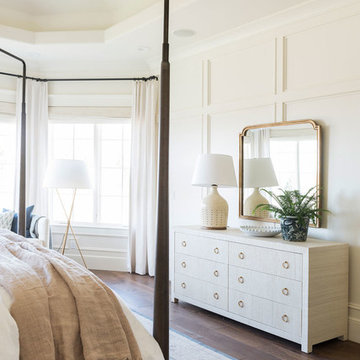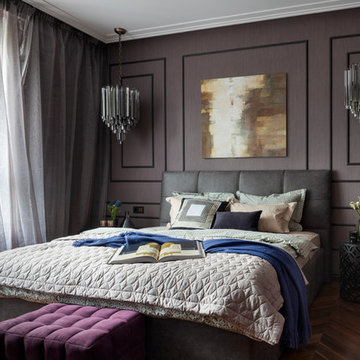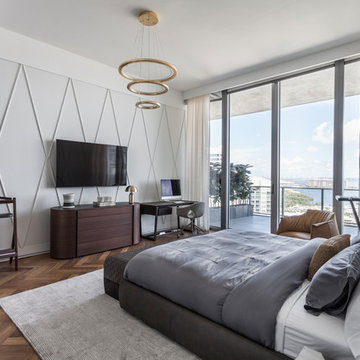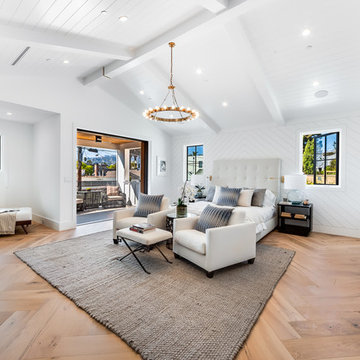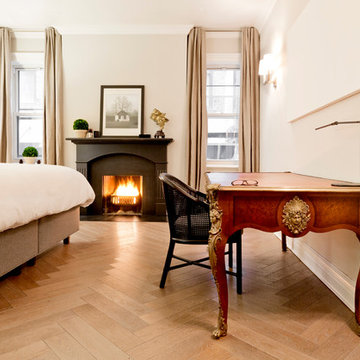寝室 (竹フローリング、レンガの床、コルクフローリング、無垢フローリング) の写真
絞り込み:
資材コスト
並び替え:今日の人気順
写真 1〜20 枚目(全 74,320 枚)
1/5

These floor to ceiling book shelves double as a storage and an eye- capturing focal point that surrounds the head board, making the bed in this master bedroom, the center of attention.
Learn more about Chris Ebert, the Normandy Remodeling Designer who created this space, and other projects that Chris has created: https://www.normandyremodeling.com/team/christopher-ebert
Photo Credit: Normandy Remodeling
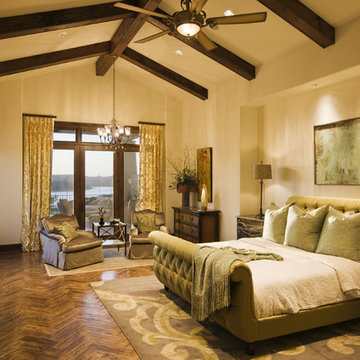
Winner of five awards in the Rough Hollow Parade of Homes, this 6,778 square foot home is an exquisite addition to the prestigious Lakeway neighborhood. The Santa Barbara style home features a welcoming colonnade, lush courtyard, beautiful casita, spacious master suite with a private outdoor covered terrace, and a unique Koi pond beginning underneath the wine room glass floor and continuing to the outdoor living area. In addition, the views of Lake Travis are unmatched throughout the home.
Photography by Coles Hairston
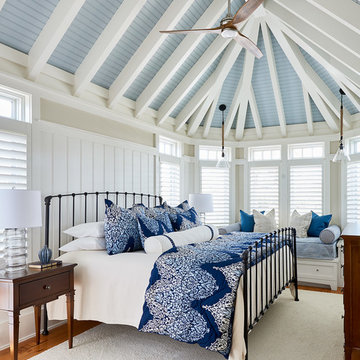
Dustin Peck Photography
ローリーにあるビーチスタイルのおしゃれな主寝室 (ベージュの壁、無垢フローリング、暖炉なし) のインテリア
ローリーにあるビーチスタイルのおしゃれな主寝室 (ベージュの壁、無垢フローリング、暖炉なし) のインテリア
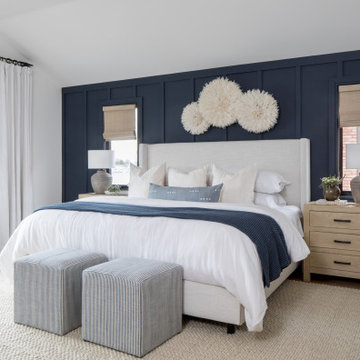
This project was a primary suite remodel that we began pre-pandemic. The primary bedroom was an addition to this waterfront home and we added character with bold board-and-batten statement wall, rich natural textures, and brushed metals. The primary bathroom received a custom white oak vanity that spanned over nine feet long, brass and matte black finishes, and an oversized steam shower in Zellige-inspired tile.

Gorgeous master bedroom with intricate detailing.
マイアミにある広いビーチスタイルのおしゃれな主寝室 (青い壁、無垢フローリング) のインテリア
マイアミにある広いビーチスタイルのおしゃれな主寝室 (青い壁、無垢フローリング) のインテリア
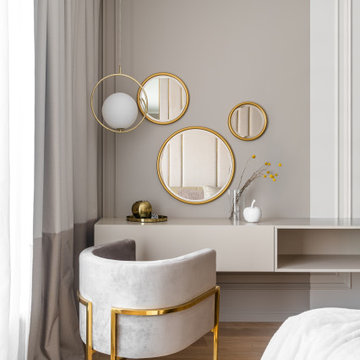
Спальня в современном стиле
サンクトペテルブルクにある広いコンテンポラリースタイルのおしゃれな主寝室 (無垢フローリング、パネル壁) のインテリア
サンクトペテルブルクにある広いコンテンポラリースタイルのおしゃれな主寝室 (無垢フローリング、パネル壁) のインテリア

Celtic Construction
他の地域にあるカントリー風のおしゃれな寝室 (グレーの壁、無垢フローリング、茶色い床、グレーとブラウン) のインテリア
他の地域にあるカントリー風のおしゃれな寝室 (グレーの壁、無垢フローリング、茶色い床、グレーとブラウン) のインテリア
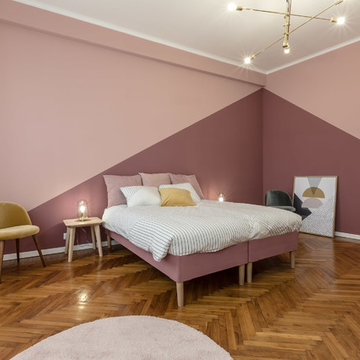
ArchitPhoto
ミラノにある中くらいなコンテンポラリースタイルのおしゃれな主寝室 (ピンクの壁、茶色い床、無垢フローリング) のインテリア
ミラノにある中くらいなコンテンポラリースタイルのおしゃれな主寝室 (ピンクの壁、茶色い床、無垢フローリング) のインテリア
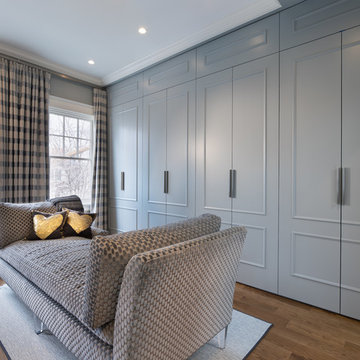
Morgan Howarth Photograhy
ワシントンD.C.にある中くらいなトラディショナルスタイルのおしゃれな主寝室 (グレーの壁、無垢フローリング) のレイアウト
ワシントンD.C.にある中くらいなトラディショナルスタイルのおしゃれな主寝室 (グレーの壁、無垢フローリング) のレイアウト
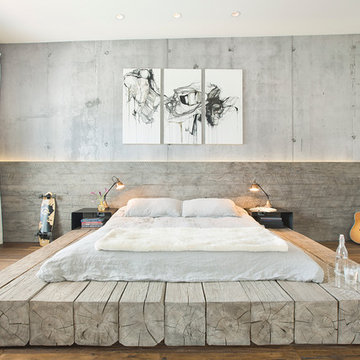
Custom reclaimed log bed with bent blackened steel side tables. Photography by Manolo Langis
Located steps away from the beach, the client engaged us to transform a blank industrial loft space to a warm inviting space that pays respect to its industrial heritage. We use anchored large open space with a sixteen foot conversation island that was constructed out of reclaimed logs and plumbing pipes. The island itself is divided up into areas for eating, drinking, and reading. Bringing this theme into the bedroom, the bed was constructed out of 12x12 reclaimed logs anchored by two bent steel plates for side tables.
寝室 (竹フローリング、レンガの床、コルクフローリング、無垢フローリング) の写真
1
